トランジショナルスタイルのI型キッチン (パネルと同色の調理設備、モザイクタイルのキッチンパネル、クオーツストーンカウンター) の写真
絞り込み:
資材コスト
並び替え:今日の人気順
写真 1〜16 枚目(全 16 枚)
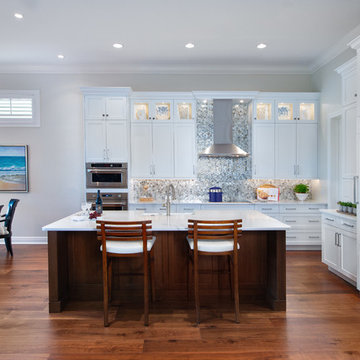
A show-stopping full-height Lunada Bay tile backsplash was designed into the space to create a stunning focal point, complemented by a chimney-style stainless steel hood. Walnut, wide plank hardwood flooring was chosen purposely, offering warmth and depth and creating a perfect contrast to the white cabinetry, while also blending beautifully with the couple’s treasured antique furniture. In addition, striking Calacatta Laza Quartz countertops were designed into the space to complete the look.
A multi-level island was replaced with a single-level Cherry wood wrapped island with plenty of seating for family and friends, and made suitable for entertaining. Other highlights include disguised appliance panels, which seamlessly integrated the appliances into the kitchen, and custom storage solutions for the couple’s Kitchen Aid mixer, as well as other kitchen essentials.
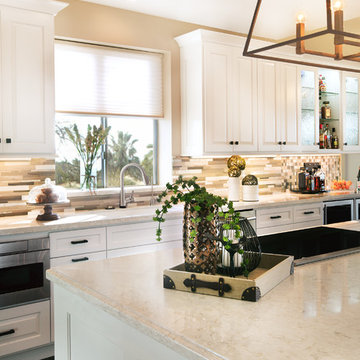
The kitchen was stuck in the 1980s with builder stock grade cabinets. It did not have enough space for two cooks to work together comfortably, or to entertain large groups of friends and family. The lighting and wall colors were also dated and made the small kitchen feel even smaller.
By removing some walls between the kitchen and dining room, relocating a pantry closet,, and extending the kitchen footprint into a tiny home office on one end where the new spacious pantry and a built-in desk now reside, and about 4 feet into the family room to accommodate two beverage refrigerators and glass front cabinetry to be used as a bar serving space, the client now has the kitchen they have been dreaming about for years.
Steven Kaye Photography
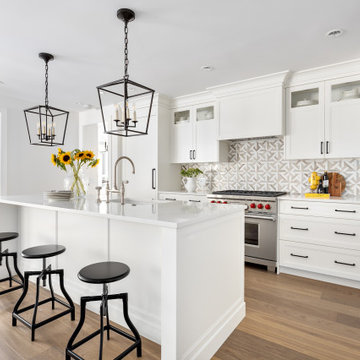
Beyond Beige Interior Design | www.beyondbeige.com | Ph: 604-876-3800 | Photography By Provoke Studios |
バンクーバーにある高級な中くらいなトランジショナルスタイルのおしゃれなキッチン (エプロンフロントシンク、落し込みパネル扉のキャビネット、白いキャビネット、クオーツストーンカウンター、ベージュキッチンパネル、モザイクタイルのキッチンパネル、パネルと同色の調理設備、無垢フローリング、白いキッチンカウンター) の写真
バンクーバーにある高級な中くらいなトランジショナルスタイルのおしゃれなキッチン (エプロンフロントシンク、落し込みパネル扉のキャビネット、白いキャビネット、クオーツストーンカウンター、ベージュキッチンパネル、モザイクタイルのキッチンパネル、パネルと同色の調理設備、無垢フローリング、白いキッチンカウンター) の写真
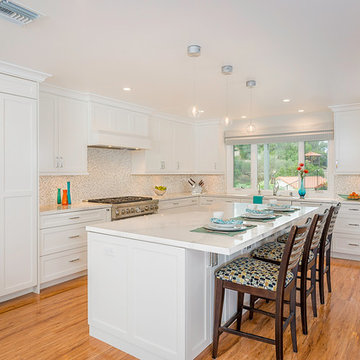
Bellmont 1900 cabinets in a white shaker door and Caesarstone Calacatta countertops hint at timeless elegance while still remaining modern and fresh. The Akdo Calcutta mosaic back splash creates a subtle yet textured visual focal point while the barely-there ET2 Starburst pendants add an airy and contemporary detail to this simplistic design. Warm natural wood floors bring depth and warmth.
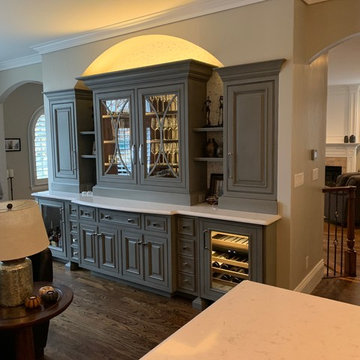
This is the butler area housing a matching glass base cabinet that matches the wine cooler to create symmetry.
デンバーにあるラグジュアリーな広いトランジショナルスタイルのおしゃれなキッチン (シングルシンク、インセット扉のキャビネット、グレーのキャビネット、クオーツストーンカウンター、モザイクタイルのキッチンパネル、パネルと同色の調理設備、無垢フローリング、茶色い床、ベージュのキッチンカウンター) の写真
デンバーにあるラグジュアリーな広いトランジショナルスタイルのおしゃれなキッチン (シングルシンク、インセット扉のキャビネット、グレーのキャビネット、クオーツストーンカウンター、モザイクタイルのキッチンパネル、パネルと同色の調理設備、無垢フローリング、茶色い床、ベージュのキッチンカウンター) の写真
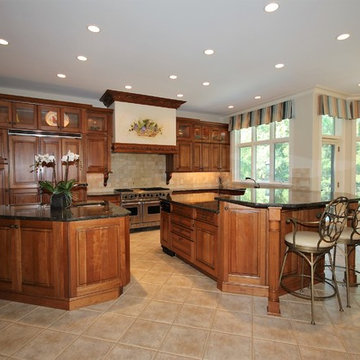
オレンジカウンティにあるお手頃価格の広いトランジショナルスタイルのおしゃれなキッチン (レイズドパネル扉のキャビネット、中間色木目調キャビネット、クオーツストーンカウンター、ベージュキッチンパネル、モザイクタイルのキッチンパネル、パネルと同色の調理設備、セラミックタイルの床) の写真
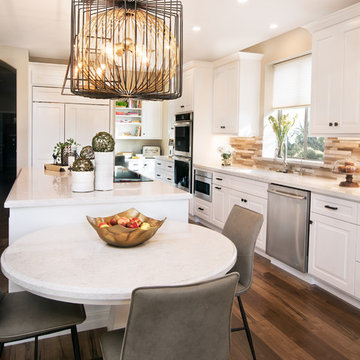
The kitchen was stuck in the 1980s with builder stock grade cabinets. It did not have enough space for two cooks to work together comfortably, or to entertain large groups of friends and family. The lighting and wall colors were also dated and made the small kitchen feel even smaller.
By removing some walls between the kitchen and dining room, relocating a pantry closet,, and extending the kitchen footprint into a tiny home office on one end where the new spacious pantry and a built-in desk now reside, and about 4 feet into the family room to accommodate two beverage refrigerators and glass front cabinetry to be used as a bar serving space, the client now has the kitchen they have been dreaming about for years.
Steven Kaye Photography
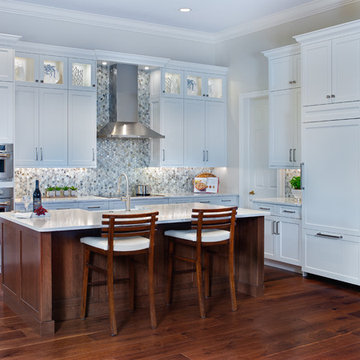
A show-stopping full-height Lunada Bay tile backsplash was designed into the space to create a stunning focal point, complemented by a chimney-style stainless steel hood. Walnut, wide plank hardwood flooring was chosen purposely, offering warmth and depth and creating a perfect contrast to the white cabinetry, while also blending beautifully with the couple’s treasured antique furniture. In addition, striking Calacatta Laza Quartz countertops were designed into the space to complete the look.
A multi-level island was replaced with a single-level Cherry wood wrapped island with plenty of seating for family and friends, and made suitable for entertaining. Other highlights include disguised appliance panels, which seamlessly integrated the appliances into the kitchen, and custom storage solutions for the couple’s Kitchen Aid mixer, as well as other kitchen essentials.
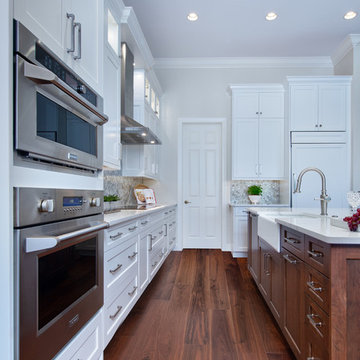
A show-stopping full-height Lunada Bay tile backsplash was designed into the space to create a stunning focal point, complemented by a chimney-style stainless steel hood. Walnut, wide plank hardwood flooring was chosen purposely, offering warmth and depth and creating a perfect contrast to the white cabinetry, while also blending beautifully with the couple’s treasured antique furniture. In addition, striking Calacatta Laza Quartz countertops were designed into the space to complete the look.
A multi-level island was replaced with a single-level Cherry wood wrapped island with plenty of seating for family and friends, and made suitable for entertaining. Other highlights include disguised appliance panels, which seamlessly integrated the appliances into the kitchen, and custom storage solutions for the couple’s Kitchen Aid mixer, as well as other kitchen essentials.
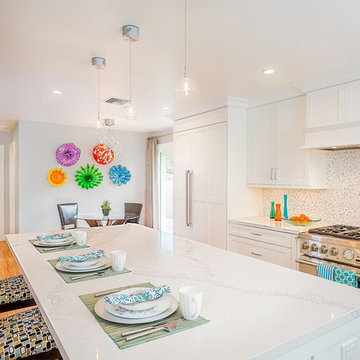
Caesarstone Calacatta countertops offer a modern spin on delicate marble and the Akdo Calcutta marble mosaic backsplash adds another layer of depth and texture to this simple design. Bellmont 1900 white shaker cabinetry and a matching fridge panel along with sleek Top Knobs hardware and delicate lighting – ET2 Starburst Pendants and a Possini Euro Crystal chandelier – blend both traditional inspiration and contemporary pizzazz. Benjamin Moore paint in Intense White creates a subtle contrast to let the warmth from the natural wood floors shine through.
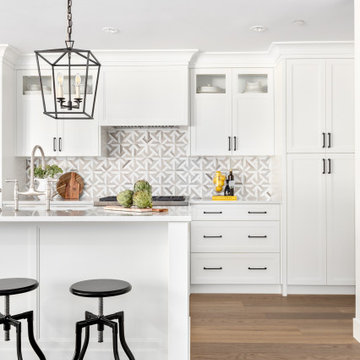
Beyond Beige Interior Design | www.beyondbeige.com | Ph: 604-876-3800 | Photography By Provoke Studios |
バンクーバーにある高級な中くらいなトランジショナルスタイルのおしゃれなキッチン (エプロンフロントシンク、落し込みパネル扉のキャビネット、白いキャビネット、クオーツストーンカウンター、ベージュキッチンパネル、モザイクタイルのキッチンパネル、パネルと同色の調理設備、無垢フローリング、白いキッチンカウンター) の写真
バンクーバーにある高級な中くらいなトランジショナルスタイルのおしゃれなキッチン (エプロンフロントシンク、落し込みパネル扉のキャビネット、白いキャビネット、クオーツストーンカウンター、ベージュキッチンパネル、モザイクタイルのキッチンパネル、パネルと同色の調理設備、無垢フローリング、白いキッチンカウンター) の写真
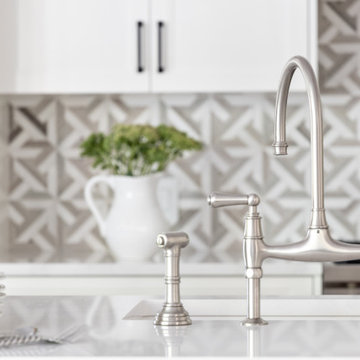
Beyond Beige Interior Design | www.beyondbeige.com | Ph: 604-876-3800 | Photography By Provoke Studios |
バンクーバーにある高級な中くらいなトランジショナルスタイルのおしゃれなキッチン (エプロンフロントシンク、落し込みパネル扉のキャビネット、白いキャビネット、クオーツストーンカウンター、ベージュキッチンパネル、モザイクタイルのキッチンパネル、パネルと同色の調理設備、無垢フローリング、白いキッチンカウンター) の写真
バンクーバーにある高級な中くらいなトランジショナルスタイルのおしゃれなキッチン (エプロンフロントシンク、落し込みパネル扉のキャビネット、白いキャビネット、クオーツストーンカウンター、ベージュキッチンパネル、モザイクタイルのキッチンパネル、パネルと同色の調理設備、無垢フローリング、白いキッチンカウンター) の写真
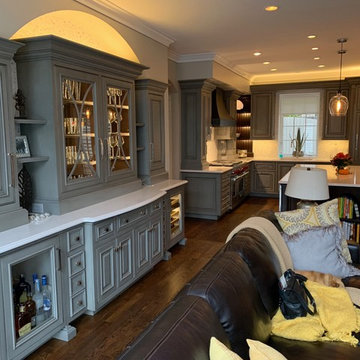
This it the overall kitchen remodelled space.
デンバーにあるラグジュアリーな広いトランジショナルスタイルのおしゃれなキッチン (シングルシンク、インセット扉のキャビネット、グレーのキャビネット、クオーツストーンカウンター、モザイクタイルのキッチンパネル、パネルと同色の調理設備、無垢フローリング、茶色い床、ベージュのキッチンカウンター) の写真
デンバーにあるラグジュアリーな広いトランジショナルスタイルのおしゃれなキッチン (シングルシンク、インセット扉のキャビネット、グレーのキャビネット、クオーツストーンカウンター、モザイクタイルのキッチンパネル、パネルと同色の調理設備、無垢フローリング、茶色い床、ベージュのキッチンカウンター) の写真
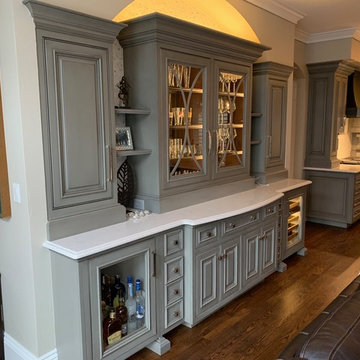
bevs' phone
デンバーにあるラグジュアリーな広いトランジショナルスタイルのおしゃれなキッチン (シングルシンク、インセット扉のキャビネット、グレーのキャビネット、クオーツストーンカウンター、モザイクタイルのキッチンパネル、パネルと同色の調理設備、無垢フローリング、茶色い床、ベージュのキッチンカウンター) の写真
デンバーにあるラグジュアリーな広いトランジショナルスタイルのおしゃれなキッチン (シングルシンク、インセット扉のキャビネット、グレーのキャビネット、クオーツストーンカウンター、モザイクタイルのキッチンパネル、パネルと同色の調理設備、無垢フローリング、茶色い床、ベージュのキッチンカウンター) の写真
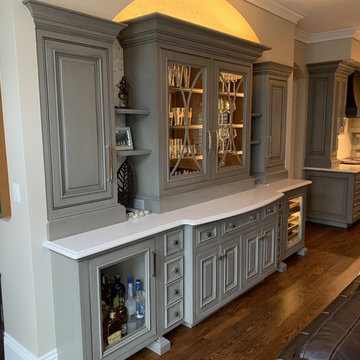
The visual of the liquor cabinet balances out the wine!
デンバーにあるラグジュアリーな広いトランジショナルスタイルのおしゃれなキッチン (シングルシンク、インセット扉のキャビネット、グレーのキャビネット、クオーツストーンカウンター、モザイクタイルのキッチンパネル、パネルと同色の調理設備、無垢フローリング、茶色い床、ベージュのキッチンカウンター) の写真
デンバーにあるラグジュアリーな広いトランジショナルスタイルのおしゃれなキッチン (シングルシンク、インセット扉のキャビネット、グレーのキャビネット、クオーツストーンカウンター、モザイクタイルのキッチンパネル、パネルと同色の調理設備、無垢フローリング、茶色い床、ベージュのキッチンカウンター) の写真
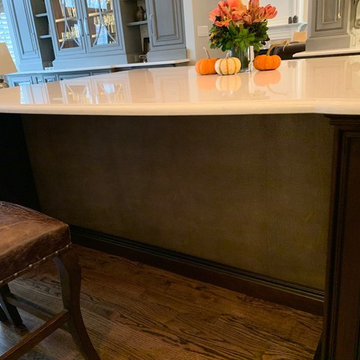
this is edelman leather as the undercounter backsplash.
デンバーにあるラグジュアリーな広いトランジショナルスタイルのおしゃれなキッチン (シングルシンク、インセット扉のキャビネット、グレーのキャビネット、クオーツストーンカウンター、モザイクタイルのキッチンパネル、パネルと同色の調理設備、無垢フローリング、茶色い床、ベージュのキッチンカウンター) の写真
デンバーにあるラグジュアリーな広いトランジショナルスタイルのおしゃれなキッチン (シングルシンク、インセット扉のキャビネット、グレーのキャビネット、クオーツストーンカウンター、モザイクタイルのキッチンパネル、パネルと同色の調理設備、無垢フローリング、茶色い床、ベージュのキッチンカウンター) の写真
トランジショナルスタイルのI型キッチン (パネルと同色の調理設備、モザイクタイルのキッチンパネル、クオーツストーンカウンター) の写真
1