トランジショナルスタイルのキッチン (黒い調理設備、レンガのキッチンパネル、大理石のキッチンパネル、ベージュのキャビネット、赤いキャビネット、白いキャビネット) の写真
絞り込み:
資材コスト
並び替え:今日の人気順
写真 1〜20 枚目(全 293 枚)

Split level kitchen remodel - by removing the wall that divided the kitchen from the living room, the area increased in size and promoted more family together time.
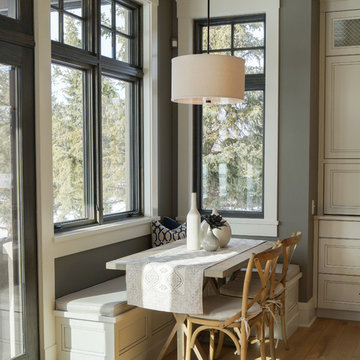
This lovely transitional home in Minnesota's lake country pairs industrial elements with softer formal touches. It uses an eclectic mix of materials and design elements to create a beautiful yet comfortable family home.

ポートランドにある高級な広いトランジショナルスタイルのおしゃれなキッチン (シェーカースタイル扉のキャビネット、白いキャビネット、グレーのキッチンパネル、大理石のキッチンパネル、黒い調理設備、濃色無垢フローリング、茶色い床、クオーツストーンカウンター) の写真

シドニーにあるラグジュアリーな巨大なトランジショナルスタイルのおしゃれなキッチン (エプロンフロントシンク、シェーカースタイル扉のキャビネット、白いキャビネット、グレーのキッチンパネル、黒い調理設備、ベージュの床、グレーのキッチンカウンター、塗装板張りの天井、三角天井、大理石カウンター、大理石のキッチンパネル、トラバーチンの床) の写真
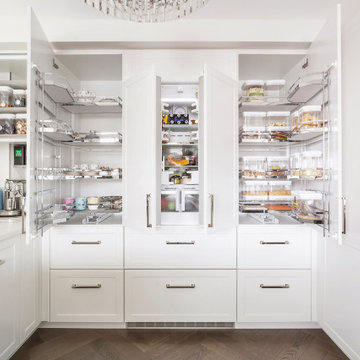
This project recently completed in Manly shows a perfect blend of classic and contemporary styles. Stunning satin polyurethane cabinets, in our signature 7-coat spray finish, with classic details show that you don’t have to choose between classic and contemporary when renovating your home.
The brief from our client was to create the feeling of a house within their new apartment, allowing their family the ease of apartment living without compromising the feeling of spaciousness. By combining the grandeur of sculpted mouldings with a contemporary neutral colour scheme, we’ve created a mix of old and new school that perfectly suits our client’s lifestyle.
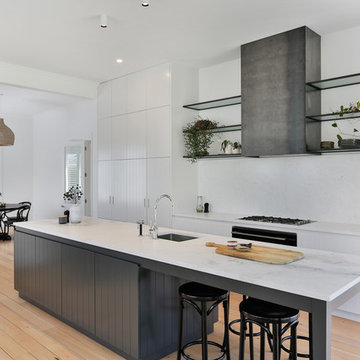
While the traditional bones of the house were maintained the kitchen provides a sleek and modern contrast with Carrara marble tiling and benchtops with a striking black corten steel rangehood and floating wire mesh glass shelves.
Jamie Corbel
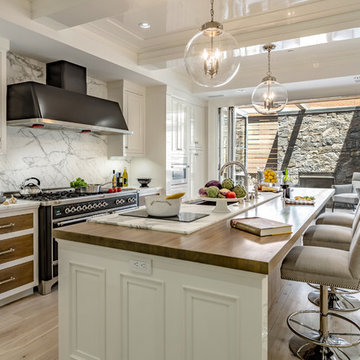
The glass doors fold back to open to a wrap around deck, with outdoor sofas and fireplace.
ニューヨークにあるラグジュアリーな中くらいなトランジショナルスタイルのおしゃれなキッチン (アンダーカウンターシンク、白いキャビネット、大理石カウンター、白いキッチンパネル、大理石のキッチンパネル、黒い調理設備、落し込みパネル扉のキャビネット、淡色無垢フローリング、ベージュの床) の写真
ニューヨークにあるラグジュアリーな中くらいなトランジショナルスタイルのおしゃれなキッチン (アンダーカウンターシンク、白いキャビネット、大理石カウンター、白いキッチンパネル、大理石のキッチンパネル、黒い調理設備、落し込みパネル扉のキャビネット、淡色無垢フローリング、ベージュの床) の写真
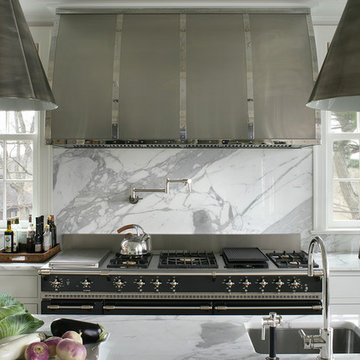
A white kitchen with marble back splash and counters make this a bright clean space to cook and entertain. The Lacanche oven and stove top are a centerpiece in the room. Photography by Peter Rymwid.
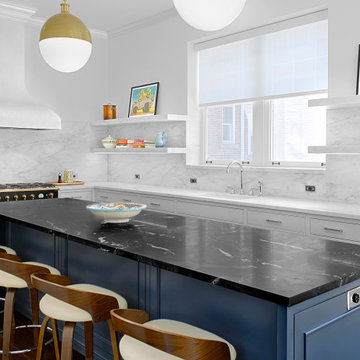
Open Shelves, Custom Hood and La Cornue range give this transitional style kitchen a French flair. Island counter top is quartzite
シカゴにあるラグジュアリーな中くらいなトランジショナルスタイルのおしゃれなキッチン (アンダーカウンターシンク、落し込みパネル扉のキャビネット、白いキャビネット、大理石カウンター、白いキッチンパネル、大理石のキッチンパネル、黒い調理設備、濃色無垢フローリング、茶色い床、マルチカラーのキッチンカウンター) の写真
シカゴにあるラグジュアリーな中くらいなトランジショナルスタイルのおしゃれなキッチン (アンダーカウンターシンク、落し込みパネル扉のキャビネット、白いキャビネット、大理石カウンター、白いキッチンパネル、大理石のキッチンパネル、黒い調理設備、濃色無垢フローリング、茶色い床、マルチカラーのキッチンカウンター) の写真
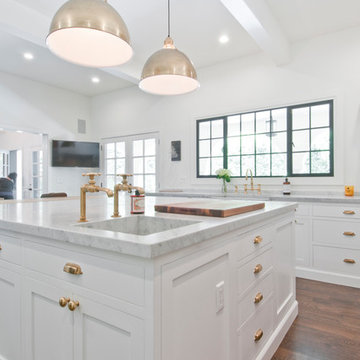
Avesha Michael
ロサンゼルスにある高級な広いトランジショナルスタイルのおしゃれなキッチン (エプロンフロントシンク、落し込みパネル扉のキャビネット、白いキャビネット、大理石カウンター、白いキッチンパネル、大理石のキッチンパネル、黒い調理設備、濃色無垢フローリング、茶色い床、白いキッチンカウンター) の写真
ロサンゼルスにある高級な広いトランジショナルスタイルのおしゃれなキッチン (エプロンフロントシンク、落し込みパネル扉のキャビネット、白いキャビネット、大理石カウンター、白いキッチンパネル、大理石のキッチンパネル、黒い調理設備、濃色無垢フローリング、茶色い床、白いキッチンカウンター) の写真

All white Transitional kitchen with Calacatta Gold slab marble counter tops, island (with waterfall edge) and range backsplash. Black and brass fixtures and accents provide an elegant finishes and diagonal coffered ceiling and light hardwood flooring provide warmth to this beautiful kitchen.
Architect: Hierarchy Architecture + Design, PLLC
Interior Designer: JSE Interior Designs
Builder: True North
Photographer: Adam Kane Macchia
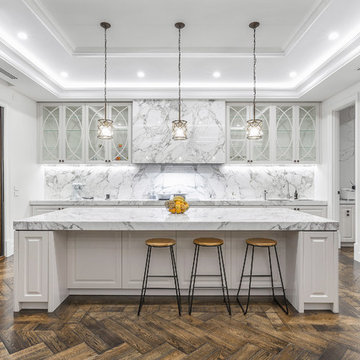
Sam Martin - Four Walls Media
メルボルンにあるラグジュアリーな広いトランジショナルスタイルのおしゃれなキッチン (アンダーカウンターシンク、ガラス扉のキャビネット、白いキャビネット、大理石カウンター、大理石のキッチンパネル、黒い調理設備、濃色無垢フローリング) の写真
メルボルンにあるラグジュアリーな広いトランジショナルスタイルのおしゃれなキッチン (アンダーカウンターシンク、ガラス扉のキャビネット、白いキャビネット、大理石カウンター、大理石のキッチンパネル、黒い調理設備、濃色無垢フローリング) の写真
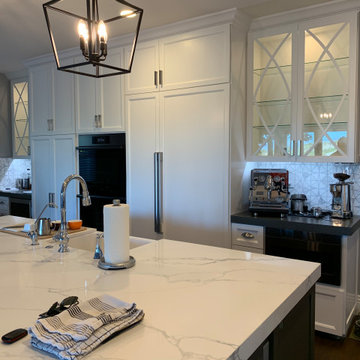
Custom Kitchen
オレンジカウンティにあるお手頃価格の広いトランジショナルスタイルのおしゃれなキッチン (エプロンフロントシンク、シェーカースタイル扉のキャビネット、白いキャビネット、クオーツストーンカウンター、マルチカラーのキッチンパネル、大理石のキッチンパネル、黒い調理設備、濃色無垢フローリング、茶色い床、黒いキッチンカウンター) の写真
オレンジカウンティにあるお手頃価格の広いトランジショナルスタイルのおしゃれなキッチン (エプロンフロントシンク、シェーカースタイル扉のキャビネット、白いキャビネット、クオーツストーンカウンター、マルチカラーのキッチンパネル、大理石のキッチンパネル、黒い調理設備、濃色無垢フローリング、茶色い床、黒いキッチンカウンター) の写真
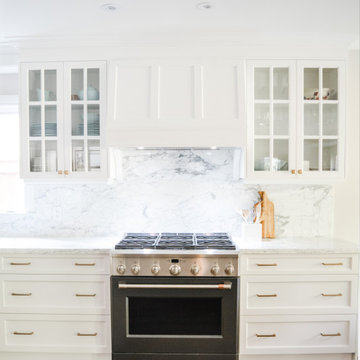
Designer Revi Mula worked with these wonderful clients, during a time when online meetings were the only way for them to get to know each other. Designing from the client's measurements until she could go and meet them face to face.
The result is a kitchen with both traditional and contemporary moments creates impact and style. A custom-made white shaker style kitchen, updated with modern bronze hardware and a marble counter to backsplash detail. Carefully designed to incorporate a black island, wine fridge and coffee niche to keep both the homeowners happy and make entertaining easy. The black stove echoes the black island, allowing for a slight nod to a French black and white design ethic, while contemporary fixtures, furnishings and artwork draw the kitchen into a more modern aesthetic.
Happy homeowners, happy designer.
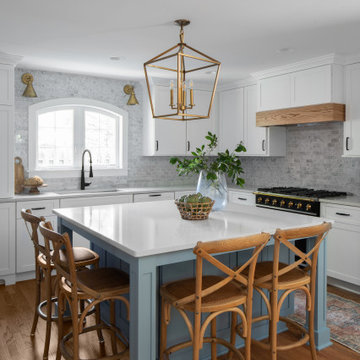
Custom built island is the spotlight of the kitchen and compliments the existing, refinished red oak hardwood flooring. Island posts were custom built and the functional island base cabinets open with a touch latch system to make the doors look like wainscot panels.

Remodeled Kitchen with White Cabinetry, White Quartz Countertops, Black Modern Lighting, Black and White Marble Backsplash, Engineered Hardwood Flooring, Double Islands
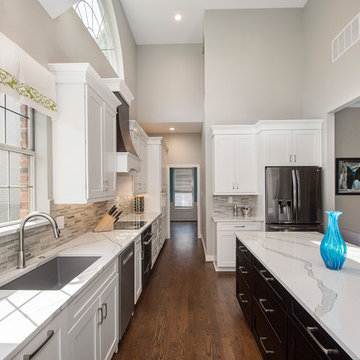
The clients main concern was their kitchen, fireplace, and floors in the downstairs of their new home. The kitchen table area is the hub of the house and can get congested when everyone is getting ready to go places. She wanted to get rid of the end peninsula and the built in hutch in the kitchen and hated her existing hard to access cabinets. We installed beautiful Waypoint maple cabinets with pull out drawers. Storage was added to the new large island that now sits where their kitchen table used to be, topped with beautiful Cambria Quartz countertops. The wooden hood adds a nice custom look to this now open crisp white kitchen.
The fireplace was covered with 6"x24" White Oak multi-finish tile, sitting atop 12"x24" White Oak marble honed tile on the hearth.
To finish off the project, all downstairs hardwood floors were refinished, and leveled to match the two front rooms, which were lower than the rest of the house.
The beautiful outcome of this kitchen was a dream come true for these busy, family oriented clients. Design/Remodel by Hatfield Builders & Remodelers | Photography by Versatile Imaging

A white kitchen with marble back splash and counters make this a bright clean space to cook and entertain. The Lacanche oven and stove top are a centerpiece in the room. Photography by Peter Rymwid.

オックスフォードシャーにある高級な中くらいなトランジショナルスタイルのおしゃれなキッチン (ダブルシンク、シェーカースタイル扉のキャビネット、白いキャビネット、人工大理石カウンター、白いキッチンパネル、大理石のキッチンパネル、黒い調理設備、淡色無垢フローリング、茶色い床、白いキッチンカウンター) の写真
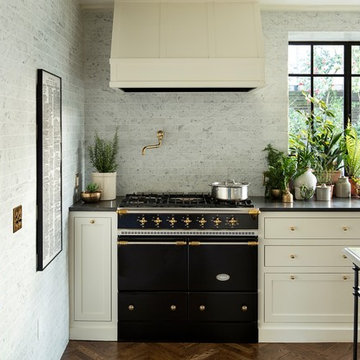
ポートランドにある高級な広いトランジショナルスタイルのおしゃれなキッチン (シェーカースタイル扉のキャビネット、白いキャビネット、クオーツストーンカウンター、グレーのキッチンパネル、大理石のキッチンパネル、黒い調理設備、濃色無垢フローリング、茶色い床) の写真
トランジショナルスタイルのキッチン (黒い調理設備、レンガのキッチンパネル、大理石のキッチンパネル、ベージュのキャビネット、赤いキャビネット、白いキャビネット) の写真
1