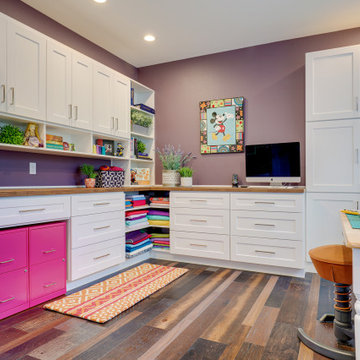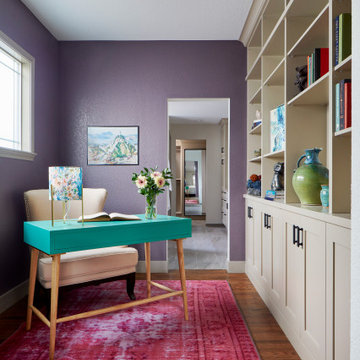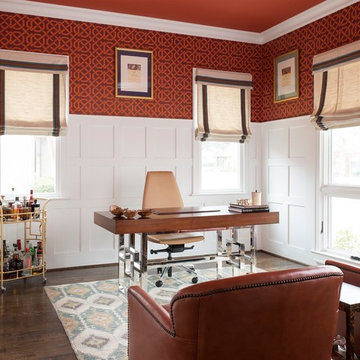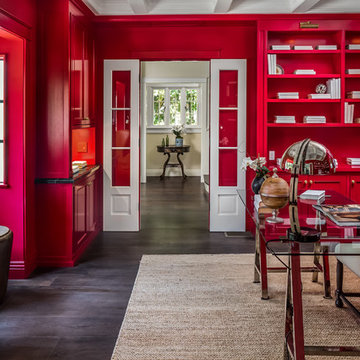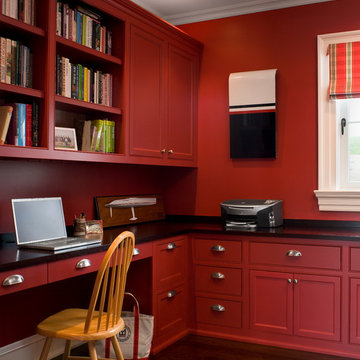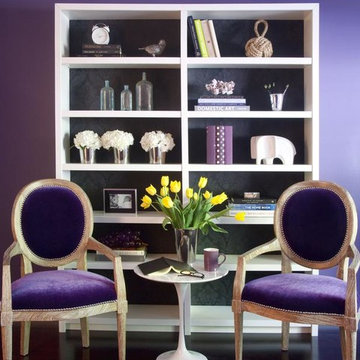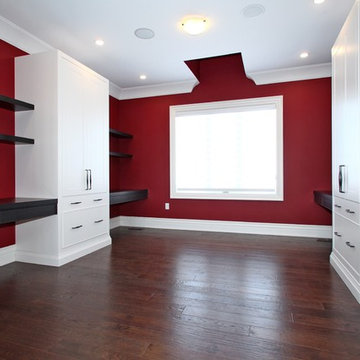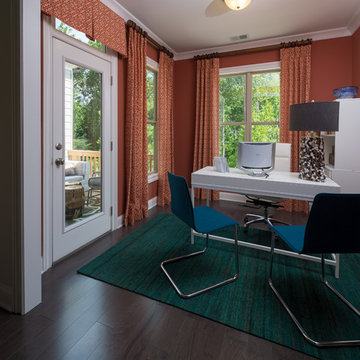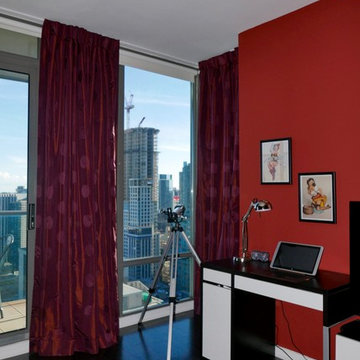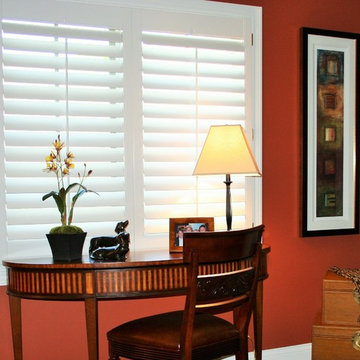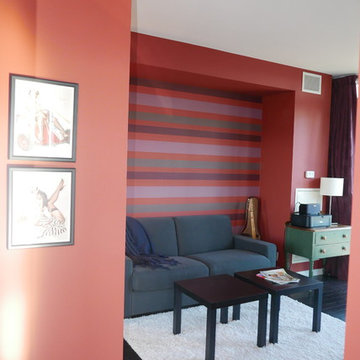トランジショナルスタイルのホームオフィス・書斎 (濃色無垢フローリング、紫の壁、赤い壁) の写真
絞り込み:
資材コスト
並び替え:今日の人気順
写真 1〜20 枚目(全 24 枚)
1/5
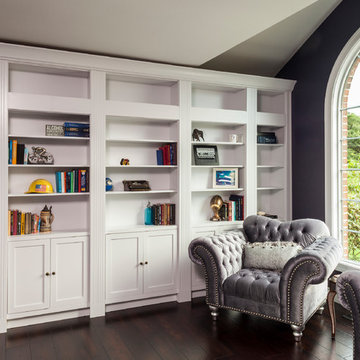
The original office has been transformed into a welcoming library with beautiful floor-to-ceiling white bookcases. Our client, who loves interesting details, requested that one of the bookcases be designed as a secret passage that opens into his new semi-isolated office. This gives him some privacy and sound control, so he can get a few things accomplished while the kids are running around the house. He also considers this an engaging conversation piece.
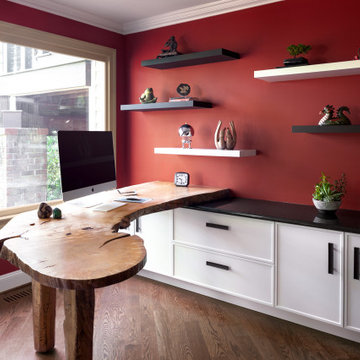
This zen workspace centers the mind when working at this live-edge natural maple desk. The desk was installed directly on top of the recessed panel white cabinets. Absolute black granite tops the cabinetry and adds more black and white accents throughout the work space with floating wood cabinets (white and black).
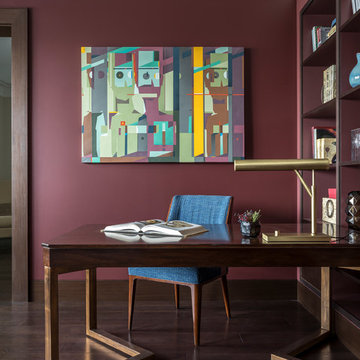
Дизайнер - Татьяна Никитина. Стилист - Мария Мироненко. Фотограф - Евгений Кулибаба.
モスクワにある高級な中くらいなトランジショナルスタイルのおしゃれな書斎 (赤い壁、濃色無垢フローリング、暖炉なし、茶色い床、自立型机) の写真
モスクワにある高級な中くらいなトランジショナルスタイルのおしゃれな書斎 (赤い壁、濃色無垢フローリング、暖炉なし、茶色い床、自立型机) の写真
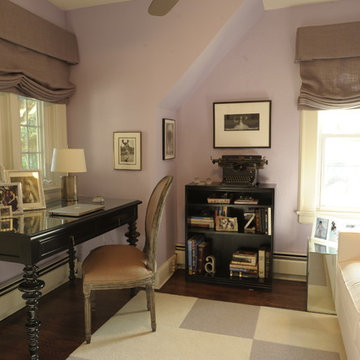
Steve Vaccareiello
ニューヨークにある小さなトランジショナルスタイルのおしゃれな書斎 (紫の壁、濃色無垢フローリング、自立型机) の写真
ニューヨークにある小さなトランジショナルスタイルのおしゃれな書斎 (紫の壁、濃色無垢フローリング、自立型机) の写真
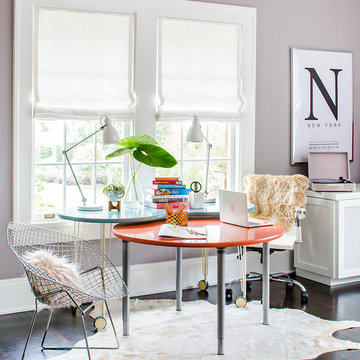
Photo by Jeff Herr
アトランタにあるトランジショナルスタイルのおしゃれなホームオフィス・書斎 (紫の壁、濃色無垢フローリング、自立型机、茶色い床) の写真
アトランタにあるトランジショナルスタイルのおしゃれなホームオフィス・書斎 (紫の壁、濃色無垢フローリング、自立型机、茶色い床) の写真
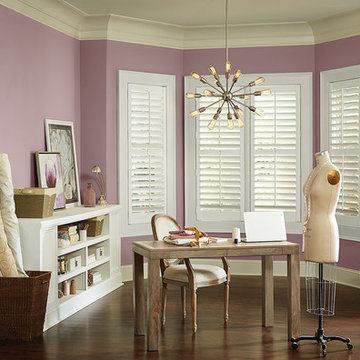
3½" Composite Shutters with Hang Strip, Divider Rail, Double Mouse Hole, and Standard Tilt: Silk White 2922
他の地域にあるトランジショナルスタイルのおしゃれなクラフトルーム (紫の壁、濃色無垢フローリング、自立型机) の写真
他の地域にあるトランジショナルスタイルのおしゃれなクラフトルーム (紫の壁、濃色無垢フローリング、自立型机) の写真
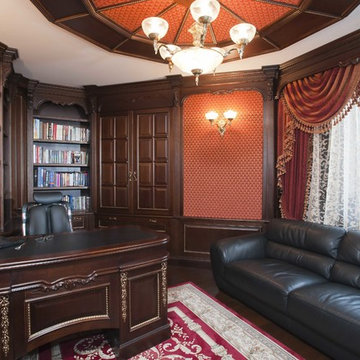
The interior consists of custom handmade products of natural wood, fretwork, stretched lacquered ceilings, OICOS decorative paints.
Study room is individually designed and built of ash-tree with use of natural fabrics. Apartment layout was changed: studio and bathroom were redesigned, two wardrobes added to bedroom, and sauna and moistureproof TV mounted on wall — to the bathroom.
Explication
1. Hallway – 20.63 м2
2. Guest bathroom – 4.82 м2
3. Study room – 17.11 м2
4. Living room – 36.27 м2
5. Dining room – 13.78 м2
6. Kitchen – 13.10 м2
7. Bathroom – 7.46 м2
8. Sauna – 2.71 м2
9. Bedroom – 24.51 м2
10. Nursery – 20.39 м2
11. Kitchen balcony – 6.67 м2
12. Bedroom balcony – 6.48 м2
Floor area – 160.78 м2
Balcony area – 13.15 м2
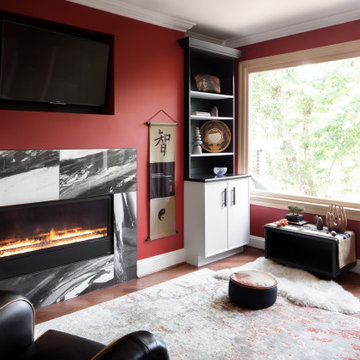
This zen workspace centers the mind when working at this live-edge natural maple desk. Absolute black granite tops the white recessed panel cabinetry and adds more black and white accents throughout the workspace with the black and white porcelain tile fireplace.
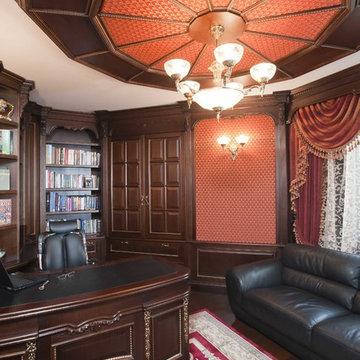
The interior consists of custom handmade products of natural wood, fretwork, stretched lacquered ceilings, OICOS decorative paints.
Study room is individually designed and built of ash-tree with use of natural fabrics. Apartment layout was changed: studio and bathroom were redesigned, two wardrobes added to bedroom, and sauna and moistureproof TV mounted on wall — to the bathroom.
Explication
1. Hallway – 20.63 м2
2. Guest bathroom – 4.82 м2
3. Study room – 17.11 м2
4. Living room – 36.27 м2
5. Dining room – 13.78 м2
6. Kitchen – 13.10 м2
7. Bathroom – 7.46 м2
8. Sauna – 2.71 м2
9. Bedroom – 24.51 м2
10. Nursery – 20.39 м2
11. Kitchen balcony – 6.67 м2
12. Bedroom balcony – 6.48 м2
Floor area – 160.78 м2
Balcony area – 13.15 м2
トランジショナルスタイルのホームオフィス・書斎 (濃色無垢フローリング、紫の壁、赤い壁) の写真
1
