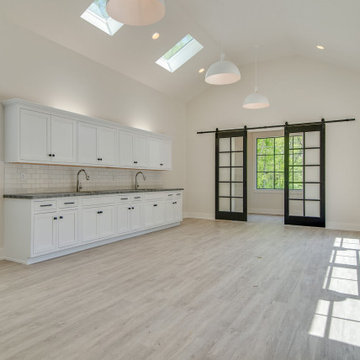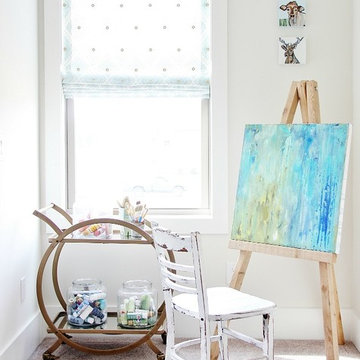トランジショナルスタイルのアトリエ・スタジオ (カーペット敷き、ラミネートの床、クッションフロア、白い壁) の写真
絞り込み:
資材コスト
並び替え:今日の人気順
写真 1〜20 枚目(全 48 枚)
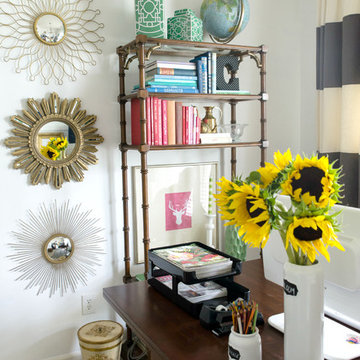
Cam Richards Photography
シャーロットにある低価格の中くらいなトランジショナルスタイルのおしゃれなアトリエ・スタジオ (白い壁、カーペット敷き、自立型机) の写真
シャーロットにある低価格の中くらいなトランジショナルスタイルのおしゃれなアトリエ・スタジオ (白い壁、カーペット敷き、自立型机) の写真
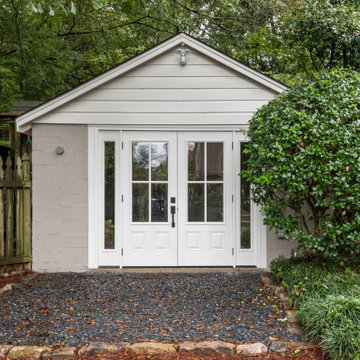
Our homeowners need a flex space and an existing cinder block garage was the perfect place. The garage was waterproofed and finished and now is fully functional as an open office space with a wet bar and a full bathroom. It is bright, airy and as private as you need it to be to conduct business on a day to day basis.
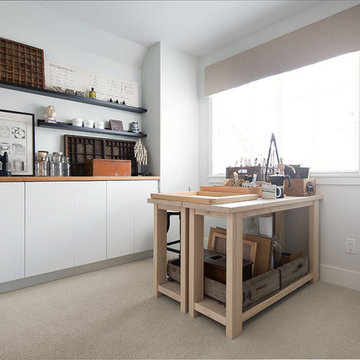
Broda Photography
バンクーバーにあるお手頃価格の中くらいなトランジショナルスタイルのおしゃれなアトリエ・スタジオ (白い壁、カーペット敷き) の写真
バンクーバーにあるお手頃価格の中くらいなトランジショナルスタイルのおしゃれなアトリエ・スタジオ (白い壁、カーペット敷き) の写真
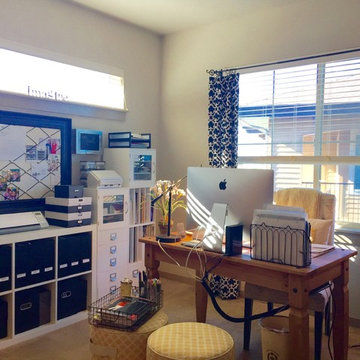
Even a small space maybe be well designed, functional, and organized. This three color palette provides a clean, pleasing look and feel. Paper is well organized in simple, complimentary file boxes and folders.
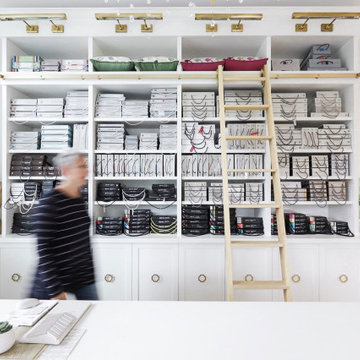
The Simply Home Decorating Design Studio is located in the beautiful community of Deep Cove in North Vancouver, British Columbia.
I like to be at home when my daughter gets home from school each day so having an office that is close to home is of the utmost importance to me. When the opportunity came along to design and build an extension to our home and add a new legal suite that would become SHD headquarters, I was thrilled!
I worked with architect Matthew Hansen, also based in North Vancouver, to come up with a design that was completely integrated with the existing house. His design was all that I had dreamed of and more. Our home was transformed from a modest 1950's side split with a converted carport/garage to what looks like a brand new home with a two car garage and a legal bachelor apartment suite.
When it came to the interior, there was no question that I would spare no expense in making my new office exactly what I had always dreamed. I also had to keep in mind that one day, when I retire or my business outgrows the space, we may want to use it as rental apartment or in-law suite so the design had to be carefully crafted to suit both of these purposes.
The result is a fabulous creative space full of light that houses my successful design business and I couldn't be happier "working from home."
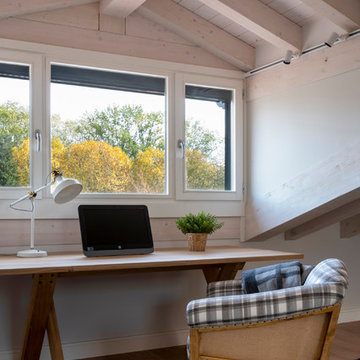
Diseño de buhardilla en blanco y gris. Techo de madera blanqueada. Zona de escritorio con mesa de madera de roble, con patas cruzadas, modelo Pettersson, de Ethnicraft. Butaca tapizada en el interior con tela de cuadros escoceses en gris y blanco, exterior con la estructura de madera de roble y arpillera vista, modelo Avis, de Crearte Collections. Alfombra a medida de lana, de cuadros escoceses, en color gris, con flecos gris oscuro, modelo Scotch & Wales, 06 plaid, de KP alfombras a medida. Interruptores y bases de enchufe Gira Esprit de linóleo y multiplex.
Proyecto de decoración en reforma integral de vivienda: Sube Interiorismo, Bilbao.
Fotografía Erlantz Biderbost
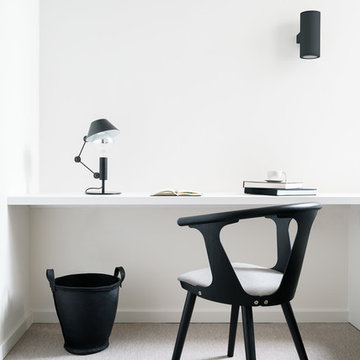
Alicia Alcaide Fotografía
他の地域にある小さなトランジショナルスタイルのおしゃれなアトリエ・スタジオ (白い壁、カーペット敷き、造り付け机、ベージュの床) の写真
他の地域にある小さなトランジショナルスタイルのおしゃれなアトリエ・スタジオ (白い壁、カーペット敷き、造り付け机、ベージュの床) の写真
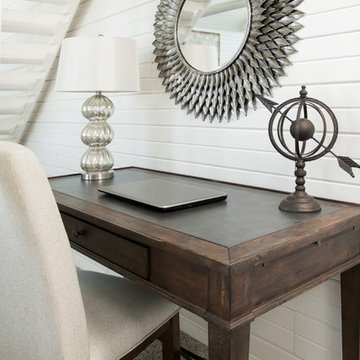
Designer: Laura Hoffman | Photographer: Sarah Utech
ミルウォーキーにある中くらいなトランジショナルスタイルのおしゃれなアトリエ・スタジオ (白い壁、カーペット敷き、暖炉なし、自立型机、グレーの床) の写真
ミルウォーキーにある中くらいなトランジショナルスタイルのおしゃれなアトリエ・スタジオ (白い壁、カーペット敷き、暖炉なし、自立型机、グレーの床) の写真
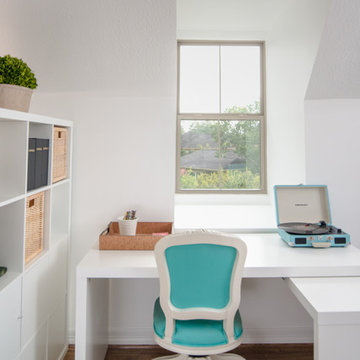
Attic apartment new build with vinyl wood plank flooring, dormer window for lots of light, small scale appliances and bright colors for one-space living.
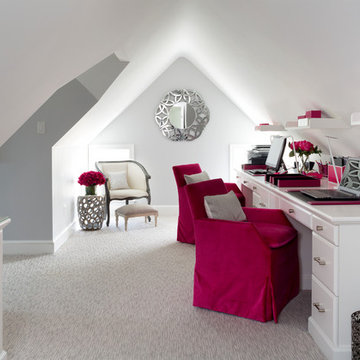
Stacy Zarin Goldberg
ワシントンD.C.にある小さなトランジショナルスタイルのおしゃれなアトリエ・スタジオ (白い壁、カーペット敷き、造り付け机、グレーの床) の写真
ワシントンD.C.にある小さなトランジショナルスタイルのおしゃれなアトリエ・スタジオ (白い壁、カーペット敷き、造り付け机、グレーの床) の写真
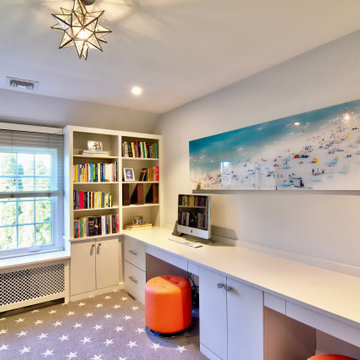
Julie Brimberg Photography
ニューヨークにあるラグジュアリーな広いトランジショナルスタイルのおしゃれなアトリエ・スタジオ (白い壁、カーペット敷き、造り付け机、マルチカラーの床) の写真
ニューヨークにあるラグジュアリーな広いトランジショナルスタイルのおしゃれなアトリエ・スタジオ (白い壁、カーペット敷き、造り付け机、マルチカラーの床) の写真
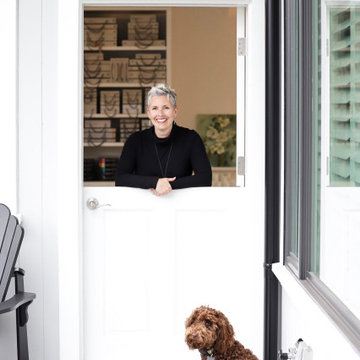
The Simply Home Decorating Design Studio is located in the beautiful community of Deep Cove in North Vancouver, British Columbia.
I like to be at home when my daughter gets home from school each day so having an office that is close to home is of the utmost importance to me. When the opportunity came along to design and build an extension to our home and add a new legal suite that would become SHD headquarters, I was thrilled!
I worked with architect Matthew Hansen, also based in North Vancouver, to come up with a design that was completely integrated with the existing house. His design was all that I had dreamed of and more. Our home was transformed from a modest 1950's side split with a converted carport/garage to what looks like a brand new home with a two car garage and a legal bachelor apartment suite.
When it came to the interior, there was no question that I would spare no expense in making my new office exactly what I had always dreamed. I also had to keep in mind that one day, when I retire or my business outgrows the space, we may want to use it as rental apartment or in-law suite so the design had to be carefully crafted to suit both of these purposes.
The result is a fabulous creative space full of light that houses my successful design business and I couldn't be happier "working from home."
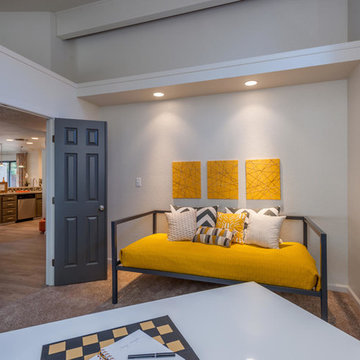
The bright color scheme invites guests in and the desk provides ample work space with a view into the great room area.
他の地域にあるラグジュアリーな中くらいなトランジショナルスタイルのおしゃれなアトリエ・スタジオ (白い壁、カーペット敷き、暖炉なし、自立型机、ベージュの床) の写真
他の地域にあるラグジュアリーな中くらいなトランジショナルスタイルのおしゃれなアトリエ・スタジオ (白い壁、カーペット敷き、暖炉なし、自立型机、ベージュの床) の写真
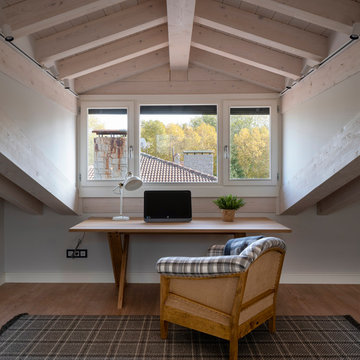
Diseño de buhardilla en blanco y gris. Techo de madera blanqueada. Zona de escritorio con mesa de madera de roble, con patas cruzadas, modelo Pettersson, de Ethnicraft. Butaca tapizada en el interior con tela de cuadros escoceses en gris y blanco, exterior con la estructura de madera de roble y arpillera vista, modelo Avis, de Crearte Collections. Alfombra a medida de lana, de cuadros escoceses, en color gris, con flecos gris oscuro, modelo Scotch & Wales, 06 plaid, de KP alfombras a medida. Interruptores y bases de enchufe Gira Esprit de linóleo y multiplex.
Proyecto de decoración en reforma integral de vivienda: Sube Interiorismo, Bilbao.
Fotografía Erlantz Biderbost
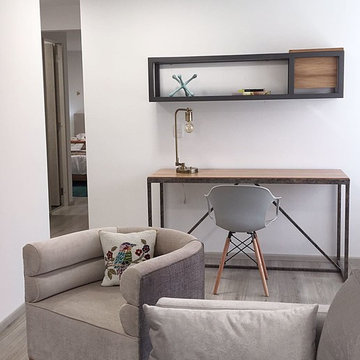
他の地域にある低価格の小さなトランジショナルスタイルのおしゃれなアトリエ・スタジオ (白い壁、ラミネートの床、暖炉なし、自立型机、ベージュの床) の写真
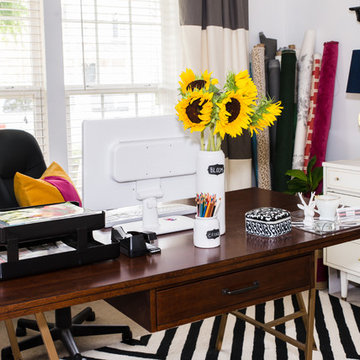
Cam Richards Photography
シャーロットにある低価格の中くらいなトランジショナルスタイルのおしゃれなアトリエ・スタジオ (白い壁、カーペット敷き、自立型机) の写真
シャーロットにある低価格の中くらいなトランジショナルスタイルのおしゃれなアトリエ・スタジオ (白い壁、カーペット敷き、自立型机) の写真
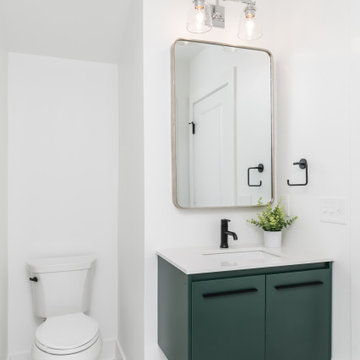
Our homeowners need a flex space and an existing cinder block garage was the perfect place. The garage was waterproofed and finished and now is fully functional as an open office space with a wet bar and a full bathroom. It is bright, airy and as private as you need it to be to conduct business on a day to day basis.
トランジショナルスタイルのアトリエ・スタジオ (カーペット敷き、ラミネートの床、クッションフロア、白い壁) の写真
1
