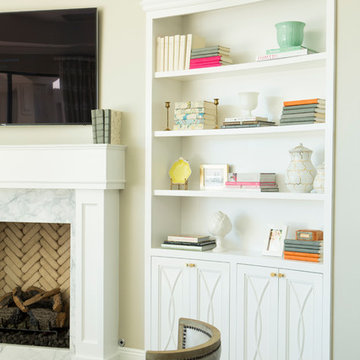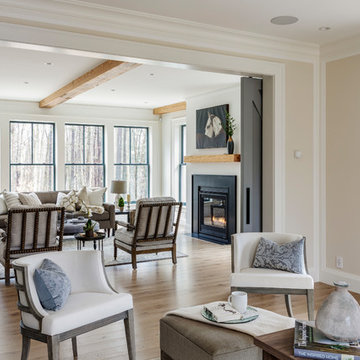トランジショナルスタイルのホームオフィス・書斎 (石材の暖炉まわり、無垢フローリング、ベージュの壁) の写真
絞り込み:
資材コスト
並び替え:今日の人気順
写真 1〜17 枚目(全 17 枚)
1/5
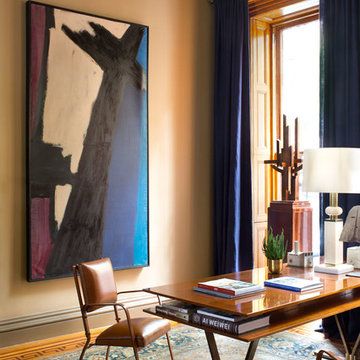
The 1959 painting by Abstract Expressionist painter Judith Godwin, entitled ‘Black Cross’, pairs beautifully with the striking Jules Leleu modernist table-desk and the pair of vintage Jacques Adnet leather-wrapped chairs. The rusted steel sculpture by Marino di Teana sits proudly on a mahogany pedestal in the window.
Photo: Gross & Daley
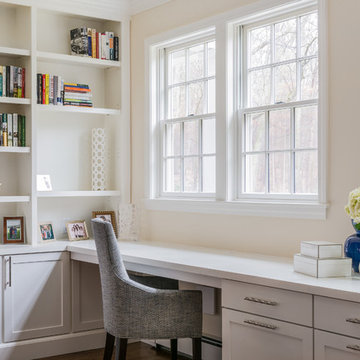
Kayla Lynne Photography
ボストンにある高級な中くらいなトランジショナルスタイルのおしゃれなホームオフィス・書斎 (無垢フローリング、標準型暖炉、石材の暖炉まわり、茶色い床、ベージュの壁) の写真
ボストンにある高級な中くらいなトランジショナルスタイルのおしゃれなホームオフィス・書斎 (無垢フローリング、標準型暖炉、石材の暖炉まわり、茶色い床、ベージュの壁) の写真
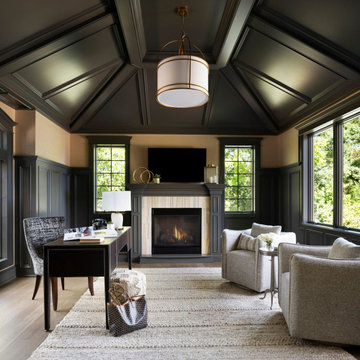
ミネアポリスにあるトランジショナルスタイルのおしゃれな書斎 (ベージュの壁、無垢フローリング、標準型暖炉、石材の暖炉まわり、自立型机、茶色い床、三角天井、パネル壁) の写真
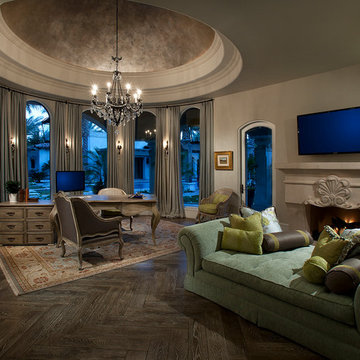
Luxury Dome Ceiling inspirations by Fratantoni Design.
To see more inspirational photos, please follow us on Facebook, Twitter, Instagram and Pinterest!
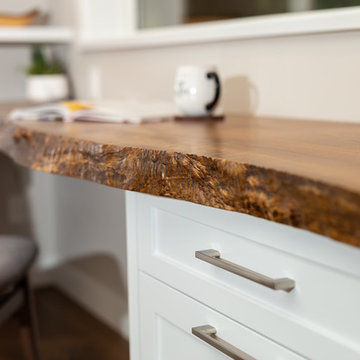
My House Design/Build Team | www.myhousedesignbuild.com | 604-694-6873 | Duy Nguyen Photography ----- This once dark, enclosed main floor living space has been transformed into an open concept, bright and airy interior that brings the outdoors in. We built a 10’ x 23’ addition out the back of the home that is finished in glass and glu-lam. The glass ceiling combined with new large windows allows an ample amount of natural light to flow through the transformed space highlighting an inviting atmosphere even during Vancouver’s rainy season. The crisp white cabinetry truly helped brighten this space, however we still wanted to keep rich natural wood tone and textures in this home to reference the North Vancouver landscape. A seamless transition from interior to exterior is highlighted by the textured, multi-tone oak floors, dark stained glu-lam beams as well as the character in the live edge shelves and desktop.
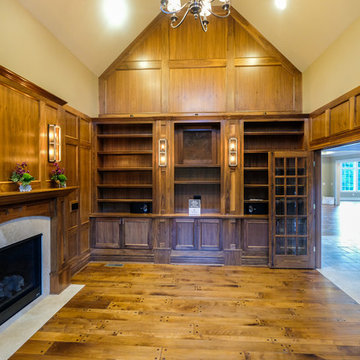
The craftsmanship that is contained in this home office is beautiful beyond measure. The limestone fireplace surround, which is called 'Durango', is the perfect contrast for the wood ensemble, and makes for a lovely focal point.
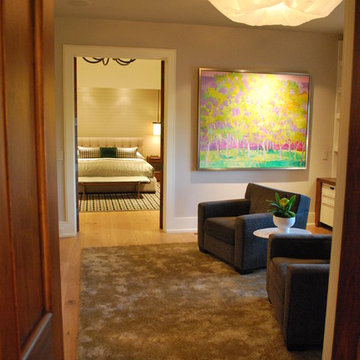
Design Team:
Karen Everhart Design Studio
jason todd bailey llc.
Molten Lamar Architects
Charles Thompson Lighting Design
Contractor:
Howell Builders Inc.
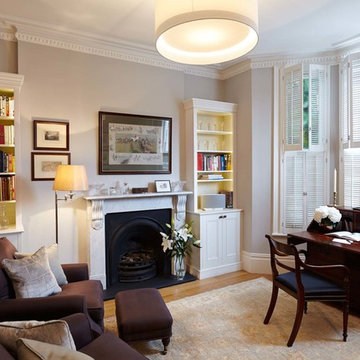
Complete redesign and refurbishment of this four-storey London Townhouse.
Garden concept design by Residence Interior Design; Garden design development by Sims Design.
Photographer: Adrian Lyon
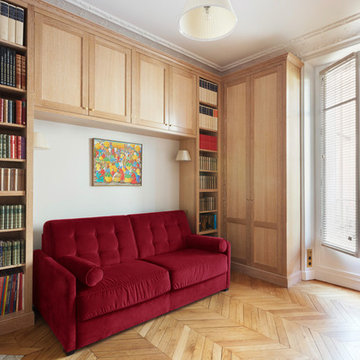
touchestudio.fr
パリにある高級な広いトランジショナルスタイルのおしゃれな書斎 (ベージュの壁、無垢フローリング、コーナー設置型暖炉、石材の暖炉まわり、造り付け机、オレンジの床) の写真
パリにある高級な広いトランジショナルスタイルのおしゃれな書斎 (ベージュの壁、無垢フローリング、コーナー設置型暖炉、石材の暖炉まわり、造り付け机、オレンジの床) の写真
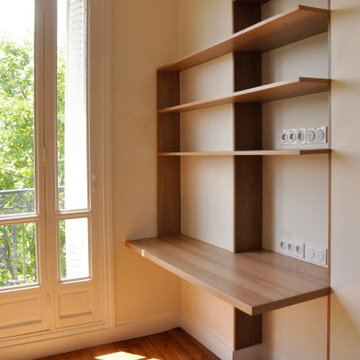
ルアーブルにあるお手頃価格の広いトランジショナルスタイルのおしゃれな書斎 (ベージュの壁、無垢フローリング、標準型暖炉、石材の暖炉まわり、造り付け机、茶色い床) の写真
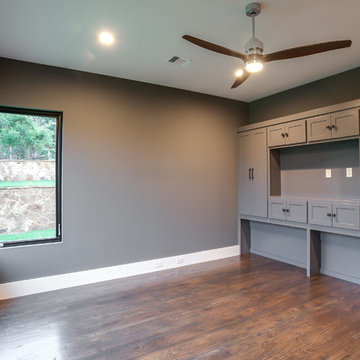
Ariana with ANM Photography
ダラスにある高級な広いトランジショナルスタイルのおしゃれなホームオフィス・書斎 (ベージュの壁、無垢フローリング、横長型暖炉、石材の暖炉まわり、茶色い床) の写真
ダラスにある高級な広いトランジショナルスタイルのおしゃれなホームオフィス・書斎 (ベージュの壁、無垢フローリング、横長型暖炉、石材の暖炉まわり、茶色い床) の写真
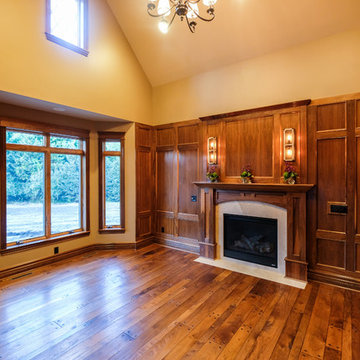
The craftsmanship that is contained in this home office is beautiful beyond measure. The limestone fireplace surround, which is called 'Durango', is the perfect contrast for the wood ensemble, and makes for a lovely focal point.
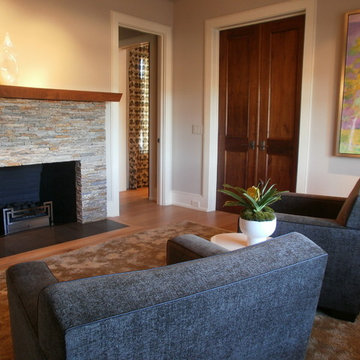
Design Team:
Karen Everhart Design Studio
jason todd bailey llc.
Molten Lamar Architects
Charles Thompson Lighting Design
Contractor:
Howell Builders Inc.
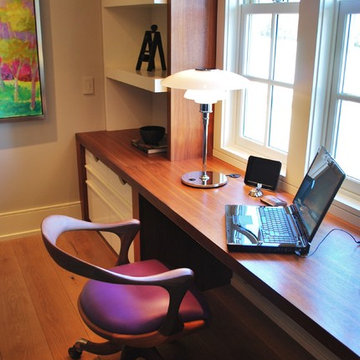
Design Team:
Karen Everhart Design Studio
jason todd bailey llc.
Molten Lamar Architects
Charles Thompson Lighting Design
Contractor:
Howell Builders Inc.
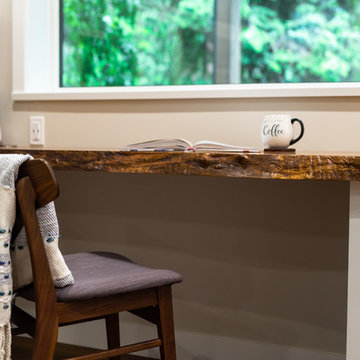
My House Design/Build Team | www.myhousedesignbuild.com | 604-694-6873 | Duy Nguyen Photography ----- This once dark, enclosed main floor living space has been transformed into an open concept, bright and airy interior that brings the outdoors in. We built a 10’ x 23’ addition out the back of the home that is finished in glass and glu-lam. The glass ceiling combined with new large windows allows an ample amount of natural light to flow through the transformed space highlighting an inviting atmosphere even during Vancouver’s rainy season. The crisp white cabinetry truly helped brighten this space, however we still wanted to keep rich natural wood tone and textures in this home to reference the North Vancouver landscape. A seamless transition from interior to exterior is highlighted by the textured, multi-tone oak floors, dark stained glu-lam beams as well as the character in the live edge shelves and desktop.
トランジショナルスタイルのホームオフィス・書斎 (石材の暖炉まわり、無垢フローリング、ベージュの壁) の写真
1
