トランジショナルスタイルのホームバー (ガラスカウンター、ラミネートカウンター、オニキスカウンター) の写真
絞り込み:
資材コスト
並び替え:今日の人気順
写真 1〜20 枚目(全 142 枚)
1/5

Photography by Susan Gilmore
Interior Design by Tom Rauscher & Associates
ミネアポリスにある高級な中くらいなトランジショナルスタイルのおしゃれな着席型バー (濃色無垢フローリング、フラットパネル扉のキャビネット、L型、ベージュのキャビネット、ガラスカウンター、マルチカラーのキッチンパネル) の写真
ミネアポリスにある高級な中くらいなトランジショナルスタイルのおしゃれな着席型バー (濃色無垢フローリング、フラットパネル扉のキャビネット、L型、ベージュのキャビネット、ガラスカウンター、マルチカラーのキッチンパネル) の写真
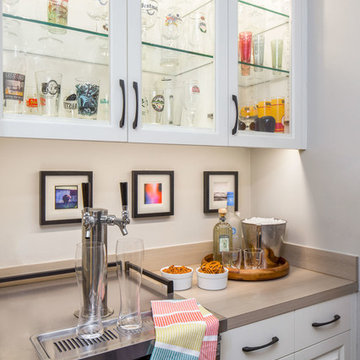
Wilsonart Aeon "High Line" plastic laminate counter • Swiss Coffee paint (satin) at cabinets • photography by Tre Dunham
オースティンにあるお手頃価格の中くらいなトランジショナルスタイルのおしゃれなウェット バー (I型、ガラス扉のキャビネット、白いキャビネット、ラミネートカウンター、グレーのキッチンパネル) の写真
オースティンにあるお手頃価格の中くらいなトランジショナルスタイルのおしゃれなウェット バー (I型、ガラス扉のキャビネット、白いキャビネット、ラミネートカウンター、グレーのキッチンパネル) の写真
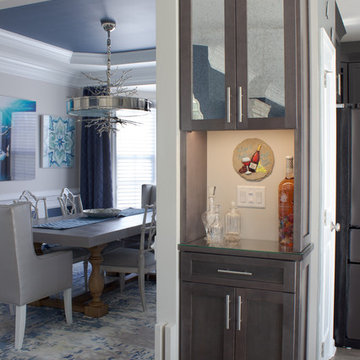
This small niche next to the basement door was just asking to be utilized. Tucking a bar into this diminutive space positions it perfectly for easy access from 3 rooms.
Kara Lashuay
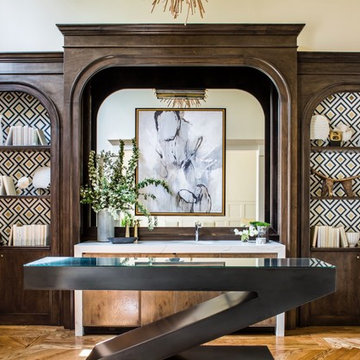
Jeff Herr
アトランタにあるトランジショナルスタイルのおしゃれなウェット バー (I型、アンダーカウンターシンク、フラットパネル扉のキャビネット、濃色木目調キャビネット、ガラスカウンター、マルチカラーのキッチンパネル、ミラータイルのキッチンパネル、無垢フローリング、茶色い床、白いキッチンカウンター) の写真
アトランタにあるトランジショナルスタイルのおしゃれなウェット バー (I型、アンダーカウンターシンク、フラットパネル扉のキャビネット、濃色木目調キャビネット、ガラスカウンター、マルチカラーのキッチンパネル、ミラータイルのキッチンパネル、無垢フローリング、茶色い床、白いキッチンカウンター) の写真
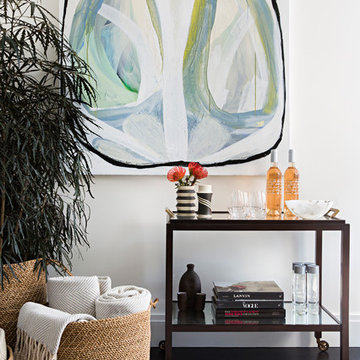
Serena & Lily store, Westport CT
ニューヨークにある高級な中くらいなトランジショナルスタイルのおしゃれなバーカート (ガラスカウンター、濃色無垢フローリング) の写真
ニューヨークにある高級な中くらいなトランジショナルスタイルのおしゃれなバーカート (ガラスカウンター、濃色無垢フローリング) の写真
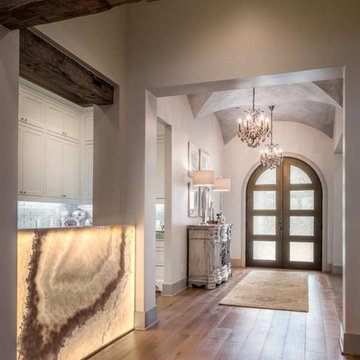
ヒューストンにあるお手頃価格の広いトランジショナルスタイルのおしゃれなウェット バー (ll型、シェーカースタイル扉のキャビネット、白いキャビネット、オニキスカウンター、白いキッチンパネル、ガラスタイルのキッチンパネル、淡色無垢フローリング) の写真
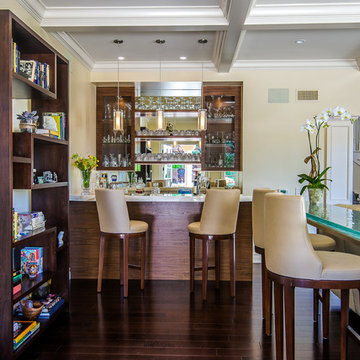
The wood is a flat-cut walnut, run horizontally. The bar was redesigned in the same wood with onyx countertops. The open shelves are embedded with LED lighting.
The clients also wanted to be able to eat dinner in the room while watching TV but there was no room for a regular dining table so we designed a custom silver leaf bar table to sit behind the sectional with a custom 1 1/2" Thinkglass art glass top.
We also designed a custom walnut display unit for the clients books and collectibles as well as four cocktail table /ottomans that can easily be rearranged to allow for the recliners.
New dark wood floors were installed and a custom wool and silk area rug was designed that ties all the pieces together.
We designed a new coffered ceiling with lighting in each bay. And built out the fireplace with dimensional tile to the ceiling.
The color scheme was kept intentionally monochromatic to show off the different textures with the only color being touches of blue in the pillows and accessories to pick up the art glass.
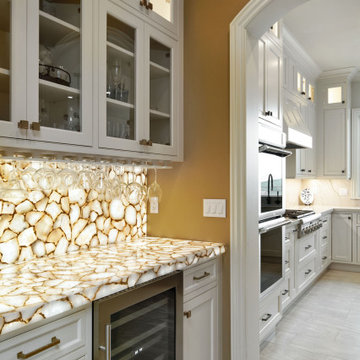
サンフランシスコにある高級な小さなトランジショナルスタイルのおしゃれなドライ バー (I型、インセット扉のキャビネット、白いキャビネット、オニキスカウンター、白いキッチンパネル、白いキッチンカウンター) の写真
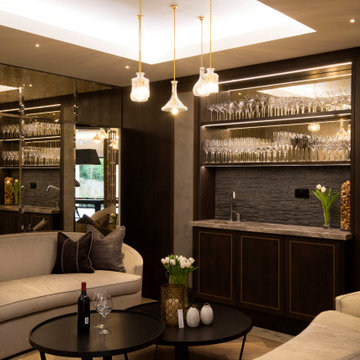
Relaxation area opposing the bar and wine cellar. Secret mirror door in the corner.
ウエストミッドランズにある高級な中くらいなトランジショナルスタイルのおしゃれなウェット バー (一体型シンク、濃色木目調キャビネット、オニキスカウンター、グレーのキッチンパネル、無垢フローリング、I型、茶色い床) の写真
ウエストミッドランズにある高級な中くらいなトランジショナルスタイルのおしゃれなウェット バー (一体型シンク、濃色木目調キャビネット、オニキスカウンター、グレーのキッチンパネル、無垢フローリング、I型、茶色い床) の写真
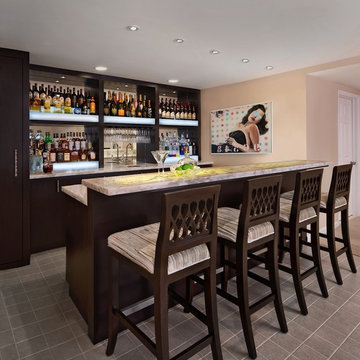
デトロイトにあるトランジショナルスタイルのおしゃれな着席型バー (アンダーカウンターシンク、フラットパネル扉のキャビネット、濃色木目調キャビネット、オニキスカウンター、セラミックタイルの床、ll型、ミラータイルのキッチンパネル、グレーの床) の写真

*** This model home won the Wichita Area Builders Association Fall 2016 Parade of Homes awards for Master Suite & Bath, Effective Design and Pick of the Parade! ***
This beautiful home was built by Paul Gray Homes, LLC. I collaborated with Paul on the finish and lighting selections. I then created new furniture schemes for the living room and dining room and accessorized the spaces to pull together this transitional look that is currently popular in the Wichita market. Paul and I decided to go a bit more glam in the master bathroom and it really paid off. Isn't it gorgeous? WABA's judges sure thought so!
Gavin Peters Photography
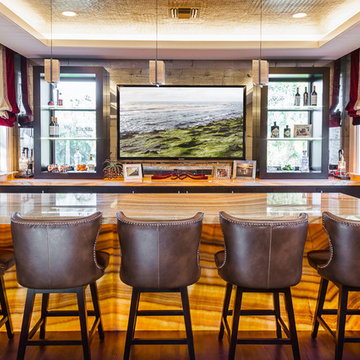
Shelby Halberg Visuals
マイアミにあるラグジュアリーな広いトランジショナルスタイルのおしゃれなウェット バー (I型、アンダーカウンターシンク、フラットパネル扉のキャビネット、茶色いキャビネット、オニキスカウンター、無垢フローリング、茶色い床) の写真
マイアミにあるラグジュアリーな広いトランジショナルスタイルのおしゃれなウェット バー (I型、アンダーカウンターシンク、フラットパネル扉のキャビネット、茶色いキャビネット、オニキスカウンター、無垢フローリング、茶色い床) の写真
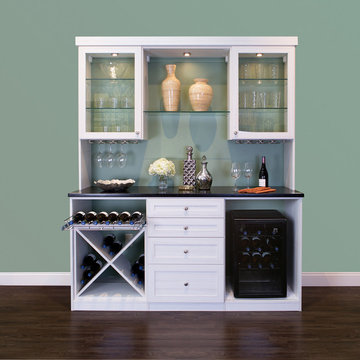
Perfect Wine Bar with Refrigerator and Bottle Storage
サンフランシスコにあるお手頃価格の小さなトランジショナルスタイルのおしゃれなウェット バー (I型、シンクなし、ガラス扉のキャビネット、白いキャビネット、ラミネートカウンター、緑のキッチンパネル、濃色無垢フローリング、茶色い床) の写真
サンフランシスコにあるお手頃価格の小さなトランジショナルスタイルのおしゃれなウェット バー (I型、シンクなし、ガラス扉のキャビネット、白いキャビネット、ラミネートカウンター、緑のキッチンパネル、濃色無垢フローリング、茶色い床) の写真
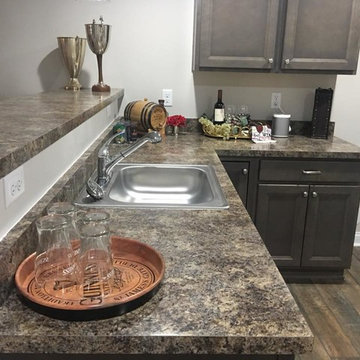
シンシナティにある中くらいなトランジショナルスタイルのおしゃれなホームバー (L型、ドロップインシンク、落し込みパネル扉のキャビネット、濃色木目調キャビネット、ラミネートカウンター、濃色無垢フローリング、茶色い床、茶色いキッチンカウンター) の写真
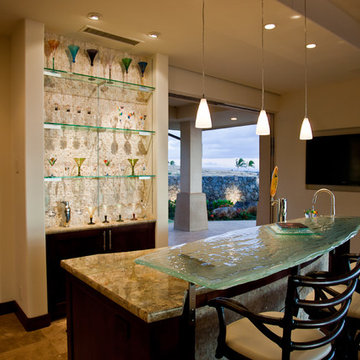
Architect- Marc Taron
Contractor- Trendbuilders
Interior Designer- Wagner Pacific
Landscape Architect- Irvin Higashi
ハワイにある中くらいなトランジショナルスタイルのおしゃれな着席型バー (ll型、アンダーカウンターシンク、オープンシェルフ、濃色木目調キャビネット、ガラスカウンター、白いキッチンパネル、モザイクタイルのキッチンパネル、磁器タイルの床、ベージュの床) の写真
ハワイにある中くらいなトランジショナルスタイルのおしゃれな着席型バー (ll型、アンダーカウンターシンク、オープンシェルフ、濃色木目調キャビネット、ガラスカウンター、白いキッチンパネル、モザイクタイルのキッチンパネル、磁器タイルの床、ベージュの床) の写真
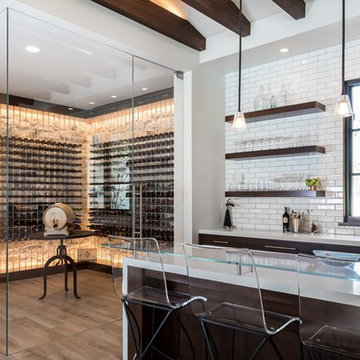
Photographer: Kat Alves
サクラメントにある巨大なトランジショナルスタイルのおしゃれなホームバー (コの字型、ドロップインシンク、濃色木目調キャビネット、ガラスカウンター、白いキッチンパネル、淡色無垢フローリング) の写真
サクラメントにある巨大なトランジショナルスタイルのおしゃれなホームバー (コの字型、ドロップインシンク、濃色木目調キャビネット、ガラスカウンター、白いキッチンパネル、淡色無垢フローリング) の写真

Modern & Indian designs on the opposite sides of the panel creating a beautiful composition of breakfast table with the crockery unit & the foyer, Like a mix of Yin & Yang.
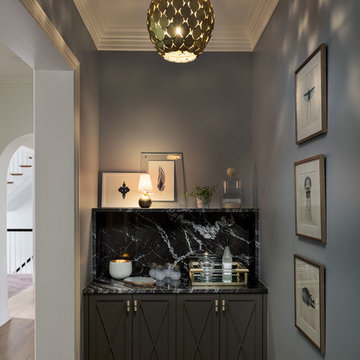
Martin Vecchio Photography
デトロイトにあるトランジショナルスタイルのおしゃれなホームバー (グレーのキャビネット、オニキスカウンター、黒いキッチンパネル) の写真
デトロイトにあるトランジショナルスタイルのおしゃれなホームバー (グレーのキャビネット、オニキスカウンター、黒いキッチンパネル) の写真
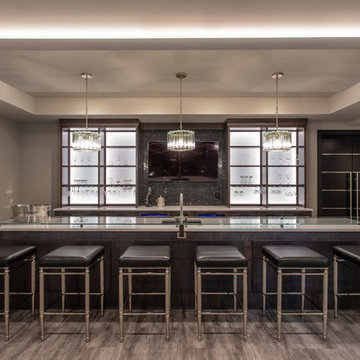
コロンバスにあるラグジュアリーな広いトランジショナルスタイルのおしゃれな着席型バー (コの字型、アンダーカウンターシンク、オープンシェルフ、濃色木目調キャビネット、ガラスカウンター、グレーのキッチンパネル、モザイクタイルのキッチンパネル、淡色無垢フローリング、茶色い床、白いキッチンカウンター) の写真
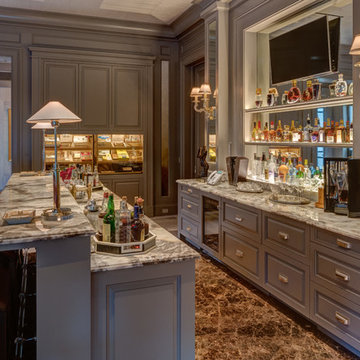
The Bar is the perfect bar set up with Black Storm onyx countertops and marble floors, a commercial humidor, a smoke extraction system, a large sitting area for watching sports and an outsized banquet. The walls are paneled or have a hand painted foil wall covering.
トランジショナルスタイルのホームバー (ガラスカウンター、ラミネートカウンター、オニキスカウンター) の写真
1