トランジショナルスタイルのホームバー (マルチカラーのキッチンパネル、オレンジのキャビネット、白いキャビネット、落し込みパネル扉のキャビネット) の写真
絞り込み:
資材コスト
並び替え:今日の人気順
写真 1〜20 枚目(全 24 枚)

Built in bars are a great addition to any space. The additional storage, prep space, and appliances compliment and add to the usability of the kitchen. A built in fridge, ice maker and freezer and copper prep sink all fit nicely in this snug space. The glass door cabinets are great for storage and display.

オースティンにある小さなトランジショナルスタイルのおしゃれなウェット バー (L型、白いキャビネット、アンダーカウンターシンク、落し込みパネル扉のキャビネット、クオーツストーンカウンター、マルチカラーのキッチンパネル、ボーダータイルのキッチンパネル、磁器タイルの床、茶色い床) の写真

Beverage center to serve the Great Room & Dining Room while entertaining.
ワシントンD.C.にあるお手頃価格の小さなトランジショナルスタイルのおしゃれなホームバー (I型、落し込みパネル扉のキャビネット、白いキャビネット、大理石カウンター、マルチカラーのキッチンパネル、大理石のキッチンパネル、無垢フローリング) の写真
ワシントンD.C.にあるお手頃価格の小さなトランジショナルスタイルのおしゃれなホームバー (I型、落し込みパネル扉のキャビネット、白いキャビネット、大理石カウンター、マルチカラーのキッチンパネル、大理石のキッチンパネル、無垢フローリング) の写真

This bar has both a wine chiller and a beverage cooler. A Calcutta laza quartz counter with an undermount stainless sink. Dark stained oak shelves are flanked by white recessed panel cabinet doors

Lower level wet bar in custom residence.
ミルウォーキーにある高級な広いトランジショナルスタイルのおしゃれな着席型バー (ll型、ドロップインシンク、落し込みパネル扉のキャビネット、白いキャビネット、御影石カウンター、マルチカラーのキッチンパネル、セラミックタイルのキッチンパネル、磁器タイルの床) の写真
ミルウォーキーにある高級な広いトランジショナルスタイルのおしゃれな着席型バー (ll型、ドロップインシンク、落し込みパネル扉のキャビネット、白いキャビネット、御影石カウンター、マルチカラーのキッチンパネル、セラミックタイルのキッチンパネル、磁器タイルの床) の写真
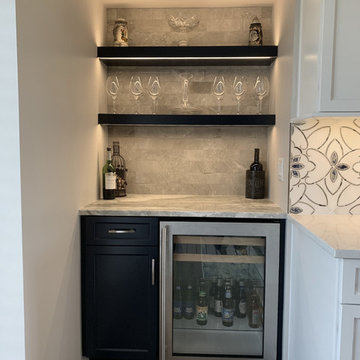
Using a color palette of primarily white with Navy blue accents creates a soothing yet visually striking kitchen. The simple detailing found on Marsh Furniture's Hampton door creates a very clean look in this kitchen. We love how different tile is used to help distinguish between different areas of the kitchen while still tying everything together.
Designer: Aaron Mauk
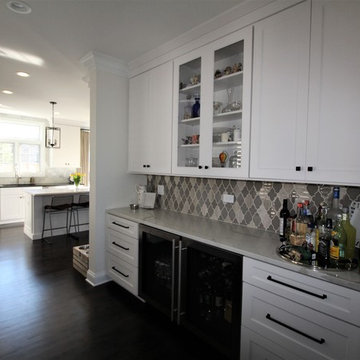
kitchen remodel, beautiful white cabinets, quartz top and a nice rich stain on floors!
ナッシュビルにある中くらいなトランジショナルスタイルのおしゃれなウェット バー (I型、シンクなし、落し込みパネル扉のキャビネット、白いキャビネット、クオーツストーンカウンター、マルチカラーのキッチンパネル、セラミックタイルのキッチンパネル、濃色無垢フローリング、黒い床、グレーのキッチンカウンター) の写真
ナッシュビルにある中くらいなトランジショナルスタイルのおしゃれなウェット バー (I型、シンクなし、落し込みパネル扉のキャビネット、白いキャビネット、クオーツストーンカウンター、マルチカラーのキッチンパネル、セラミックタイルのキッチンパネル、濃色無垢フローリング、黒い床、グレーのキッチンカウンター) の写真
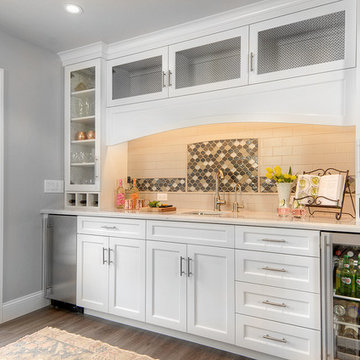
サンフランシスコにある中くらいなトランジショナルスタイルのおしゃれなウェット バー (ll型、落し込みパネル扉のキャビネット、白いキャビネット、モザイクタイルのキッチンパネル、茶色い床、白いキッチンカウンター、アンダーカウンターシンク、クオーツストーンカウンター、マルチカラーのキッチンパネル、クッションフロア) の写真
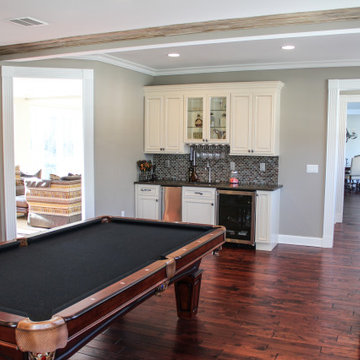
Custom Home Bar in New Jersey.
ニューヨークにある中くらいなトランジショナルスタイルのおしゃれなウェット バー (I型、アンダーカウンターシンク、落し込みパネル扉のキャビネット、白いキャビネット、御影石カウンター、マルチカラーのキッチンパネル、ボーダータイルのキッチンパネル、無垢フローリング、茶色い床、マルチカラーのキッチンカウンター) の写真
ニューヨークにある中くらいなトランジショナルスタイルのおしゃれなウェット バー (I型、アンダーカウンターシンク、落し込みパネル扉のキャビネット、白いキャビネット、御影石カウンター、マルチカラーのキッチンパネル、ボーダータイルのキッチンパネル、無垢フローリング、茶色い床、マルチカラーのキッチンカウンター) の写真
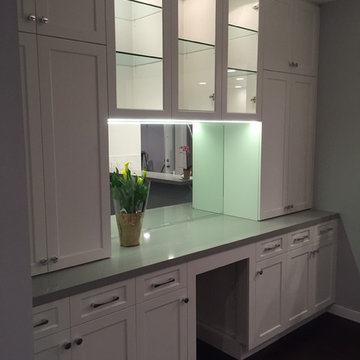
Complete new custom kitchen, Pental Quartz Counters all over the Unit, Kitchen custom wall niche, porcelain tiles in kitchen and bathrooms, stone tile around fireplace, complete custom entertainment Center in Living room, Custom Dry Bar in Dining room. Complete new Electrical, complete painting with Benjamin Moore Paint colors, All new Engineered hardwood floors and Baseboards, new kitchen appliances, under cabinets lighting, custom glass and mirrors all over.
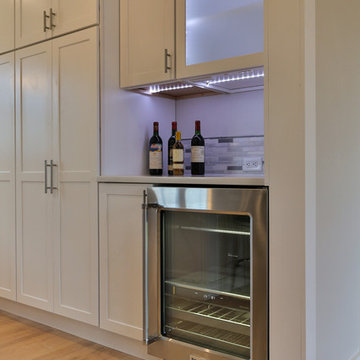
フィラデルフィアにある高級な中くらいなトランジショナルスタイルのおしゃれなホームバー (I型、シンクなし、落し込みパネル扉のキャビネット、白いキャビネット、クオーツストーンカウンター、マルチカラーのキッチンパネル、ボーダータイルのキッチンパネル、淡色無垢フローリング、ベージュの床、白いキッチンカウンター) の写真
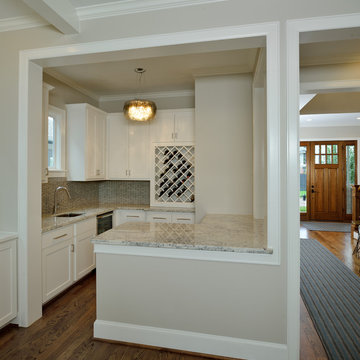
The wet bar allows for different methods of wine storage. Miro Dvorscak
ヒューストンにあるお手頃価格の中くらいなトランジショナルスタイルのおしゃれなウェット バー (コの字型、アンダーカウンターシンク、落し込みパネル扉のキャビネット、白いキャビネット、御影石カウンター、マルチカラーのキッチンパネル、ガラスタイルのキッチンパネル、無垢フローリング) の写真
ヒューストンにあるお手頃価格の中くらいなトランジショナルスタイルのおしゃれなウェット バー (コの字型、アンダーカウンターシンク、落し込みパネル扉のキャビネット、白いキャビネット、御影石カウンター、マルチカラーのキッチンパネル、ガラスタイルのキッチンパネル、無垢フローリング) の写真
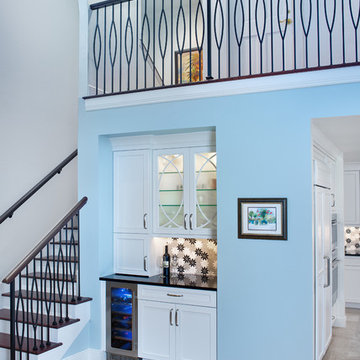
The clients were thrilled when we suggested removing a sink from their existing wet bar (which was rarely used) and moved the wet bar drain to the new laundry room, located on the backside of the wet bar.
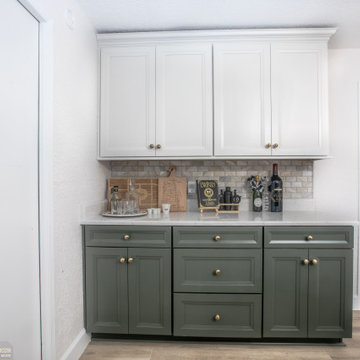
A stunning and humble remodel transforming a small home in Orlando into a dream space. White on white cabinets and countertop pop on the beautiful wood look porcelain tile. The grout is, perfection!
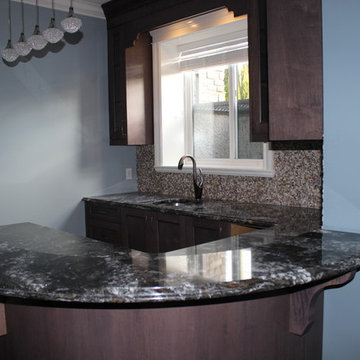
バンクーバーにある中くらいなトランジショナルスタイルのおしゃれな着席型バー (コの字型、アンダーカウンターシンク、落し込みパネル扉のキャビネット、白いキャビネット、御影石カウンター、マルチカラーのキッチンパネル、ガラスタイルのキッチンパネル) の写真
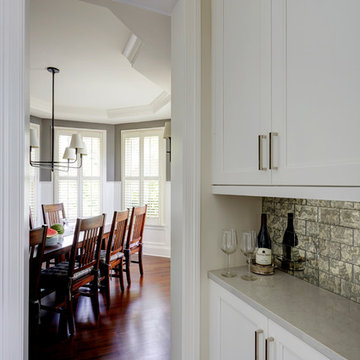
This galley dry bar connects the large open kitchen to a large open formal dining room. Family gatherings await!
シカゴにあるお手頃価格の中くらいなトランジショナルスタイルのおしゃれなホームバー (ll型、落し込みパネル扉のキャビネット、白いキャビネット、クオーツストーンカウンター、マルチカラーのキッチンパネル、ミラータイルのキッチンパネル、無垢フローリング、茶色い床、グレーのキッチンカウンター) の写真
シカゴにあるお手頃価格の中くらいなトランジショナルスタイルのおしゃれなホームバー (ll型、落し込みパネル扉のキャビネット、白いキャビネット、クオーツストーンカウンター、マルチカラーのキッチンパネル、ミラータイルのキッチンパネル、無垢フローリング、茶色い床、グレーのキッチンカウンター) の写真
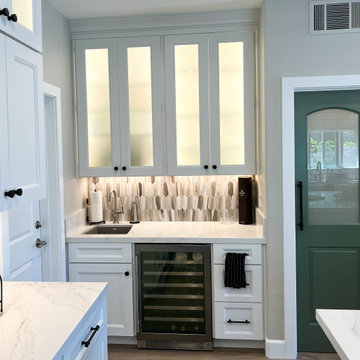
Home bar with wine fridge and marble tile backsplash
ロサンゼルスにあるトランジショナルスタイルのおしゃれなホームバー (アンダーカウンターシンク、落し込みパネル扉のキャビネット、白いキャビネット、マルチカラーのキッチンパネル、大理石のキッチンパネル、磁器タイルの床、茶色い床、白いキッチンカウンター) の写真
ロサンゼルスにあるトランジショナルスタイルのおしゃれなホームバー (アンダーカウンターシンク、落し込みパネル扉のキャビネット、白いキャビネット、マルチカラーのキッチンパネル、大理石のキッチンパネル、磁器タイルの床、茶色い床、白いキッチンカウンター) の写真
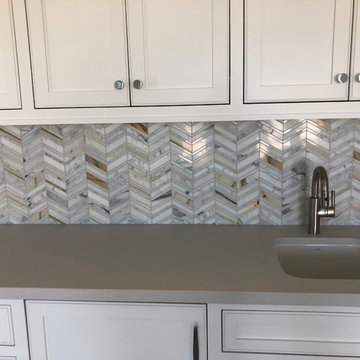
サンディエゴにあるお手頃価格の小さなトランジショナルスタイルのおしゃれなウェット バー (I型、アンダーカウンターシンク、落し込みパネル扉のキャビネット、白いキャビネット、クオーツストーンカウンター、マルチカラーのキッチンパネル、大理石のキッチンパネル、グレーのキッチンカウンター) の写真
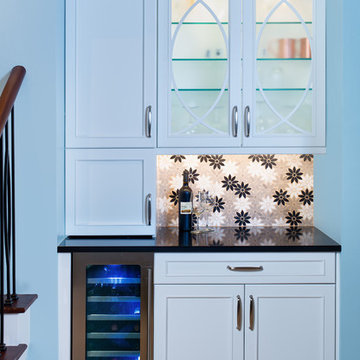
The clients were thrilled when we suggested removing a sink from their existing wet bar (which was rarely used) and moved the wet bar drain to the new laundry room, located on the backside of the wet bar.
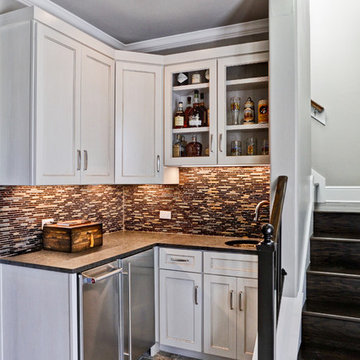
オースティンにある小さなトランジショナルスタイルのおしゃれなウェット バー (L型、白いキャビネット、アンダーカウンターシンク、落し込みパネル扉のキャビネット、クオーツストーンカウンター、マルチカラーのキッチンパネル、ボーダータイルのキッチンパネル、磁器タイルの床、茶色い床) の写真
トランジショナルスタイルのホームバー (マルチカラーのキッチンパネル、オレンジのキャビネット、白いキャビネット、落し込みパネル扉のキャビネット) の写真
1