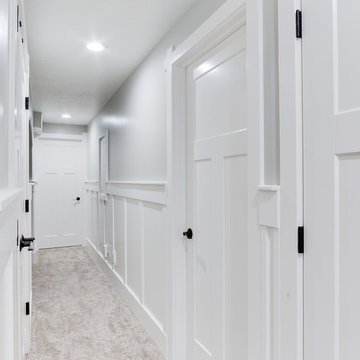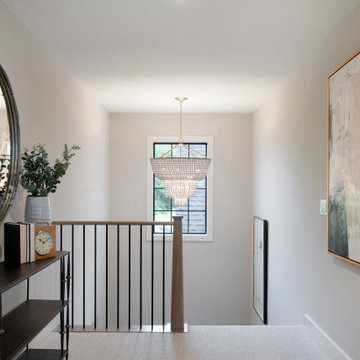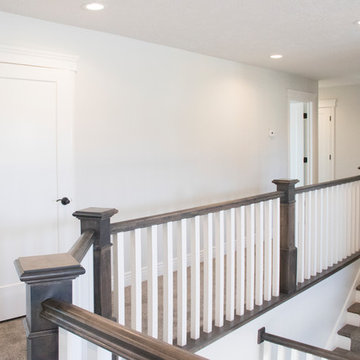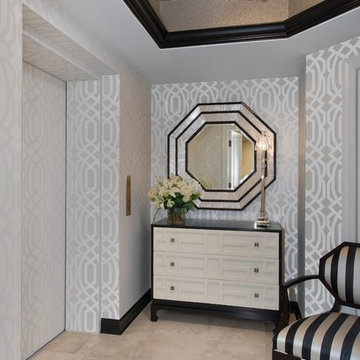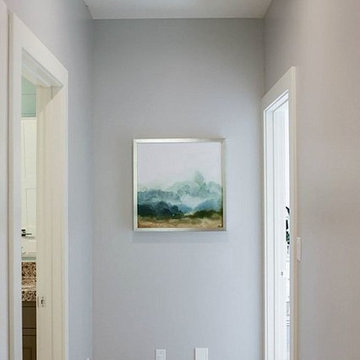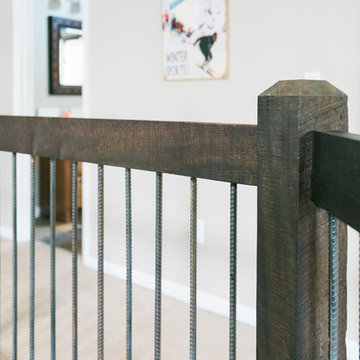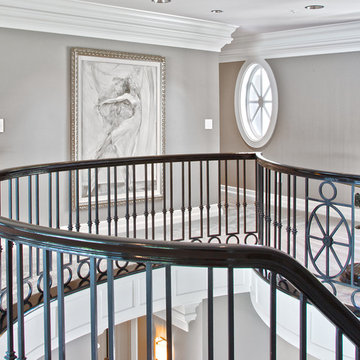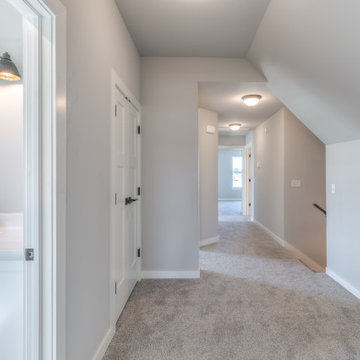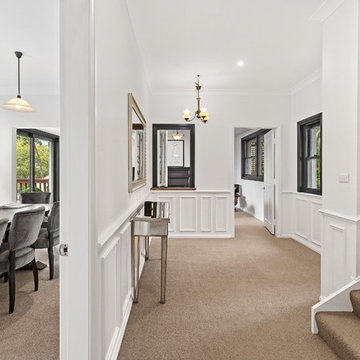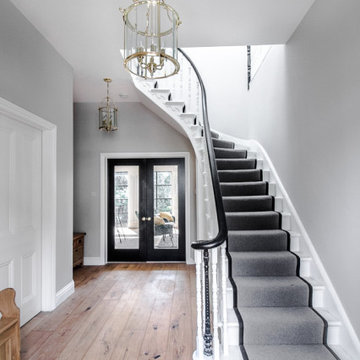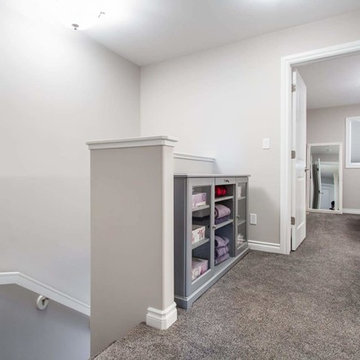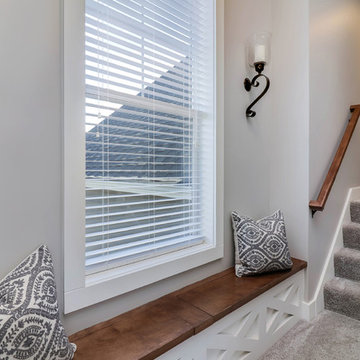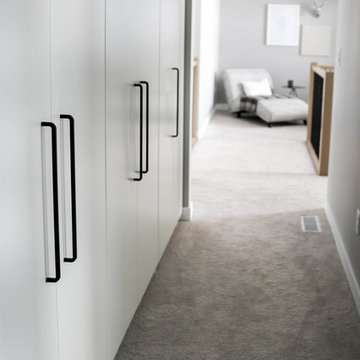白いトランジショナルスタイルの廊下 (カーペット敷き、茶色い壁、グレーの壁) の写真
絞り込み:
資材コスト
並び替え:今日の人気順
写真 1〜20 枚目(全 38 枚)
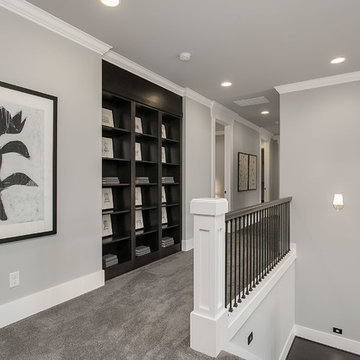
Built-in bookcase for displaying memories and artwork. HD Estates
シアトルにあるラグジュアリーな広いトランジショナルスタイルのおしゃれな廊下 (グレーの壁、カーペット敷き) の写真
シアトルにあるラグジュアリーな広いトランジショナルスタイルのおしゃれな廊下 (グレーの壁、カーペット敷き) の写真
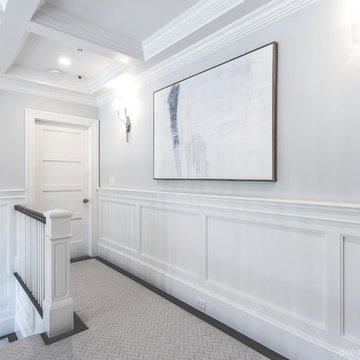
A Contemporary home in Old Westbury, Long Island with Beach Style accents. Choices for this home were selected by our designers and final decisions were made by our amazing clients.
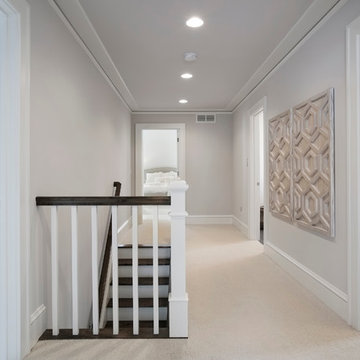
We opened the original floor plan by removing walls, adding an addition off the back including a kitchen/dinette, family room, and mud room. Above that, a beautiful master suite was added. There was intentional focus on keeping the original story-and-a-half look to fit the neighborhood while updating the architecture to fit curb appeal. -
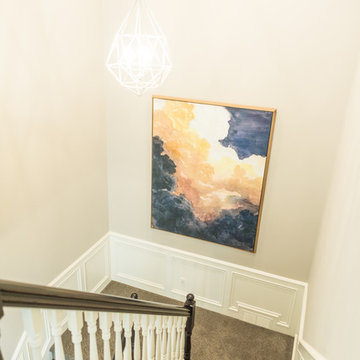
This project was a major renovation in collaboration with Payne & Payne Builders and Peninsula Architects. The dated home was taken down to the studs, reimagined, reconstructed and completely furnished for modern-day family life. A neutral paint scheme complemented the open plan. Clean lined cabinet hardware with accented details like glass and contrasting finishes added depth. No detail was spared with attention to well scaled furnishings, wall coverings, light fixtures, art, accessories and custom window treatments throughout the home. The goal was to create the casual, comfortable home our clients craved while honoring the scale and architecture of the home.
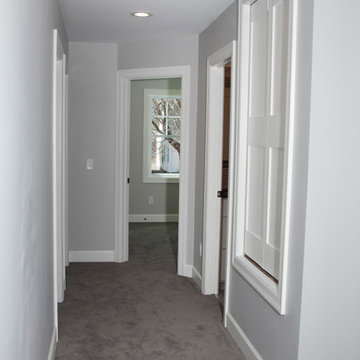
Hallway with built in storage and white trim
ミネアポリスにあるお手頃価格の中くらいなトランジショナルスタイルのおしゃれな廊下 (グレーの壁、カーペット敷き) の写真
ミネアポリスにあるお手頃価格の中くらいなトランジショナルスタイルのおしゃれな廊下 (グレーの壁、カーペット敷き) の写真
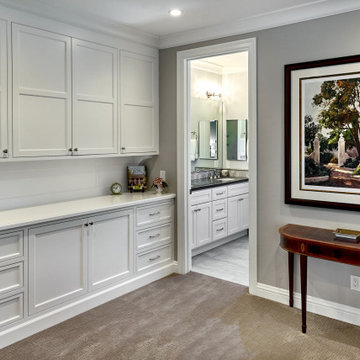
Adding onto the front of the house creates space for a generous landing and a full bath.
サンフランシスコにあるラグジュアリーな中くらいなトランジショナルスタイルのおしゃれな廊下 (グレーの壁、カーペット敷き、ベージュの床、白い天井) の写真
サンフランシスコにあるラグジュアリーな中くらいなトランジショナルスタイルのおしゃれな廊下 (グレーの壁、カーペット敷き、ベージュの床、白い天井) の写真
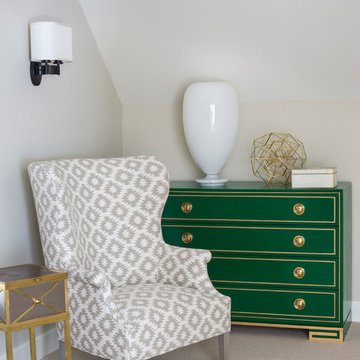
A nook in the upstairs hallway is made cozy with a pair of modern wingback chairs custom upholstered in a gray and cream geometric print and matching chests finished in green lacquer with gold accents.
Heidi Zeiger
白いトランジショナルスタイルの廊下 (カーペット敷き、茶色い壁、グレーの壁) の写真
1
