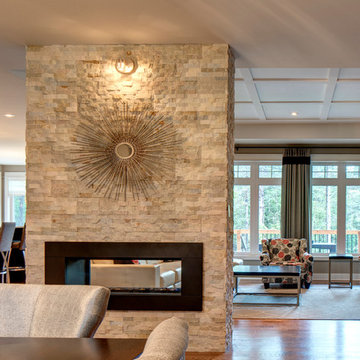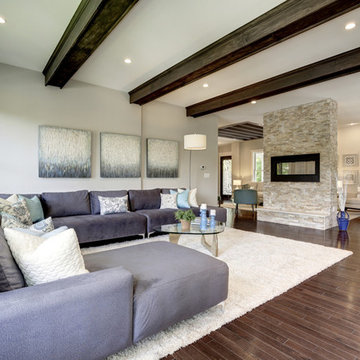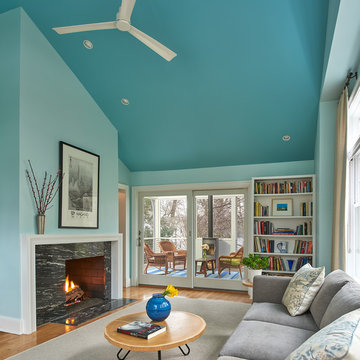トランジショナルスタイルのファミリールーム (全タイプの暖炉、両方向型暖炉、石材の暖炉まわり) の写真
絞り込み:
資材コスト
並び替え:今日の人気順
写真 1〜20 枚目(全 377 枚)
1/5
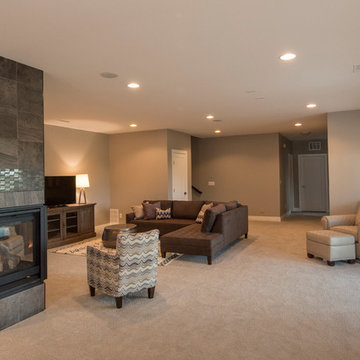
Sanders Lifestyles
ウィチタにある中くらいなトランジショナルスタイルのおしゃれなオープンリビング (グレーの壁、カーペット敷き、両方向型暖炉、石材の暖炉まわり、据え置き型テレビ、グレーの床) の写真
ウィチタにある中くらいなトランジショナルスタイルのおしゃれなオープンリビング (グレーの壁、カーペット敷き、両方向型暖炉、石材の暖炉まわり、据え置き型テレビ、グレーの床) の写真

An open house lot is like a blank canvas. When Mathew first visited the wooded lot where this home would ultimately be built, the landscape spoke to him clearly. Standing with the homeowner, it took Mathew only twenty minutes to produce an initial color sketch that captured his vision - a long, circular driveway and a home with many gables set at a picturesque angle that complemented the contours of the lot perfectly.
The interior was designed using a modern mix of architectural styles – a dash of craftsman combined with some colonial elements – to create a sophisticated yet truly comfortable home that would never look or feel ostentatious.
Features include a bright, open study off the entry. This office space is flanked on two sides by walls of expansive windows and provides a view out to the driveway and the woods beyond. There is also a contemporary, two-story great room with a see-through fireplace. This space is the heart of the home and provides a gracious transition, through two sets of double French doors, to a four-season porch located in the landscape of the rear yard.
This home offers the best in modern amenities and design sensibilities while still maintaining an approachable sense of warmth and ease.
Photo by Eric Roth

This project incorporated the main floor of the home. The existing kitchen was narrow and dated, and closed off from the rest of the common spaces. The client’s wish list included opening up the space to combine the dining room and kitchen, create a more functional entry foyer, and update the dark sunporch to be more inviting.
The concept resulted in swapping the kitchen and dining area, creating a perfect flow from the entry through to the sunporch.
A double-sided stone-clad fireplace divides the great room and sunporch, highlighting the new vaulted ceiling. The old wood paneling on the walls was removed and reclaimed wood beams were added to the ceiling. The single door to the patio was replaced with a double door. New furniture and accessories in shades of blue and gray is at home in this bright and airy family room.
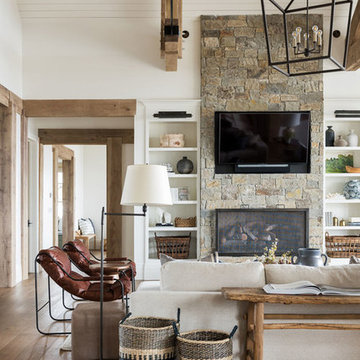
ソルトレイクシティにある広いトランジショナルスタイルのおしゃれなオープンリビング (白い壁、無垢フローリング、両方向型暖炉、石材の暖炉まわり、壁掛け型テレビ、茶色い床) の写真

シカゴにある中くらいなトランジショナルスタイルのおしゃれな独立型ファミリールーム (カーペット敷き、石材の暖炉まわり、グレーの床、ベージュの壁、両方向型暖炉、テレビなし) の写真
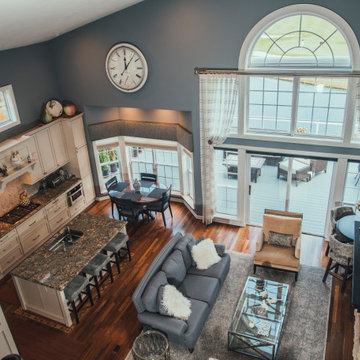
Two-story great room overlooking golf course.
ニューヨークにある高級な中くらいなトランジショナルスタイルのおしゃれなオープンリビング (グレーの壁、濃色無垢フローリング、両方向型暖炉、石材の暖炉まわり、壁掛け型テレビ、赤い床、三角天井) の写真
ニューヨークにある高級な中くらいなトランジショナルスタイルのおしゃれなオープンリビング (グレーの壁、濃色無垢フローリング、両方向型暖炉、石材の暖炉まわり、壁掛け型テレビ、赤い床、三角天井) の写真
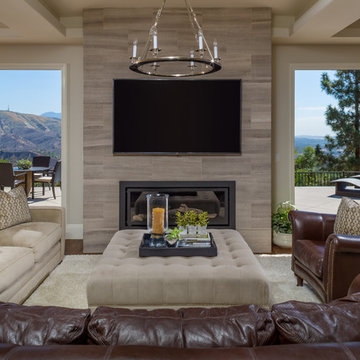
Martin King Photography
オレンジカウンティにある巨大なトランジショナルスタイルのおしゃれなオープンリビング (グレーの壁、無垢フローリング、両方向型暖炉、石材の暖炉まわり、壁掛け型テレビ、茶色い床) の写真
オレンジカウンティにある巨大なトランジショナルスタイルのおしゃれなオープンリビング (グレーの壁、無垢フローリング、両方向型暖炉、石材の暖炉まわり、壁掛け型テレビ、茶色い床) の写真
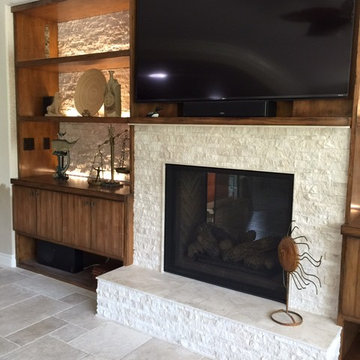
Linda Jaramillo
ロサンゼルスにある高級な広いトランジショナルスタイルのおしゃれなオープンリビング (ベージュの壁、磁器タイルの床、両方向型暖炉、石材の暖炉まわり、埋込式メディアウォール) の写真
ロサンゼルスにある高級な広いトランジショナルスタイルのおしゃれなオープンリビング (ベージュの壁、磁器タイルの床、両方向型暖炉、石材の暖炉まわり、埋込式メディアウォール) の写真
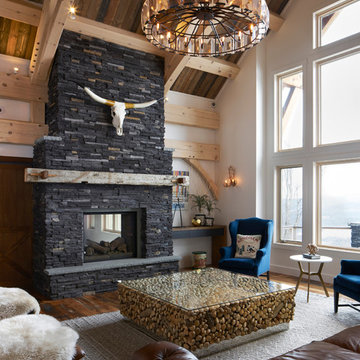
Great room inside this version of our "Olive" design. The room is neutral overall with flashes of brilliant color like in those kobalt blue chairs. The stone fireplace is an eye catcher, as are the exposed whitewashed timbers of the cathedral ceiling overhead.
Sitting aside the slopes of Windham Ski Resort in the Catskills, this is a stunning example of what happens when everything gels — from the homeowners’ vision, the property, the design, the decorating, and the workmanship involved throughout.

Stephani Buchman Photography
トロントにある中くらいなトランジショナルスタイルのおしゃれなオープンリビング (グレーの壁、濃色無垢フローリング、両方向型暖炉、石材の暖炉まわり、壁掛け型テレビ、茶色い床) の写真
トロントにある中くらいなトランジショナルスタイルのおしゃれなオープンリビング (グレーの壁、濃色無垢フローリング、両方向型暖炉、石材の暖炉まわり、壁掛け型テレビ、茶色い床) の写真
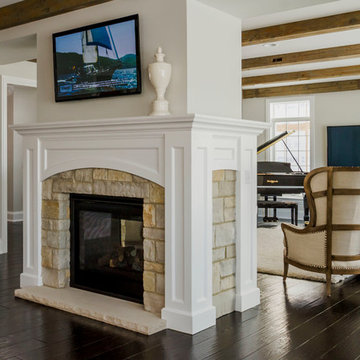
Open concept kitchen and family room with double sided fireplace and barn wood beam ceiling.
シカゴにある広いトランジショナルスタイルのおしゃれなオープンリビング (ベージュの壁、濃色無垢フローリング、両方向型暖炉、石材の暖炉まわり、壁掛け型テレビ、茶色い床) の写真
シカゴにある広いトランジショナルスタイルのおしゃれなオープンリビング (ベージュの壁、濃色無垢フローリング、両方向型暖炉、石材の暖炉まわり、壁掛け型テレビ、茶色い床) の写真
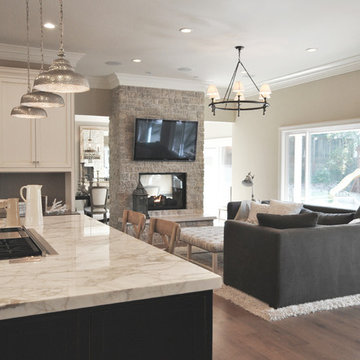
サンフランシスコにある中くらいなトランジショナルスタイルのおしゃれなオープンリビング (ベージュの壁、無垢フローリング、両方向型暖炉、石材の暖炉まわり、壁掛け型テレビ、茶色い床) の写真
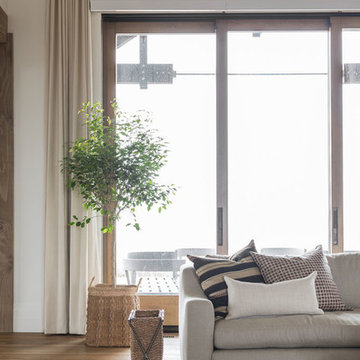
ソルトレイクシティにある広いトランジショナルスタイルのおしゃれなオープンリビング (白い壁、無垢フローリング、両方向型暖炉、石材の暖炉まわり、壁掛け型テレビ、茶色い床) の写真

Custom metal screen and steel doors separate public living areas from private.
ニューヨークにあるラグジュアリーな小さなトランジショナルスタイルのおしゃれな独立型ファミリールーム (ライブラリー、青い壁、無垢フローリング、両方向型暖炉、石材の暖炉まわり、埋込式メディアウォール、茶色い床、折り上げ天井、パネル壁) の写真
ニューヨークにあるラグジュアリーな小さなトランジショナルスタイルのおしゃれな独立型ファミリールーム (ライブラリー、青い壁、無垢フローリング、両方向型暖炉、石材の暖炉まわり、埋込式メディアウォール、茶色い床、折り上げ天井、パネル壁) の写真
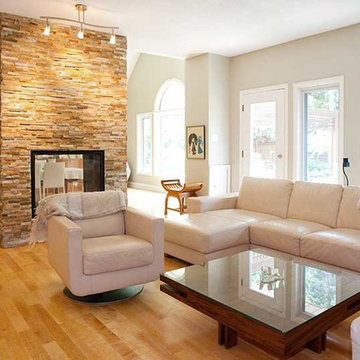
オタワにある中くらいなトランジショナルスタイルのおしゃれなオープンリビング (ベージュの壁、淡色無垢フローリング、両方向型暖炉、石材の暖炉まわり、テレビなし、茶色い床) の写真
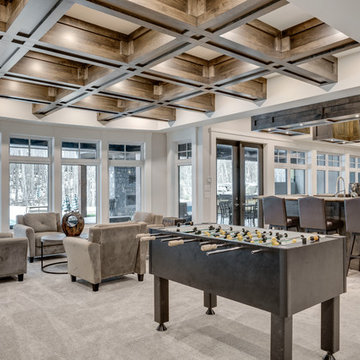
www.zoon.ca
カルガリーにある高級な巨大なトランジショナルスタイルのおしゃれなオープンリビング (ホームバー、グレーの壁、カーペット敷き、両方向型暖炉、石材の暖炉まわり、壁掛け型テレビ、グレーの床) の写真
カルガリーにある高級な巨大なトランジショナルスタイルのおしゃれなオープンリビング (ホームバー、グレーの壁、カーペット敷き、両方向型暖炉、石材の暖炉まわり、壁掛け型テレビ、グレーの床) の写真
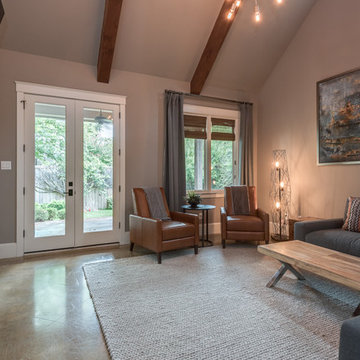
Modern recliners in a gorgeous brandy color create a great seating area in this warm and welcoming family room. The large scale oil painting compliments all of the colors in the space and aids in balancing the large stone fireplace wall. Photo Credit Mod Town Realty
トランジショナルスタイルのファミリールーム (全タイプの暖炉、両方向型暖炉、石材の暖炉まわり) の写真
1
