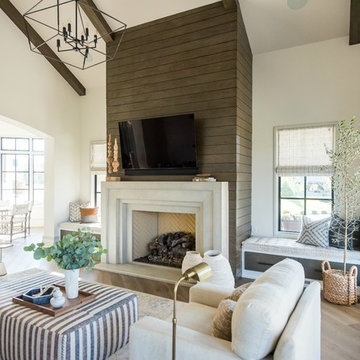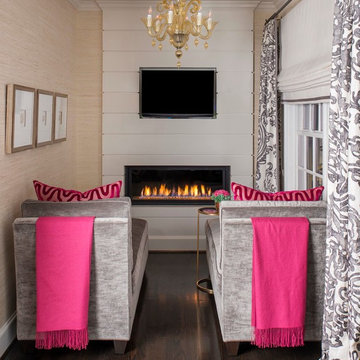ベージュのトランジショナルスタイルのファミリールーム (コルクフローリング、濃色無垢フローリング、無垢フローリング) の写真
絞り込み:
資材コスト
並び替え:今日の人気順
写真 1〜20 枚目(全 1,680 枚)
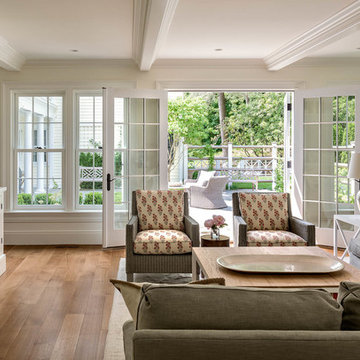
Family Room
Photo by Rob Karosis
ニューヨークにある広いトランジショナルスタイルのおしゃれな独立型ファミリールーム (白い壁、無垢フローリング、埋込式メディアウォール、茶色い床) の写真
ニューヨークにある広いトランジショナルスタイルのおしゃれな独立型ファミリールーム (白い壁、無垢フローリング、埋込式メディアウォール、茶色い床) の写真

Natural light exposes the beautiful details of this great room. Coffered ceiling encompasses a majestic old world feeling of this stone and shiplap fireplace. Comfort and beauty combo.

インディアナポリスにある高級な中くらいなトランジショナルスタイルのおしゃれなオープンリビング (ベージュの壁、レンガの暖炉まわり、濃色無垢フローリング、標準型暖炉、壁掛け型テレビ、茶色い床、羽目板の壁) の写真
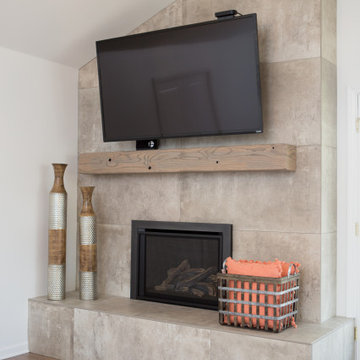
Custom fireplace and mantle in family room remodel located in Deerfield, IL.
シカゴにある高級な広いトランジショナルスタイルのおしゃれなオープンリビング (白い壁、無垢フローリング、標準型暖炉、タイルの暖炉まわり、壁掛け型テレビ、茶色い床) の写真
シカゴにある高級な広いトランジショナルスタイルのおしゃれなオープンリビング (白い壁、無垢フローリング、標準型暖炉、タイルの暖炉まわり、壁掛け型テレビ、茶色い床) の写真

We removed the wall between the dining room and family room, creating a larger more expansive space. We replaced the fireplace with a more efficient linear fireplace, installed stacked stone tile, a live edge wood mantel, and cabinets with floating shelves on either side of the fireplace.

Kristada
ボストンにある広いトランジショナルスタイルのおしゃれなオープンリビング (ベージュの壁、無垢フローリング、標準型暖炉、木材の暖炉まわり、壁掛け型テレビ、茶色い床) の写真
ボストンにある広いトランジショナルスタイルのおしゃれなオープンリビング (ベージュの壁、無垢フローリング、標準型暖炉、木材の暖炉まわり、壁掛け型テレビ、茶色い床) の写真
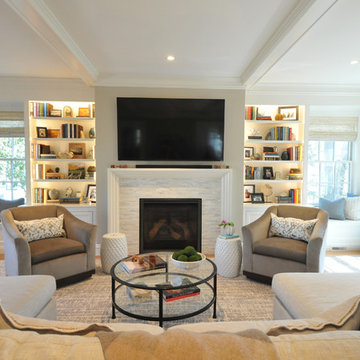
Photo Credit: Betsy Bassett
ボストンにある高級な広いトランジショナルスタイルのおしゃれな独立型ファミリールーム (ベージュの壁、無垢フローリング、標準型暖炉、タイルの暖炉まわり、茶色い床、壁掛け型テレビ) の写真
ボストンにある高級な広いトランジショナルスタイルのおしゃれな独立型ファミリールーム (ベージュの壁、無垢フローリング、標準型暖炉、タイルの暖炉まわり、茶色い床、壁掛け型テレビ) の写真
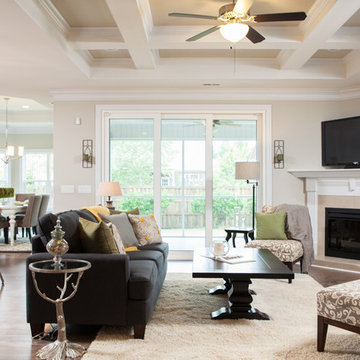
This Living Room is open to the Kitchen and the dining room. Photo Credit: Howard Builders
ローリーにあるトランジショナルスタイルのおしゃれなファミリールーム (無垢フローリング、コーナー設置型暖炉、タイルの暖炉まわり、コーナー型テレビ) の写真
ローリーにあるトランジショナルスタイルのおしゃれなファミリールーム (無垢フローリング、コーナー設置型暖炉、タイルの暖炉まわり、コーナー型テレビ) の写真
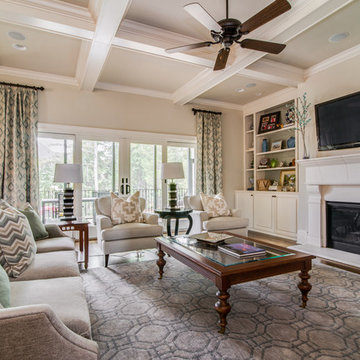
Family room of open concept plan-
Geometric rug, velvet chenille sofa fabric stone fireplace surround coffered ceiling, Ikat pattern on drapery panels.
Julie Legge-photographer

Light and Airy! Fresh and Modern Architecture by Arch Studio, Inc. 2021
サンフランシスコにあるラグジュアリーな広いトランジショナルスタイルのおしゃれなオープンリビング (ホームバー、白い壁、無垢フローリング、標準型暖炉、石材の暖炉まわり、壁掛け型テレビ、グレーの床) の写真
サンフランシスコにあるラグジュアリーな広いトランジショナルスタイルのおしゃれなオープンリビング (ホームバー、白い壁、無垢フローリング、標準型暖炉、石材の暖炉まわり、壁掛け型テレビ、グレーの床) の写真
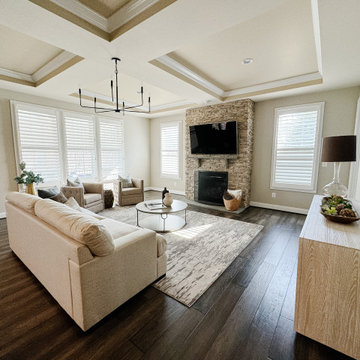
Family room staged in total with Staged by Design inventory
ワシントンD.C.にある高級な広いトランジショナルスタイルのおしゃれなオープンリビング (ベージュの壁、濃色無垢フローリング、標準型暖炉、レンガの暖炉まわり、壁掛け型テレビ、茶色い床、格子天井) の写真
ワシントンD.C.にある高級な広いトランジショナルスタイルのおしゃれなオープンリビング (ベージュの壁、濃色無垢フローリング、標準型暖炉、レンガの暖炉まわり、壁掛け型テレビ、茶色い床、格子天井) の写真
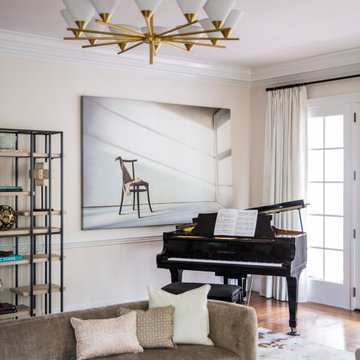
Even with the best intentions to collaborate, sometimes our homes clash more than they work together in cohesion. This room is an example of using contrasting tones and shapes to create harmony in the space.
We started with a light and bright foundation and then incorporated darker tones and geometric shapes to create depth!
ベージュのトランジショナルスタイルのファミリールーム (コルクフローリング、濃色無垢フローリング、無垢フローリング) の写真
1

