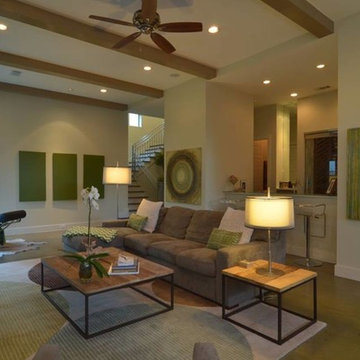お手頃価格の広いトランジショナルスタイルのファミリールーム (ベージュの壁、マルチカラーの壁) の写真
絞り込み:
資材コスト
並び替え:今日の人気順
写真 1〜20 枚目(全 445 枚)

Gorgeous bright and airy family room featuring a large shiplap fireplace and feature wall into vaulted ceilings. Several tones and textures make this a cozy space for this family of 3. Custom draperies, a recliner sofa, large area rug and a touch of leather complete the space.

John Gruen
ニューヨークにあるお手頃価格の広いトランジショナルスタイルのおしゃれな独立型ファミリールーム (無垢フローリング、壁掛け型テレビ、マルチカラーの壁) の写真
ニューヨークにあるお手頃価格の広いトランジショナルスタイルのおしゃれな独立型ファミリールーム (無垢フローリング、壁掛け型テレビ、マルチカラーの壁) の写真
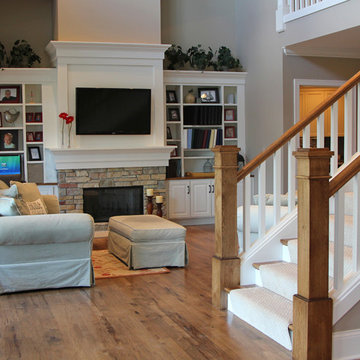
This home was built by Lowell Management. Todd Cauffman was the architect, Peggy Helgeson from Geneva Cabinet and Bella Tile and Stone. Beth Welsh Interior Changes
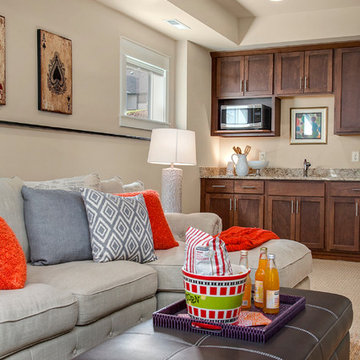
MVB
シアトルにあるお手頃価格の広いトランジショナルスタイルのおしゃれなオープンリビング (ゲームルーム、ベージュの壁、カーペット敷き) の写真
シアトルにあるお手頃価格の広いトランジショナルスタイルのおしゃれなオープンリビング (ゲームルーム、ベージュの壁、カーペット敷き) の写真

Thomas Kuoh Photography
サンフランシスコにあるお手頃価格の広いトランジショナルスタイルのおしゃれなオープンリビング (ベージュの壁、標準型暖炉、セラミックタイルの床、漆喰の暖炉まわり、テレビなし、ベージュの床) の写真
サンフランシスコにあるお手頃価格の広いトランジショナルスタイルのおしゃれなオープンリビング (ベージュの壁、標準型暖炉、セラミックタイルの床、漆喰の暖炉まわり、テレビなし、ベージュの床) の写真

New Fireplace
オレンジカウンティにあるお手頃価格の広いトランジショナルスタイルのおしゃれなファミリールーム (ベージュの壁、セラミックタイルの床、標準型暖炉、積石の暖炉まわり、壁掛け型テレビ、ベージュの床) の写真
オレンジカウンティにあるお手頃価格の広いトランジショナルスタイルのおしゃれなファミリールーム (ベージュの壁、セラミックタイルの床、標準型暖炉、積石の暖炉まわり、壁掛け型テレビ、ベージュの床) の写真
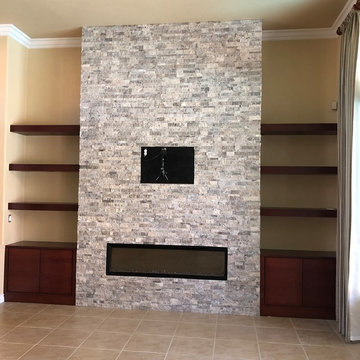
This family room wall was previously bare with a wall mount TV. We framed the surround for a 60" Dimplex electric fireplace and finished it with stacked ledger stone. Custom base cabinets and floating shelves, stained to match the client's existing cabinetry, finish the new entertainment wall. The TV had yet to be mounted. Project completed May 2019
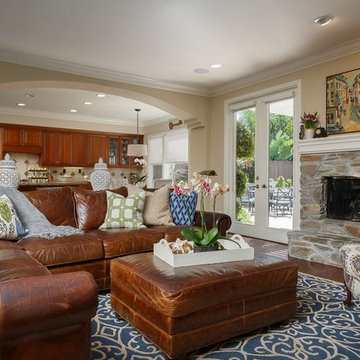
The Blue Pagoda Family Room, photography by Michael Asgian
サンディエゴにあるお手頃価格の広いトランジショナルスタイルのおしゃれなオープンリビング (ベージュの壁、濃色無垢フローリング、標準型暖炉、石材の暖炉まわり、埋込式メディアウォール) の写真
サンディエゴにあるお手頃価格の広いトランジショナルスタイルのおしゃれなオープンリビング (ベージュの壁、濃色無垢フローリング、標準型暖炉、石材の暖炉まわり、埋込式メディアウォール) の写真
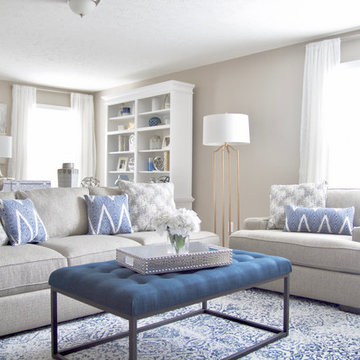
A transitional, glam Antioch bonus room design featuring neutral walls paired with white and navy accents. Interior Design & Photography: design by Christina Perry
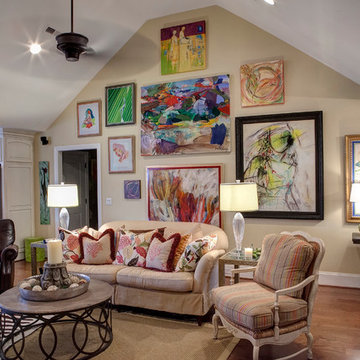
Timeless Memories Studio
チャールストンにあるお手頃価格の広いトランジショナルスタイルのおしゃれなオープンリビング (ゲームルーム、ベージュの壁、無垢フローリング) の写真
チャールストンにあるお手頃価格の広いトランジショナルスタイルのおしゃれなオープンリビング (ゲームルーム、ベージュの壁、無垢フローリング) の写真
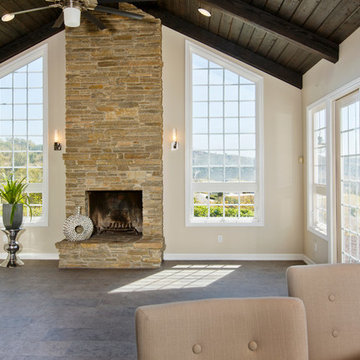
Remodel of residence located in Gated Community in Fallbrook, CA. Updated entire home with new paint, flooring, carpet, new stain color on beams and cabinetry. Light staging of property for resale.
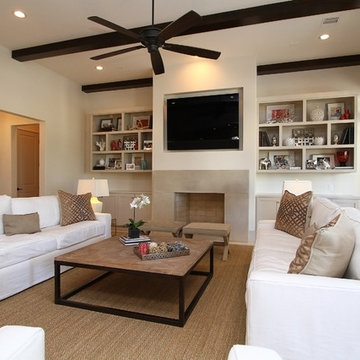
ヒューストンにあるお手頃価格の広いトランジショナルスタイルのおしゃれなオープンリビング (標準型暖炉、石材の暖炉まわり、壁掛け型テレビ、ベージュの壁、セラミックタイルの床、ベージュの床) の写真
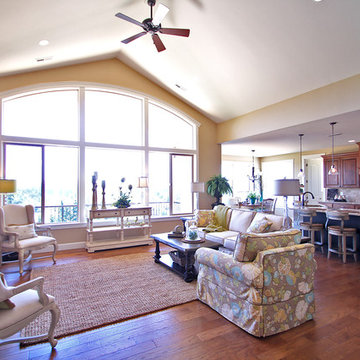
The Ridgeback - Craftsman Ranch with Daylight Basement in Happy Valley, Oregon by Cascade West Development Inc.
Cascade West Facebook: https://goo.gl/MCD2U1
Cascade West Website: https://goo.gl/XHm7Un
These photos, like many of ours, were taken by the good people of ExposioHDR - Portland, Or
Exposio Facebook: https://goo.gl/SpSvyo
Exposio Website: https://goo.gl/Cbm8Ya
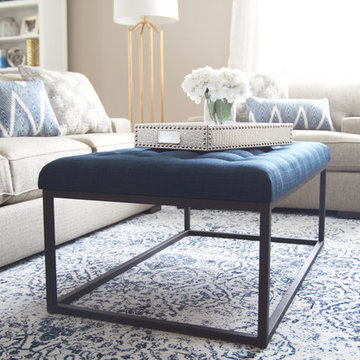
A transitional, glam Antioch bonus room design featuring a navy and light grey area rug. Interior Design & Photography: design by Christina Perry
お手頃価格の広いトランジショナルスタイルのおしゃれなオープンリビング (ベージュの壁、カーペット敷き、暖炉なし、壁掛け型テレビ、ベージュの床) の写真
お手頃価格の広いトランジショナルスタイルのおしゃれなオープンリビング (ベージュの壁、カーペット敷き、暖炉なし、壁掛け型テレビ、ベージュの床) の写真
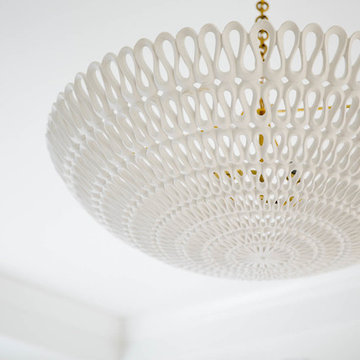
Thomas Kuoh Photography
サンフランシスコにあるお手頃価格の広いトランジショナルスタイルのおしゃれなオープンリビング (ベージュの壁、セラミックタイルの床、標準型暖炉、漆喰の暖炉まわり、ベージュの床) の写真
サンフランシスコにあるお手頃価格の広いトランジショナルスタイルのおしゃれなオープンリビング (ベージュの壁、セラミックタイルの床、標準型暖炉、漆喰の暖炉まわり、ベージュの床) の写真
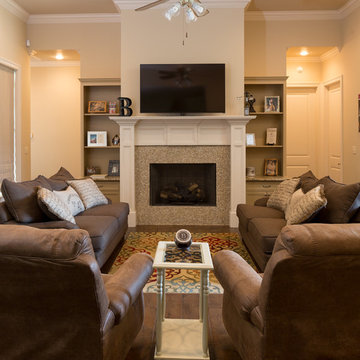
ニューオリンズにあるお手頃価格の広いトランジショナルスタイルのおしゃれなオープンリビング (ベージュの壁、無垢フローリング、標準型暖炉、タイルの暖炉まわり、据え置き型テレビ、茶色い床) の写真

We worked on a complete remodel of this home. We modified the entire floor plan as well as stripped the home down to drywall and wood studs. All finishes are new, including a brand new kitchen that was the previous living room.
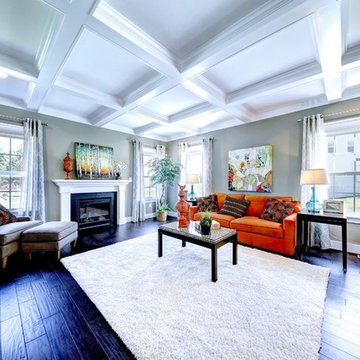
Coffered Ceiling
他の地域にあるお手頃価格の広いトランジショナルスタイルのおしゃれな独立型ファミリールーム (ベージュの壁、濃色無垢フローリング、標準型暖炉、木材の暖炉まわり、据え置き型テレビ) の写真
他の地域にあるお手頃価格の広いトランジショナルスタイルのおしゃれな独立型ファミリールーム (ベージュの壁、濃色無垢フローリング、標準型暖炉、木材の暖炉まわり、据え置き型テレビ) の写真
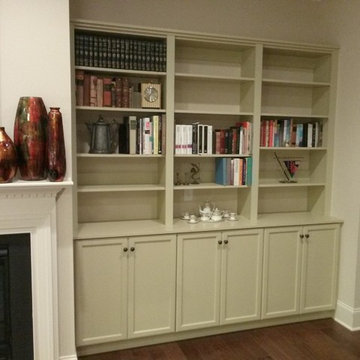
This was a custom painted project with built ins 8 feet wide on either side of a fireplace. Base doors are 36" high with adjustable shelves above. Face frame trim installed to hide shelf edges. Double step top molding on top. Recessed flat base.
お手頃価格の広いトランジショナルスタイルのファミリールーム (ベージュの壁、マルチカラーの壁) の写真
1
