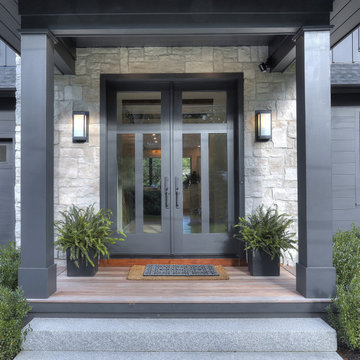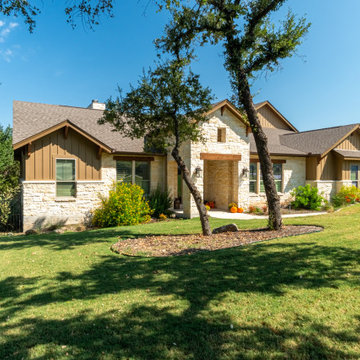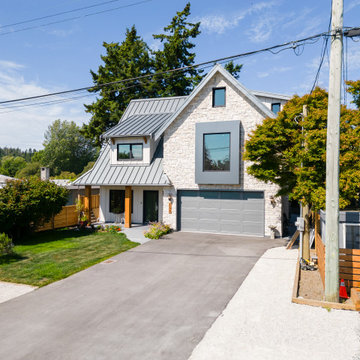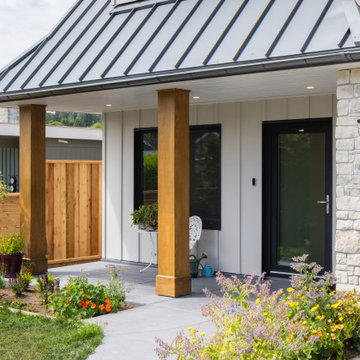中くらいなトランジショナルスタイルの家の外観 (混合材サイディング、縦張り) の写真
絞り込み:
資材コスト
並び替え:今日の人気順
写真 1〜20 枚目(全 49 枚)
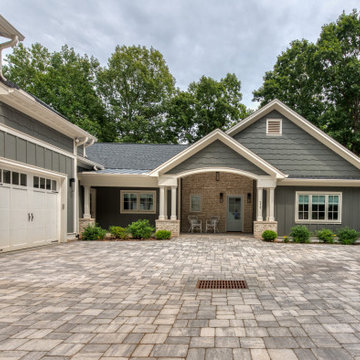
Originally built in 1990 the Heady Lakehouse began as a 2,800SF family retreat and now encompasses over 5,635SF. It is located on a steep yet welcoming lot overlooking a cove on Lake Hartwell that pulls you in through retaining walls wrapped with White Brick into a courtyard laid with concrete pavers in an Ashlar Pattern. This whole home renovation allowed us the opportunity to completely enhance the exterior of the home with all new LP Smartside painted with Amherst Gray with trim to match the Quaker new bone white windows for a subtle contrast. You enter the home under a vaulted tongue and groove white washed ceiling facing an entry door surrounded by White brick.
Once inside you’re encompassed by an abundance of natural light flooding in from across the living area from the 9’ triple door with transom windows above. As you make your way into the living area the ceiling opens up to a coffered ceiling which plays off of the 42” fireplace that is situated perpendicular to the dining area. The open layout provides a view into the kitchen as well as the sunroom with floor to ceiling windows boasting panoramic views of the lake. Looking back you see the elegant touches to the kitchen with Quartzite tops, all brass hardware to match the lighting throughout, and a large 4’x8’ Santorini Blue painted island with turned legs to provide a note of color.
The owner’s suite is situated separate to one side of the home allowing a quiet retreat for the homeowners. Details such as the nickel gap accented bed wall, brass wall mounted bed-side lamps, and a large triple window complete the bedroom. Access to the study through the master bedroom further enhances the idea of a private space for the owners to work. It’s bathroom features clean white vanities with Quartz counter tops, brass hardware and fixtures, an obscure glass enclosed shower with natural light, and a separate toilet room.
The left side of the home received the largest addition which included a new over-sized 3 bay garage with a dog washing shower, a new side entry with stair to the upper and a new laundry room. Over these areas, the stair will lead you to two new guest suites featuring a Jack & Jill Bathroom and their own Lounging and Play Area.
The focal point for entertainment is the lower level which features a bar and seating area. Opposite the bar you walk out on the concrete pavers to a covered outdoor kitchen feature a 48” grill, Large Big Green Egg smoker, 30” Diameter Evo Flat-top Grill, and a sink all surrounded by granite countertops that sit atop a white brick base with stainless steel access doors. The kitchen overlooks a 60” gas fire pit that sits adjacent to a custom gunite eight sided hot tub with travertine coping that looks out to the lake. This elegant and timeless approach to this 5,000SF three level addition and renovation allowed the owner to add multiple sleeping and entertainment areas while rejuvenating a beautiful lake front lot with subtle contrasting colors.
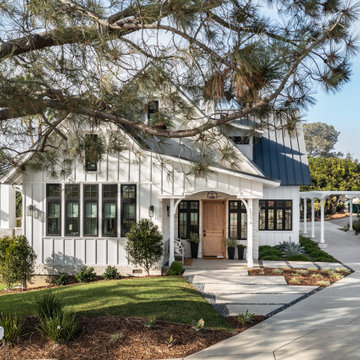
Magnolia - Carlsbad, CA
3,000+ sf two-story home, 4 bedrooms, 3.5 baths, plus a connected two-stall garage/ exercise space with bonus room above.
Magnolia is a significant transformation of the owner's childhood home. Features like the steep 12:12 metal roofs softening to 3:12 pitches; soft arch-shaped doug fir beams; custom-designed double gable brackets; exaggerated beam extensions; a detached arched/ louvered carport marching along the front of the home; an expansive rear deck with beefy brick bases with quad columns, large protruding arched beams; an arched louvered structure centered on an outdoor fireplace; cased out openings, detailed trim work throughout the home; and many other architectural features have created a unique and elegant home along Highland Ave. in Carlsbad, CA.
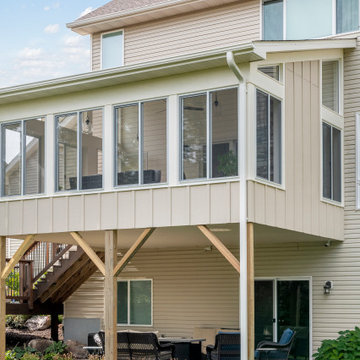
The porch is placed over the client’s existing decking and deck footprint and features a shed roof detail that accommodates the existing second-level windows. Entry access available from main floor living and stair leading from the backyard.
Photos by Spacecrafting Photography, Inc
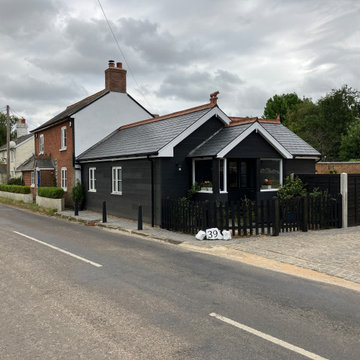
Traditional Victorian Cottage with new extension using Millboard Envello Shadow Line Cladding in Burnt Oak. replicating an authentic timber look whilst using a composite board for longevity and ease of maintenance. Cottage is surrounded by cattle farms so flagstone paving or cobbles have been used to create driveway then dressed with gravel with a mix of hedge planting to be established and potted evergreen plants. As property is locally listed all Windows & doors have been returned to wood. Single storey extension with both vaulted ceiling areas and storage attics.
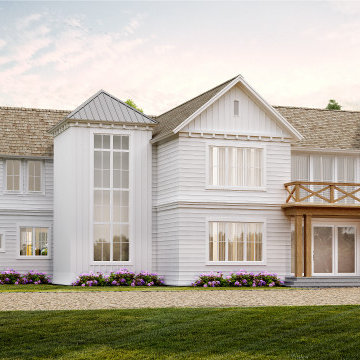
This white house with a swimming pool would be perfect for families. This house is situated outside the noisy city and surrounded by green trees and nature. ⠀
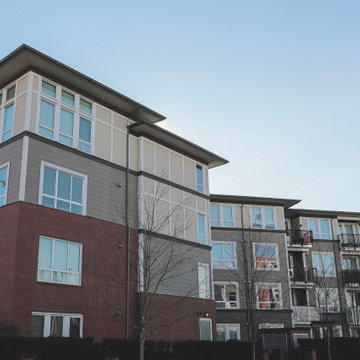
バンクーバーにある高級な中くらいなトランジショナルスタイルのおしゃれな家の外観 (混合材サイディング、マルチカラーの外壁、アパート・マンション、混合材屋根、縦張り) の写真
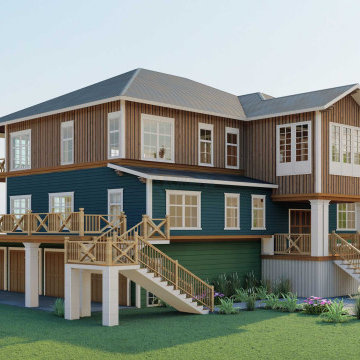
This traditional-style beach house plan features three stories with a spacious covered front porch, perfect for welcoming visitors. Built on a floating slab for added style, it includes a three-car garage, workshop, and ample storage space. The main floor boasts a rear covered porch accessible from the owner's bedrooms, complete with stunning natural views. The master suite features a modern double vanity sink in the en-suite bathroom, along with a walk-in closet. Additionally, there are two more bedrooms with walk-in closets, two bathrooms, an exercise room, and a utility area on this floor. Upstairs, you'll find another bedroom and bathroom, a butler's pantry with an eating bar in the kitchen, and a modern kitchen island. A balcony off the formal living room, complete with a fireplace, adds charm to the upper level. Ideal for a single-family home or a leisure retreat, this design offers comfort and style in a beach house setting.
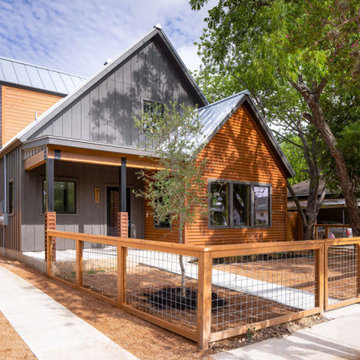
Architect: Ziga Architecture Studio. https://studioziga.com
Photographer: Sterling E. Stevens Design Photo https://www.sestevens.com
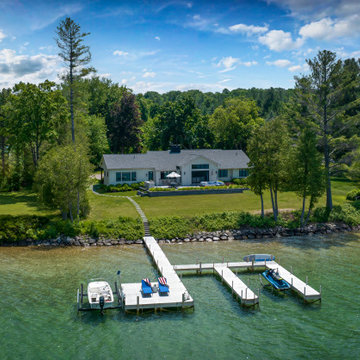
Aerial view of ranch house lake home on Walloon featuring large sliding doors to patio and beautiful landscaping
他の地域にある高級な中くらいなトランジショナルスタイルのおしゃれな家の外観 (混合材サイディング、縦張り) の写真
他の地域にある高級な中くらいなトランジショナルスタイルのおしゃれな家の外観 (混合材サイディング、縦張り) の写真
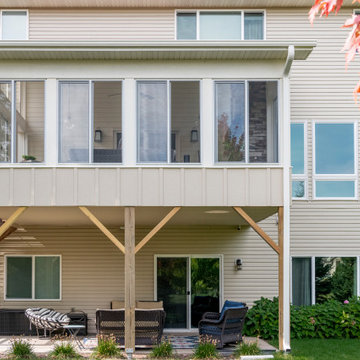
The porch is placed over the client’s existing decking and deck footprint and features a shed roof detail that accommodates the existing second-level windows. Entry access available from main floor living and stair leading from the backyard.
Photos by Spacecrafting Photography, Inc
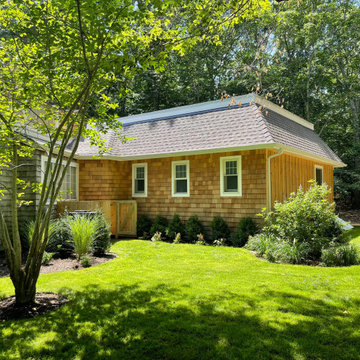
View of Primary Bedroom Suite addition which utilized prefabricated trusses for the roof structure. This cost saving method of construction also was able to include a tray ceiling as part of the truss design.
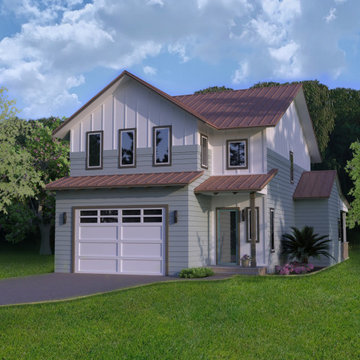
Welcome home to Georgie St. lot 22. This New Build offers you 2,000 sqft of modern living with 3 bedrooms, 2.5 bathrooms, mud room, upstairs laundry and covered back patio with built in fireplace, pizza oven and grilling station. Step inside to the inviting 2 story foyer and be welcomed by the open concept first floor living area. With an interior design to suit your style and a standing seam metal roof for extra durability and character, Georgie St. Lot 22 is ready for you to make it your own!
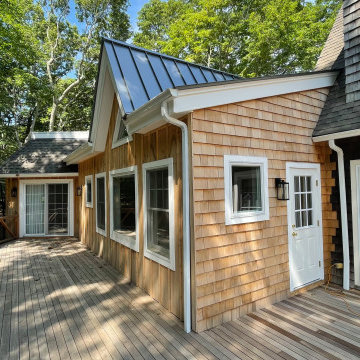
View of Primary Bedroom Suite addition which utilized prefabricated trusses for the roof structure. This cost saving method of construction also was able to include a tray ceiling as part of the truss design.
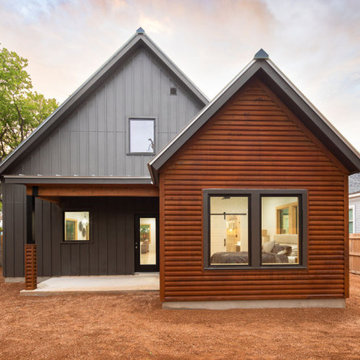
Architect: Ziga Architecture Studio. https://studioziga.com
Photographer: Sterling E. Stevens Design Photo https://www.sestevens.com
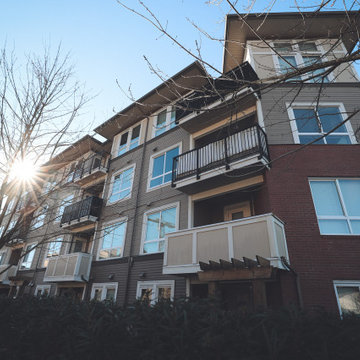
バンクーバーにある高級な中くらいなトランジショナルスタイルのおしゃれな家の外観 (混合材サイディング、マルチカラーの外壁、アパート・マンション、混合材屋根、縦張り) の写真
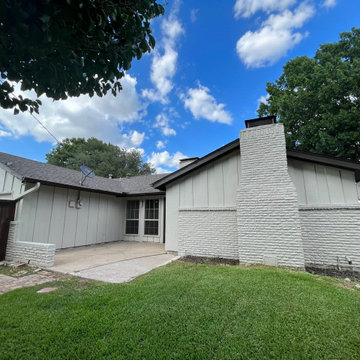
Replaces/Redid/Repaired
Framing
Sheathing
Roof
Siding
Brick
Fence
Gutters
Paint
Sod
ダラスにあるお手頃価格の中くらいなトランジショナルスタイルのおしゃれな家の外観 (混合材サイディング、縦張り) の写真
ダラスにあるお手頃価格の中くらいなトランジショナルスタイルのおしゃれな家の外観 (混合材サイディング、縦張り) の写真
中くらいなトランジショナルスタイルの家の外観 (混合材サイディング、縦張り) の写真
1
