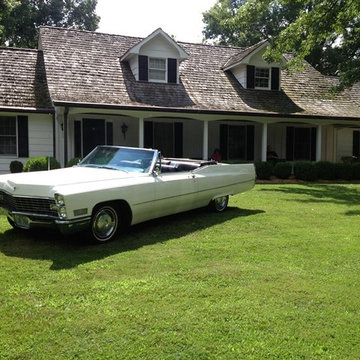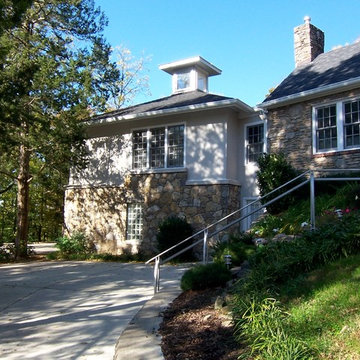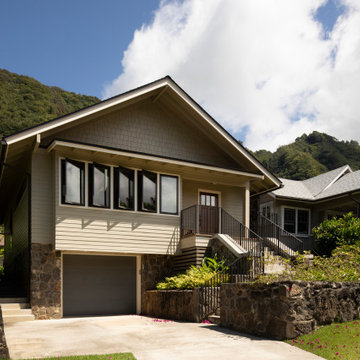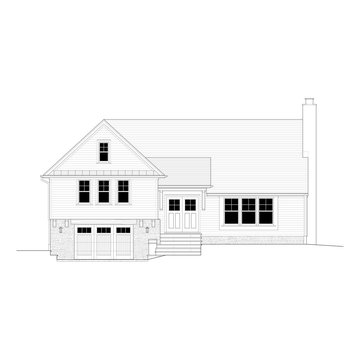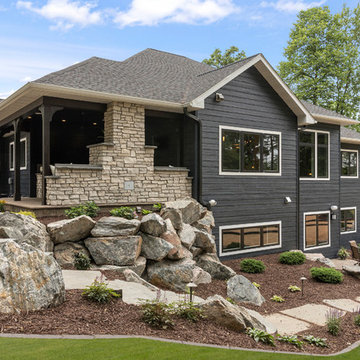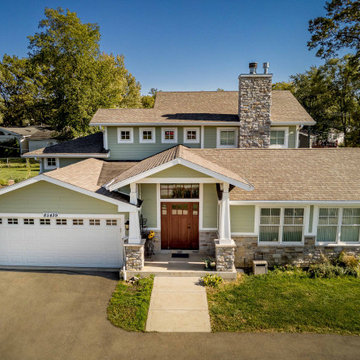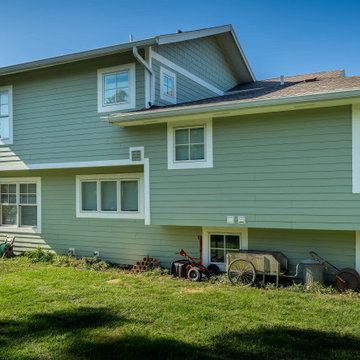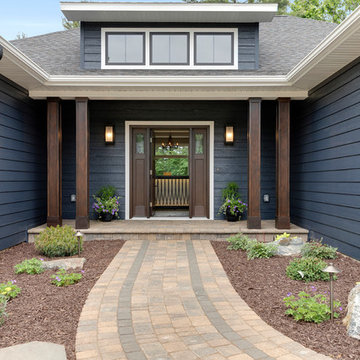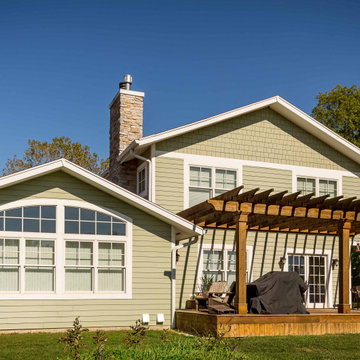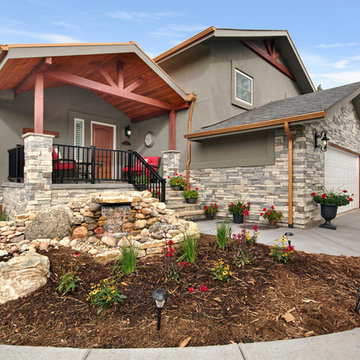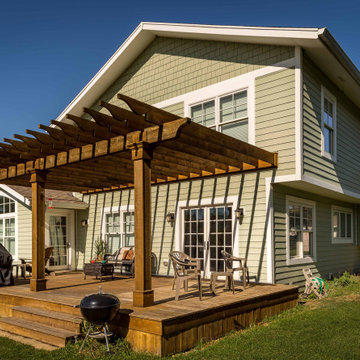トランジショナルスタイルの家の外観の写真
絞り込み:
資材コスト
並び替え:今日の人気順
写真 81〜100 枚目(全 131 枚)
1/4
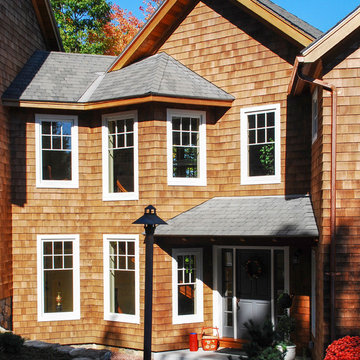
Cedar shingles contrast with windows overlooking this mid-plan entry to a multi-level home.
ボストンにある高級なトランジショナルスタイルのおしゃれな家の外観の写真
ボストンにある高級なトランジショナルスタイルのおしゃれな家の外観の写真
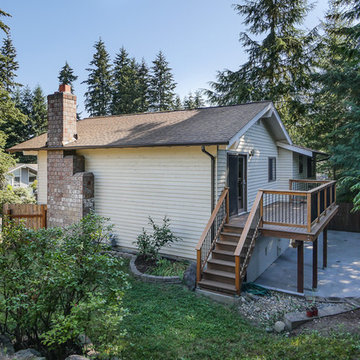
Back yard of house showing large concrete patio and elevated deck off the dining room. Deck was done using Batu deck boards and a cedar railing with aluminum spindles.
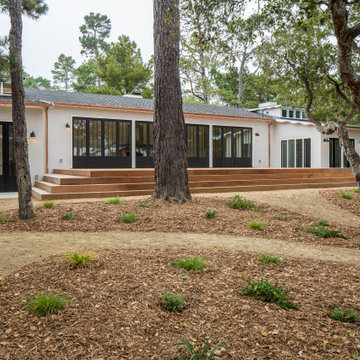
All the original windows & doors were replaced with new custom-made, solid wood replicas and the exterior stucco was fully restored. We installed all new copper gutters and a beautiful Garapa Ipe wood deck, perfect for outdoor entertaining.
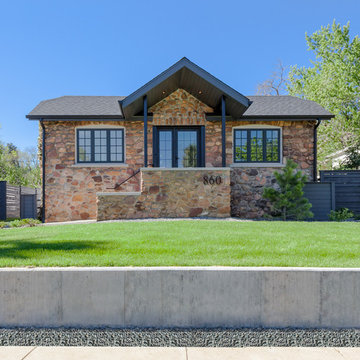
Because of the historic designation of the neighborhood, the front of this existing house was gently spruced up with a new porch covering and steel columns. The real magic happens in the back of the house. This allowed us to create a modern, fresh addition while preserving the integrity of the street-facing view.
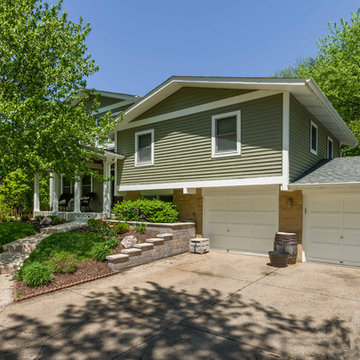
This 1964 split-level looked like every other house on the block before adding a 1,000sf addition over the existing Living, Dining, Kitchen and Family rooms. New siding, trim and columns were added throughout, while the existing brick remained.
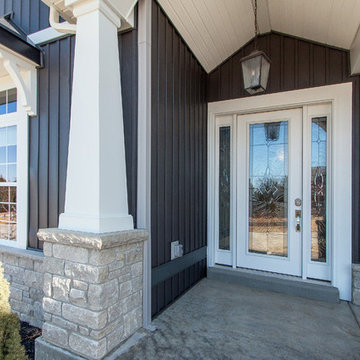
Arrowhead supplied many of the key features of this house by Steve Thomas Custom Homes in Lake St. Louis. The vertical board and batten vinyl siding is the Woodland series by Royal Building Products in the Ironside color. The builder was able to preview how this product would look on the home using the Arrowhead Qube.
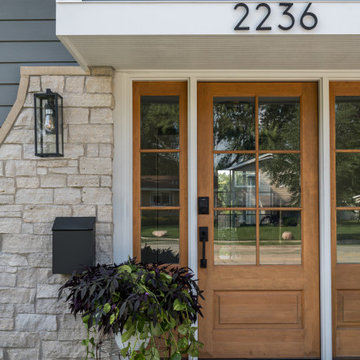
Cottage stone thin veneer, new LP siding and trim, new Marvin windows with new divided lite patterns, new stained oak front door and light fixtures
シカゴにある高級な中くらいなトランジショナルスタイルのおしゃれな家の外観 (石材サイディング、下見板張り) の写真
シカゴにある高級な中くらいなトランジショナルスタイルのおしゃれな家の外観 (石材サイディング、下見板張り) の写真

This 1964 split-level looked like every other house on the block before adding a 1,000sf addition over the existing Living, Dining, Kitchen and Family rooms. New siding, trim and columns were added throughout, while the existing brick remained.
トランジショナルスタイルの家の外観の写真
5
