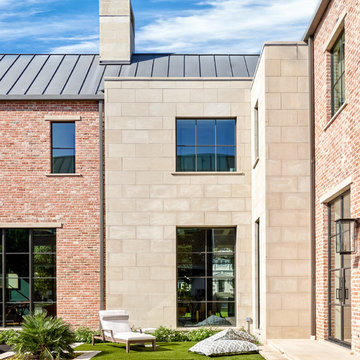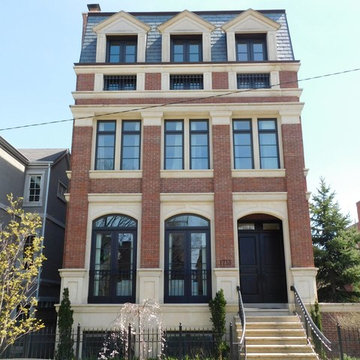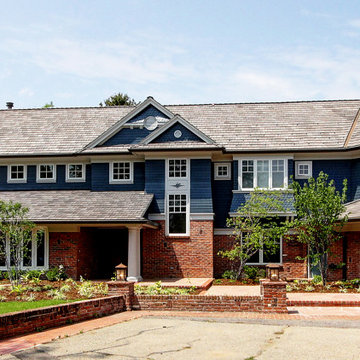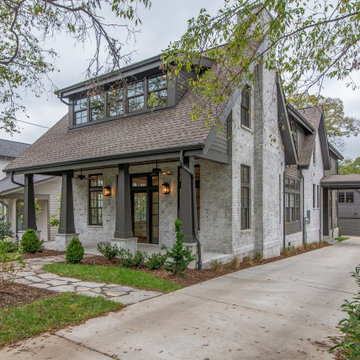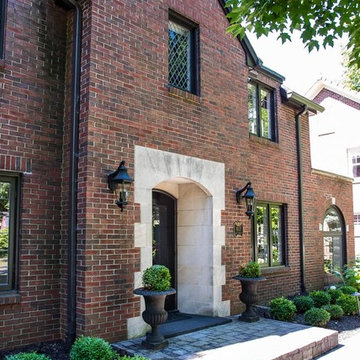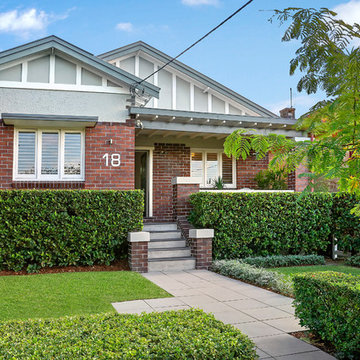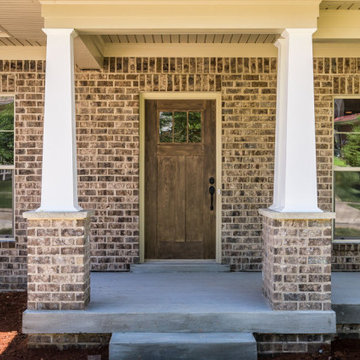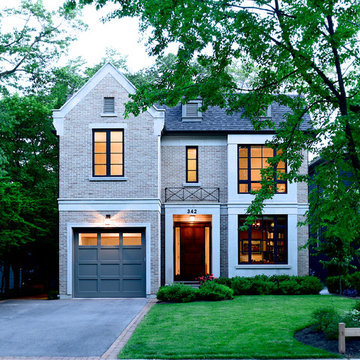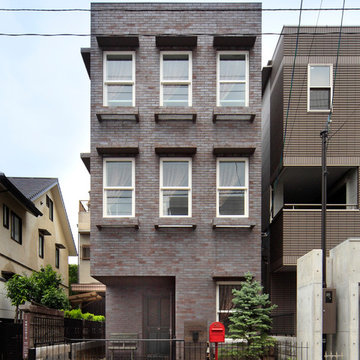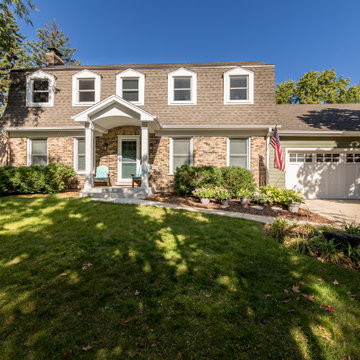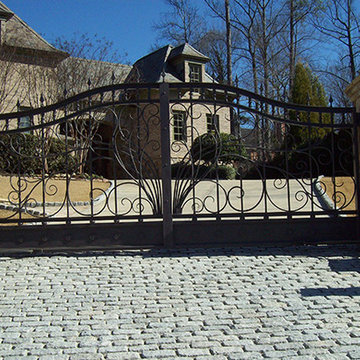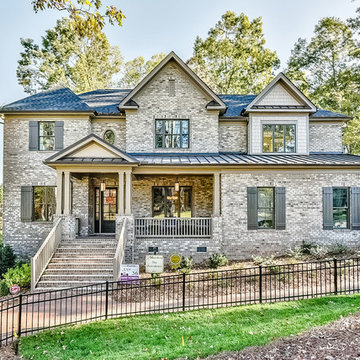トランジショナルスタイルの家の外観 (アドベサイディング、レンガサイディング) の写真
絞り込み:
資材コスト
並び替え:今日の人気順
写真 1〜20 枚目(全 590 枚)
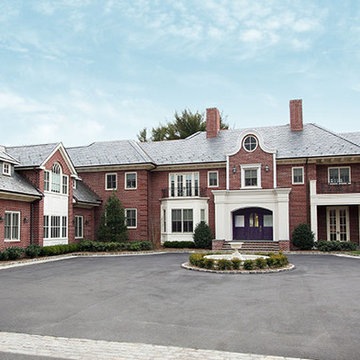
This 1920s Georgian Revival home has a modern twist that makes for a captivating country residence on five acres in Old Westbury, N.Y. The traditional red brick and limestone clad exterior surrounds an open, informal interior which, along with the entire house, was designed by SRA. Inspired by nearby Westbury Mansion, which was designed by architect George Crawley in 1905 for John S. Phipps, this home sits at the end of a long drive off a private cul-de-sac, similar to Phipps’ house.
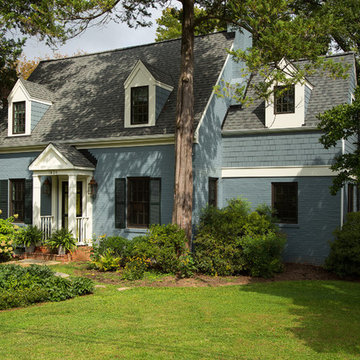
Hadley Photography
ワシントンD.C.にある中くらいなトランジショナルスタイルのおしゃれな家の外観 (レンガサイディング) の写真
ワシントンD.C.にある中くらいなトランジショナルスタイルのおしゃれな家の外観 (レンガサイディング) の写真
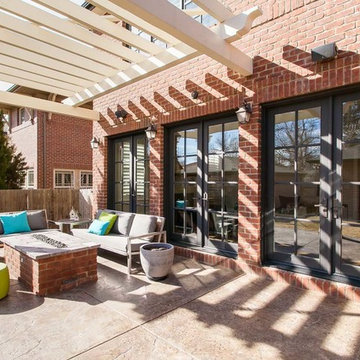
This client wanted to have their kitchen as their centerpiece for their house. As such, I designed this kitchen to have a dark walnut natural wood finish with timeless white kitchen island combined with metal appliances.
The entire home boasts an open, minimalistic, elegant, classy, and functional design, with the living room showcasing a unique vein cut silver travertine stone showcased on the fireplace. Warm colors were used throughout in order to make the home inviting in a family-friendly setting.
Project designed by Denver, Colorado interior designer Margarita Bravo. She serves Denver as well as surrounding areas such as Cherry Hills Village, Englewood, Greenwood Village, and Bow Mar.
For more about MARGARITA BRAVO, click here: https://www.margaritabravo.com/
To learn more about this project, click here: https://www.margaritabravo.com/portfolio/observatory-park/
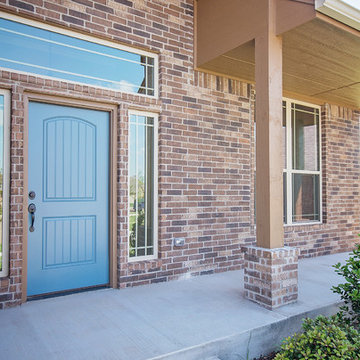
15905 Burkett Circle, Edmond, OK | Deer Creek Park
オクラホマシティにある高級な中くらいなトランジショナルスタイルのおしゃれな家の外観 (レンガサイディング) の写真
オクラホマシティにある高級な中くらいなトランジショナルスタイルのおしゃれな家の外観 (レンガサイディング) の写真
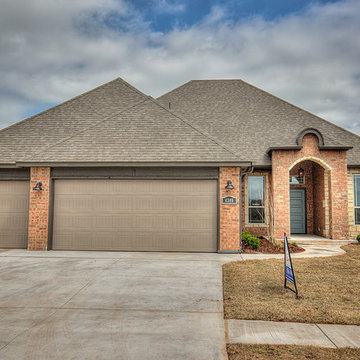
6309 NW 156th, Deer Creek Village, Edmond, OK
Westpoint Homes http://westpoint-homes.com
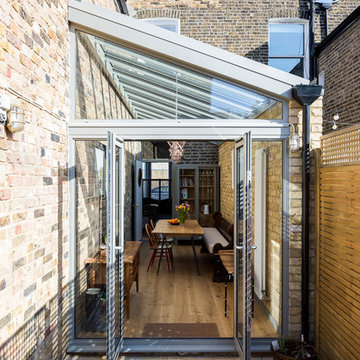
Glass side extension with a sloping roof.
Photo by Chris Snook
ロンドンにあるお手頃価格の中くらいなトランジショナルスタイルのおしゃれな家の外観 (レンガサイディング、タウンハウス) の写真
ロンドンにあるお手頃価格の中くらいなトランジショナルスタイルのおしゃれな家の外観 (レンガサイディング、タウンハウス) の写真
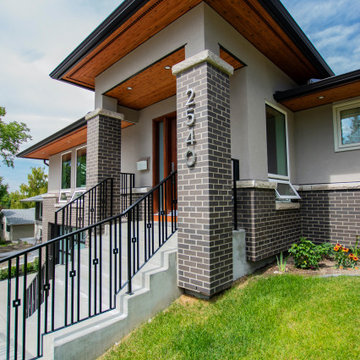
In this project, the clients wanted to complete an addition to the front of their house and also complete a main floor renovation. They wanted to have a more welcoming entrance, a mudroom, and overall more storage throughout their main floor.
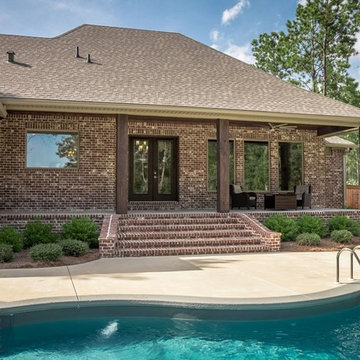
Covered Porch, Cypress Columns, Pool, Brick, Patio, Landscaping
他の地域にあるトランジショナルスタイルのおしゃれな家の外観 (レンガサイディング) の写真
他の地域にあるトランジショナルスタイルのおしゃれな家の外観 (レンガサイディング) の写真
トランジショナルスタイルの家の外観 (アドベサイディング、レンガサイディング) の写真
1
