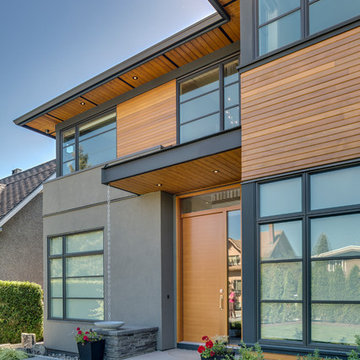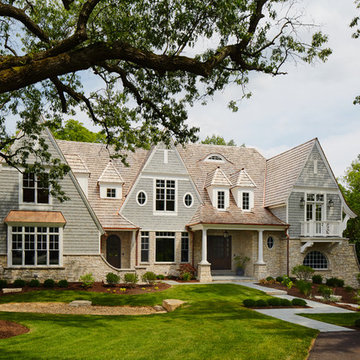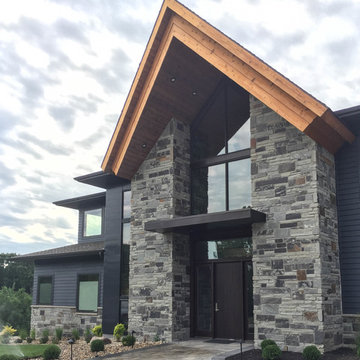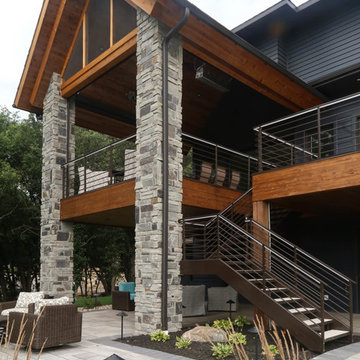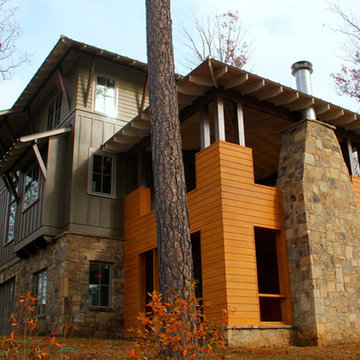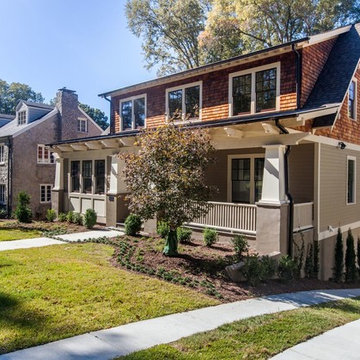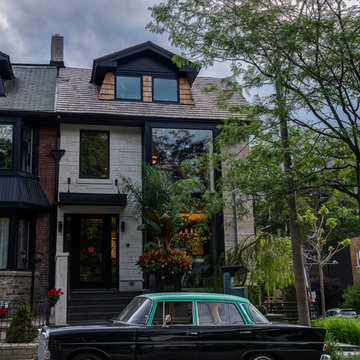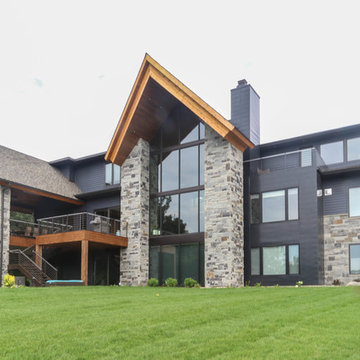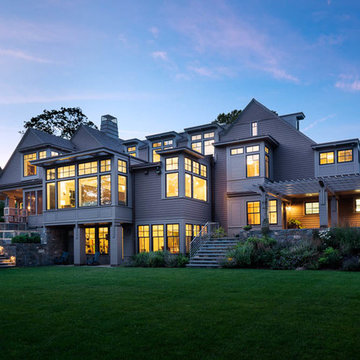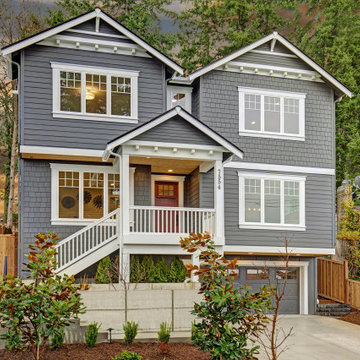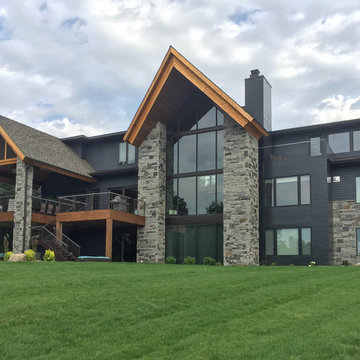トランジショナルスタイルの家の外観 (混合材サイディング) の写真
絞り込み:
資材コスト
並び替え:今日の人気順
写真 1〜20 枚目(全 151 枚)
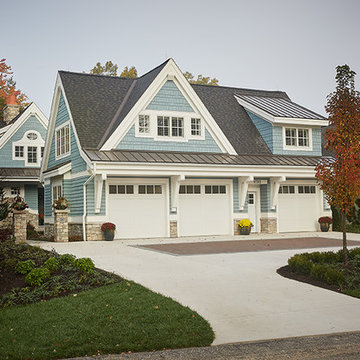
Builder: J. Peterson Homes
Interior Design: Vision Interiors by Visbeen
Photographer: Ashley Avila Photography
The best of the past and present meet in this distinguished design. Custom craftsmanship and distinctive detailing give this lakefront residence its vintage flavor while an open and light-filled floor plan clearly mark it as contemporary. With its interesting shingled roof lines, abundant windows with decorative brackets and welcoming porch, the exterior takes in surrounding views while the interior meets and exceeds contemporary expectations of ease and comfort. The main level features almost 3,000 square feet of open living, from the charming entry with multiple window seats and built-in benches to the central 15 by 22-foot kitchen, 22 by 18-foot living room with fireplace and adjacent dining and a relaxing, almost 300-square-foot screened-in porch. Nearby is a private sitting room and a 14 by 15-foot master bedroom with built-ins and a spa-style double-sink bath with a beautiful barrel-vaulted ceiling. The main level also includes a work room and first floor laundry, while the 2,165-square-foot second level includes three bedroom suites, a loft and a separate 966-square-foot guest quarters with private living area, kitchen and bedroom. Rounding out the offerings is the 1,960-square-foot lower level, where you can rest and recuperate in the sauna after a workout in your nearby exercise room. Also featured is a 21 by 18-family room, a 14 by 17-square-foot home theater, and an 11 by 12-foot guest bedroom suite.
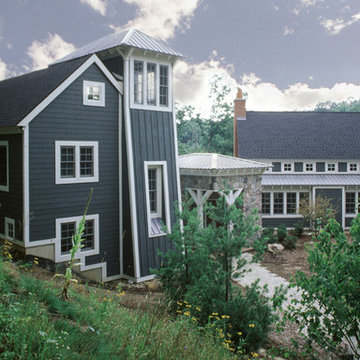
View from the hillside into the home's entry.
Fred Golden Photography
デトロイトにあるトランジショナルスタイルのおしゃれな家の外観 (混合材サイディング) の写真
デトロイトにあるトランジショナルスタイルのおしゃれな家の外観 (混合材サイディング) の写真
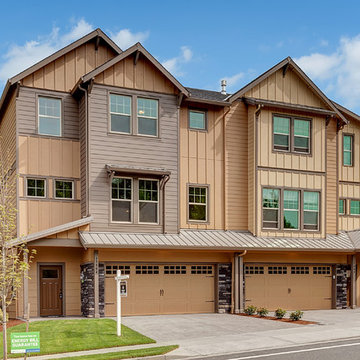
This three story town home utilized a mix of textures on its exterior. Metal and composition roofing, 12" x 8" lap siding, board & batten with cultured stone. HomeStar video is credited for photography
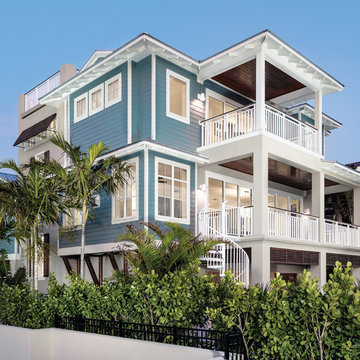
This home was featured in the May 2016 edition of HOME & DESIGN Magazine. To see the rest of the home tour as well as other luxury homes featured, visit http://www.homeanddesign.net/coastal-craftsman/
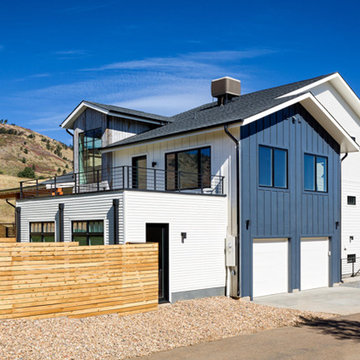
Photo Credit: Mark Quentin StudioQPhoto.com
This new home was built at the base of the foothills, and is the perfect home base for taking advantage of all the physical training activities that Boulder has to offer. Originally an empty lot, the design of the home had to integrate with the upscale neighborhood while having its own personality. It was also important for the outdoor space to capitalize on the gorgeous mountain views, just steps away from the front door. A two car garage is accessible from the alley.
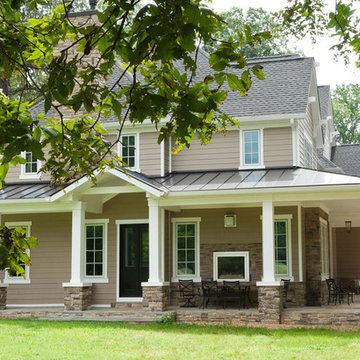
Amy Smucker Photography -
West elevation of the house with a wrap around porch and see through fireplace into the living room.
During the winter the glass on the see through fireplace allows just enough heat to make it comfortable sitting outside with a cup of hot chocolate watching the snow flakes fall.
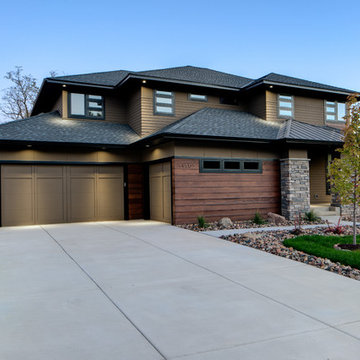
A unique Prairie style home with an L shape 3 car garage configuration. Photo by Mark Teskey Architectural Photography
ミネアポリスにあるお手頃価格のトランジショナルスタイルのおしゃれな家の外観 (混合材サイディング、混合材屋根) の写真
ミネアポリスにあるお手頃価格のトランジショナルスタイルのおしゃれな家の外観 (混合材サイディング、混合材屋根) の写真
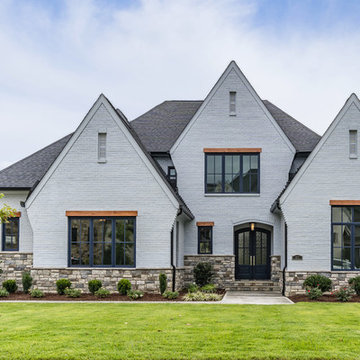
Photo: Christopher Jones Photography / Builder: Reward Builders
ローリーにあるトランジショナルスタイルのおしゃれな家の外観 (混合材サイディング) の写真
ローリーにあるトランジショナルスタイルのおしゃれな家の外観 (混合材サイディング) の写真
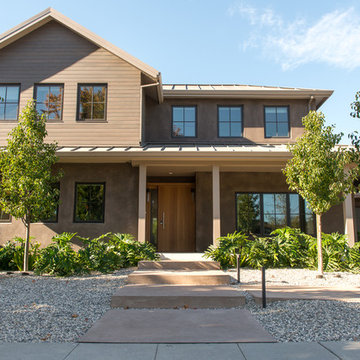
Sited on a quiet street in Palo Alto, this new home is a warmer take on the popular modern farmhouse style. Rather than high contrast and white clapboard, earthy stucco and warm stained cedar set the scene of a forever home for an active and growing young family. The heart of the home is the large kitchen and living spaces opening the entire rear of the house to a lush, private backyard. Downstairs is a full basement, designed to be kid-centric with endless spaces for entertaining. A private master suite on the second level allows for quiet retreat from the chaos and bustle of everyday.
Interior Design: Jeanne Moeschler Interior Design
Photography: Reed Zelezny
トランジショナルスタイルの家の外観 (混合材サイディング) の写真
1
