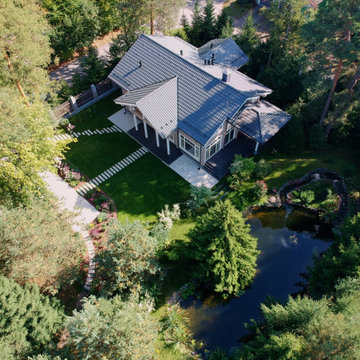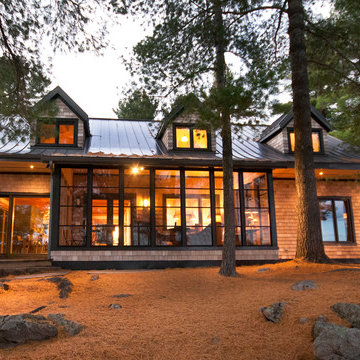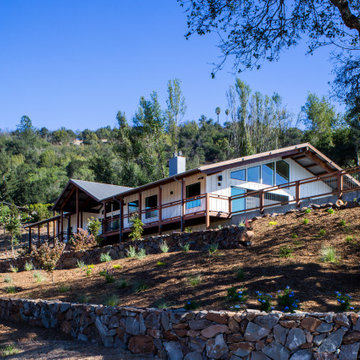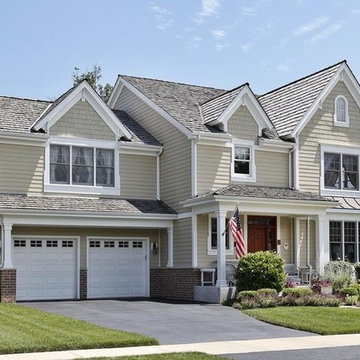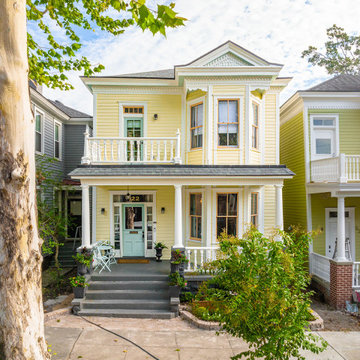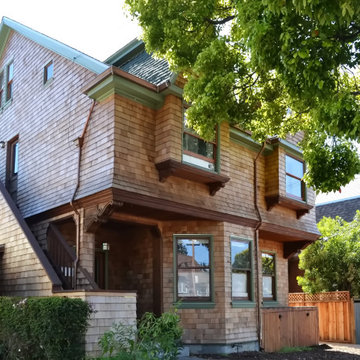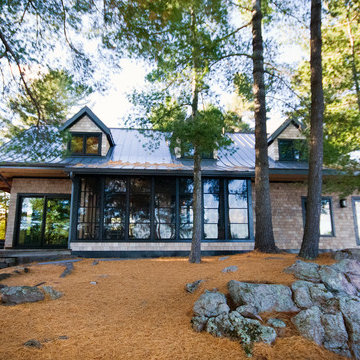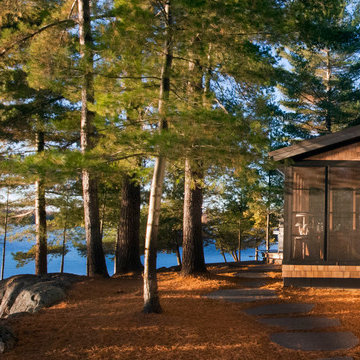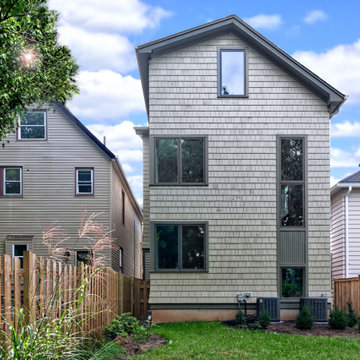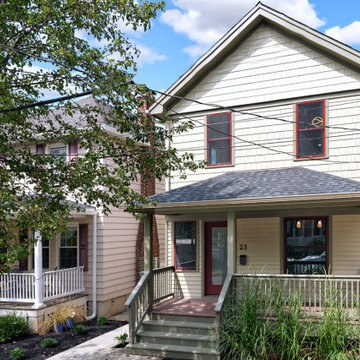トランジショナルスタイルの家の外観 (紫の外壁、黄色い外壁) の写真
絞り込み:
資材コスト
並び替え:今日の人気順
写真 1〜20 枚目(全 26 枚)

Exterior gate and walk to the 2nd floor unit
フィラデルフィアにある中くらいなトランジショナルスタイルのおしゃれな家の外観 (デュープレックス、ウッドシングル張り) の写真
フィラデルフィアにある中くらいなトランジショナルスタイルのおしゃれな家の外観 (デュープレックス、ウッドシングル張り) の写真
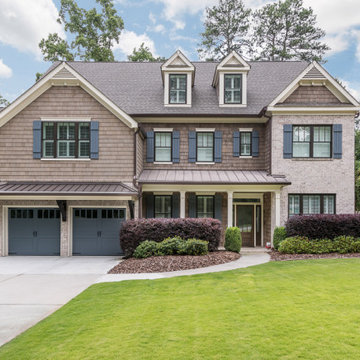
Our clients longed for a home theatre and a dedicated work out space. We designed an addition to their home that would give them all of the extra living space they needed and it looks like it has always been part of their home.
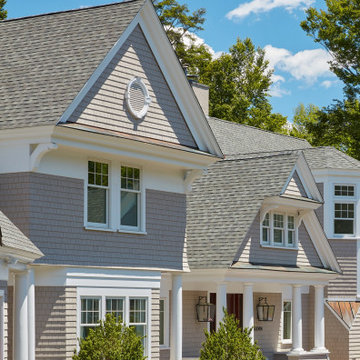
The goal was to refresh this 20 year old, 10,000 square foot, lakeside "Builders Special" house with up-to-date and better quality materials and finishes. The homeowners loved the expansive space, indoor pool, and tennis court. The exterior and interior of the entire home was renovated. Roofing, Siding, Doors were replaced. Outdated palladian windows were replaced with cottage style windows, more appropriate to the house. The roof was reconfigured to eliminate ice dam and water runoff issues.
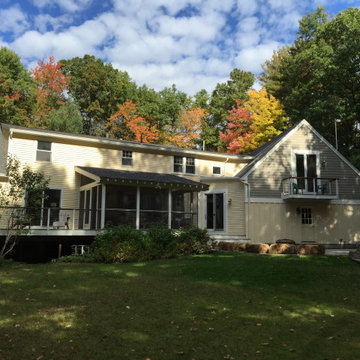
This house was renovated and transformed in three phases over ten years.
The initial projects was the addition of a screened in porch and deck as the original house did not take advantage of the wonderful garden. Three years later the first floor level was opened up including the design of a new kitchen.
Seven years later the clients needed more bedrooms and wanted a spacious private master bedroom with a high ceiling and a home office. This was an opportunity to transform the personality of the house. The new addition above the garage and front gable changed the original house into an Arts and Crafts Dwelling, provided a more welcoming front entrance with a mudroom and had a secret stair up to the master bedroom with a ‘morning coffee nook’ and small balcony overlooking the garden to enjoy at the start of the day.
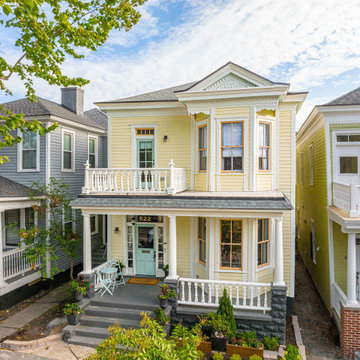
This 1900's Victorian home was a huge undertaking! We took a dilapidated, neglected duplex and gave it a full make over. The exterior windows, doors, trim and siding were rebuilt in the areas where the wood rot or dry rot was extensive using the same materials and style as the original structure. The interior had been morphed into a duplex over the years, but the bones showed the truth of the original structure in the header for a single front door.
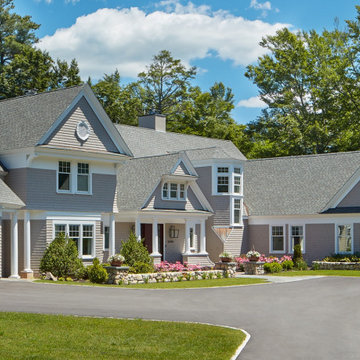
The goal was to refresh this 20 year old, 10,000 square foot, lakeside "Builders Special" house with up-to-date and better quality materials and finishes. The homeowners loved the expansive space, indoor pool, and tennis court. The exterior and interior of the entire home was renovated. Roofing, Siding, Doors were replaced. Outdated palladian windows were replaced with cottage style windows, more appropriate to the house. The roof was reconfigured to eliminate ice dam and water runoff issues.
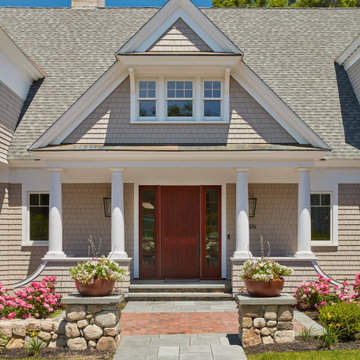
The goal was to refresh this 20 year old, 10,000 square foot, lakeside "Builders Special" house with up-to-date and better quality materials and finishes. The original front entry was dated and featured a recessed palladian arch. The homeowners decided to take advantage of this space by bumping out a dormer over the front entry, which created 2nd floor interior space for a reading nook; The new dormer and windows help to create a more cottage style exterior.
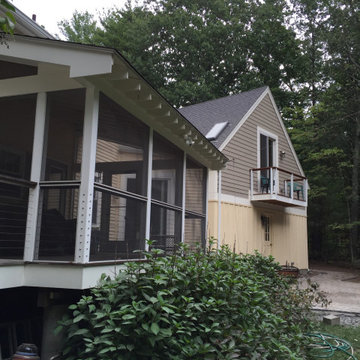
This house was renovated and transformed in three phases over ten years.
The initial projects was the addition of a screened in porch and deck as the original house did not take advantage of the wonderful garden. Three years later the first floor level was opened up including the design of a new kitchen.
Seven years later the clients needed more bedrooms and wanted a spacious private master bedroom with a high ceiling and a home office. This was an opportunity to transform the personality of the house. The new addition above the garage and front gable changed the original house into an Arts and Crafts Dwelling, provided a more welcoming front entrance with a mudroom and had a secret stair up to the master bedroom with a ‘morning coffee nook’ and small balcony overlooking the garden to enjoy at the start of the day.
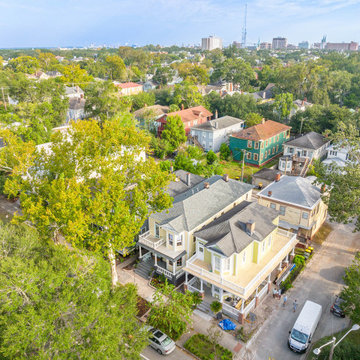
This 1900's Victorian home was a huge undertaking! We took a dilapidated, neglected duplex and gave it a full make over. The exterior windows, doors, trim and siding were rebuilt in the areas where the wood rot or dry rot was extensive using the same materials and style as the original structure. The interior had been morphed into a duplex over the years, but the bones showed the truth of the original structure in the header for a single front door.
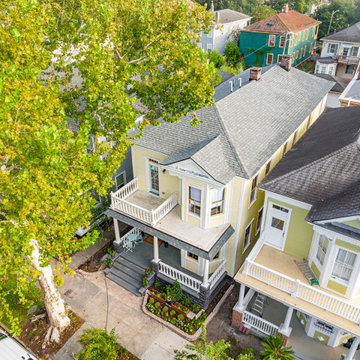
This 1900's Victorian home was a huge undertaking! We took a dilapidated, neglected duplex and gave it a full make over. The exterior windows, doors, trim and siding were rebuilt in the areas where the wood rot or dry rot was extensive using the same materials and style as the original structure. The interior had been morphed into a duplex over the years, but the bones showed the truth of the original structure in the header for a single front door.
トランジショナルスタイルの家の外観 (紫の外壁、黄色い外壁) の写真
1
