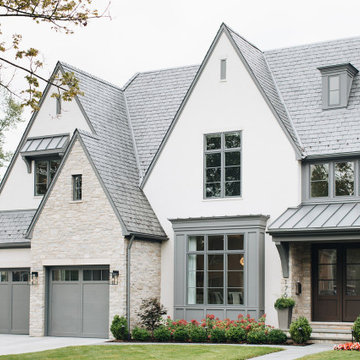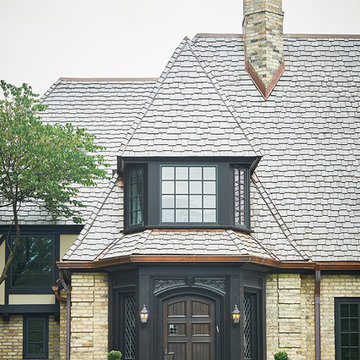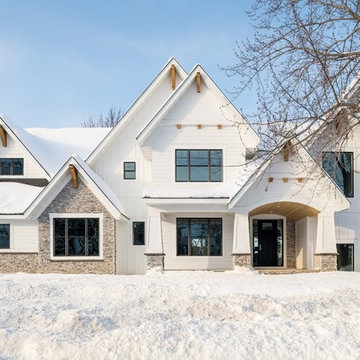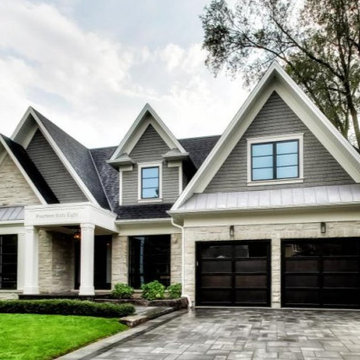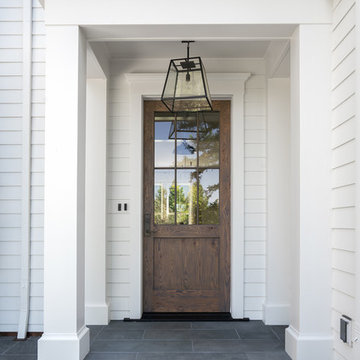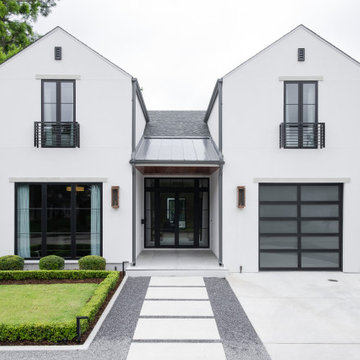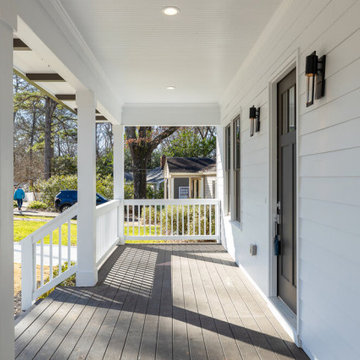白いトランジショナルスタイルの二階建ての家 (全タイプのサイディング素材) の写真
絞り込み:
資材コスト
並び替え:今日の人気順
写真 1〜20 枚目(全 536 枚)
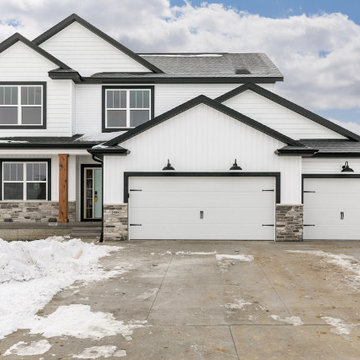
Exterior with 3 stall garage and white siding
シーダーラピッズにあるトランジショナルスタイルのおしゃれな家の外観 (ビニールサイディング) の写真
シーダーラピッズにあるトランジショナルスタイルのおしゃれな家の外観 (ビニールサイディング) の写真

Studio McGee's New McGee Home featuring Tumbled Natural Stones, Painted brick, and Lap Siding.
ソルトレイクシティにあるラグジュアリーなトランジショナルスタイルのおしゃれな家の外観 (混合材サイディング、マルチカラーの外壁、縦張り) の写真
ソルトレイクシティにあるラグジュアリーなトランジショナルスタイルのおしゃれな家の外観 (混合材サイディング、マルチカラーの外壁、縦張り) の写真
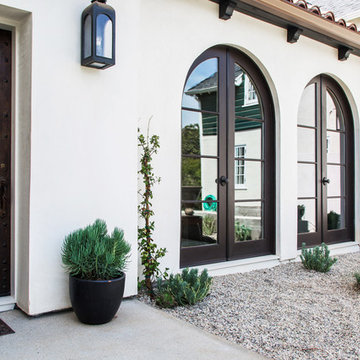
Interior Design by Grace Benson
Photography by Bethany Nauert
ロサンゼルスにあるトランジショナルスタイルのおしゃれな家の外観 (アドベサイディング) の写真
ロサンゼルスにあるトランジショナルスタイルのおしゃれな家の外観 (アドベサイディング) の写真
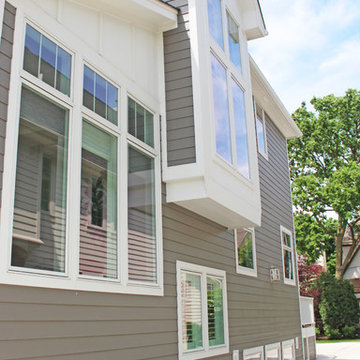
Large windows are great sources of natural light throughout the house. This beautiful box out detail is in the main stair with a window seat!
Meyer Design
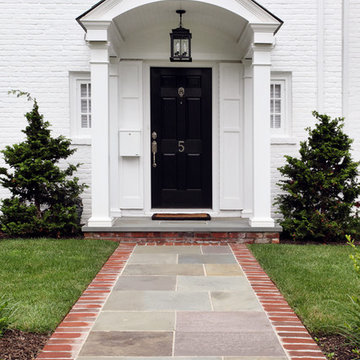
White traditional brick Colonial home with black shutters. Original old red brick was painted white. Seamless addition was constructed to the back of the home and all new landscaping was added. Stone slab walkway with red brick border.
Architect: T.J. Costello
Photographer: Brian Jordan
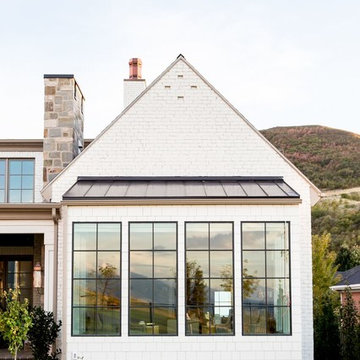
Rear of the 'Lausanne' showing the Master Bedroom; Lindsay Salazar Photography
ソルトレイクシティにあるトランジショナルスタイルのおしゃれな家の外観 (レンガサイディング) の写真
ソルトレイクシティにあるトランジショナルスタイルのおしゃれな家の外観 (レンガサイディング) の写真
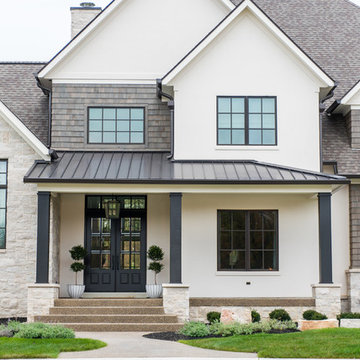
Sarah Shields Photography
インディアナポリスにあるラグジュアリーな巨大なトランジショナルスタイルのおしゃれな家の外観 (混合材サイディング) の写真
インディアナポリスにあるラグジュアリーな巨大なトランジショナルスタイルのおしゃれな家の外観 (混合材サイディング) の写真
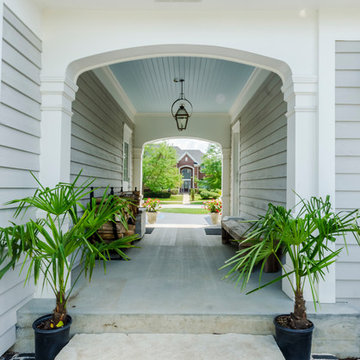
Custom breezeway between the home and additional garage.
シカゴにあるトランジショナルスタイルのおしゃれな家の外観 (混合材サイディング) の写真
シカゴにあるトランジショナルスタイルのおしゃれな家の外観 (混合材サイディング) の写真
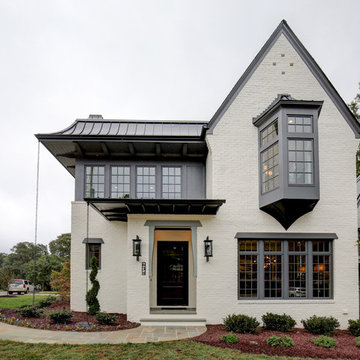
2018 Triangle Parade of Homes GOLD WINNER! Photo Credit to Stephen Thrift
ローリーにあるラグジュアリーなトランジショナルスタイルのおしゃれな家の外観 (レンガサイディング、混合材屋根) の写真
ローリーにあるラグジュアリーなトランジショナルスタイルのおしゃれな家の外観 (レンガサイディング、混合材屋根) の写真
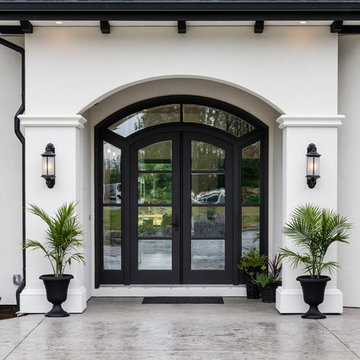
This "Palatial Villa" is an architectural statement, amidst a sprawling country setting. An elegant, modern revival of the Spanish Tudor style, the high-contrast white stucco and black details pop against the natural backdrop.
Round and segmental arches lend an air of European antiquity, and fenestrations are placed providently, to capture picturesque views for the occupants. Massive glass sliding doors and modern high-performance, low-e windows, bathe the interior with natural light and at the same time increase efficiency, with the highest-rated air-leakage and water-penetration resistance.
Inside, the lofty ceilings, rustic beam detailing, and wide-open floor-plan inspire a vast feel. Patterned repetition of dark wood and iron elements unify the interior design, creating a dynamic contrast with the white, plaster faux-finish walls.
A high-efficiency furnace, heat pump, heated floors, and Control 4 automated environmental controls ensure occupant comfort and safety. The kitchen, wine cellar, and adjoining great room flow naturally into an outdoor entertainment area. A private gym and his-and-hers offices round out a long list of luxury amenities.
With thoughtful design and the highest quality craftsmanship in every detail, Palatial Villa stands out as a gleaming jewel, set amongst charming countryside environs.
白いトランジショナルスタイルの二階建ての家 (全タイプのサイディング素材) の写真
1
