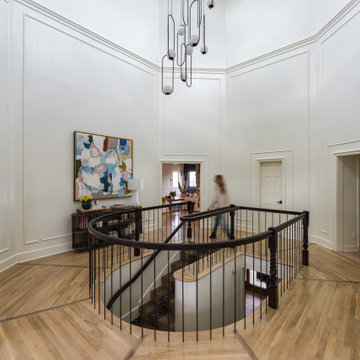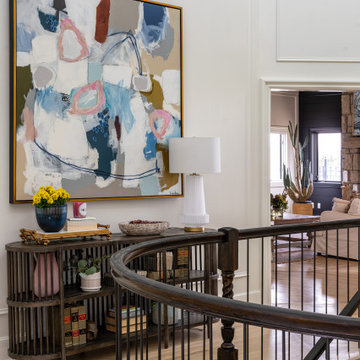巨大な、中くらいなトランジショナルスタイルの玄関 (無垢フローリング、羽目板の壁) の写真
絞り込み:
資材コスト
並び替え:今日の人気順
写真 1〜19 枚目(全 19 枚)
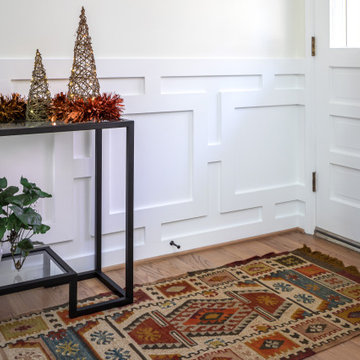
This transitional design works with our clients authentic mid century split level home and adds touches of modern for functionality and style!
ローリーにある高級な中くらいなトランジショナルスタイルのおしゃれな玄関ロビー (白い壁、無垢フローリング、ガラスドア、茶色い床、羽目板の壁) の写真
ローリーにある高級な中くらいなトランジショナルスタイルのおしゃれな玄関ロビー (白い壁、無垢フローリング、ガラスドア、茶色い床、羽目板の壁) の写真

We had so much fun decorating this space. No detail was too small for Nicole and she understood it would not be completed with every detail for a couple of years, but also that taking her time to fill her home with items of quality that reflected her taste and her families needs were the most important issues. As you can see, her family has settled in.
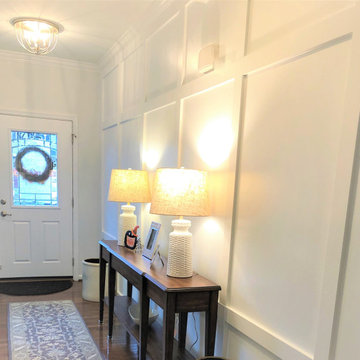
The moment I walked into my clients home I instantly thought accent wall! The long hallway- foyer was in desperate need of attention. My recommendation of adding molding from floor to the builders crown molding adds such a huge impact for this home. I love the transformation of this foyer into the Dining room. Walking down this stunning hall into the new modern farmhouse dining room is perfect. The new dark teal walls adds a beautiful back drop for the stunning botanical artwork. New rattan dining chairs to the homeowners dining table draws your eye to the space. I am sure my clients will love their new spaces for years to come.
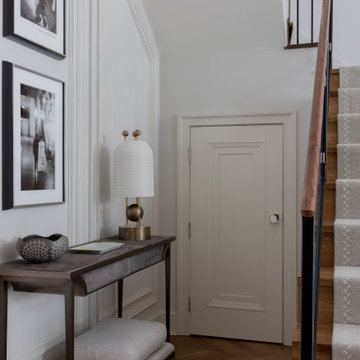
Photography by Michael J. Lee Photography
ボストンにある高級な中くらいなトランジショナルスタイルのおしゃれな玄関ロビー (白い壁、無垢フローリング、羽目板の壁) の写真
ボストンにある高級な中くらいなトランジショナルスタイルのおしゃれな玄関ロビー (白い壁、無垢フローリング、羽目板の壁) の写真
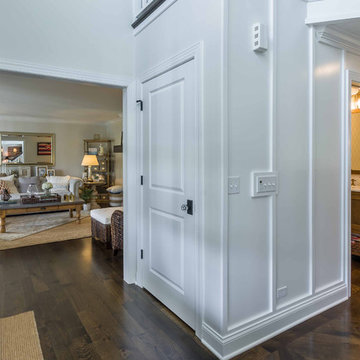
This 1990s brick home had decent square footage and a massive front yard, but no way to enjoy it. Each room needed an update, so the entire house was renovated and remodeled, and an addition was put on over the existing garage to create a symmetrical front. The old brown brick was painted a distressed white.
The 500sf 2nd floor addition includes 2 new bedrooms for their teen children, and the 12'x30' front porch lanai with standing seam metal roof is a nod to the homeowners' love for the Islands. Each room is beautifully appointed with large windows, wood floors, white walls, white bead board ceilings, glass doors and knobs, and interior wood details reminiscent of Hawaiian plantation architecture.
The kitchen was remodeled to increase width and flow, and a new laundry / mudroom was added in the back of the existing garage. The master bath was completely remodeled. Every room is filled with books, and shelves, many made by the homeowner.
Project photography by Kmiecik Imagery.
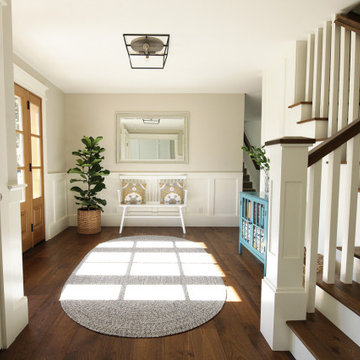
Beautiful entryway, with dark wood floors and a area rug.
ソルトレイクシティにある高級な中くらいなトランジショナルスタイルのおしゃれな玄関ロビー (ベージュの壁、無垢フローリング、淡色木目調のドア、茶色い床、羽目板の壁) の写真
ソルトレイクシティにある高級な中くらいなトランジショナルスタイルのおしゃれな玄関ロビー (ベージュの壁、無垢フローリング、淡色木目調のドア、茶色い床、羽目板の壁) の写真
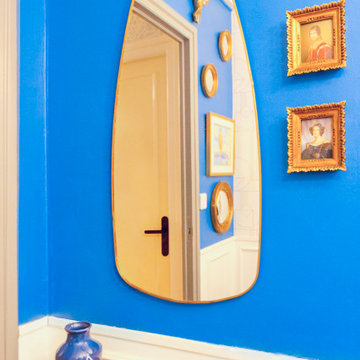
Entrée bleue repensée entièrement au sein d'un appartement de 114 m2. Cet axe central incontournable, donne le ton et l'ambiance du lieu, dès l'arrivée des visiteurs. Les boiseries créées pour l'occasion, répondent aux poufs et miroirs ronds. La console chinée, permet de casser la linéarité du couloir. Pour plus de confort, la porte donnant sur le couloir a été enlevée. Le luminaire aux 4 ampoules donne son identité à l'entrée. La porte coulissante blanche de la cuisine permet de laisser passer la lumière. Elle est également un élément gain de place. La verrière du dressing (fond de couloir) rappelle l'ambiance d'artiste, en écho de la porte de la cuisine.
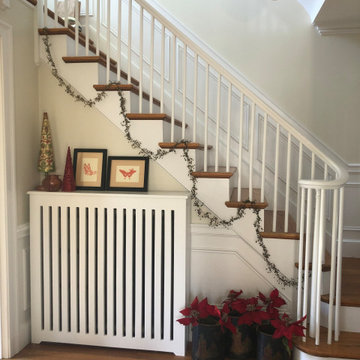
お手頃価格の中くらいなトランジショナルスタイルのおしゃれな玄関ロビー (ベージュの壁、無垢フローリング、白いドア、茶色い床、全タイプの天井の仕上げ、羽目板の壁) の写真
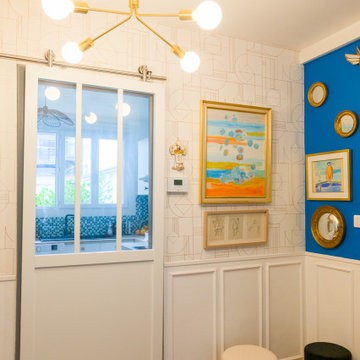
Entrée bleue repensée entièrement au sein d'un appartement de 114 m2. Cet axe central incontournable, donne le ton et l'ambiance du lieu, dès l'arrivée des visiteurs. Les boiseries créées pour l'occasion, répondent aux poufs et miroirs ronds. La console chinée, permet de casser la linéarité du couloir. Pour plus de confort, la porte donnant sur le couloir a été enlevée. Le luminaire aux 4 ampoules donne son identité à l'entrée. La porte coulissante blanche de la cuisine permet de laisser passer la lumière. Elle est également un élément gain de place. La verrière du dressing (fond de couloir) rappelle l'ambiance d'artiste, en écho de la porte de la cuisine.
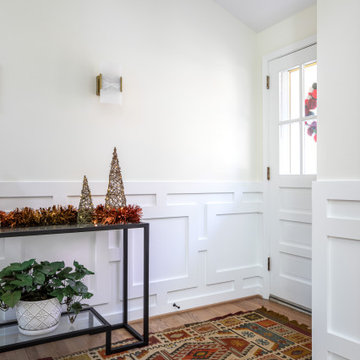
This transitional design works with our clients authentic mid century split level home and adds touches of modern for functionality and style!
ローリーにある高級な中くらいなトランジショナルスタイルのおしゃれな玄関ロビー (白い壁、無垢フローリング、ガラスドア、茶色い床、羽目板の壁) の写真
ローリーにある高級な中くらいなトランジショナルスタイルのおしゃれな玄関ロビー (白い壁、無垢フローリング、ガラスドア、茶色い床、羽目板の壁) の写真
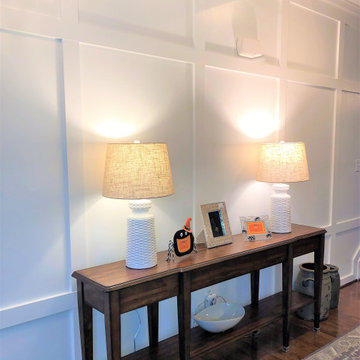
The moment I walked into my clients home I instantly thought accent wall! The long hallway- foyer was in desperate need of attention. My recommendation of adding molding from floor to the builders crown molding adds such a huge impact for this home. I love the transformation of this foyer into the Dining room. Walking down this stunning hall into the new modern farmhouse dining room is perfect. The new dark teal walls adds a beautiful back drop for the stunning botanical artwork. New rattan dining chairs to the homeowners dining table draws your eye to the space. I am sure my clients will love their new spaces for years to come.
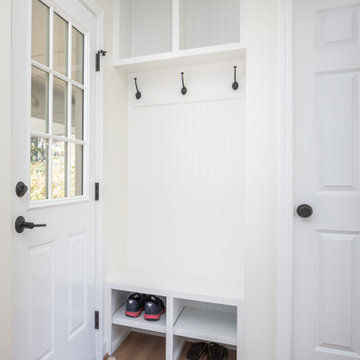
This transitional design works with our clients authentic mid century split level home and adds touches of modern for functionality and style!
ローリーにある高級な中くらいなトランジショナルスタイルのおしゃれな玄関ロビー (白い壁、無垢フローリング、ガラスドア、茶色い床、羽目板の壁) の写真
ローリーにある高級な中くらいなトランジショナルスタイルのおしゃれな玄関ロビー (白い壁、無垢フローリング、ガラスドア、茶色い床、羽目板の壁) の写真
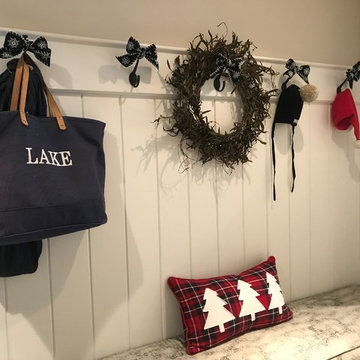
We had so much fun decorating this space. No detail was too small for Nicole and she understood it would not be completed with every detail for a couple of years, but also that taking her time to fill her home with items of quality that reflected her taste and her families needs were the most important issues. As you can see, her family has settled in.
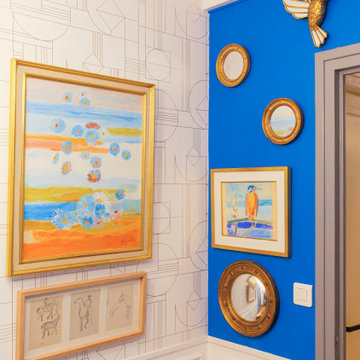
Entrée bleue repensée entièrement au sein d'un appartement de 114 m2. Cet axe central incontournable, donne le ton et l'ambiance du lieu, dès l'arrivée des visiteurs. Les boiseries créées pour l'occasion, répondent aux poufs et miroirs ronds. La console chinée, permet de casser la linéarité du couloir. Pour plus de confort, la porte donnant sur le couloir a été enlevée.
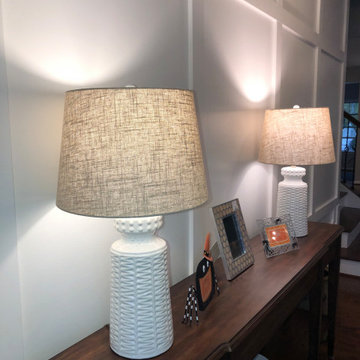
The moment I walked into my clients home I instantly thought accent wall! The long hallway- foyer was in desperate need of attention. My recommendation of adding molding from floor to the builders crown molding adds such a huge impact for this home. I love the transformation of this foyer into the Dining room. Walking down this stunning hall into the new modern farmhouse dining room is perfect. The new dark teal walls adds a beautiful back drop for the stunning botanical artwork. New rattan dining chairs to the homeowners dining table draws your eye to the space. I am sure my clients will love their new spaces for years to come.
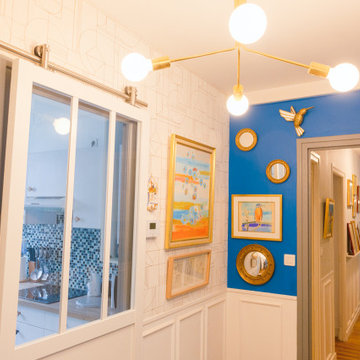
Entrée bleue repensée entièrement au sein d'un appartement de 114 m2. Cet axe central incontournable, donne le ton et l'ambiance du lieu, dès l'arrivée des visiteurs. Les boiseries créées pour l'occasion, répondent aux poufs et miroirs ronds. La console chinée, permet de casser la linéarité du couloir. Pour plus de confort, la porte donnant sur le couloir a été enlevée. Le luminaire aux 4 ampoules donne son identité à l'entrée. La porte coulissante blanche de la cuisine permet de laisser passer la lumière. Elle est également un élément gain de place. La verrière du dressing (fond de couloir) rappelle l'ambiance d'artiste, en écho de la porte de la cuisine.
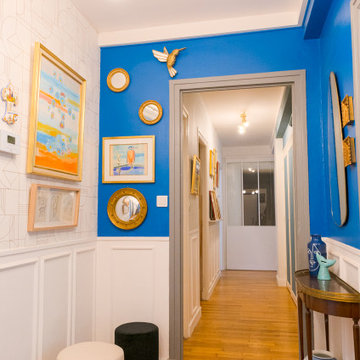
Entrée bleue repensée entièrement au sein d'un appartement de 114 m2. Cet axe central incontournable, donne le ton et l'ambiance du lieu, dès l'arrivée des visiteurs. Les boiseries créées pour l'occasion, répondent aux poufs et miroirs ronds. La console chinée, permet de casser la linéarité du couloir. Pour plus de confort, la porte donnant sur le couloir a été enlevée.
巨大な、中くらいなトランジショナルスタイルの玄関 (無垢フローリング、羽目板の壁) の写真
1
