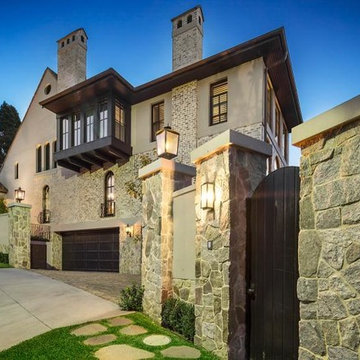両開きドアトランジショナルスタイルの玄関 (ライムストーンの床、テラゾーの床、マルチカラーの壁) の写真
絞り込み:
資材コスト
並び替え:今日の人気順
写真 1〜5 枚目(全 5 枚)
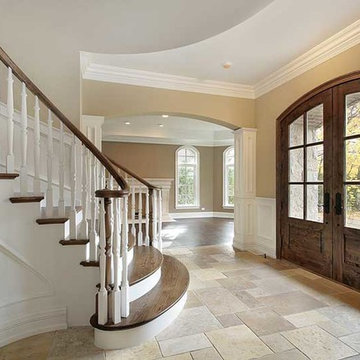
ダラスにある中くらいなトランジショナルスタイルのおしゃれな玄関ロビー (マルチカラーの壁、ライムストーンの床、木目調のドア、ベージュの床) の写真
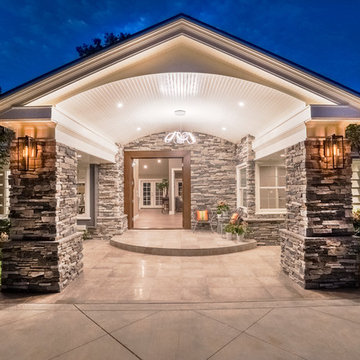
The addition of an arched portico addition of double mahogany doors and stone siding, significantly improved the appeal of the entry way.
Interior Design, Exterior Design and Landscape Design: Bauer Design Group, LLC
Photography: Jared Carver
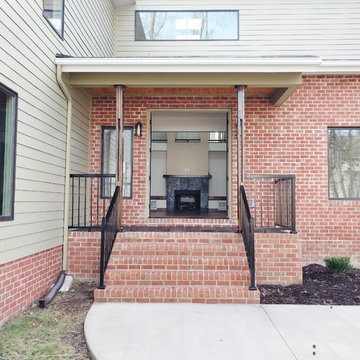
Custom made Oak columns and metal railing match the limestone porch flooring. The fireplace mantle is distressed recycled LVL and the second floor hallway has metal railing with glass infill panels to match entryway.
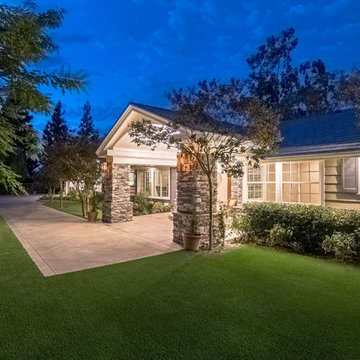
When we design, we take into account the entire home, inside and out. The exterior of this home was underwhelming. We designed dormers and a grand arched entry to make the front entry and facade of the home very inviting.
Interior Design, Exterior Design and Landscape Design: Bauer Design Group
Photography: Jared Carver
両開きドアトランジショナルスタイルの玄関 (ライムストーンの床、テラゾーの床、マルチカラーの壁) の写真
1
