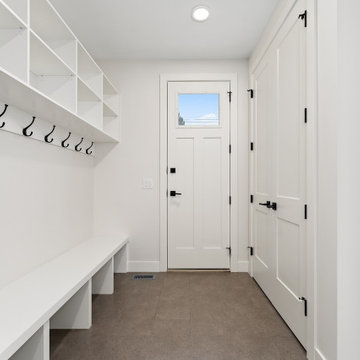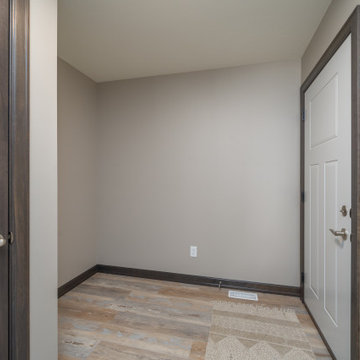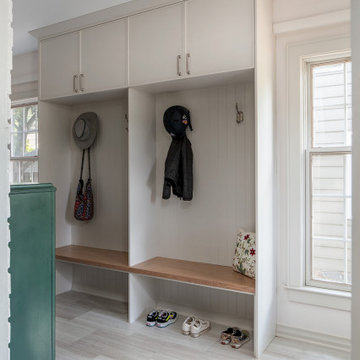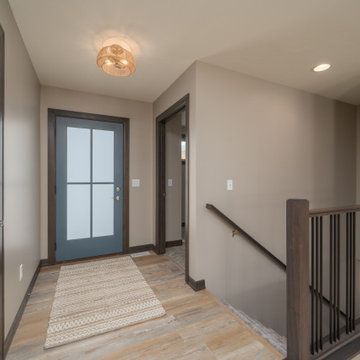トランジショナルスタイルの玄関 (御影石の床、クッションフロア、マルチカラーの床) の写真
絞り込み:
資材コスト
並び替え:今日の人気順
写真 1〜20 枚目(全 25 枚)
1/5

Recuperamos algunas paredes de ladrillo. Nos dan textura a zonas de paso y también nos ayudan a controlar los niveles de humedad y, por tanto, un mayor confort climático.
Creamos una amplia zona de almacenaje en la entrada integrando la puerta corredera del salón y las instalaciones generales de la vivienda.
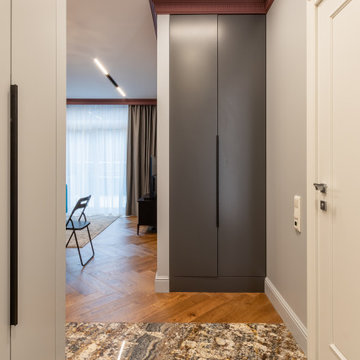
Прихожая, в которой изюминка — натуральный гранит, используемый в качестве напольного покрытия. Горчичные прожилки дублируются в горчичном пуфе, а спокойный серо-голубой цвет служит компаньоном.
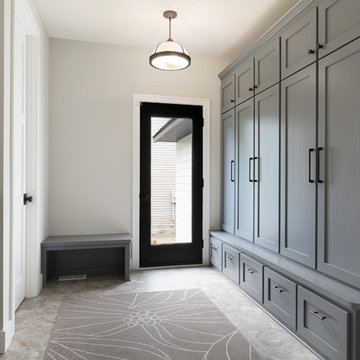
Large custom built-in storage cabinets at the back entry & mudroom.
ミネアポリスにある広いトランジショナルスタイルのおしゃれなマッドルーム (グレーの壁、クッションフロア、マルチカラーの床) の写真
ミネアポリスにある広いトランジショナルスタイルのおしゃれなマッドルーム (グレーの壁、クッションフロア、マルチカラーの床) の写真
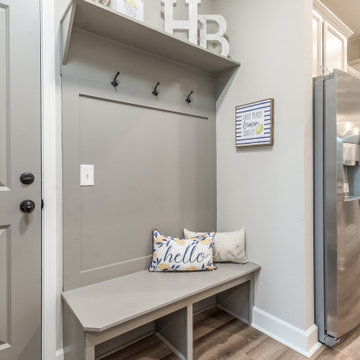
他の地域にあるお手頃価格の中くらいなトランジショナルスタイルのおしゃれなマッドルーム (グレーの壁、クッションフロア、グレーのドア、マルチカラーの床) の写真
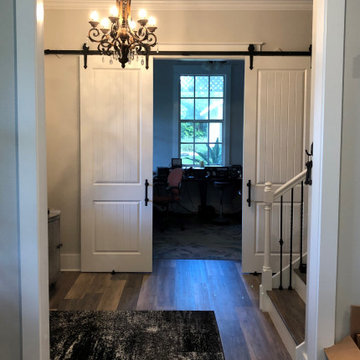
New barn doors for office, shaker style trim throughout, luxury vinyl plank flooring.
タンパにある高級な広いトランジショナルスタイルのおしゃれな玄関ホール (グレーの壁、クッションフロア、マルチカラーの床) の写真
タンパにある高級な広いトランジショナルスタイルのおしゃれな玄関ホール (グレーの壁、クッションフロア、マルチカラーの床) の写真
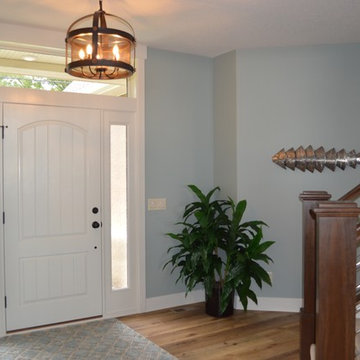
Under stairway detail! bench and hooks and a couple drawers! Perfect use of space for this size of built-in bench!
グランドラピッズにあるお手頃価格の中くらいなトランジショナルスタイルのおしゃれな玄関ロビー (青い壁、クッションフロア、白いドア、マルチカラーの床) の写真
グランドラピッズにあるお手頃価格の中くらいなトランジショナルスタイルのおしゃれな玄関ロビー (青い壁、クッションフロア、白いドア、マルチカラーの床) の写真
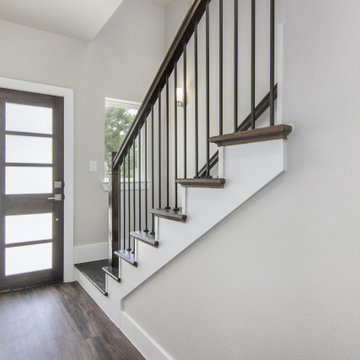
The modern glass door front entry leads to the guest room on the first floor and the beautiful staircase leading to the living space on the second floor!
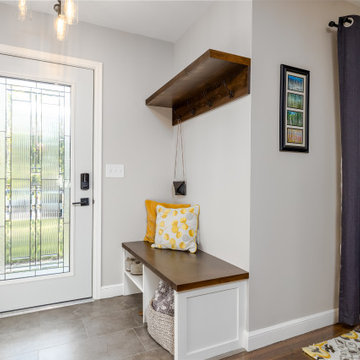
With the kitchen and breezeway being remodeled this client also wanted to add in their front entry space. Here we did a simple locker system with a bench and storage for shoes and a space to hang coats and hold more baskets for all our Minnesota seasonal needs.
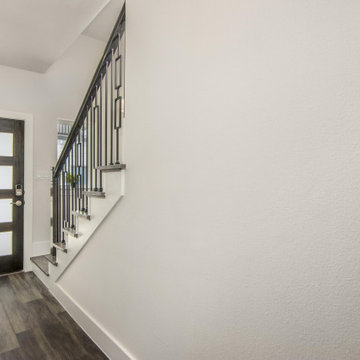
This model features the master bedroom on the first floor with living, kitchen, and dining on the second, and the secondary bedrooms on the third floor.
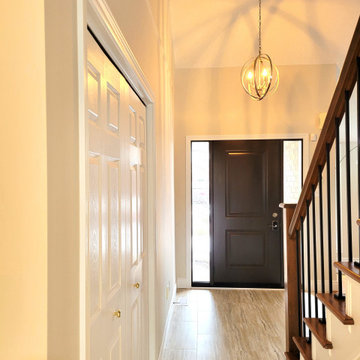
This renovation included work on both the main floor and basement. We started in the basement, where we replaced the floors with a luxury vinyl plank, replaced the baseboards and door casing, and installed wall sconces. We also added an additional 3 piece washroom in the basement, which included a vanity and top, toilet, shower base with sliding glass door system and shower faucet kit.
On the main floor, the kitchen was fully gutted, and the dividing wall between the dining room and kitchen was moved back, to expand the kitchen further; this was a load bearing wall. Due to this, we also enclosed the doorway to the dining room from the kitchen. An entirely new kitchen was installed in an MDF finish with a Michigan door style, featuring brushed nickel accents. The flooring throughout the main floor, including the kitchen was replaced with a luxury vinyl plank. A beautiful porcelain tile was installed for the kitchen backsplash with a quartz countertop. The client opted for a hooded fan with tile going up the surrounding walls, with decorative pendant lights and pot lights to brighten the space. The kitchen includes multiple storage solutions, including: 2 magic corners, a garbage/recycling system, and pull out drawer systems in the pantry. On the main floor, we also updated the powder room with a new vanity and top and toilet and installed a new laundry sink base unit in the laundry room. The railings and treads on the stairs were repainted, as well as all of the walls on the main floor. Due to the height of the new floor, the casing also had to be replaced on all of the doors on the main floor, and additional doorstop had to be added to each door.

Recuperamos algunas paredes de ladrillo. Nos dan textura a zonas de paso y también nos ayudan a controlar los niveles de humedad y, por tanto, un mayor confort climático.
Creamos una amplia zona de almacenaje en la entrada integrando la puerta corredera del salón y las instalaciones generales de la vivienda.

Recuperamos algunas paredes de ladrillo. Nos dan textura a zonas de paso y también nos ayudan a controlar los niveles de humedad y, por tanto, un mayor confort climático.
Creamos una amplia zona de almacenaje en la entrada integrando la puerta corredera del salón y las instalaciones generales de la vivienda.
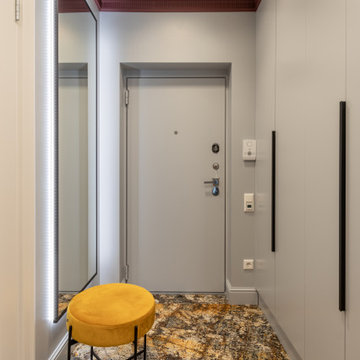
Прихожая, в которой изюминка — натуральный гранит, используемый в качестве напольного покрытия. Горчичные прожилки дублируются в горчичном пуфе, а спокойный серо-голубой цвет служит компаньоном.
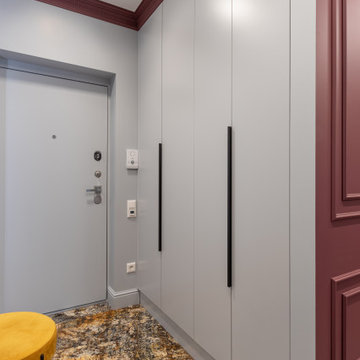
Прихожая, в которой изюминка — натуральный гранит, используемый в качестве напольного покрытия. Горчичные прожилки дублируются в горчичном пуфе, а спокойный серо-голубой цвет служит компаньоном.
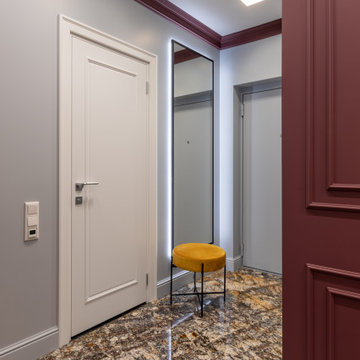
Прихожая, в которой изюминка — натуральный гранит, используемый в качестве напольного покрытия. Горчичные прожилки дублируются в горчичном пуфе, а спокойный серо-голубой цвет служит компаньоном.
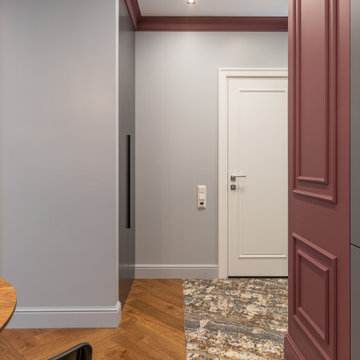
Роскошный натуральный гранит переходит из прихожей — в кухню. Спокойные серо-голубые стены сменяются камерной марсалой.
サンクトペテルブルクにあるお手頃価格の小さなトランジショナルスタイルのおしゃれな玄関ドア (御影石の床、マルチカラーの床) の写真
サンクトペテルブルクにあるお手頃価格の小さなトランジショナルスタイルのおしゃれな玄関ドア (御影石の床、マルチカラーの床) の写真
トランジショナルスタイルの玄関 (御影石の床、クッションフロア、マルチカラーの床) の写真
1
