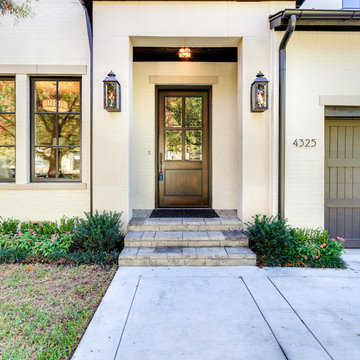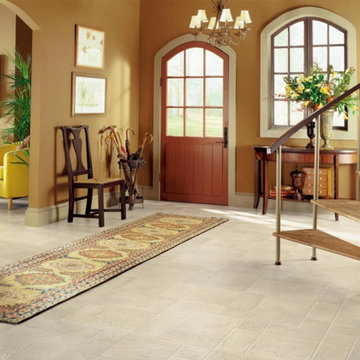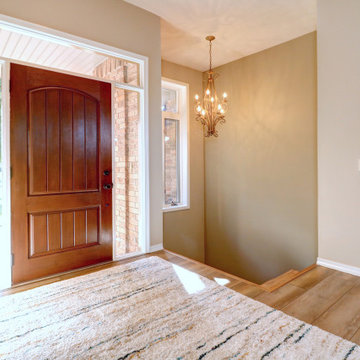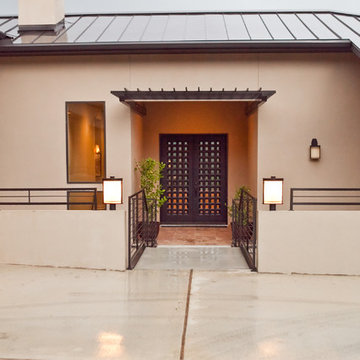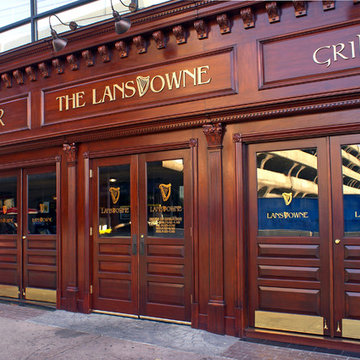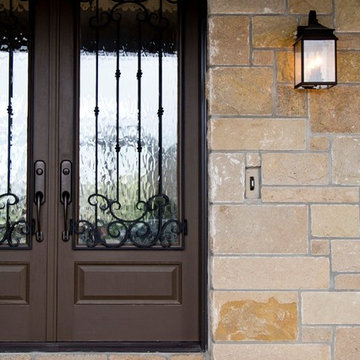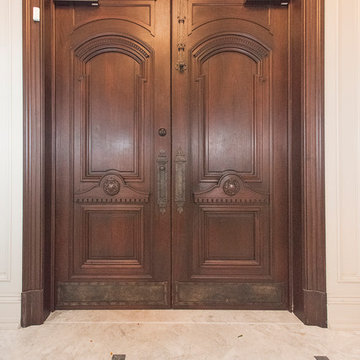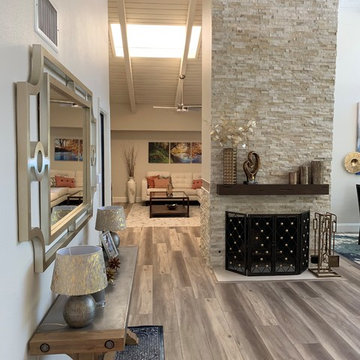トランジショナルスタイルの玄関 (コンクリートの床、リノリウムの床、クッションフロア、茶色いドア) の写真
絞り込み:
資材コスト
並び替え:今日の人気順
写真 1〜20 枚目(全 26 枚)
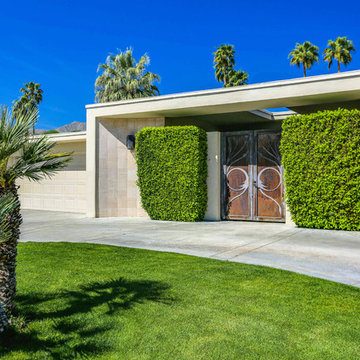
1959 classic palm desert home featuring an eclectic array of midcentury, european and contemporary design. The entry double copper doors add an elegance to the home as you walk up the circular driveway

The front door features 9 windows to keep the foyer bright and airy.
他の地域にある高級な中くらいなトランジショナルスタイルのおしゃれな玄関ドア (ベージュの壁、コンクリートの床、茶色いドア、グレーの床) の写真
他の地域にある高級な中くらいなトランジショナルスタイルのおしゃれな玄関ドア (ベージュの壁、コンクリートの床、茶色いドア、グレーの床) の写真
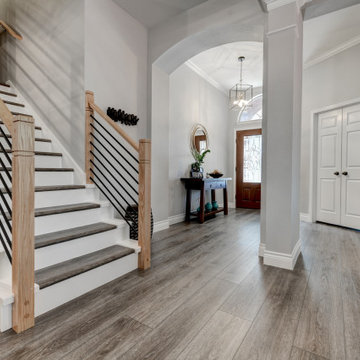
Deep tones of gently weathered grey and brown. A modern look that still respects the timelessness of natural wood. With the Modin Collection, we have raised the bar on luxury vinyl plank. The result is a new standard in resilient flooring. Modin offers true embossed in register texture, a low sheen level, a rigid SPC core, an industry-leading wear layer, and so much more.
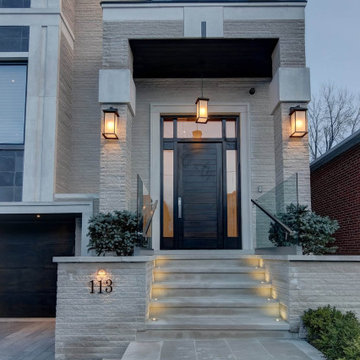
Entrance View
トロントにある高級な中くらいなトランジショナルスタイルのおしゃれな玄関ドア (グレーの壁、コンクリートの床、茶色いドア、グレーの床) の写真
トロントにある高級な中くらいなトランジショナルスタイルのおしゃれな玄関ドア (グレーの壁、コンクリートの床、茶色いドア、グレーの床) の写真
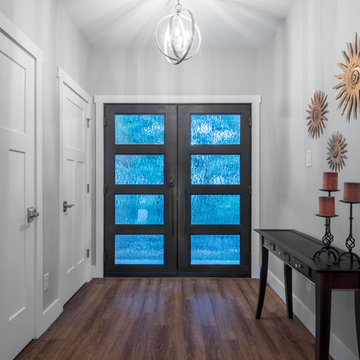
他の地域にあるお手頃価格の中くらいなトランジショナルスタイルのおしゃれな玄関ロビー (グレーの壁、クッションフロア、茶色いドア、茶色い床) の写真
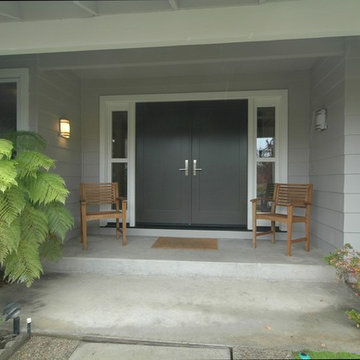
Our clients for this Silicon Valley remodel wanted us to enlarge their existing kitchen by expanding into their adjacent dinette and family room area and address heat and glare issues caused by the afternoon sun at the rear of the residence. Our remodel eventually addressed almost all of the ground floor rooms. In addition we coordinated the addition of new windows throughout the house and “refreshed” the front entry and rear façade. We expanded the kitchen into the dinette area by creating an informal bar area to replace their existing dinette area. We increased indoor-outdoor flow by creating a wall of French doors and windows at the rear which included solar shading integrated into the rear wall by means of a system of interior wall panels defined by carefully laid out reveals. We created a dropped ceiling between the kitchen and the family room to define the bar counter area. A new, minimalist fireplace design replaced the existing brick fireplace. Wenge-colored cabinets and soft putty-colored walls in the dining/family room create a serene overall unity to the space. At the front entry, new doors, hardware and lighting brought this Mid-century rancher into the 21st Century. Photos by Mark Brand.
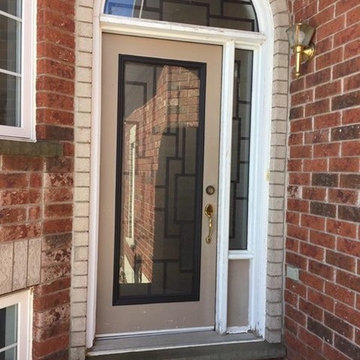
Wrought Iron Glass Door Insert Installation In Barrie,Ontario Using Our Malibu Model.
Decorative Glass Door Inserts
他の地域にある低価格の小さなトランジショナルスタイルのおしゃれな玄関ドア (赤い壁、コンクリートの床、茶色いドア、グレーの床) の写真
他の地域にある低価格の小さなトランジショナルスタイルのおしゃれな玄関ドア (赤い壁、コンクリートの床、茶色いドア、グレーの床) の写真
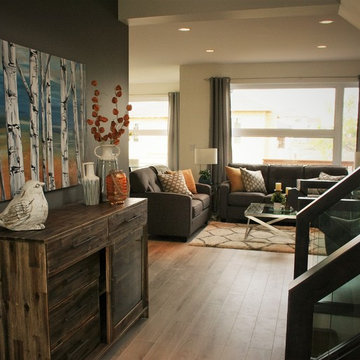
Custom artwork ties in with this homes accessories and furniture.
他の地域にある広いトランジショナルスタイルのおしゃれな玄関 (グレーの壁、クッションフロア、茶色いドア) の写真
他の地域にある広いトランジショナルスタイルのおしゃれな玄関 (グレーの壁、クッションフロア、茶色いドア) の写真
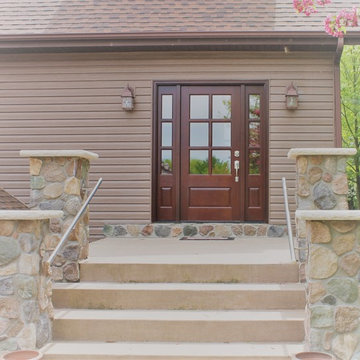
The front door features 9 windows to keep the foyer bright and airy.
他の地域にある高級な中くらいなトランジショナルスタイルのおしゃれな玄関ドア (ベージュの壁、コンクリートの床、茶色いドア、グレーの床) の写真
他の地域にある高級な中くらいなトランジショナルスタイルのおしゃれな玄関ドア (ベージュの壁、コンクリートの床、茶色いドア、グレーの床) の写真
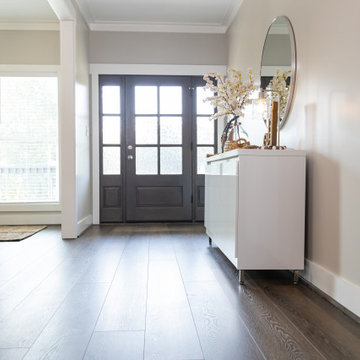
This wire-brushed, robust cocoa design features perfectly balanced undertones and a healthy amount of variation for a classic look that grounds every room. With the Modin Collection, we have raised the bar on luxury vinyl plank. The result is a new standard in resilient flooring. Modin offers true embossed in register texture, a low sheen level, a rigid SPC core, an industry-leading wear layer, and so much more.

This is a project in Minneapolis that defines a spectacular landscape with all the bells and whistles. From an outstanding formal entry with thermal blistered limestone, to a clay paver walkway across a stream bed that flows into a pond. This landscape moves you around the home with its beauty and elegance. A rooftop patio serves as a morning breakfast nook, while still looking out over the pool area to watch the childern. For the intimate evenings around the pool a new outdoor fireplace patio was created to extend those hours spent with friends and family late into the night. The fireplace features clay brick veneers, with custom cut kasota limestone. It is a breath taking atomosphere.
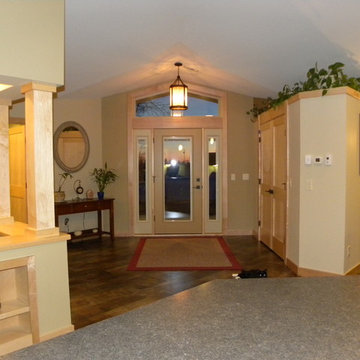
Jessy Jepson
ミネアポリスにある高級な中くらいなトランジショナルスタイルのおしゃれな玄関ロビー (茶色い壁、リノリウムの床、茶色いドア) の写真
ミネアポリスにある高級な中くらいなトランジショナルスタイルのおしゃれな玄関ロビー (茶色い壁、リノリウムの床、茶色いドア) の写真
トランジショナルスタイルの玄関 (コンクリートの床、リノリウムの床、クッションフロア、茶色いドア) の写真
1
