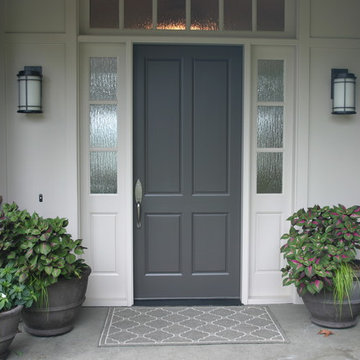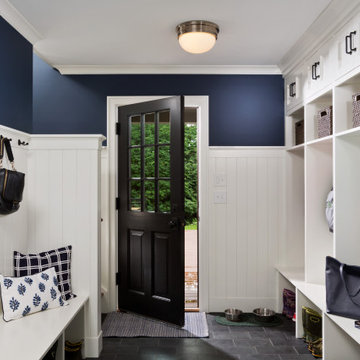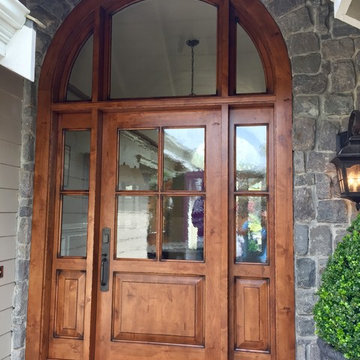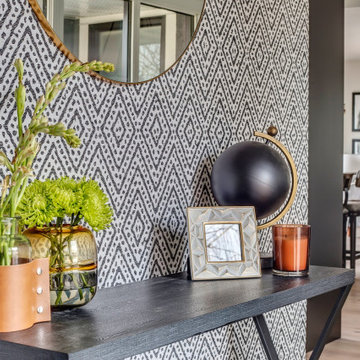高級なグレーのトランジショナルスタイルの玄関 (グレーの床、ピンクの床、紫の床) の写真
絞り込み:
資材コスト
並び替え:今日の人気順
写真 1〜20 枚目(全 59 枚)
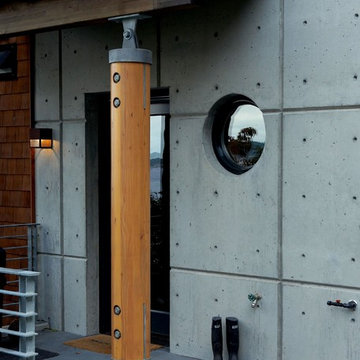
Lower level entry to mud room, outdoor shower. Photography by Ian Gleadle.
シアトルにある高級な中くらいなトランジショナルスタイルのおしゃれなマッドルーム (グレーの壁、コンクリートの床、ガラスドア、グレーの床) の写真
シアトルにある高級な中くらいなトランジショナルスタイルのおしゃれなマッドルーム (グレーの壁、コンクリートの床、ガラスドア、グレーの床) の写真
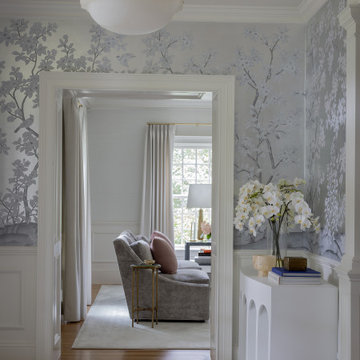
Photography by Michael J. Lee Photography
ボストンにある高級な中くらいなトランジショナルスタイルのおしゃれな玄関ロビー (メタリックの壁、無垢フローリング、緑のドア、グレーの床、壁紙) の写真
ボストンにある高級な中くらいなトランジショナルスタイルのおしゃれな玄関ロビー (メタリックの壁、無垢フローリング、緑のドア、グレーの床、壁紙) の写真

Jonathan Reece
ポートランド(メイン)にある高級な中くらいなトランジショナルスタイルのおしゃれなマッドルーム (磁器タイルの床、白い壁、木目調のドア、グレーの床) の写真
ポートランド(メイン)にある高級な中くらいなトランジショナルスタイルのおしゃれなマッドルーム (磁器タイルの床、白い壁、木目調のドア、グレーの床) の写真
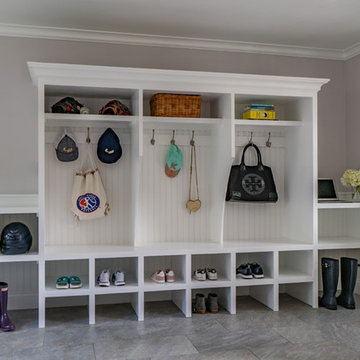
Eric Roth Photography
ボストンにある高級な広いトランジショナルスタイルのおしゃれな玄関 (グレーの壁、グレーの床、磁器タイルの床、白いドア) の写真
ボストンにある高級な広いトランジショナルスタイルのおしゃれな玄関 (グレーの壁、グレーの床、磁器タイルの床、白いドア) の写真
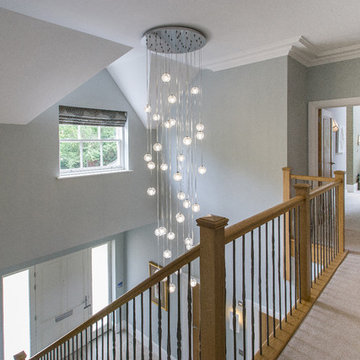
Michel Focard de Fontefiguires
サリーにある高級な広いトランジショナルスタイルのおしゃれな玄関ホール (青い壁、セラミックタイルの床、黒いドア、グレーの床) の写真
サリーにある高級な広いトランジショナルスタイルのおしゃれな玄関ホール (青い壁、セラミックタイルの床、黒いドア、グレーの床) の写真
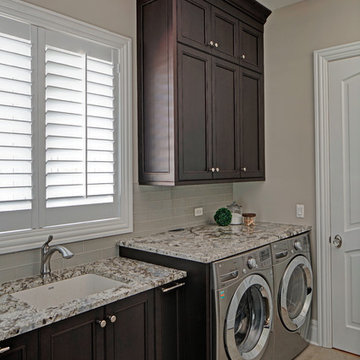
Photography by Eric Hausman
シカゴにある高級な中くらいなトランジショナルスタイルのおしゃれなマッドルーム (グレーの壁、磁器タイルの床、グレーの床) の写真
シカゴにある高級な中くらいなトランジショナルスタイルのおしゃれなマッドルーム (グレーの壁、磁器タイルの床、グレーの床) の写真
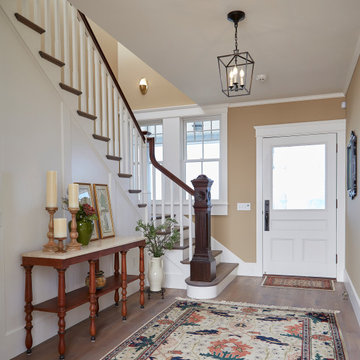
A classic new entry hall using an antique door and newel post.
プロビデンスにある高級な広いトランジショナルスタイルのおしゃれな玄関ロビー (黄色い壁、無垢フローリング、白いドア、グレーの床、パネル壁) の写真
プロビデンスにある高級な広いトランジショナルスタイルのおしゃれな玄関ロビー (黄色い壁、無垢フローリング、白いドア、グレーの床、パネル壁) の写真
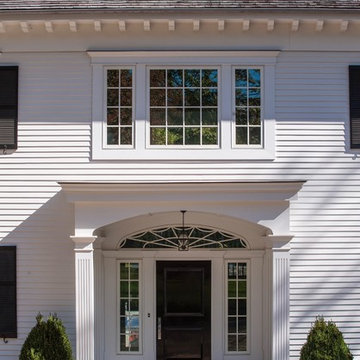
We take great pride in all of the custom details that make our work unique. Photo: steve rossi
ニューヨークにある高級な中くらいなトランジショナルスタイルのおしゃれな玄関ドア (白い壁、ライムストーンの床、黒いドア、グレーの床) の写真
ニューヨークにある高級な中くらいなトランジショナルスタイルのおしゃれな玄関ドア (白い壁、ライムストーンの床、黒いドア、グレーの床) の写真
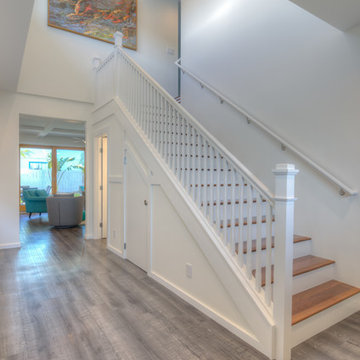
Hawkins and Biggins Photography
ハワイにある高級な広いトランジショナルスタイルのおしゃれな玄関ロビー (白い壁、クッションフロア、淡色木目調のドア、グレーの床) の写真
ハワイにある高級な広いトランジショナルスタイルのおしゃれな玄関ロビー (白い壁、クッションフロア、淡色木目調のドア、グレーの床) の写真
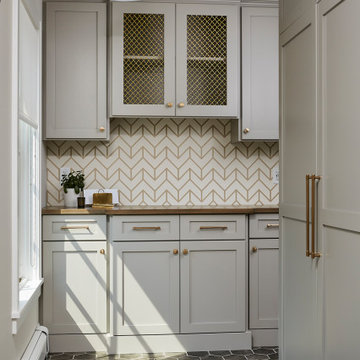
Photography: Alyssa Lee Photography
ミネアポリスにある高級な中くらいなトランジショナルスタイルのおしゃれなマッドルーム (ベージュの壁、磁器タイルの床、グレーの床) の写真
ミネアポリスにある高級な中くらいなトランジショナルスタイルのおしゃれなマッドルーム (ベージュの壁、磁器タイルの床、グレーの床) の写真
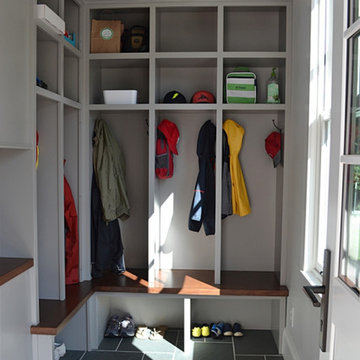
We added a 3 story addition to this 1920's Dutch colonial style home. The addition consisted of an unfinished basement/future playroom, a main floor kitchen and family room and a master suite above. We also added a screened porch with double french doors that became the transition between the existing living room, the new kitchen addition and the backyard. The existing kitchen became the new mudroom. We matched the interior and exterior details of the original home to create a seamless addition.
Photos- Chris Marshall & Sole Van Emden
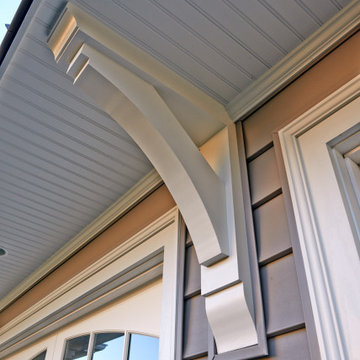
Our Clients came to us with a desire to renovate their home built in 1997, suburban home in Bucks County, Pennsylvania. The owners wished to create some individuality and transform the exterior side entry point of their home with timeless inspired character and purpose to match their lifestyle. One of the challenges during the preliminary phase of the project was to create a design solution that transformed the side entry of the home, while remaining architecturally proportionate to the existing structure.
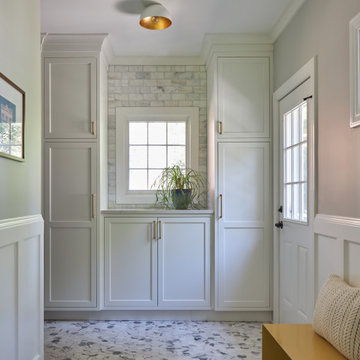
This is the mudroom, which was completely demoed and rebuilt. The cabinets are inline with and match the kitchen cabinets. The floor has electric radiant heat in it.
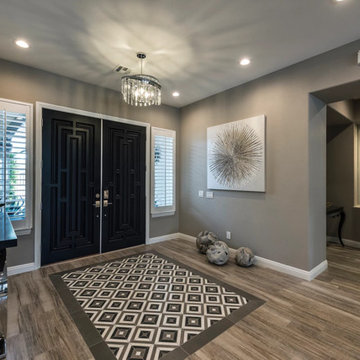
Beautiful built in tile entry
ラスベガスにある高級な広いトランジショナルスタイルのおしゃれな玄関ドア (グレーの壁、セラミックタイルの床、黒いドア、グレーの床) の写真
ラスベガスにある高級な広いトランジショナルスタイルのおしゃれな玄関ドア (グレーの壁、セラミックタイルの床、黒いドア、グレーの床) の写真
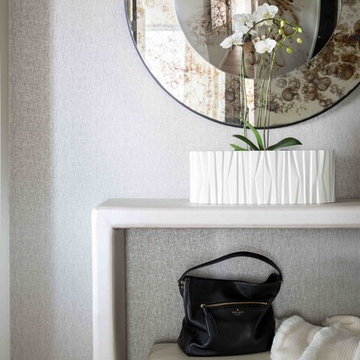
Condo foyers are often very small spaces with very little room for furniture. However, in order to be a truly functioning foyer it should be outfitted with a place to sit, a mirror to check yourself in and a table upon which to throw your keys. Being able to design & fabricate a bespoke foyer console & bench were essential to the design & the function of this space. We never would have found what the space required off of a showroom floor.
Photography By Barry Calhoun
高級なグレーのトランジショナルスタイルの玄関 (グレーの床、ピンクの床、紫の床) の写真
1

