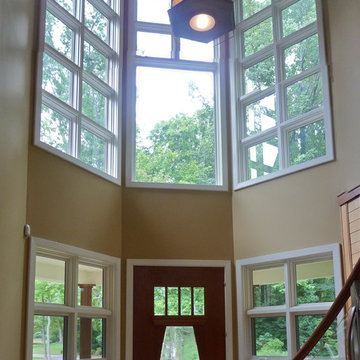ラグジュアリーなトランジショナルスタイルの玄関 (濃色無垢フローリング、磁器タイルの床、黄色い壁) の写真
絞り込み:
資材コスト
並び替え:今日の人気順
写真 1〜8 枚目(全 8 枚)

The wainscoting and wood trim assists with the light infused paint palette, accentuating the rich; hand scraped walnut floors and sophisticated furnishings. Black is used as an accent throughout the foyer to accentuate the detailed moldings. Judges paneling reaches from floor to to the second floor, bringing your eye to the elegant curves of the brass chandelier.
Photography by John Carrington
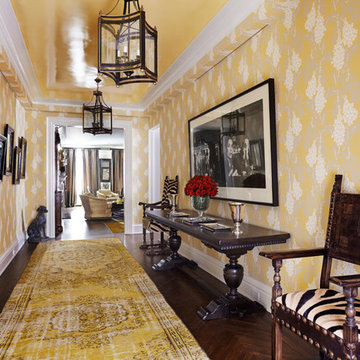
This entry was the darkest part of the house. Originally this area had a big coat closet an 7'ft narrow double french doors into the living room. Removing the french doors & moving the closet ,expanding the height and the width of the entry to the living room and the use of the yellow lacquer ceiling and custom wall covering changed this area dramatically. The furniture and art is an eclectic mix. 100 century castle chairs & trestle table along with Andy Warhol & Bianca Jagger vintage rare photographs make a wonderful combination. This area was the owners least favorite space in the apartment and when it was completed went to their favorite!
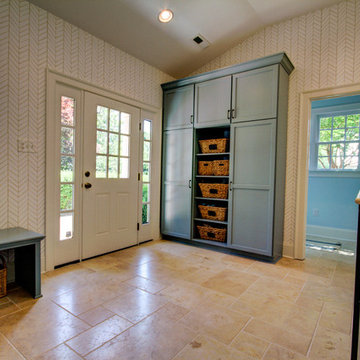
The back entrance to the house is the perfect place for a mudroom that keeps the family organized and the rest of the house clean.
リッチモンドにあるラグジュアリーな広いトランジショナルスタイルのおしゃれな玄関 (黄色い壁、磁器タイルの床、白いドア) の写真
リッチモンドにあるラグジュアリーな広いトランジショナルスタイルのおしゃれな玄関 (黄色い壁、磁器タイルの床、白いドア) の写真
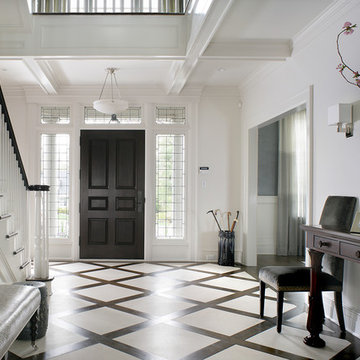
A welcoming entry area into this highly sophisticated home. The custom wood and tile patterned flooring creates interest and a focal point upon entering. The open ceiling and the glass surrounding the front door add light into this inviting space. Photography by Peter Rymwid.
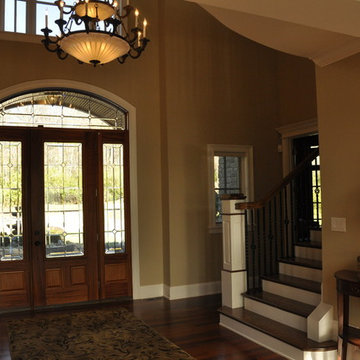
Hannah Gilker Photography
シンシナティにあるラグジュアリーな巨大なトランジショナルスタイルのおしゃれな玄関ロビー (黄色い壁、濃色無垢フローリング、濃色木目調のドア、茶色い床) の写真
シンシナティにあるラグジュアリーな巨大なトランジショナルスタイルのおしゃれな玄関ロビー (黄色い壁、濃色無垢フローリング、濃色木目調のドア、茶色い床) の写真
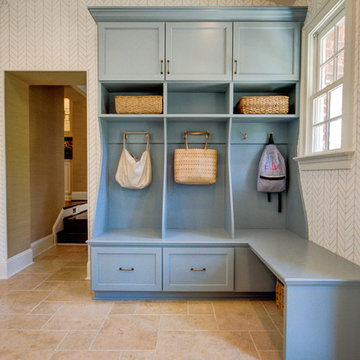
The back entrance to the house is the perfect place for a mudroom that keeps the family organized and the rest of the house clean.
リッチモンドにあるラグジュアリーな広いトランジショナルスタイルのおしゃれなマッドルーム (黄色い壁、磁器タイルの床、白いドア) の写真
リッチモンドにあるラグジュアリーな広いトランジショナルスタイルのおしゃれなマッドルーム (黄色い壁、磁器タイルの床、白いドア) の写真
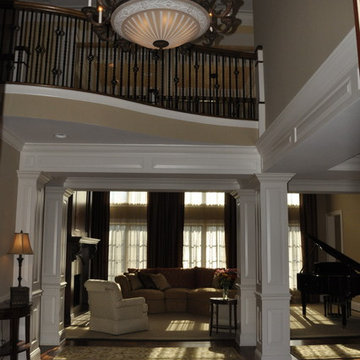
Hannah Gilker Photography
シンシナティにあるラグジュアリーな巨大なトランジショナルスタイルのおしゃれな玄関ロビー (黄色い壁、濃色無垢フローリング、濃色木目調のドア) の写真
シンシナティにあるラグジュアリーな巨大なトランジショナルスタイルのおしゃれな玄関ロビー (黄色い壁、濃色無垢フローリング、濃色木目調のドア) の写真
ラグジュアリーなトランジショナルスタイルの玄関 (濃色無垢フローリング、磁器タイルの床、黄色い壁) の写真
1
