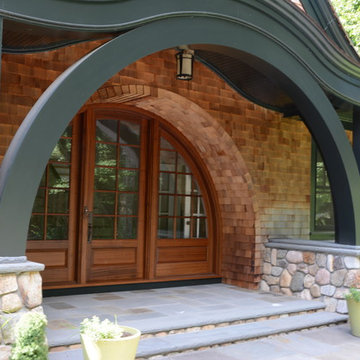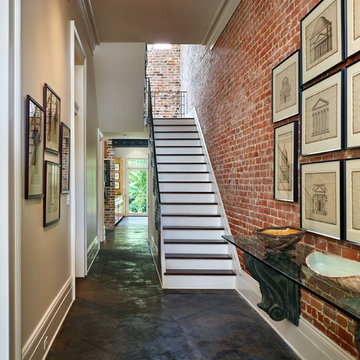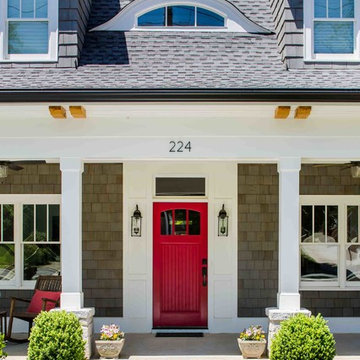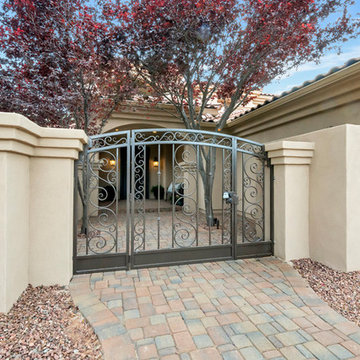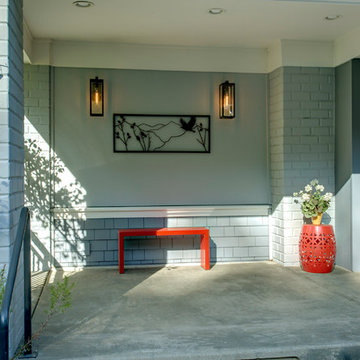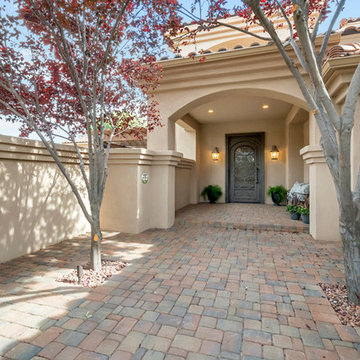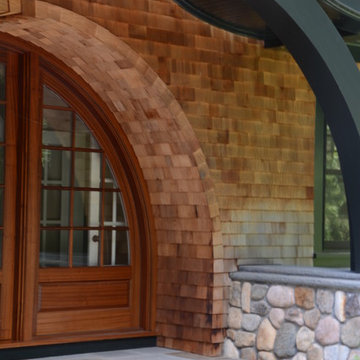ラグジュアリーな片開きドアトランジショナルスタイルの玄関 (コンクリートの床、テラコッタタイルの床、テラゾーの床) の写真
絞り込み:
資材コスト
並び替え:今日の人気順
写真 1〜20 枚目(全 22 枚)
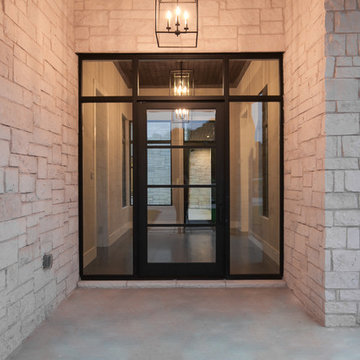
Ariana with ANM Photography
ダラスにあるラグジュアリーな広いトランジショナルスタイルのおしゃれな玄関ドア (コンクリートの床、ガラスドア、グレーの床) の写真
ダラスにあるラグジュアリーな広いトランジショナルスタイルのおしゃれな玄関ドア (コンクリートの床、ガラスドア、グレーの床) の写真
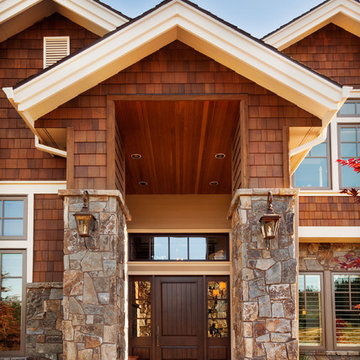
Blackstone Edge Studios
ポートランドにあるラグジュアリーな巨大なトランジショナルスタイルのおしゃれな玄関ドア (濃色木目調のドア、コンクリートの床) の写真
ポートランドにあるラグジュアリーな巨大なトランジショナルスタイルのおしゃれな玄関ドア (濃色木目調のドア、コンクリートの床) の写真
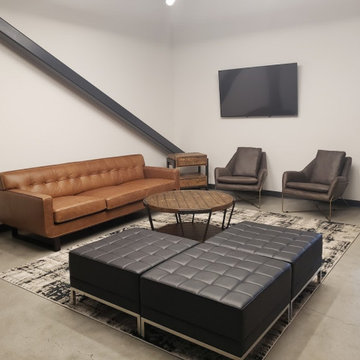
Assisting this technology business with a new office in a transitional style.
カンザスシティにあるラグジュアリーな広いトランジショナルスタイルのおしゃれな玄関ロビー (白い壁、コンクリートの床、淡色木目調のドア、グレーの床) の写真
カンザスシティにあるラグジュアリーな広いトランジショナルスタイルのおしゃれな玄関ロビー (白い壁、コンクリートの床、淡色木目調のドア、グレーの床) の写真
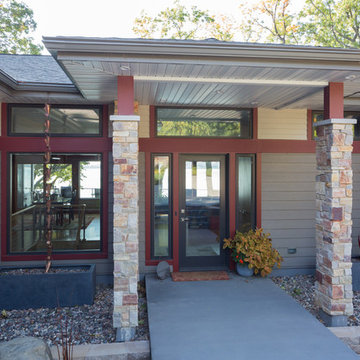
glass door front entry extending view to lake. bridge connection from driveway over river rock moat.
他の地域にあるラグジュアリーな広いトランジショナルスタイルのおしゃれな玄関ドア (グレーの壁、コンクリートの床、ガラスドア) の写真
他の地域にあるラグジュアリーな広いトランジショナルスタイルのおしゃれな玄関ドア (グレーの壁、コンクリートの床、ガラスドア) の写真
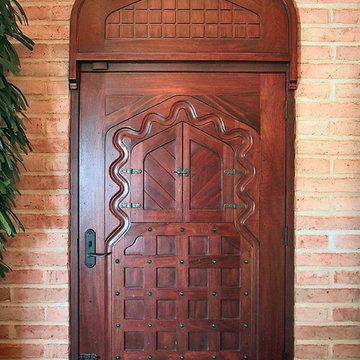
Hand carved Moorish influenced entry door with custom hand forged wrought iron grill.
The door opening is unusual because it is 48" wide by 78" high. The decorative top transom adds a traditional and playful element to the design.
Photo by: Wayne Hausknecht
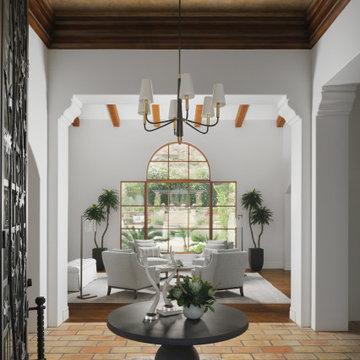
In some areas of the existing home, three different floorings came together, creating a busy, choppy look. We unified the home by retaining the old-style brick flooring for the above foyer and the hallways. We installed or refinished wood floors in the remaining spaces. The terra cotta colored bricks in the foyer reference the Southwest location while the custom rug, table, accessories and chandelier breathe new life into the space with their updated, traditional style. Our clients enjoy the way the Navajo white walls give the home a spacious, inviting feeling.
Photo by Cole Horchler
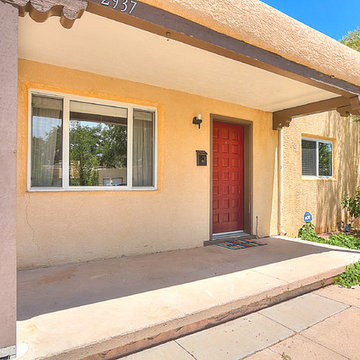
Listed by Joe Brooks, KW Academy Office, Albuquerque, NM. Furniture provided by CORT Furniture Rental Albuquerque. Photos by Eric@ KW Academy Office, Albuquerque, NM
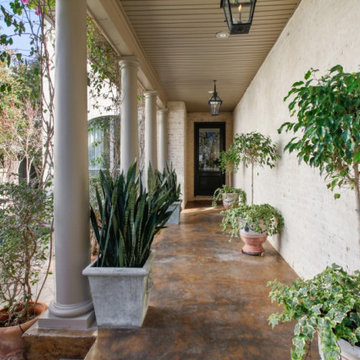
ニューオリンズにあるラグジュアリーな広いトランジショナルスタイルのおしゃれな玄関ドア (ベージュの壁、コンクリートの床、濃色木目調のドア、茶色い床) の写真
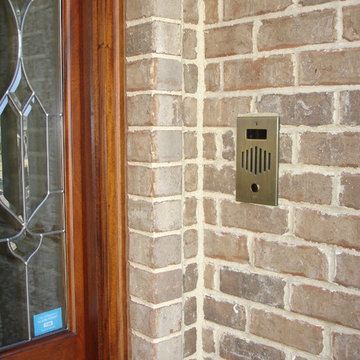
This antique bronze front door communication panel interfaces with the phone, audio system and surveillance cameras. When a visitor presses the button, the home phone rings with a unique ring, the house audio system mutes and player a custom chime. Once the chime is completed, the audio gradually ramps back the the level it was originally playing at. Just pick up the phone and talk to whomever is at the door. Just for the record, the embedded HD camera is stored on a local and remote server for safe keeping.
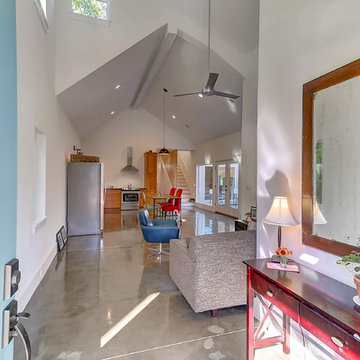
The 70s-modern vibe is carried into the home with their use of cherry, maple, concrete, stone, steel and glass. It features unstained, epoxy-sealed concrete floors, clear maple stairs, and cherry cabinetry and flooring in the loft. Soapstone countertops in kitchen and master bath. The homeowners paid careful attention to perspective when designing the main living area with the soaring ceiling and center beam. Maximum natural lighting and privacy was made possible with picture windows in the kitchen and two bedrooms surrounding the screened courtyard. Clerestory windows were place strategically on the tall walls to take advantage of the vaulted ceilings. An artist’s loft is tucked in the back of the home, with sunset and thunderstorm views of the southwestern sky. And while the homes in this neighborhood have smaller lots and floor plans, this home feels larger because of their architectural choices.
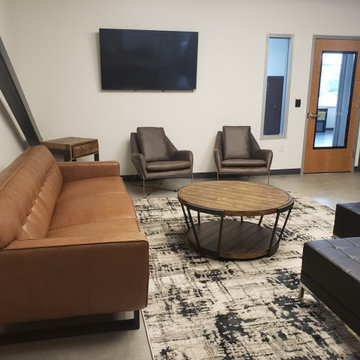
Assisting this technology business with a new office in a transitional style.
カンザスシティにあるラグジュアリーな広いトランジショナルスタイルのおしゃれな玄関ロビー (白い壁、コンクリートの床、淡色木目調のドア、グレーの床) の写真
カンザスシティにあるラグジュアリーな広いトランジショナルスタイルのおしゃれな玄関ロビー (白い壁、コンクリートの床、淡色木目調のドア、グレーの床) の写真

Hand carved Moorish influenced entry door with custom hand forged wrought iron grill.
The door opening is unusual because it is 48" wide by 78" high.
Photo by: Wayne Hausknecht
ラグジュアリーな片開きドアトランジショナルスタイルの玄関 (コンクリートの床、テラコッタタイルの床、テラゾーの床) の写真
1
