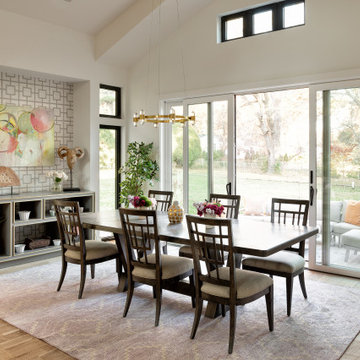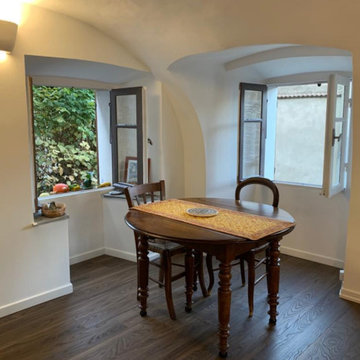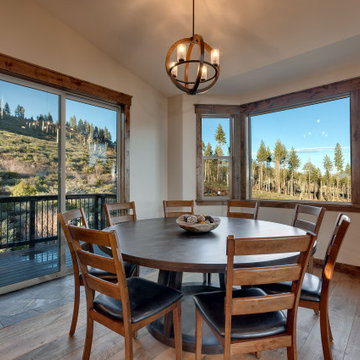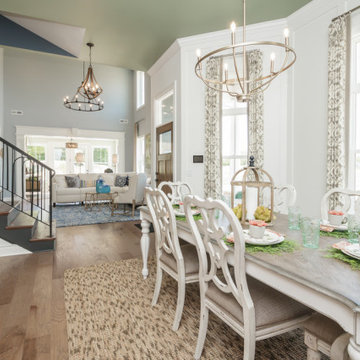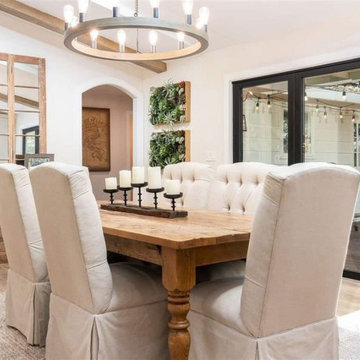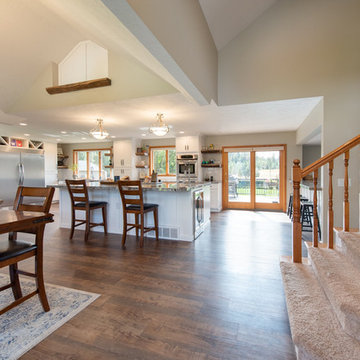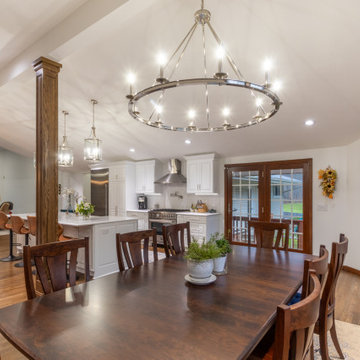ブラウンの、紫のトランジショナルスタイルのLDK (三角天井) の写真
絞り込み:
資材コスト
並び替え:今日の人気順
写真 1〜20 枚目(全 23 枚)

シアトルにあるトランジショナルスタイルのおしゃれなLDK (青い壁、濃色無垢フローリング、標準型暖炉、レンガの暖炉まわり、茶色い床、塗装板張りの天井、三角天井) の写真

Design: Vernich Interiors
Photographer: Gieves Anderson
ナッシュビルにあるトランジショナルスタイルのおしゃれなLDK (白い壁、濃色無垢フローリング、茶色い床、表し梁、三角天井) の写真
ナッシュビルにあるトランジショナルスタイルのおしゃれなLDK (白い壁、濃色無垢フローリング、茶色い床、表し梁、三角天井) の写真
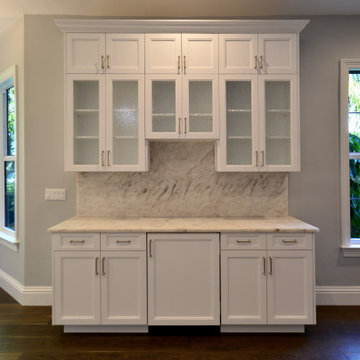
This wine bar features a SubZero beverage cooler, under- and in-cabinet lighting, and lots of storage.
マイアミにある高級な広いトランジショナルスタイルのおしゃれなLDK (グレーの壁、濃色無垢フローリング、三角天井) の写真
マイアミにある高級な広いトランジショナルスタイルのおしゃれなLDK (グレーの壁、濃色無垢フローリング、三角天井) の写真
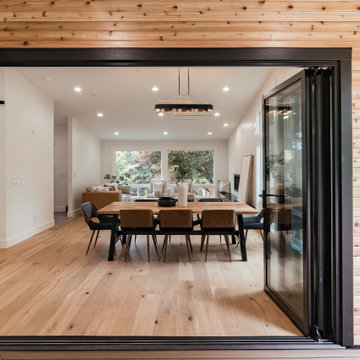
Connecting the living room and kitchen, the dining space also opens directly to the covered deck for true indoor-outdoor living.
シアトルにあるトランジショナルスタイルのおしゃれなLDK (白い壁、淡色無垢フローリング、三角天井) の写真
シアトルにあるトランジショナルスタイルのおしゃれなLDK (白い壁、淡色無垢フローリング、三角天井) の写真
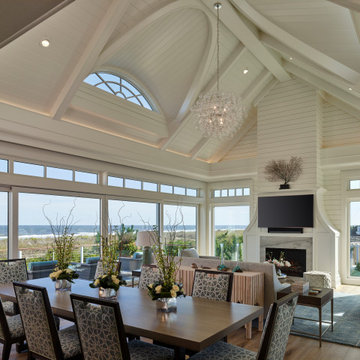
Open plan living/dining room with vaulted ceiling, large windows, fireplace and wall mounted television.
他の地域にある巨大なトランジショナルスタイルのおしゃれなLDK (白い壁、無垢フローリング、石材の暖炉まわり、三角天井) の写真
他の地域にある巨大なトランジショナルスタイルのおしゃれなLDK (白い壁、無垢フローリング、石材の暖炉まわり、三角天井) の写真
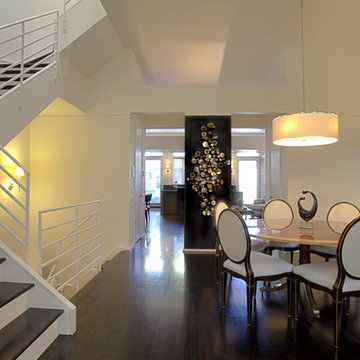
Gorgeous vaulted ceilings and open concept dining room
シカゴにあるラグジュアリーな広いトランジショナルスタイルのおしゃれなLDK (白い壁、濃色無垢フローリング、茶色い床、三角天井、白い天井) の写真
シカゴにあるラグジュアリーな広いトランジショナルスタイルのおしゃれなLDK (白い壁、濃色無垢フローリング、茶色い床、三角天井、白い天井) の写真
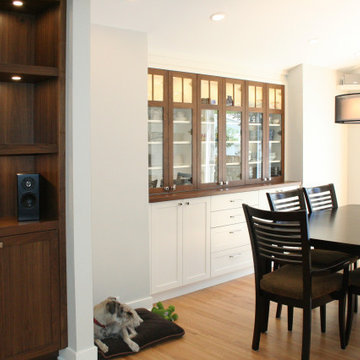
An open plan on the main floor that flows from living room, dining room to kitchen. The dark wood, white shaker cabinets and black accents are used uniquely in each area but ties all 3 spaces together for a cohesive great room.
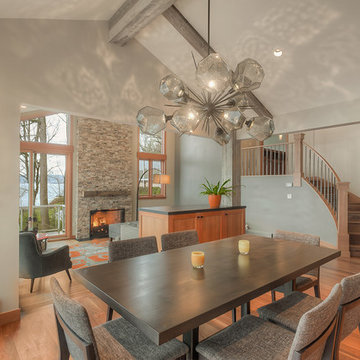
H2D transformed this Mercer Island home into a light filled place to enjoy family, friends and the outdoors. The waterfront home had sweeping views of the lake which were obstructed with the original chopped up floor plan. The goal for the renovation was to open up the main floor to create a great room feel between the sitting room, kitchen, dining and living spaces. A new kitchen was designed for the space with warm toned VG fir shaker style cabinets, reclaimed beamed ceiling, expansive island, and large accordion doors out to the deck. The kitchen and dining room are oriented to take advantage of the waterfront views. Other newly remodeled spaces on the main floor include: entry, mudroom, laundry, pantry, and powder. The remodel of the second floor consisted of combining the existing rooms to create a dedicated master suite with bedroom, large spa-like bathroom, and walk in closet.
Photo: Image Arts Photography
Design: H2D Architecture + Design
www.h2darchitects.com
Construction: Thomas Jacobson Construction
Interior Design: Gary Henderson Interiors
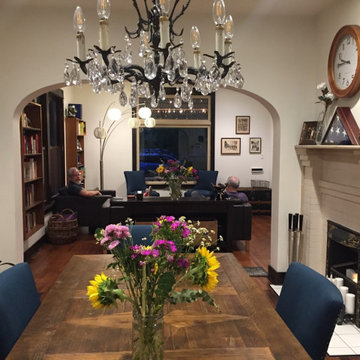
We opened up the Dining room to the Kitchen to match what was existing between the Dining Room and the Living Room. Modway Marquis Azure fabric dining chairs surrounding a 98" bleached-pine dining table by Castle Four-Hands.
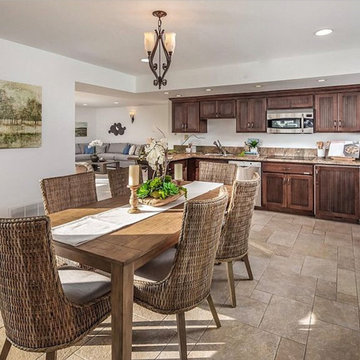
This luxurious Encinitas CA home features several dining areas with the primary dining room located off the main living area with views to the ocean and inland!
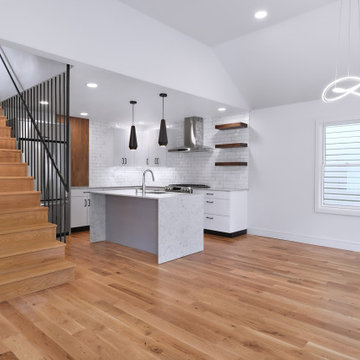
Open Kitchen and Dining Area
フィラデルフィアにある小さなトランジショナルスタイルのおしゃれなLDK (白い壁、無垢フローリング、暖炉なし、茶色い床、三角天井) の写真
フィラデルフィアにある小さなトランジショナルスタイルのおしゃれなLDK (白い壁、無垢フローリング、暖炉なし、茶色い床、三角天井) の写真
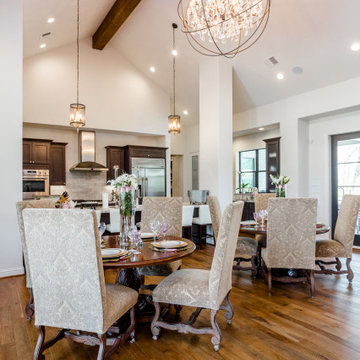
Open concept dining room with two round tables and a crystal chandelier.
ヒューストンにある中くらいなトランジショナルスタイルのおしゃれなLDK (白い壁、淡色無垢フローリング、茶色い床、三角天井) の写真
ヒューストンにある中くらいなトランジショナルスタイルのおしゃれなLDK (白い壁、淡色無垢フローリング、茶色い床、三角天井) の写真
ブラウンの、紫のトランジショナルスタイルのLDK (三角天井) の写真
1
