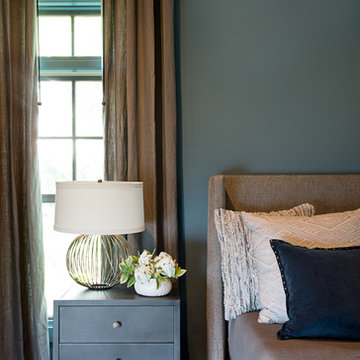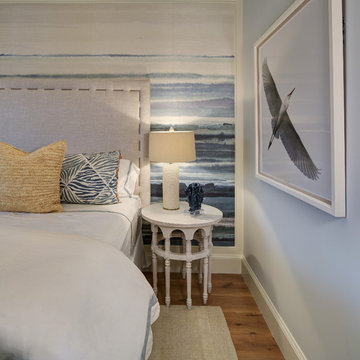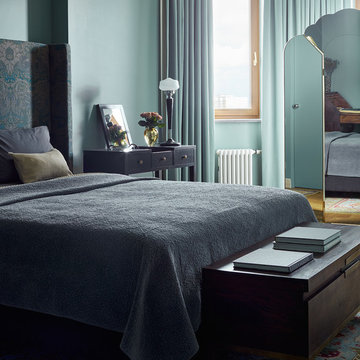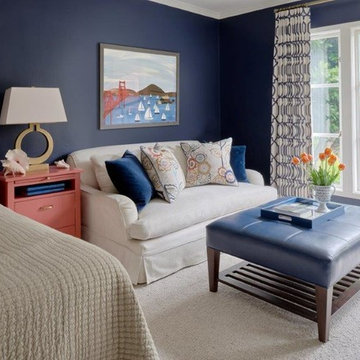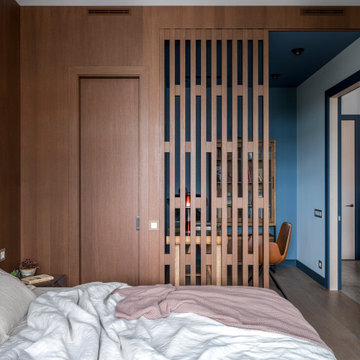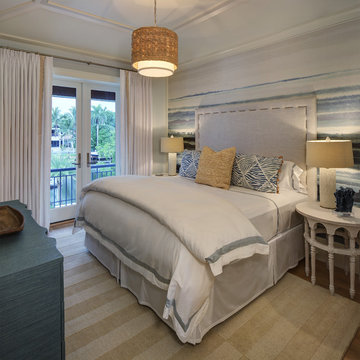ブラウンの、紫のトランジショナルスタイルの寝室 (リノリウムの床、無垢フローリング、青い壁、オレンジの壁) の写真
絞り込み:
資材コスト
並び替え:今日の人気順
写真 1〜20 枚目(全 187 枚)
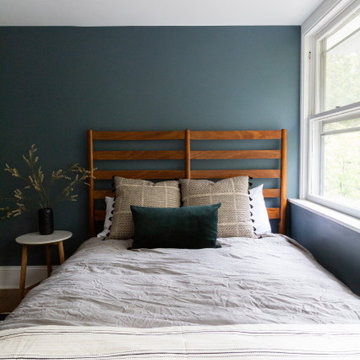
Photo: Rachel Loewen © 2019 Houzz
シカゴにあるトランジショナルスタイルのおしゃれな寝室 (無垢フローリング、茶色い床、青い壁) のレイアウト
シカゴにあるトランジショナルスタイルのおしゃれな寝室 (無垢フローリング、茶色い床、青い壁) のレイアウト
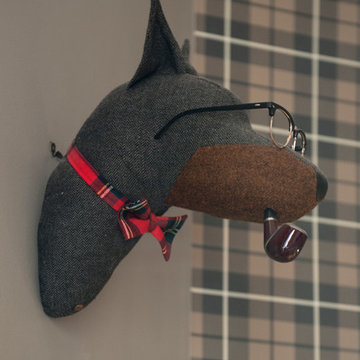
bluetomatophotos / ©Houzz 2017
バルセロナにある中くらいなトランジショナルスタイルのおしゃれな主寝室 (青い壁、無垢フローリング、茶色い床) のインテリア
バルセロナにある中くらいなトランジショナルスタイルのおしゃれな主寝室 (青い壁、無垢フローリング、茶色い床) のインテリア
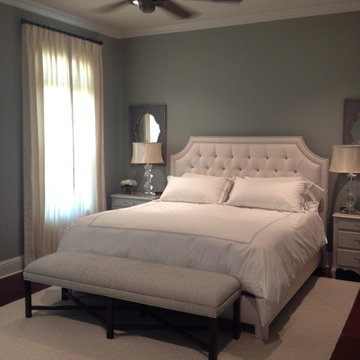
In this project, the client wanted a Master Bedroom that was calming in the blue and white tones. The couple wanted to mix a few clean lines with traditional concepts to make the room feel comfortable and timeless.
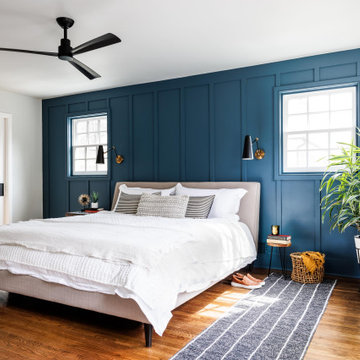
ワシントンD.C.にある広いトランジショナルスタイルのおしゃれな主寝室 (青い壁、無垢フローリング、茶色い床、白い天井、アクセントウォール) のレイアウト
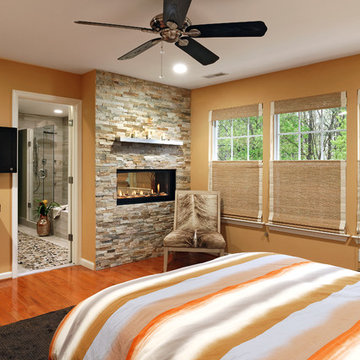
View of the Master Bedroom - The beautiful fireplace in the bathroom is double sided and can be enjoyed in the master bedroom as well. We covered the fireplace wall with a accent stacked stone. Top-down bottom-up woven shades on the windows allow in natural light while still providing privacy.
Photo: Bob Narod
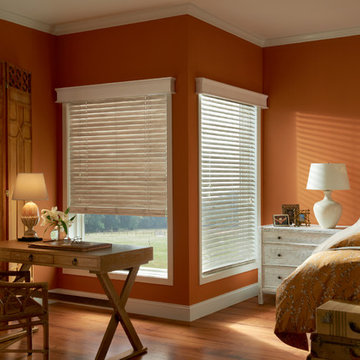
Orange and natural wood are the key to this warm and inviting bedroom retreat.
ブリッジポートにある広いトランジショナルスタイルのおしゃれな主寝室 (オレンジの壁、無垢フローリング、暖炉なし、茶色い床)
ブリッジポートにある広いトランジショナルスタイルのおしゃれな主寝室 (オレンジの壁、無垢フローリング、暖炉なし、茶色い床)
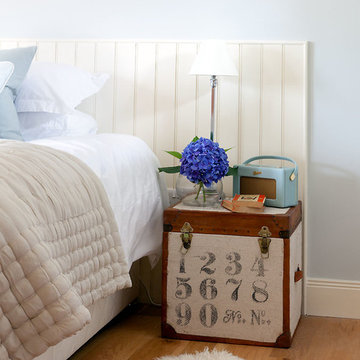
Classic country bedroom.
www.douglasgibb.co.uk
他の地域にあるトランジショナルスタイルのおしゃれな主寝室 (青い壁、無垢フローリング) のレイアウト
他の地域にあるトランジショナルスタイルのおしゃれな主寝室 (青い壁、無垢フローリング) のレイアウト
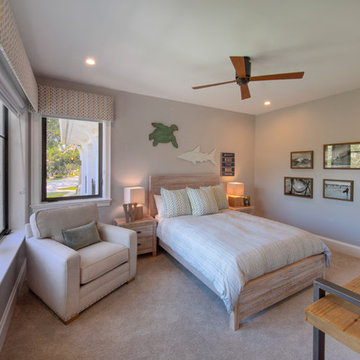
Gulf Building recently completed the “ New Orleans Chic” custom Estate in Fort Lauderdale, Florida. The aptly named estate stays true to inspiration rooted from New Orleans, Louisiana. The stately entrance is fueled by the column’s, welcoming any guest to the future of custom estates that integrate modern features while keeping one foot in the past. The lamps hanging from the ceiling along the kitchen of the interior is a chic twist of the antique, tying in with the exposed brick overlaying the exterior. These staple fixtures of New Orleans style, transport you to an era bursting with life along the French founded streets. This two-story single-family residence includes five bedrooms, six and a half baths, and is approximately 8,210 square feet in size. The one of a kind three car garage fits his and her vehicles with ample room for a collector car as well. The kitchen is beautifully appointed with white and grey cabinets that are overlaid with white marble countertops which in turn are contrasted by the cool earth tones of the wood floors. The coffered ceilings, Armoire style refrigerator and a custom gunmetal hood lend sophistication to the kitchen. The high ceilings in the living room are accentuated by deep brown high beams that complement the cool tones of the living area. An antique wooden barn door tucked in the corner of the living room leads to a mancave with a bespoke bar and a lounge area, reminiscent of a speakeasy from another era. In a nod to the modern practicality that is desired by families with young kids, a massive laundry room also functions as a mudroom with locker style cubbies and a homework and crafts area for kids. The custom staircase leads to another vintage barn door on the 2nd floor that opens to reveal provides a wonderful family loft with another hidden gem: a secret attic playroom for kids! Rounding out the exterior, massive balconies with French patterned railing overlook a huge backyard with a custom pool and spa that is secluded from the hustle and bustle of the city.
All in all, this estate captures the perfect modern interpretation of New Orleans French traditional design. Welcome to New Orleans Chic of Fort Lauderdale, Florida!
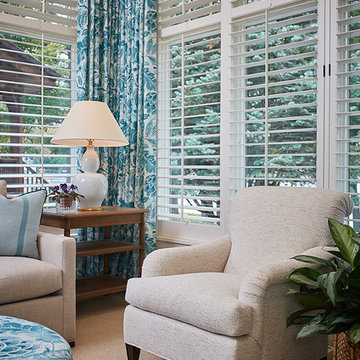
The best of the past and present meet in this distinguished design. Custom craftsmanship and distinctive detailing give this lakefront residence its vintage flavor while an open and light-filled floor plan clearly mark it as contemporary. With its interesting shingled roof lines, abundant windows with decorative brackets and welcoming porch, the exterior takes in surrounding views while the interior meets and exceeds contemporary expectations of ease and comfort. The main level features almost 3,000 square feet of open living, from the charming entry with multiple window seats and built-in benches to the central 15 by 22-foot kitchen, 22 by 18-foot living room with fireplace and adjacent dining and a relaxing, almost 300-square-foot screened-in porch. Nearby is a private sitting room and a 14 by 15-foot master bedroom with built-ins and a spa-style double-sink bath with a beautiful barrel-vaulted ceiling. The main level also includes a work room and first floor laundry, while the 2,165-square-foot second level includes three bedroom suites, a loft and a separate 966-square-foot guest quarters with private living area, kitchen and bedroom. Rounding out the offerings is the 1,960-square-foot lower level, where you can rest and recuperate in the sauna after a workout in your nearby exercise room. Also featured is a 21 by 18-family room, a 14 by 17-square-foot home theater, and an 11 by 12-foot guest bedroom suite.
Photography: Ashley Avila Photography & Fulview Builder: J. Peterson Homes Interior Design: Vision Interiors by Visbeen
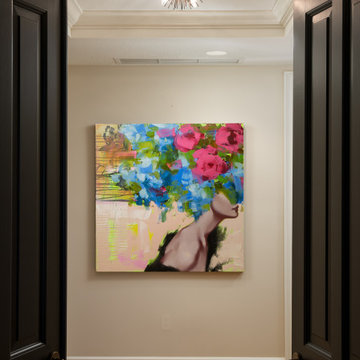
Our St. Pete studio designed this stunning pied-à-terre for a couple looking for a luxurious retreat in the city. Our studio went all out with colors, textures, and materials that evoke five-star luxury and comfort in keeping with their request for a resort-like home with modern amenities. In the vestibule that the elevator opens to, we used a stylish black and beige palm leaf patterned wallpaper that evokes the joys of Gulf Coast living. In the adjoining foyer, we used stylish wainscoting to create depth and personality to the space, continuing the millwork into the dining area.
We added bold emerald green velvet chairs in the dining room, giving them a charming appeal. A stunning chandelier creates a sharp focal point, and an artistic fawn sculpture makes for a great conversation starter around the dining table. We ensured that the elegant green tone continued into the stunning kitchen and cozy breakfast nook through the beautiful kitchen island and furnishings. In the powder room, too, we went with a stylish black and white wallpaper and green vanity, which adds elegance and luxe to the space. In the bedrooms, we used a calm, neutral tone with soft furnishings and light colors that induce relaxation and rest.
---
Pamela Harvey Interiors offers interior design services in St. Petersburg and Tampa, and throughout Florida's Suncoast area, from Tarpon Springs to Naples, including Bradenton, Lakewood Ranch, and Sarasota.
For more about Pamela Harvey Interiors, see here: https://www.pamelaharveyinteriors.com/
To learn more about this project, see here:
https://www.pamelaharveyinteriors.com/portfolio-galleries/chic-modern-sarasota-condo
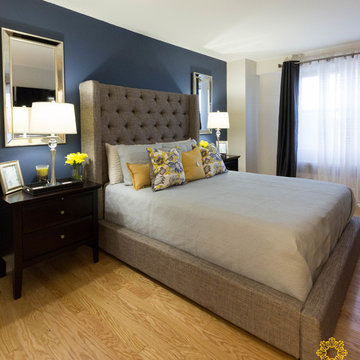
Decorated and photographed by Tailored Interior Space Planning & Decorating, LLC
ニューヨークにある中くらいなトランジショナルスタイルのおしゃれな主寝室 (青い壁、無垢フローリング、暖炉なし) のインテリア
ニューヨークにある中くらいなトランジショナルスタイルのおしゃれな主寝室 (青い壁、無垢フローリング、暖炉なし) のインテリア
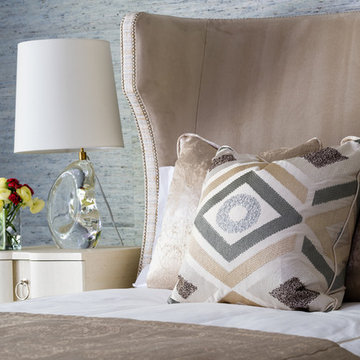
Jason Miller, Pixelate Ltd.
クリーブランドにある中くらいなトランジショナルスタイルのおしゃれな主寝室 (青い壁、無垢フローリング、標準型暖炉、タイルの暖炉まわり、茶色い床) のレイアウト
クリーブランドにある中くらいなトランジショナルスタイルのおしゃれな主寝室 (青い壁、無垢フローリング、標準型暖炉、タイルの暖炉まわり、茶色い床) のレイアウト
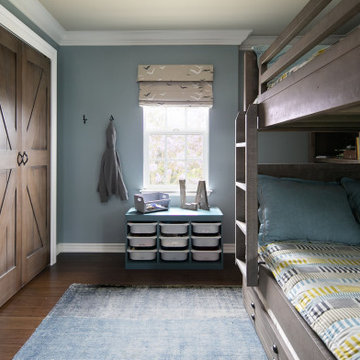
Rustic barn doors create a special closet in this boys bedroom.
オレンジカウンティにある中くらいなトランジショナルスタイルのおしゃれな寝室 (青い壁、無垢フローリング、茶色い床、壁紙) のインテリア
オレンジカウンティにある中くらいなトランジショナルスタイルのおしゃれな寝室 (青い壁、無垢フローリング、茶色い床、壁紙) のインテリア
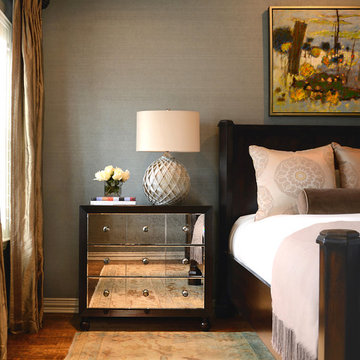
photo by: Lee Lormand
ダラスにある中くらいなトランジショナルスタイルのおしゃれな主寝室 (青い壁、無垢フローリング、暖炉なし、茶色い床、グレーとブラウン) のレイアウト
ダラスにある中くらいなトランジショナルスタイルのおしゃれな主寝室 (青い壁、無垢フローリング、暖炉なし、茶色い床、グレーとブラウン) のレイアウト
ブラウンの、紫のトランジショナルスタイルの寝室 (リノリウムの床、無垢フローリング、青い壁、オレンジの壁) の写真
1
