トランジショナルスタイルの浴室・バスルーム (ダブルシャワー、全タイプの壁タイル、壁紙) の写真
絞り込み:
資材コスト
並び替え:今日の人気順
写真 41〜60 枚目(全 83 枚)
1/5
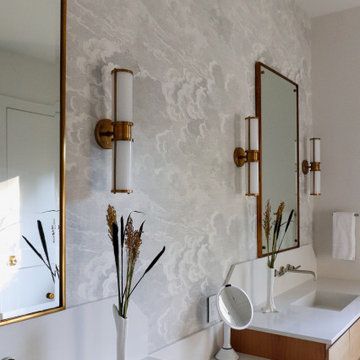
This bathroom was created with the tagline "simple luxury" in mind. Each detail was chosen with this and daily function in mind. Ample storage was created with two 60" vanities and a 24" central makeup vanity. The beautiful clouds wallpaper creates a relaxing atmosphere while also adding dimension and interest to a neutral space. The tall, beautiful brass mirrors and wall sconces add warmth and a timeless feel. The marigold velvet stool is a gorgeous happy pop that greets the homeowners each morning.
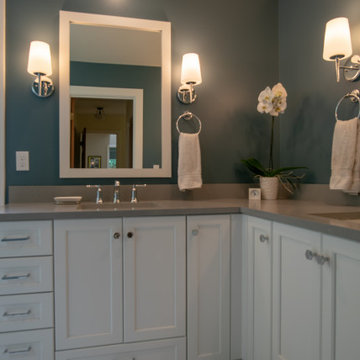
New his & hers vanities. A darker blue paint was used in an effort to minimize the room's volume. This shade of blue perfectly matches the berries on the water closet wallpaper.
Photo: A Kitchen That Works LLC
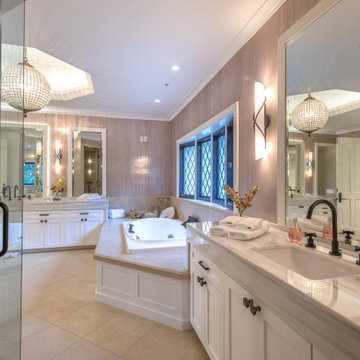
ロサンゼルスにある広いトランジショナルスタイルのおしゃれなマスターバスルーム (シェーカースタイル扉のキャビネット、白いキャビネット、ドロップイン型浴槽、ダブルシャワー、一体型トイレ 、スレートタイル、ベージュの壁、大理石の床、アンダーカウンター洗面器、大理石の洗面台、グレーの床、開き戸のシャワー、グレーの洗面カウンター、トイレ室、洗面台2つ、造り付け洗面台、壁紙) の写真
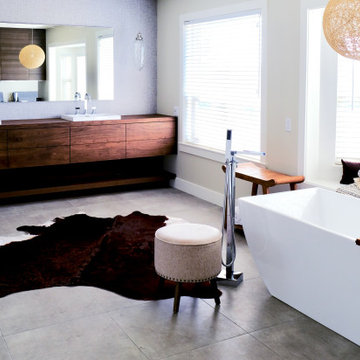
This homeowner wanted to transform her home from a Tuscan Villa to a more current, Contemporary reflection of all the things she already loved about her home. The results are a Transitional Style that works perfectly for her busy family.

高級な広いトランジショナルスタイルのおしゃれなマスターバスルーム (落し込みパネル扉のキャビネット、グレーのキャビネット、ドロップイン型浴槽、ダブルシャワー、分離型トイレ、白いタイル、大理石タイル、グレーの壁、大理石の床、アンダーカウンター洗面器、クオーツストーンの洗面台、白い床、開き戸のシャワー、白い洗面カウンター、シャワーベンチ、洗面台2つ、造り付け洗面台、壁紙) の写真

White and grey bathroom with a printed tile made this bathroom feel warm and cozy. Wall scones, gold mirrors and a mix of gold and silver accessories brought this bathroom to life.

White and grey bathroom with a printed tile made this bathroom feel warm and cozy. Wall scones, gold mirrors and a mix of gold and silver accessories brought this bathroom to life.
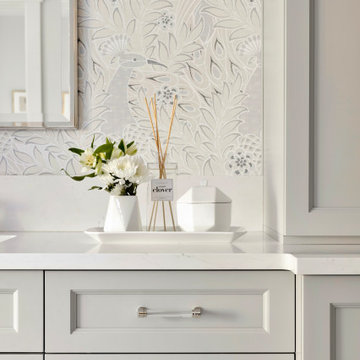
シアトルにある高級な広いトランジショナルスタイルのおしゃれなマスターバスルーム (落し込みパネル扉のキャビネット、グレーのキャビネット、ドロップイン型浴槽、ダブルシャワー、分離型トイレ、白いタイル、大理石タイル、グレーの壁、大理石の床、アンダーカウンター洗面器、クオーツストーンの洗面台、白い床、開き戸のシャワー、白い洗面カウンター、シャワーベンチ、洗面台2つ、造り付け洗面台、壁紙) の写真

シカゴにあるお手頃価格の広いトランジショナルスタイルのおしゃれなマスターバスルーム (家具調キャビネット、ベージュのキャビネット、置き型浴槽、ダブルシャワー、分離型トイレ、ベージュのタイル、セラミックタイル、ベージュの壁、セラミックタイルの床、アンダーカウンター洗面器、珪岩の洗面台、ベージュの床、開き戸のシャワー、白い洗面カウンター、ニッチ、洗面台2つ、造り付け洗面台、三角天井、壁紙) の写真

The home’s existing master bathroom was very compartmentalized (the pretty window that you can now see over the tub was formerly tucked away in the closet!), and had a lot of oddly angled walls.
We created a completely new layout, squaring off the walls in the bathroom and the wall it shared with the master bedroom, adding a double-door entry to the bathroom from the bedroom and eliminating the (somewhat strange) built-in desk in the bedroom.
Moving the locations of the closet and the commode closet to the front of the bathroom made room for a massive shower and allows the light from the window that had been in the former closet to brighten the space. It also made room for the bathroom’s new focal point: the fabulous freestanding soaking tub framed by deep niche shelving.
The new double-door entry shower features a linear drain, bench seating, three showerheads (two handheld and one overhead), and floor-to-ceiling tile. A floating double vanity with bookend storage towers in contrasting wood anchors the opposite wall and offers abundant storage (including two built-in hampers in the towers). Champagne bronze fixtures and honey bronze hardware complete the look of this luxurious retreat.
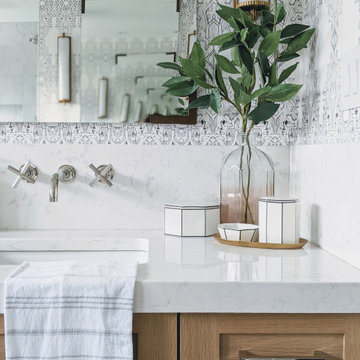
built-in
他の地域にあるトランジショナルスタイルのおしゃれな浴室 (シェーカースタイル扉のキャビネット、淡色木目調キャビネット、置き型浴槽、ダブルシャワー、一体型トイレ 、白いタイル、大理石タイル、マルチカラーの壁、大理石の床、アンダーカウンター洗面器、クオーツストーンの洗面台、白い床、開き戸のシャワー、白い洗面カウンター、トイレ室、洗面台1つ、造り付け洗面台、壁紙) の写真
他の地域にあるトランジショナルスタイルのおしゃれな浴室 (シェーカースタイル扉のキャビネット、淡色木目調キャビネット、置き型浴槽、ダブルシャワー、一体型トイレ 、白いタイル、大理石タイル、マルチカラーの壁、大理石の床、アンダーカウンター洗面器、クオーツストーンの洗面台、白い床、開き戸のシャワー、白い洗面カウンター、トイレ室、洗面台1つ、造り付け洗面台、壁紙) の写真
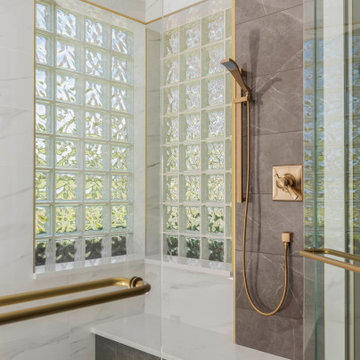
The home’s existing master bathroom was very compartmentalized (the pretty window that you can now see over the tub was formerly tucked away in the closet!), and had a lot of oddly angled walls.
We created a completely new layout, squaring off the walls in the bathroom and the wall it shared with the master bedroom, adding a double-door entry to the bathroom from the bedroom and eliminating the (somewhat strange) built-in desk in the bedroom.
Moving the locations of the closet and the commode closet to the front of the bathroom made room for a massive shower and allows the light from the window that had been in the former closet to brighten the space. It also made room for the bathroom’s new focal point: the fabulous freestanding soaking tub framed by deep niche shelving.
The new double-door entry shower features a linear drain, bench seating, three showerheads (two handheld and one overhead), and floor-to-ceiling tile. A floating double vanity with bookend storage towers in contrasting wood anchors the opposite wall and offers abundant storage (including two built-in hampers in the towers). Champagne bronze fixtures and honey bronze hardware complete the look of this luxurious retreat.
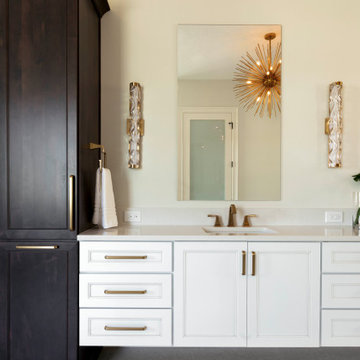
The home’s existing master bathroom was very compartmentalized (the pretty window that you can now see over the tub was formerly tucked away in the closet!), and had a lot of oddly angled walls.
We created a completely new layout, squaring off the walls in the bathroom and the wall it shared with the master bedroom, adding a double-door entry to the bathroom from the bedroom and eliminating the (somewhat strange) built-in desk in the bedroom.
Moving the locations of the closet and the commode closet to the front of the bathroom made room for a massive shower and allows the light from the window that had been in the former closet to brighten the space. It also made room for the bathroom’s new focal point: the fabulous freestanding soaking tub framed by deep niche shelving.
The new double-door entry shower features a linear drain, bench seating, three showerheads (two handheld and one overhead), and floor-to-ceiling tile. A floating double vanity with bookend storage towers in contrasting wood anchors the opposite wall and offers abundant storage (including two built-in hampers in the towers). Champagne bronze fixtures and honey bronze hardware complete the look of this luxurious retreat.

シアトルにある高級な広いトランジショナルスタイルのおしゃれなマスターバスルーム (落し込みパネル扉のキャビネット、グレーのキャビネット、ドロップイン型浴槽、ダブルシャワー、分離型トイレ、白いタイル、大理石タイル、グレーの壁、大理石の床、アンダーカウンター洗面器、クオーツストーンの洗面台、白い床、開き戸のシャワー、白い洗面カウンター、シャワーベンチ、洗面台2つ、造り付け洗面台、壁紙) の写真

サンフランシスコにある広いトランジショナルスタイルのおしゃれな子供用バスルーム (落し込みパネル扉のキャビネット、茶色いキャビネット、置き型浴槽、ダブルシャワー、一体型トイレ 、白いタイル、大理石タイル、ベージュの壁、大理石の床、アンダーカウンター洗面器、大理石の洗面台、白い床、開き戸のシャワー、白い洗面カウンター、洗面台2つ、造り付け洗面台、壁紙) の写真
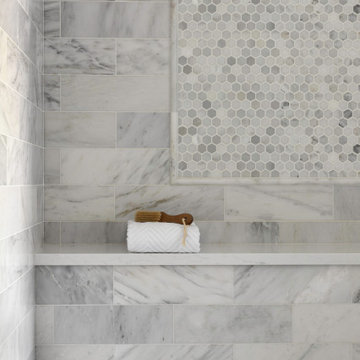
シアトルにある高級な広いトランジショナルスタイルのおしゃれなマスターバスルーム (落し込みパネル扉のキャビネット、グレーのキャビネット、ドロップイン型浴槽、ダブルシャワー、分離型トイレ、白いタイル、大理石タイル、グレーの壁、大理石の床、アンダーカウンター洗面器、クオーツストーンの洗面台、白い床、開き戸のシャワー、白い洗面カウンター、シャワーベンチ、洗面台2つ、造り付け洗面台、壁紙) の写真
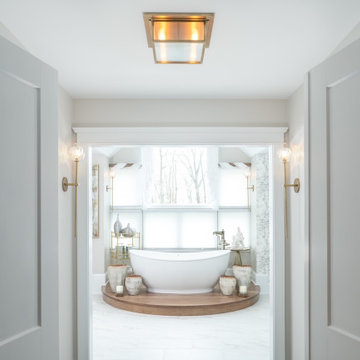
We took this dated 80's bathroom and created a livable spa retreat for our clients to enjoy as if they were on vacation everyday!
フィラデルフィアにあるラグジュアリーな広いトランジショナルスタイルのおしゃれなマスターバスルーム (レイズドパネル扉のキャビネット、中間色木目調キャビネット、置き型浴槽、ダブルシャワー、分離型トイレ、白いタイル、大理石タイル、グレーの壁、大理石の床、ベッセル式洗面器、クオーツストーンの洗面台、白い床、開き戸のシャワー、白い洗面カウンター、トイレ室、洗面台2つ、造り付け洗面台、表し梁、壁紙) の写真
フィラデルフィアにあるラグジュアリーな広いトランジショナルスタイルのおしゃれなマスターバスルーム (レイズドパネル扉のキャビネット、中間色木目調キャビネット、置き型浴槽、ダブルシャワー、分離型トイレ、白いタイル、大理石タイル、グレーの壁、大理石の床、ベッセル式洗面器、クオーツストーンの洗面台、白い床、開き戸のシャワー、白い洗面カウンター、トイレ室、洗面台2つ、造り付け洗面台、表し梁、壁紙) の写真

シアトルにある高級な広いトランジショナルスタイルのおしゃれなマスターバスルーム (落し込みパネル扉のキャビネット、グレーのキャビネット、ドロップイン型浴槽、ダブルシャワー、分離型トイレ、白いタイル、大理石タイル、グレーの壁、大理石の床、アンダーカウンター洗面器、クオーツストーンの洗面台、白い床、開き戸のシャワー、白い洗面カウンター、シャワーベンチ、洗面台2つ、造り付け洗面台、壁紙) の写真
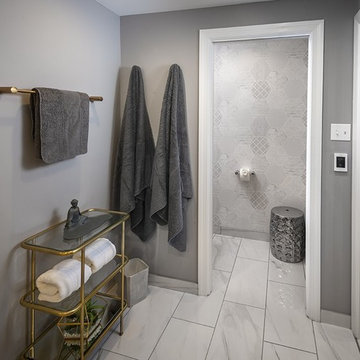
White and grey bathroom with a printed tile made this bathroom feel warm and cozy. Wall scones, gold mirrors and a mix of gold and silver accessories brought this bathroom to life.
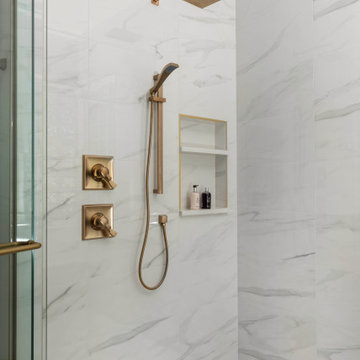
The home’s existing master bathroom was very compartmentalized (the pretty window that you can now see over the tub was formerly tucked away in the closet!), and had a lot of oddly angled walls.
We created a completely new layout, squaring off the walls in the bathroom and the wall it shared with the master bedroom, adding a double-door entry to the bathroom from the bedroom and eliminating the (somewhat strange) built-in desk in the bedroom.
Moving the locations of the closet and the commode closet to the front of the bathroom made room for a massive shower and allows the light from the window that had been in the former closet to brighten the space. It also made room for the bathroom’s new focal point: the fabulous freestanding soaking tub framed by deep niche shelving.
The new double-door entry shower features a linear drain, bench seating, three showerheads (two handheld and one overhead), and floor-to-ceiling tile. A floating double vanity with bookend storage towers in contrasting wood anchors the opposite wall and offers abundant storage (including two built-in hampers in the towers). Champagne bronze fixtures and honey bronze hardware complete the look of this luxurious retreat.
トランジショナルスタイルの浴室・バスルーム (ダブルシャワー、全タイプの壁タイル、壁紙) の写真
3