オレンジの、木目調のトランジショナルスタイルの浴室・バスルーム (白いタイル) の写真
絞り込み:
資材コスト
並び替え:今日の人気順
写真 141〜160 枚目(全 243 枚)
1/5
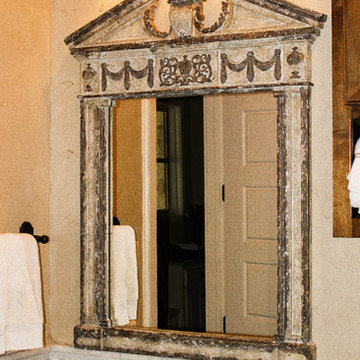
A J Jones Design
オースティンにあるトランジショナルスタイルのおしゃれな浴室 (中間色木目調キャビネット、大理石の洗面台、白いタイル、磁器タイル、ベージュの壁) の写真
オースティンにあるトランジショナルスタイルのおしゃれな浴室 (中間色木目調キャビネット、大理石の洗面台、白いタイル、磁器タイル、ベージュの壁) の写真
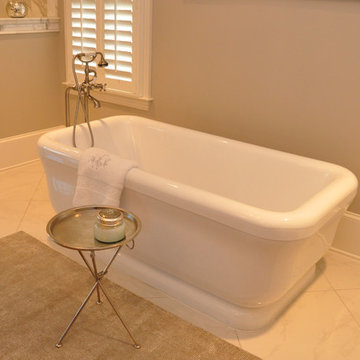
バーミングハムにある広いトランジショナルスタイルのおしゃれなマスターバスルーム (レイズドパネル扉のキャビネット、グレーのキャビネット、置き型浴槽、白いタイル、ベージュの壁、セラミックタイルの床、アンダーカウンター洗面器、クオーツストーンの洗面台) の写真
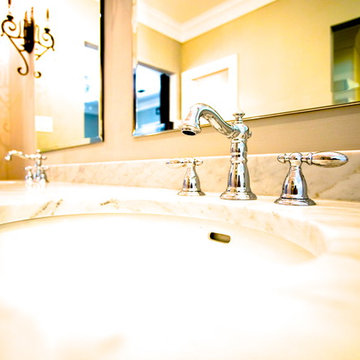
Restoration Hardware Vanity with Chrome Dela Lavatory Fixtures.
ヒューストンにあるお手頃価格の中くらいなトランジショナルスタイルのおしゃれなマスターバスルーム (アンダーカウンター洗面器、家具調キャビネット、黒いキャビネット、大理石の洗面台、ダブルシャワー、ビデ、白いタイル、サブウェイタイル、グレーの壁、無垢フローリング) の写真
ヒューストンにあるお手頃価格の中くらいなトランジショナルスタイルのおしゃれなマスターバスルーム (アンダーカウンター洗面器、家具調キャビネット、黒いキャビネット、大理石の洗面台、ダブルシャワー、ビデ、白いタイル、サブウェイタイル、グレーの壁、無垢フローリング) の写真
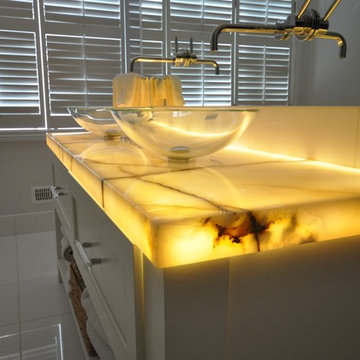
Designed by Max Nadkarni and Renovation done by Roma Renovations
Photos taken by Amber Marie Photography
トロントにあるトランジショナルスタイルのおしゃれなマスターバスルーム (オープン型シャワー、白いタイル) の写真
トロントにあるトランジショナルスタイルのおしゃれなマスターバスルーム (オープン型シャワー、白いタイル) の写真
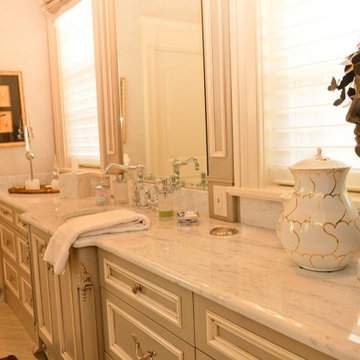
クリーブランドにある広いトランジショナルスタイルのおしゃれなマスターバスルーム (アンダーカウンター洗面器、レイズドパネル扉のキャビネット、白いキャビネット、御影石の洗面台、白いタイル、ベージュの壁) の写真
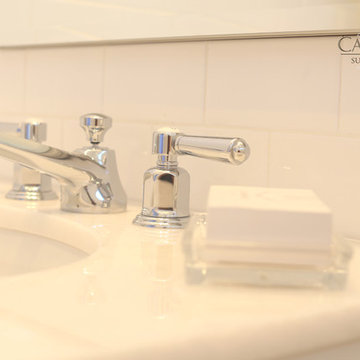
Clean and classic with a pop of fun was the goal for the girls baths throughout the home. Traditional white subway tile was selected for wainscotting and wet areas while a feminine touch was reserved for the floors.
Cabochon Surfaces & Fixtures
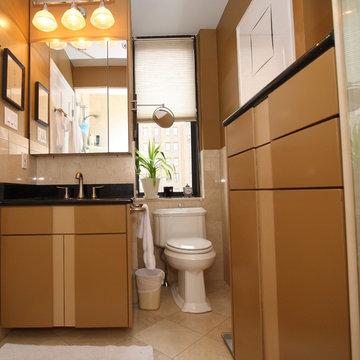
フィラデルフィアにある小さなトランジショナルスタイルのおしゃれなバスルーム (浴槽なし) (フラットパネル扉のキャビネット、ベージュのキャビネット、白いタイル、磁器タイル、ベージュの壁、アンダーカウンター洗面器、クオーツストーンの洗面台) の写真
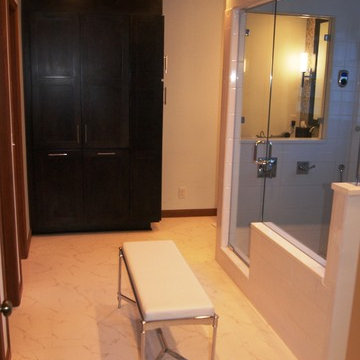
Jack Brust
ジャクソンビルにある高級な中くらいなトランジショナルスタイルのおしゃれなサウナ (アンダーカウンター洗面器、シェーカースタイル扉のキャビネット、茶色いキャビネット、クオーツストーンの洗面台、白いタイル、磁器タイル、白い壁、磁器タイルの床) の写真
ジャクソンビルにある高級な中くらいなトランジショナルスタイルのおしゃれなサウナ (アンダーカウンター洗面器、シェーカースタイル扉のキャビネット、茶色いキャビネット、クオーツストーンの洗面台、白いタイル、磁器タイル、白い壁、磁器タイルの床) の写真
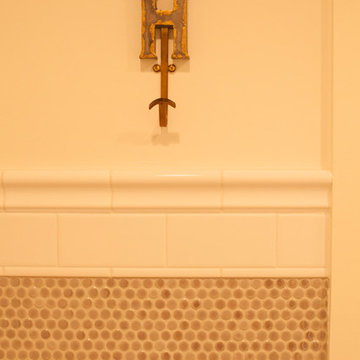
David Tsai, Wirken Photography
カンザスシティにあるトランジショナルスタイルのおしゃれな子供用バスルーム (白いタイル、セラミックタイル、白い壁) の写真
カンザスシティにあるトランジショナルスタイルのおしゃれな子供用バスルーム (白いタイル、セラミックタイル、白い壁) の写真
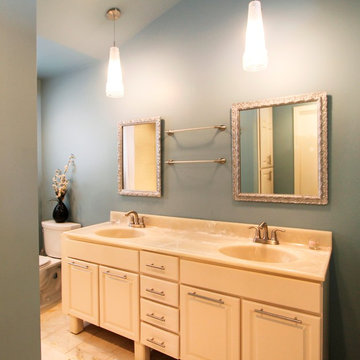
Jane Spencer
デンバーにある中くらいなトランジショナルスタイルのおしゃれなマスターバスルーム (一体型シンク、レイズドパネル扉のキャビネット、白いキャビネット、大理石の洗面台、アルコーブ型浴槽、一体型トイレ 、白いタイル、セラミックタイル、青い壁、セラミックタイルの床) の写真
デンバーにある中くらいなトランジショナルスタイルのおしゃれなマスターバスルーム (一体型シンク、レイズドパネル扉のキャビネット、白いキャビネット、大理石の洗面台、アルコーブ型浴槽、一体型トイレ 、白いタイル、セラミックタイル、青い壁、セラミックタイルの床) の写真
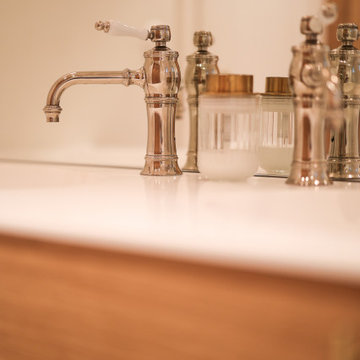
L’objectif de cette rénovation a été de réunir deux appartements distincts en un espace familial harmonieux. Notre avons dû redéfinir la configuration de cet ancien appartement niçois pour gagner en clarté. Aucune cloison n’a été épargnée.
L’ancien salon et l’ancienne chambre parentale ont été réunis pour créer un double séjour comprenant la cuisine dinatoire et le salon. La cuisine caractérisée par l’association du chêne et du Terrazzo a été organisée autour de la table à manger en noyer. Ce double séjour a été délimité par un parquet en chêne, posé en pointe de Hongrie. Pour y ajouter une touche de caractère, nos artisans staffeurs ont réalisé un travail remarquable sur les corniches ainsi que sur les cimaises pour y incorporer des miroirs.
Un peu à l’écart, l’ancien studio s’est transformé en chambre parentale comprenant un bureau dans la continuité du dressing, tous deux séparés visuellement par des tasseaux de bois. L’ancienne cuisine a été remplacée par une première chambre d’enfant, pensée autour du sport. Une seconde chambre d’enfant a été réalisée autour de l’univers des dinosaures.
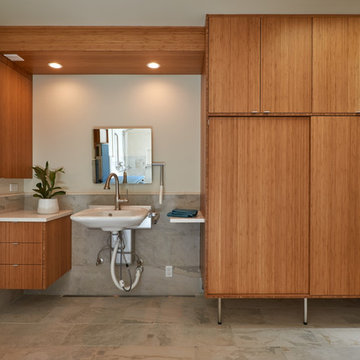
シアトルにあるラグジュアリーな広いトランジショナルスタイルのおしゃれな子供用バスルーム (フラットパネル扉のキャビネット、中間色木目調キャビネット、置き型浴槽、バリアフリー、一体型トイレ 、白いタイル、磁器タイル、白い壁、磁器タイルの床、壁付け型シンク、クオーツストーンの洗面台) の写真
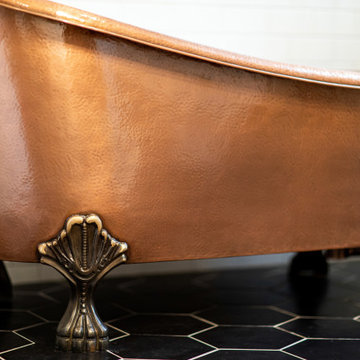
With private space at a premium in relatively narrow rowhomes, our client in Bolton Hill made the decision to transform their home’s third floor one-bedroom apartment into a private master ensuite retreat. Rustic elements including rough-hewn floating wood shelves, a cleverly- exposed distressed support stud, and dark rubbed bronze hardware on plumbing and lighting fixtures, storage hooks and built-in cabinets marry seamlessly with classic features such as fluted window casings with bullseye rosettes, oversized baseboards capped with coved base cap trim and 4-panel solid wood pockets doors. Perched on the black hexagon tile floor punctuated by white grout that picks up on the room’s light palettes, the gorgeous hammered copper soaking tub and uber-sleek Scandinavian style teak double vanity stand out as the biggest stars of this master bath build out.
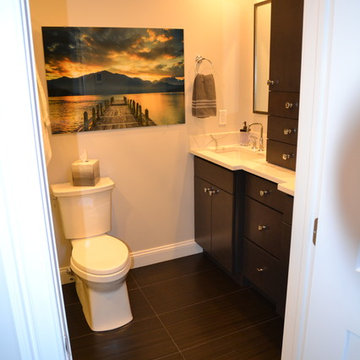
Complete bathroom remodel with dual sinks and center tower for maximum functionality. Black flooring and glass art for visual accents
他の地域にある低価格の小さなトランジショナルスタイルのおしゃれなマスターバスルーム (フラットパネル扉のキャビネット、濃色木目調キャビネット、白いタイル、青い壁、無垢フローリング、ペデスタルシンク、クオーツストーンの洗面台、グレーの床、白い洗面カウンター) の写真
他の地域にある低価格の小さなトランジショナルスタイルのおしゃれなマスターバスルーム (フラットパネル扉のキャビネット、濃色木目調キャビネット、白いタイル、青い壁、無垢フローリング、ペデスタルシンク、クオーツストーンの洗面台、グレーの床、白い洗面カウンター) の写真
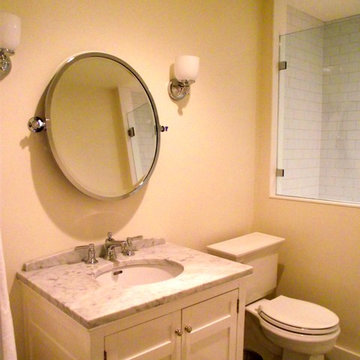
Lacey Marean
ボストンにある中くらいなトランジショナルスタイルのおしゃれなバスルーム (浴槽なし) (シェーカースタイル扉のキャビネット、白いキャビネット、コーナー設置型シャワー、分離型トイレ、白いタイル、サブウェイタイル、ベージュの壁、セラミックタイルの床、アンダーカウンター洗面器、大理石の洗面台、グレーの床、開き戸のシャワー) の写真
ボストンにある中くらいなトランジショナルスタイルのおしゃれなバスルーム (浴槽なし) (シェーカースタイル扉のキャビネット、白いキャビネット、コーナー設置型シャワー、分離型トイレ、白いタイル、サブウェイタイル、ベージュの壁、セラミックタイルの床、アンダーカウンター洗面器、大理石の洗面台、グレーの床、開き戸のシャワー) の写真
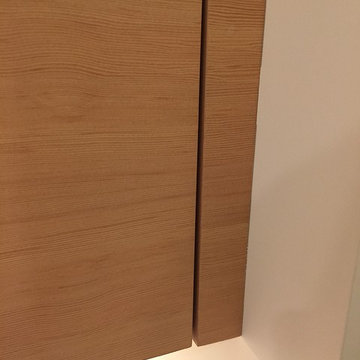
Basement Renovation
バンクーバーにあるお手頃価格の中くらいなトランジショナルスタイルのおしゃれなバスルーム (浴槽なし) (フラットパネル扉のキャビネット、中間色木目調キャビネット、ダブルシャワー、一体型トイレ 、白いタイル、白い壁、クッションフロア、アンダーカウンター洗面器、ガラスの洗面台、グレーの床、引戸のシャワー) の写真
バンクーバーにあるお手頃価格の中くらいなトランジショナルスタイルのおしゃれなバスルーム (浴槽なし) (フラットパネル扉のキャビネット、中間色木目調キャビネット、ダブルシャワー、一体型トイレ 、白いタイル、白い壁、クッションフロア、アンダーカウンター洗面器、ガラスの洗面台、グレーの床、引戸のシャワー) の写真
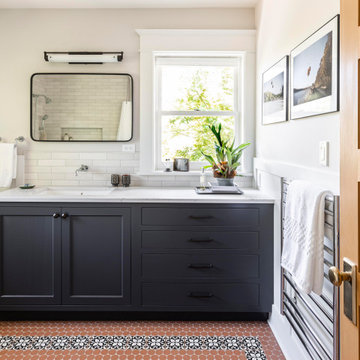
After years of renting out the house, the owners of this 1916 Craftsman were ready to make it their forever home. Both enthusiastic cooks, an updated kitchen was at the top of the list. Updating the fireplace, as well as two bathrooms in the house were also important. The homeowners passion for honoring the age of home, while also updating it, was at the forefront of our design. The end result beautifully blends the older elements with the new.
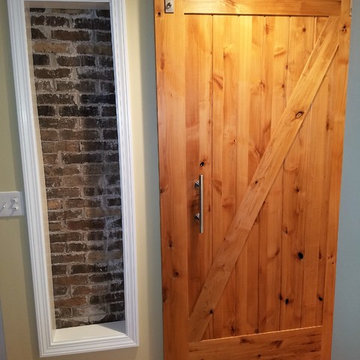
This complete bathroom remodel is Amazing. The design was done by Dan Grondin from Grondin Builders LLC. The scope of work includes - Demo bathroom down to the studs, Removing walls to enlarge the space, red oak hardwood in hallway, sliding barn style door, Framing out a closet area for washroom, Relocate plumbing and electrical to match the design plan, New heated tile flooring, Install and tile custom shower, Custom built vanity with built in hamper, Granite countertop Give us a call today to book your free in home estimate! 860-454-4602
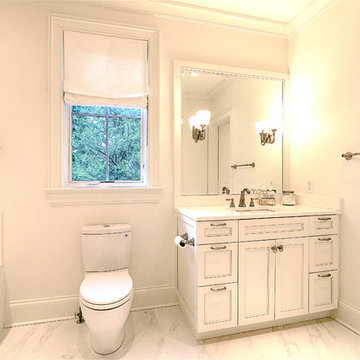
Brian McCord
ナッシュビルにあるトランジショナルスタイルのおしゃれな浴室 (インセット扉のキャビネット、白いキャビネット、一体型トイレ 、白いタイル、磁器タイル、白い壁、磁器タイルの床、アンダーカウンター洗面器、クオーツストーンの洗面台) の写真
ナッシュビルにあるトランジショナルスタイルのおしゃれな浴室 (インセット扉のキャビネット、白いキャビネット、一体型トイレ 、白いタイル、磁器タイル、白い壁、磁器タイルの床、アンダーカウンター洗面器、クオーツストーンの洗面台) の写真
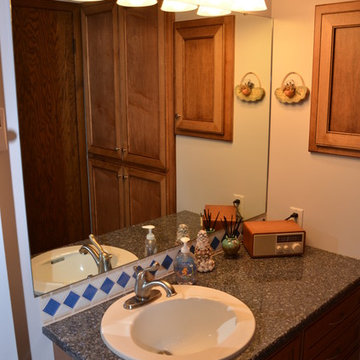
他の地域にある小さなトランジショナルスタイルのおしゃれなバスルーム (浴槽なし) (落し込みパネル扉のキャビネット、中間色木目調キャビネット、アルコーブ型シャワー、一体型トイレ 、白いタイル、白い壁、オーバーカウンターシンク) の写真
オレンジの、木目調のトランジショナルスタイルの浴室・バスルーム (白いタイル) の写真
8