トランジショナルスタイルの浴室・バスルーム (白い天井、ベージュのタイル、フローティング洗面台、ベージュの壁) の写真
絞り込み:
資材コスト
並び替え:今日の人気順
写真 1〜12 枚目(全 12 枚)
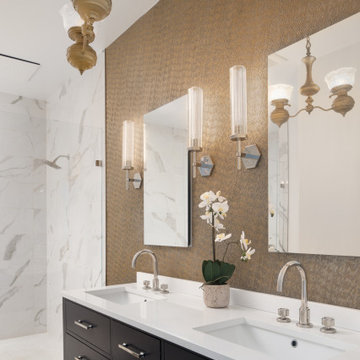
We completely gutted and renovated this DC rowhouse and added a three-story rear addition and a roof deck. In the second-floor addition we designed a new primary suite with a generous closet and an en suite bathroom. The bathroom features a freestanding tub in the shower enclosure and a double vanity.
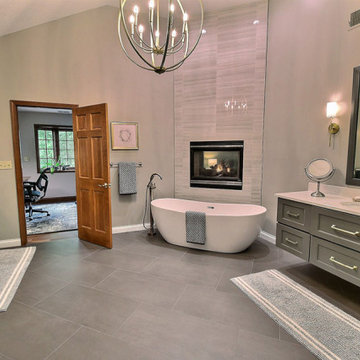
In the primary bathroom, we reconfigured the shower area to lower the ceiling. The clients still wanted no shower door, but by lowering the ceiling, we were able to keep the steam from escaping as quickly as it did before, thus providing a solution to the cold showers. Both vanities were updated to a floating style, with quartz countertops and new Delta fixtures in Champagne Bronze. Extra storage wasn’t necessary around the vanities because we doubled the size of the bathroom’s linen closet to both fill the space and function with the new shower shape.
The two-sided fireplace got a facelift too, with all-new contemporary tile running from floor to ceiling, accentuating the 12’ ceilings. Accent tile in 12×24 Anatolia Mayfair Strada Ash was featured on both the fireplace and the shower walls. To continue the contemporary feel, a new freestanding tub was installed in front of the fireplace with a floor-mounted tub filler.
The entire bathroom floor was re-tiled with heat coils running through it, with large format tiles set on a diagonal echoing the diagonal fireplace wall. A candle-style chandelier added even more elegance.
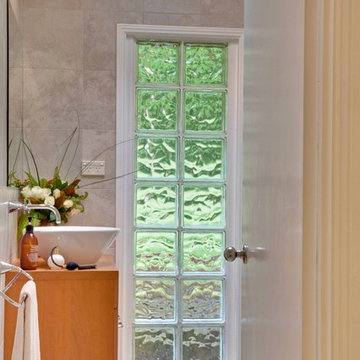
A beautiful master bathroom with lots of natural light from the glass bricks and skylight.
Photographer: Les Herbert
シドニーにあるお手頃価格の中くらいなトランジショナルスタイルのおしゃれなマスターバスルーム (コーナー設置型シャワー、一体型トイレ 、ベージュのタイル、磁器タイル、ベージュの壁、磁器タイルの床、ベッセル式洗面器、中間色木目調キャビネット、ラミネートカウンター、ベージュの床、洗面台1つ、フローティング洗面台、開き戸のシャワー、ブラウンの洗面カウンター、白い天井) の写真
シドニーにあるお手頃価格の中くらいなトランジショナルスタイルのおしゃれなマスターバスルーム (コーナー設置型シャワー、一体型トイレ 、ベージュのタイル、磁器タイル、ベージュの壁、磁器タイルの床、ベッセル式洗面器、中間色木目調キャビネット、ラミネートカウンター、ベージュの床、洗面台1つ、フローティング洗面台、開き戸のシャワー、ブラウンの洗面カウンター、白い天井) の写真
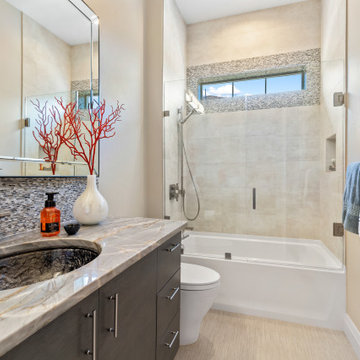
デンバーにある高級な中くらいなトランジショナルスタイルのおしゃれな子供用バスルーム (全タイプのキャビネット扉、茶色いキャビネット、全タイプのシャワー、ベージュのタイル、ベージュの壁、ベージュの床、開き戸のシャワー、白い洗面カウンター、洗面台1つ、フローティング洗面台、白い天井) の写真
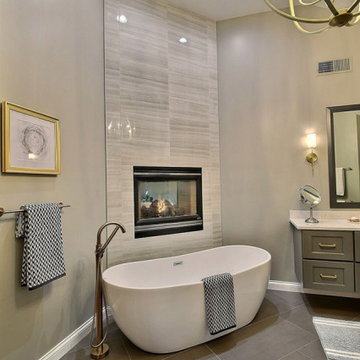
The two-sided fireplace got a facelift, with all-new contemporary tile running from floor to ceiling, accentuating the 12’ ceilings. Accent tile in 12×24 Anatolia Mayfair Strada Ash was featured on both the fireplace and the shower walls. To continue the contemporary feel, a new freestanding tub was installed in front of the fireplace with a floor-mounted tub filler.
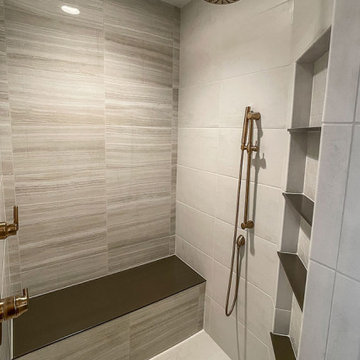
In the primary bathroom, we reconfigured the shower area to lower the ceiling. The clients still wanted no shower door, but by lowering the ceiling, we were able to keep the steam from escaping as quickly as it did before, thus providing a solution to the cold showers.
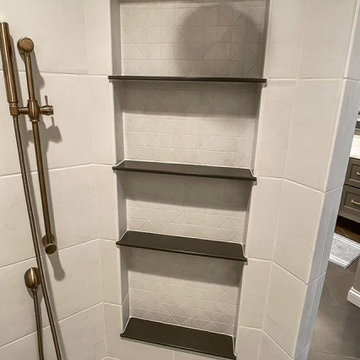
Shower niches.
他の地域にある広いトランジショナルスタイルのおしゃれなマスターバスルーム (落し込みパネル扉のキャビネット、茶色いキャビネット、置き型浴槽、オープン型シャワー、分離型トイレ、ベージュのタイル、磁器タイル、ベージュの壁、セラミックタイルの床、アンダーカウンター洗面器、クオーツストーンの洗面台、茶色い床、オープンシャワー、ベージュのカウンター、洗面台2つ、三角天井、フローティング洗面台、白い天井) の写真
他の地域にある広いトランジショナルスタイルのおしゃれなマスターバスルーム (落し込みパネル扉のキャビネット、茶色いキャビネット、置き型浴槽、オープン型シャワー、分離型トイレ、ベージュのタイル、磁器タイル、ベージュの壁、セラミックタイルの床、アンダーカウンター洗面器、クオーツストーンの洗面台、茶色い床、オープンシャワー、ベージュのカウンター、洗面台2つ、三角天井、フローティング洗面台、白い天井) の写真
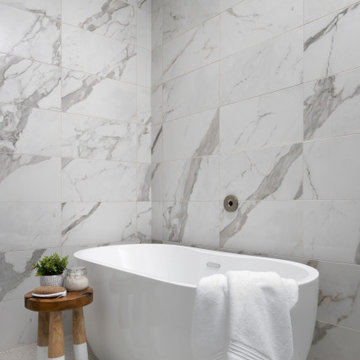
We completely gutted and renovated this DC rowhouse and added a three-story rear addition and a roof deck. In the second-floor addition we designed a new primary suite with a generous closet and an en suite bathroom. The bathroom features a freestanding tub in the shower enclosure and a double vanity.
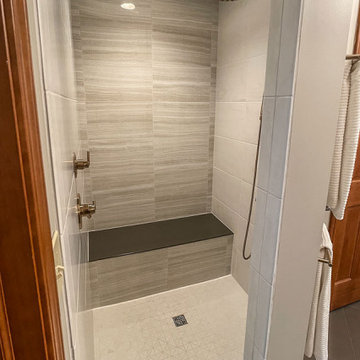
In the primary bathroom, we reconfigured the shower area to lower the ceiling. The clients still wanted no shower door, but by lowering the ceiling, we were able to keep the steam from escaping as quickly as it did before, thus providing a solution to the cold showers.
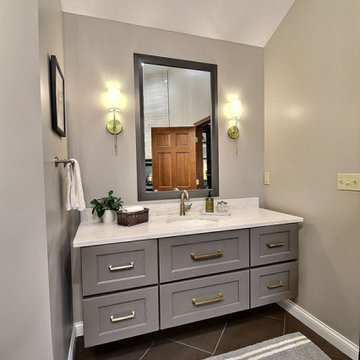
Both vanities were updated to a floating style, with quartz countertops and new Delta fixtures in Champagne Bronze. Extra storage wasn’t necessary around the vanities because we doubled the size of the bathroom’s linen closet to both fill the space and function with the new shower shape.
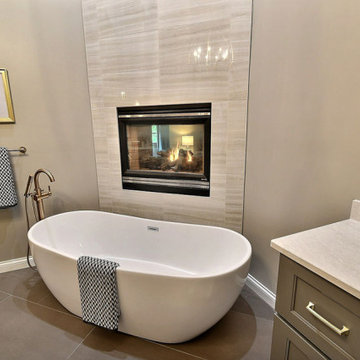
The two-sided fireplace got a facelift, with all-new contemporary tile running from floor to ceiling, accentuating the 12’ ceilings. Accent tile in 12×24 Anatolia Mayfair Strada Ash was featured on both the fireplace and the shower walls. To continue the contemporary feel, a new freestanding tub was installed in front of the fireplace with a floor-mounted tub filler.
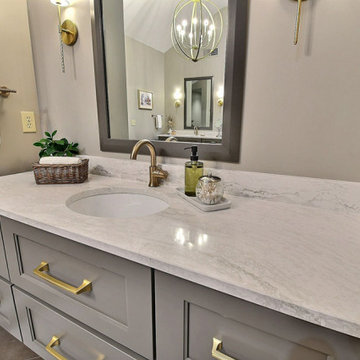
Both vanities were updated to a floating style, with quartz countertops and new Delta fixtures in Champagne Bronze. Extra storage wasn’t necessary around the vanities because we doubled the size of the bathroom’s linen closet to both fill the space and function with the new shower shape.
トランジショナルスタイルの浴室・バスルーム (白い天井、ベージュのタイル、フローティング洗面台、ベージュの壁) の写真
1