トランジショナルスタイルの浴室・バスルーム (中間色木目調キャビネット、造り付け洗面台、マルチカラーの壁、黄色い壁) の写真
絞り込み:
資材コスト
並び替え:今日の人気順
写真 1〜20 枚目(全 29 枚)
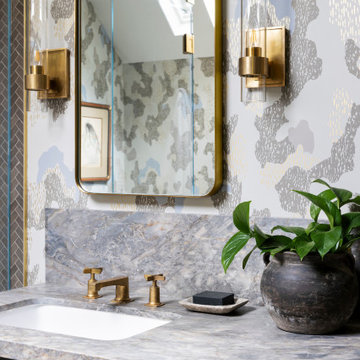
サンフランシスコにある中くらいなトランジショナルスタイルのおしゃれな浴室 (中間色木目調キャビネット、グレーのタイル、石タイル、マルチカラーの壁、ライムストーンの床、アンダーカウンター洗面器、大理石の洗面台、グレーの床、開き戸のシャワー、グレーの洗面カウンター、ニッチ、洗面台2つ、造り付け洗面台、壁紙) の写真
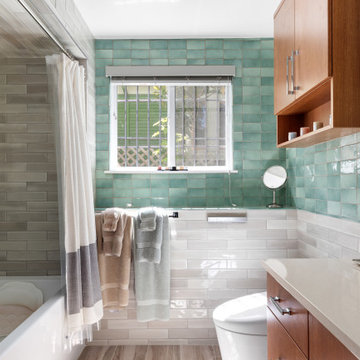
シアトルにある高級な中くらいなトランジショナルスタイルのおしゃれな浴室 (フラットパネル扉のキャビネット、中間色木目調キャビネット、アルコーブ型浴槽、シャワー付き浴槽 、壁掛け式トイレ、緑のタイル、セラミックタイル、マルチカラーの壁、磁器タイルの床、アンダーカウンター洗面器、クオーツストーンの洗面台、茶色い床、ベージュのカウンター、洗面台1つ、造り付け洗面台) の写真
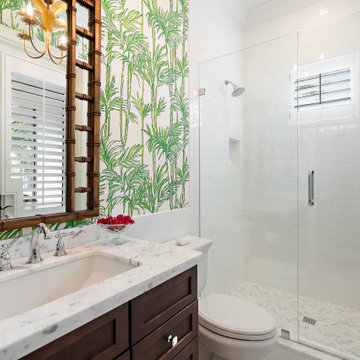
マイアミにある中くらいなトランジショナルスタイルのおしゃれなバスルーム (浴槽なし) (シェーカースタイル扉のキャビネット、中間色木目調キャビネット、アルコーブ型シャワー、白いタイル、磁器タイル、マルチカラーの壁、アンダーカウンター洗面器、開き戸のシャワー、マルチカラーの洗面カウンター、洗面台1つ、造り付け洗面台) の写真
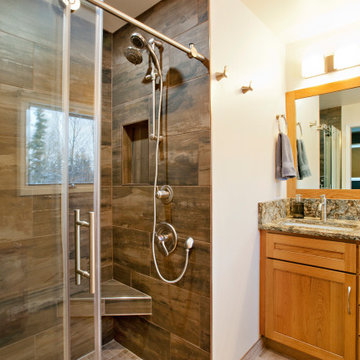
This home was built in 1975. The home was updated to bring it into current styling. The master bathroom was enlarged. The owners wanted one large shower and no tub. We created a nice large vanity area also.
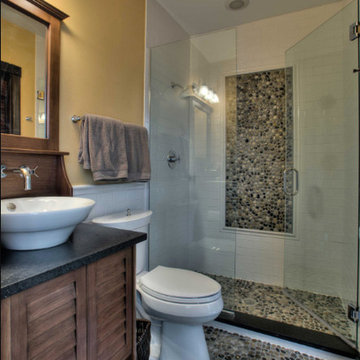
Welcome to our project in Clearwater, FL., led by Jon Cancellino. We're here to transform your home in the 33757 area into a haven of comfort and style. From refreshing bathroom updates featuring AC duct installation, bath and shower tap sets, and stunning bathroom flooring, to custom showers and luxurious marble flooring, every detail is meticulously crafted to exceed your expectations. Enhance your space with elegant bathroom mirrors, mirrored cabinets, and rustic paper towel holders, while staying cool with ceiling air conditioners and stylish window blinds and shutters. Let us elevate your home in Tampa with personalized touches like bowl sinks, commodes, and shower cabins, complemented by exquisite stone flooring and mirror-front cabinets. Explore our curated selection of selling lights, towel racks, and wall lamps to add the perfect finishing touches to your space. Welcome to a project where luxury meets functionality, creating a sanctuary you'll love coming home to.
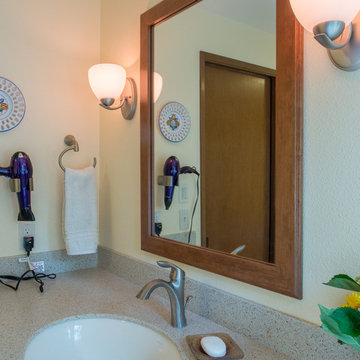
With a time sensitive work commute, grooming tools needed to be convenient and close at hand. The hair dryer holder from Moen helps keep morning routines fast and efficient.
The mirror frame fabricated of matching material and profile, bring a touch of elegance to this casually styled master bathroom.
A Kitchen That Works LLC
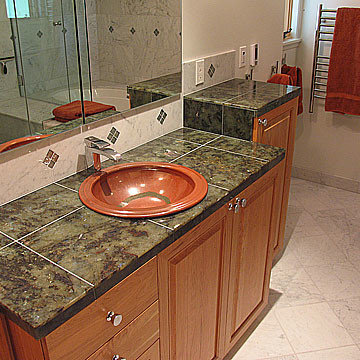
This project began with a custom glazed ceramic sink purchased at an art fair by the homeowner.
Paint, Material Color Selection & Photo: Renee Adsitt / ColorWhiz Architectural Color Consulting
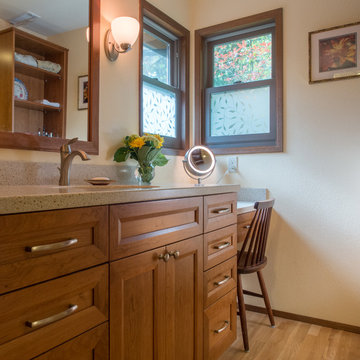
In an effort to increase storage and minimize counter clutter, a tall cabinet (outfitted with a his and hers electrical receptacle) was installed - shown in the reflection of the mirror.
A Kitchen That Works LLC
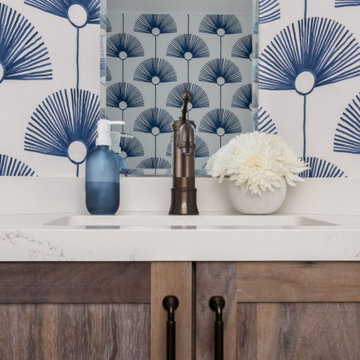
26 sq ft powder bathroom remodel in Ladera Ranch
オレンジカウンティにあるトランジショナルスタイルのおしゃれな浴室 (シェーカースタイル扉のキャビネット、中間色木目調キャビネット、マルチカラーの壁、無垢フローリング、アンダーカウンター洗面器、珪岩の洗面台、茶色い床、白い洗面カウンター、洗面台1つ、造り付け洗面台、壁紙) の写真
オレンジカウンティにあるトランジショナルスタイルのおしゃれな浴室 (シェーカースタイル扉のキャビネット、中間色木目調キャビネット、マルチカラーの壁、無垢フローリング、アンダーカウンター洗面器、珪岩の洗面台、茶色い床、白い洗面カウンター、洗面台1つ、造り付け洗面台、壁紙) の写真
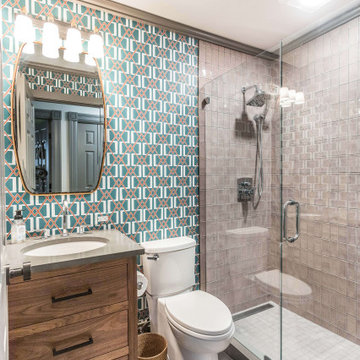
他の地域にあるお手頃価格の中くらいなトランジショナルスタイルのおしゃれな子供用バスルーム (フラットパネル扉のキャビネット、中間色木目調キャビネット、アルコーブ型シャワー、一体型トイレ 、ベージュのタイル、磁器タイル、マルチカラーの壁、磁器タイルの床、アンダーカウンター洗面器、クオーツストーンの洗面台、黒い床、開き戸のシャワー、グレーの洗面カウンター、洗面台1つ、造り付け洗面台、壁紙) の写真
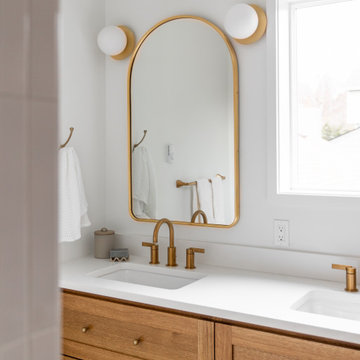
kingston brass, generation lighting, modern bathroom, arched mirror, round sconces, scones, transitional bathroom, brass hardware, double vanity, seattle
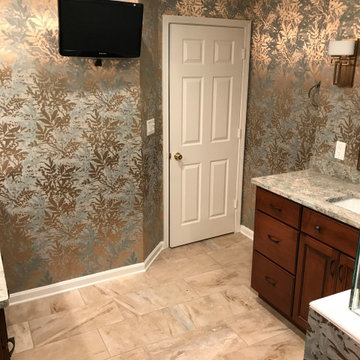
The East louisville Master Bath Remodel was in a patio home in the White Blossom Neighborhood. The hall bath was turned into a half bath and we converted the tub space into the master bath shower . This allowed for more floor space for aging in place as well as the opportunity for his and hers vanities.
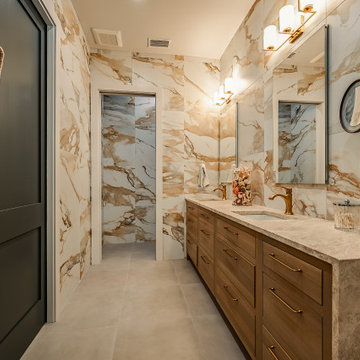
Porcelain tile creates a beautiful bath retreat for our owners.
タンパにあるラグジュアリーな中くらいなトランジショナルスタイルのおしゃれなマスターバスルーム (落し込みパネル扉のキャビネット、中間色木目調キャビネット、マルチカラーのタイル、磁器タイル、マルチカラーの壁、トイレ室、洗面台2つ、造り付け洗面台) の写真
タンパにあるラグジュアリーな中くらいなトランジショナルスタイルのおしゃれなマスターバスルーム (落し込みパネル扉のキャビネット、中間色木目調キャビネット、マルチカラーのタイル、磁器タイル、マルチカラーの壁、トイレ室、洗面台2つ、造り付け洗面台) の写真
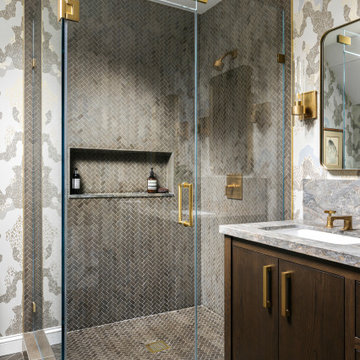
サンフランシスコにある中くらいなトランジショナルスタイルのおしゃれな浴室 (中間色木目調キャビネット、グレーのタイル、石タイル、マルチカラーの壁、ライムストーンの床、アンダーカウンター洗面器、大理石の洗面台、グレーの床、開き戸のシャワー、グレーの洗面カウンター、ニッチ、洗面台2つ、造り付け洗面台、壁紙) の写真

サンフランシスコにある中くらいなトランジショナルスタイルのおしゃれな浴室 (中間色木目調キャビネット、アルコーブ型浴槽、グレーのタイル、石タイル、マルチカラーの壁、ライムストーンの床、アンダーカウンター洗面器、大理石の洗面台、グレーの床、開き戸のシャワー、グレーの洗面カウンター、ニッチ、洗面台2つ、造り付け洗面台、壁紙) の写真
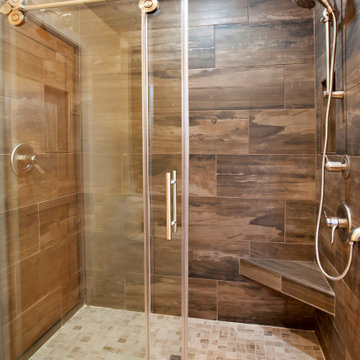
This home was built in 1975. The home was updated to bring it into current styling. The master bathroom was enlarged. The owners wanted one large shower and no tub. We created a nice large vanity area also.

サンフランシスコにある中くらいなトランジショナルスタイルのおしゃれな浴室 (中間色木目調キャビネット、グレーのタイル、石タイル、マルチカラーの壁、ライムストーンの床、アンダーカウンター洗面器、大理石の洗面台、グレーの床、開き戸のシャワー、グレーの洗面カウンター、ニッチ、洗面台2つ、造り付け洗面台、壁紙) の写真
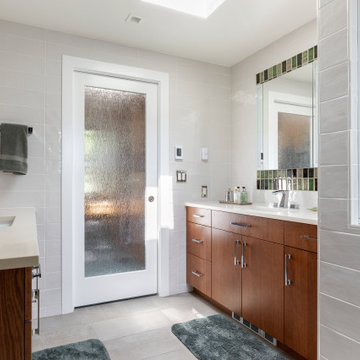
シアトルにある高級な広いトランジショナルスタイルのおしゃれなマスターバスルーム (フラットパネル扉のキャビネット、中間色木目調キャビネット、ダブルシャワー、一体型トイレ 、マルチカラーのタイル、セラミックタイル、マルチカラーの壁、磁器タイルの床、アンダーカウンター洗面器、クオーツストーンの洗面台、ベージュの床、ベージュのカウンター、洗面台1つ、造り付け洗面台) の写真
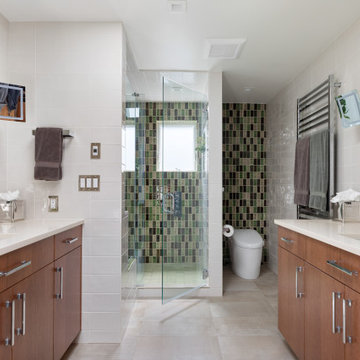
シアトルにある高級な広いトランジショナルスタイルのおしゃれなマスターバスルーム (フラットパネル扉のキャビネット、中間色木目調キャビネット、ダブルシャワー、一体型トイレ 、マルチカラーのタイル、セラミックタイル、マルチカラーの壁、磁器タイルの床、アンダーカウンター洗面器、クオーツストーンの洗面台、ベージュの床、ベージュのカウンター、洗面台1つ、造り付け洗面台) の写真
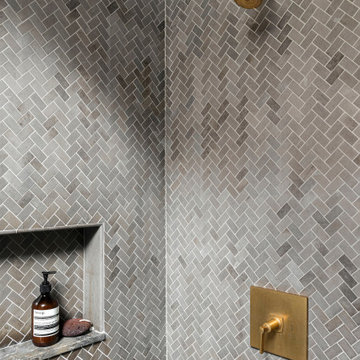
サンフランシスコにある中くらいなトランジショナルスタイルのおしゃれな浴室 (中間色木目調キャビネット、グレーのタイル、石タイル、マルチカラーの壁、ライムストーンの床、アンダーカウンター洗面器、大理石の洗面台、グレーの床、開き戸のシャワー、グレーの洗面カウンター、ニッチ、洗面台2つ、造り付け洗面台、壁紙) の写真
トランジショナルスタイルの浴室・バスルーム (中間色木目調キャビネット、造り付け洗面台、マルチカラーの壁、黄色い壁) の写真
1