ブラウンの、木目調のトランジショナルスタイルの浴室・バスルーム (茶色いキャビネット、ヴィンテージ仕上げキャビネット、濃色無垢フローリング) の写真
絞り込み:
資材コスト
並び替え:今日の人気順
写真 1〜20 枚目(全 28 枚)
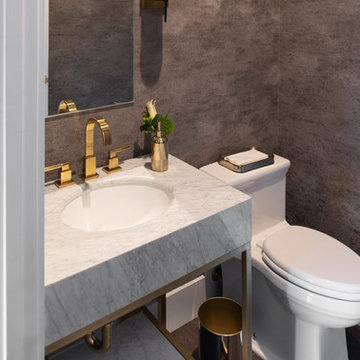
Elegant yet glamorous textural wallcovering is the best way to showcase this marble and gold leaf vanity. Gold accents throughout this small media bath.
Stephen Allen Photography
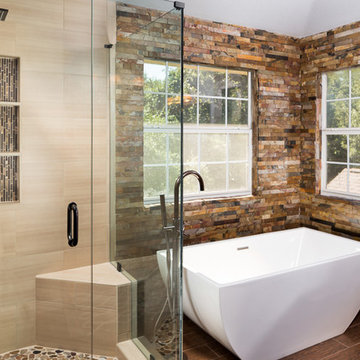
オースティンにある中くらいなトランジショナルスタイルのおしゃれなマスターバスルーム (レイズドパネル扉のキャビネット、ヴィンテージ仕上げキャビネット、置き型浴槽、コーナー設置型シャワー、ベージュのタイル、磁器タイル、濃色無垢フローリング、茶色い床、開き戸のシャワー、ベージュのカウンター) の写真
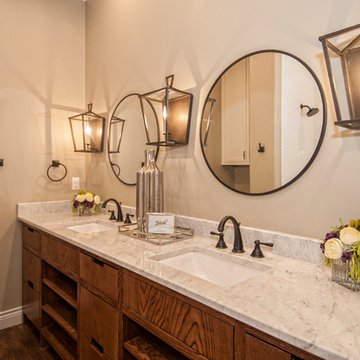
This large guest bathroom offers symmetrical pictures which we accented with pops of color and hand selected décor.
オースティンにある高級な中くらいなトランジショナルスタイルのおしゃれな浴室 (フラットパネル扉のキャビネット、茶色いキャビネット、グレーの壁、濃色無垢フローリング、オーバーカウンターシンク、大理石の洗面台、茶色い床、白い洗面カウンター) の写真
オースティンにある高級な中くらいなトランジショナルスタイルのおしゃれな浴室 (フラットパネル扉のキャビネット、茶色いキャビネット、グレーの壁、濃色無垢フローリング、オーバーカウンターシンク、大理石の洗面台、茶色い床、白い洗面カウンター) の写真
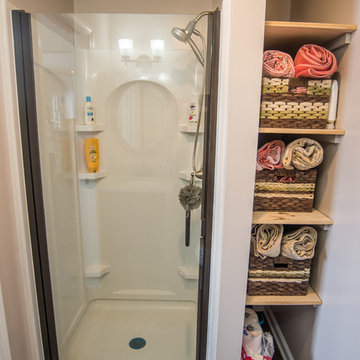
Final Bathroom Remodel
ニューヨークにある低価格の小さなトランジショナルスタイルのおしゃれなバスルーム (浴槽なし) (シェーカースタイル扉のキャビネット、茶色いキャビネット、アルコーブ型シャワー、一体型トイレ 、ベージュの壁、濃色無垢フローリング、ベッセル式洗面器、御影石の洗面台、茶色い床、開き戸のシャワー) の写真
ニューヨークにある低価格の小さなトランジショナルスタイルのおしゃれなバスルーム (浴槽なし) (シェーカースタイル扉のキャビネット、茶色いキャビネット、アルコーブ型シャワー、一体型トイレ 、ベージュの壁、濃色無垢フローリング、ベッセル式洗面器、御影石の洗面台、茶色い床、開き戸のシャワー) の写真
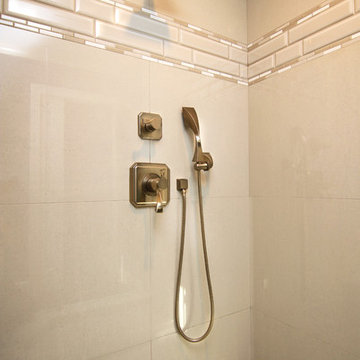
ローリーにあるお手頃価格の中くらいなトランジショナルスタイルのおしゃれなマスターバスルーム (レイズドパネル扉のキャビネット、茶色いキャビネット、コーナー設置型シャワー、ベージュのタイル、セラミックタイル、アンダーカウンター洗面器、クオーツストーンの洗面台、分離型トイレ、青い壁、濃色無垢フローリング) の写真
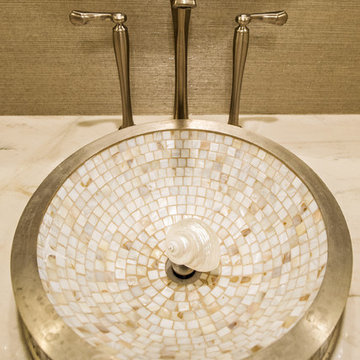
タンパにあるラグジュアリーな広いトランジショナルスタイルのおしゃれなバスルーム (浴槽なし) (落し込みパネル扉のキャビネット、茶色いキャビネット、一体型トイレ 、ベージュの壁、濃色無垢フローリング、ベッセル式洗面器、大理石の洗面台、茶色い床、ベージュのカウンター) の写真
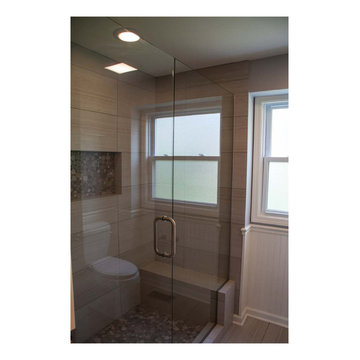
Overall:
1. Hardwood floors: Oak hardwood finished with “Special Walnut” # 224 by Minwax. Two coats of water-based satin polyurethane.
2. Hall bath second floor: Granite countertop 1-1/4” thick with 4 inch backsplash. Kohler undermount oval sink. Kitchen. Floor is 6” x 24” porcelain tile. Cabinets are chocolate brown with soft close hinges and drawers. All appliances stainless steel Whirlpool. Lighting finishes are brush nickel. Challenge: the dinette area had a brick wall with an overall field color of orangey-pink. Thankfully it also had shades of gray and brown. We used the gray tones and the chocolate of the cabinets to neutralize and tone down the brick color and enhance the gray/brown tones in the brick.
3. Staircase oak balusters were removed and new wrought iron balusters installed.
4. Master bath has a double vanity with two undermount white oval sinks set in a 1-1/4” granite countertop with 4” backsplash. Sinks by Kohler. Shower was expanded by eliminating a small linen closet. This gained 2’ to make a 6’ shower. Shower floor is a natural stone pebble floor. It was also used in the custom niche for soap and shampoos. Floor and shower tile is 12" x 24" porcelain tile. Frameless glass shower surround.
5. Paint colors throughout are: Sherwin-Williams SW7672 satin on walls. Ceilings are flat Navajo white. Millwork is satin Navajo White.
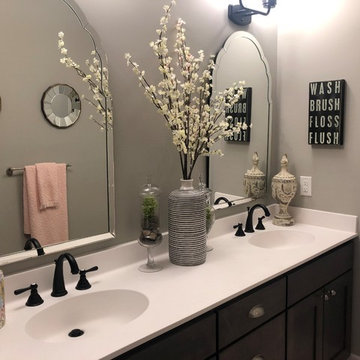
ミネアポリスにあるお手頃価格の広いトランジショナルスタイルのおしゃれな子供用バスルーム (落し込みパネル扉のキャビネット、茶色いキャビネット、グレーの壁、濃色無垢フローリング、一体型シンク、人工大理石カウンター、茶色い床、白い洗面カウンター) の写真
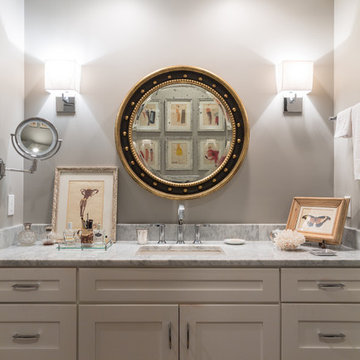
ニューオリンズにある広いトランジショナルスタイルのおしゃれなマスターバスルーム (シェーカースタイル扉のキャビネット、茶色いキャビネット、置き型浴槽、グレーのタイル、白いタイル、大理石タイル、グレーの壁、濃色無垢フローリング、アンダーカウンター洗面器、大理石の洗面台、茶色い床、グレーの洗面カウンター) の写真
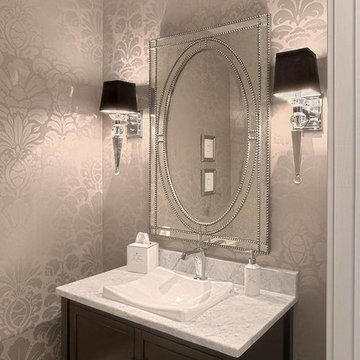
Traditional/Transitional Powder Room w/ Custom Vanity and Metallic Wallpaper
シカゴにある小さなトランジショナルスタイルのおしゃれな浴室 (落し込みパネル扉のキャビネット、茶色いキャビネット、濃色無垢フローリング、ベッセル式洗面器、珪岩の洗面台) の写真
シカゴにある小さなトランジショナルスタイルのおしゃれな浴室 (落し込みパネル扉のキャビネット、茶色いキャビネット、濃色無垢フローリング、ベッセル式洗面器、珪岩の洗面台) の写真
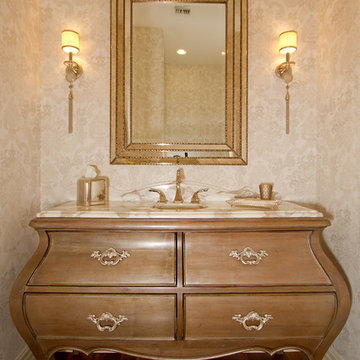
Davis Design Group, Taube Photography
フェニックスにある小さなトランジショナルスタイルのおしゃれなバスルーム (浴槽なし) (家具調キャビネット、ヴィンテージ仕上げキャビネット、ベージュの壁、濃色無垢フローリング、大理石の洗面台) の写真
フェニックスにある小さなトランジショナルスタイルのおしゃれなバスルーム (浴槽なし) (家具調キャビネット、ヴィンテージ仕上げキャビネット、ベージュの壁、濃色無垢フローリング、大理石の洗面台) の写真
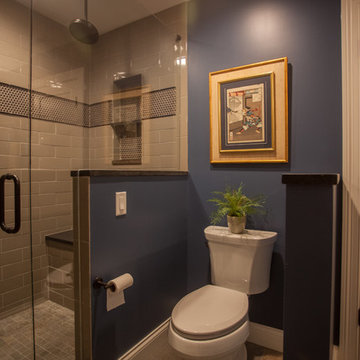
Kyle Cannon
シンシナティにあるラグジュアリーな広いトランジショナルスタイルのおしゃれなマスターバスルーム (フラットパネル扉のキャビネット、ヴィンテージ仕上げキャビネット、コーナー設置型シャワー、一体型トイレ 、白いタイル、サブウェイタイル、青い壁、濃色無垢フローリング、オーバーカウンターシンク、御影石の洗面台、茶色い床、開き戸のシャワー、ブラウンの洗面カウンター) の写真
シンシナティにあるラグジュアリーな広いトランジショナルスタイルのおしゃれなマスターバスルーム (フラットパネル扉のキャビネット、ヴィンテージ仕上げキャビネット、コーナー設置型シャワー、一体型トイレ 、白いタイル、サブウェイタイル、青い壁、濃色無垢フローリング、オーバーカウンターシンク、御影石の洗面台、茶色い床、開き戸のシャワー、ブラウンの洗面カウンター) の写真
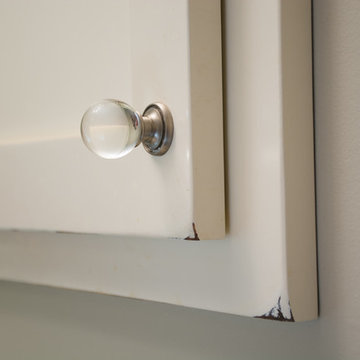
Ensuite renovation which brightened up the space by replacing a honey oak cabinet with a custom cream vanity with light distressing and edges rubbed.
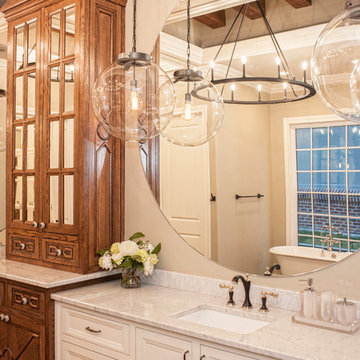
Avant-garde design take this master bathroom over the top! We chose to let the fixtures speak for themselves in this large space.
オースティンにある高級な広いトランジショナルスタイルのおしゃれなマスターバスルーム (落し込みパネル扉のキャビネット、茶色いキャビネット、置き型浴槽、グレーの壁、濃色無垢フローリング、アンダーカウンター洗面器、大理石の洗面台、茶色い床、白い洗面カウンター) の写真
オースティンにある高級な広いトランジショナルスタイルのおしゃれなマスターバスルーム (落し込みパネル扉のキャビネット、茶色いキャビネット、置き型浴槽、グレーの壁、濃色無垢フローリング、アンダーカウンター洗面器、大理石の洗面台、茶色い床、白い洗面カウンター) の写真
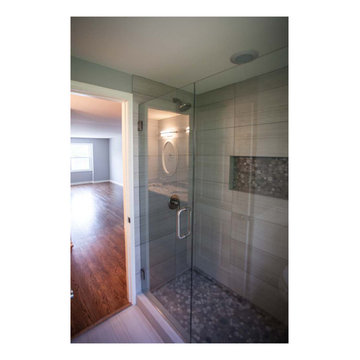
Overall:
1. Hardwood floors: Oak hardwood finished with “Special Walnut” # 224 by Minwax. Two coats of water-based satin polyurethane.
2. Hall bath second floor: Granite countertop 1-1/4” thick with 4 inch backsplash. Kohler undermount oval sink. Kitchen. Floor is 6” x 24” porcelain tile. Cabinets are chocolate brown with soft close hinges and drawers. All appliances stainless steel Whirlpool. Lighting finishes are brush nickel. Challenge: the dinette area had a brick wall with an overall field color of orangey-pink. Thankfully it also had shades of gray and brown. We used the gray tones and the chocolate of the cabinets to neutralize and tone down the brick color and enhance the gray/brown tones in the brick.
3. Staircase oak balusters were removed and new wrought iron balusters installed.
4. Master bath has a double vanity with two undermount white oval sinks set in a 1-1/4” granite countertop with 4” backsplash. Sinks by Kohler. Shower was expanded by eliminating a small linen closet. This gained 2’ to make a 6’ shower. Shower floor is a natural stone pebble floor. It was also used in the custom niche for soap and shampoos. Floor and shower tile is 12" x 24" porcelain tile. Frameless glass shower surround.
5. Paint colors throughout are: Sherwin-Williams SW7672 satin on walls. Ceilings are flat Navajo white. Millwork is satin Navajo White.
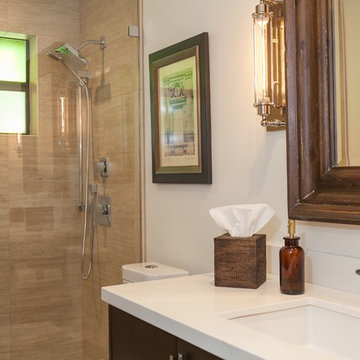
Ginger Monteleone
マイアミにある中くらいなトランジショナルスタイルのおしゃれなバスルーム (浴槽なし) (フラットパネル扉のキャビネット、茶色いキャビネット、アルコーブ型シャワー、分離型トイレ、ベージュのタイル、石タイル、白い壁、濃色無垢フローリング、オーバーカウンターシンク、人工大理石カウンター、開き戸のシャワー) の写真
マイアミにある中くらいなトランジショナルスタイルのおしゃれなバスルーム (浴槽なし) (フラットパネル扉のキャビネット、茶色いキャビネット、アルコーブ型シャワー、分離型トイレ、ベージュのタイル、石タイル、白い壁、濃色無垢フローリング、オーバーカウンターシンク、人工大理石カウンター、開き戸のシャワー) の写真
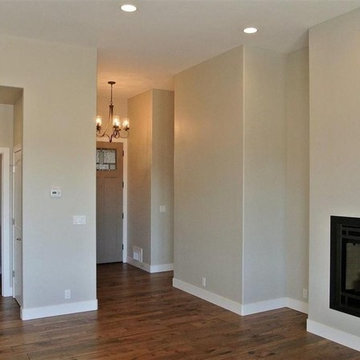
デンバーにあるお手頃価格の広いトランジショナルスタイルのおしゃれな浴室 (シェーカースタイル扉のキャビネット、茶色いキャビネット、一体型トイレ 、ベージュの壁、濃色無垢フローリング、アンダーカウンター洗面器、御影石の洗面台、茶色い床) の写真
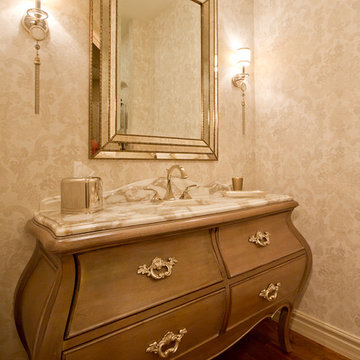
Davis Design Group, Taube Photography
フェニックスにある小さなトランジショナルスタイルのおしゃれなバスルーム (浴槽なし) (家具調キャビネット、ヴィンテージ仕上げキャビネット、ベージュの壁、濃色無垢フローリング、大理石の洗面台) の写真
フェニックスにある小さなトランジショナルスタイルのおしゃれなバスルーム (浴槽なし) (家具調キャビネット、ヴィンテージ仕上げキャビネット、ベージュの壁、濃色無垢フローリング、大理石の洗面台) の写真
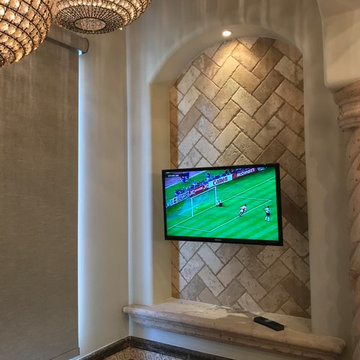
34" LED Samsung smart TV with 4K HDR, 4K Apple TV, Yamaha MusicCast 8 Zone audio distribution, URC system remotes and eero WiFi updates.
デンバーにある高級な広いトランジショナルスタイルのおしゃれなマスターバスルーム (レイズドパネル扉のキャビネット、茶色いキャビネット、大型浴槽、アルコーブ型シャワー、一体型トイレ 、ベージュのタイル、石タイル、ベージュの壁、濃色無垢フローリング、アンダーカウンター洗面器、御影石の洗面台、茶色い床、開き戸のシャワー、マルチカラーの洗面カウンター) の写真
デンバーにある高級な広いトランジショナルスタイルのおしゃれなマスターバスルーム (レイズドパネル扉のキャビネット、茶色いキャビネット、大型浴槽、アルコーブ型シャワー、一体型トイレ 、ベージュのタイル、石タイル、ベージュの壁、濃色無垢フローリング、アンダーカウンター洗面器、御影石の洗面台、茶色い床、開き戸のシャワー、マルチカラーの洗面カウンター) の写真
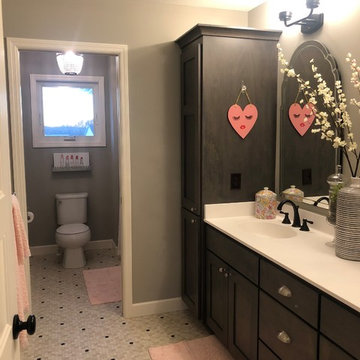
ミネアポリスにあるお手頃価格の広いトランジショナルスタイルのおしゃれな子供用バスルーム (落し込みパネル扉のキャビネット、茶色いキャビネット、グレーの壁、濃色無垢フローリング、一体型シンク、人工大理石カウンター、茶色い床、白い洗面カウンター、一体型トイレ ) の写真
ブラウンの、木目調のトランジショナルスタイルの浴室・バスルーム (茶色いキャビネット、ヴィンテージ仕上げキャビネット、濃色無垢フローリング) の写真
1