トランジショナルスタイルの浴室・バスルーム (ベージュのカウンター、オーバーカウンターシンク、家具調キャビネット) の写真
絞り込み:
資材コスト
並び替え:今日の人気順
写真 1〜12 枚目(全 12 枚)
1/5

The goal of this master bath transformation was to stay within existing footprint and improve the look, storage and functionality of the master bath. Right Wall: Along the right wall, designers gain footage and enlarge both the shower and water closet by replacing the existing tub and outdated surround with a freestanding Roman soaking tub. They use glass shower walls so natural light can illuminate the formerly dark, enclosed corner shower. From the footage gained from the tub area, designers add a toiletry closet in the water closet. They integrate the room's trim and window's valance to conceal a dropdown privacy shade over the leaded glass window behind the tub. Left Wall: A sink area originally located along the back wall is reconfigured into a symmetrical double-sink vanity along the left wall. Both sink mirrors are flanked by shelves of storage hidden behind tall, slender doors that are configured in the vanity to mimic columns. Back Wall: The back wall unit is built for storage and display, plus it houses a television that intentionally blends into the deep coloration of the millwork. The positioning of the television allows it to be watched from multiple vantage points – even from the shower. An under counter refrigerator is located in the lower left portion of unit.
Anthony Bonisolli Photography
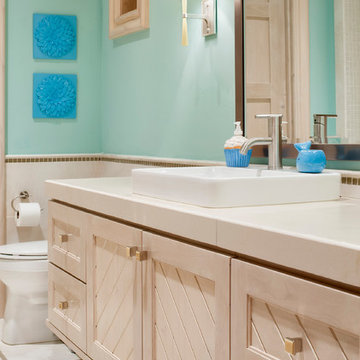
オースティンにある中くらいなトランジショナルスタイルのおしゃれなマスターバスルーム (家具調キャビネット、中間色木目調キャビネット、コーナー設置型シャワー、ベージュのタイル、石タイル、ベージュの壁、オーバーカウンターシンク、タイルの洗面台、ベージュの床、開き戸のシャワー、ベージュのカウンター) の写真
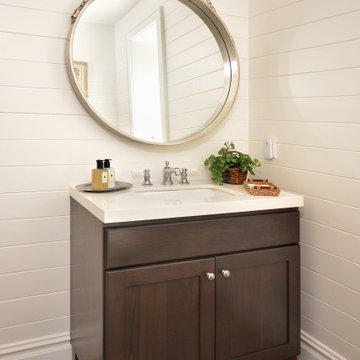
Transitional Bathroom featuring a modern circular hanging mirror.
Photo Credit: Sue Sotera
ニューヨークにある中くらいなトランジショナルスタイルのおしゃれな浴室 (家具調キャビネット、濃色木目調キャビネット、ベージュのタイル、ベージュの壁、磁器タイルの床、オーバーカウンターシンク、ベージュのカウンター、オープン型シャワー、開き戸のシャワー、一体型トイレ 、ベージュの床) の写真
ニューヨークにある中くらいなトランジショナルスタイルのおしゃれな浴室 (家具調キャビネット、濃色木目調キャビネット、ベージュのタイル、ベージュの壁、磁器タイルの床、オーバーカウンターシンク、ベージュのカウンター、オープン型シャワー、開き戸のシャワー、一体型トイレ 、ベージュの床) の写真
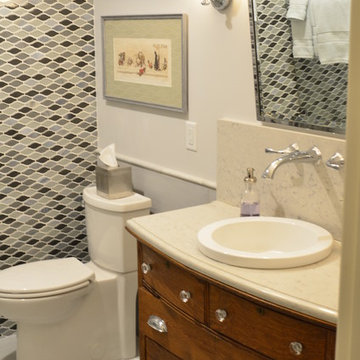
ローリーにある高級な中くらいなトランジショナルスタイルのおしゃれな子供用バスルーム (家具調キャビネット、中間色木目調キャビネット、ベージュのタイル、青いタイル、茶色いタイル、グレーのタイル、マルチカラーのタイル、モザイクタイル、珪岩の洗面台、ベージュのカウンター、アルコーブ型シャワー、分離型トイレ、白い壁、磁器タイルの床、オーバーカウンターシンク、グレーの床、開き戸のシャワー) の写真
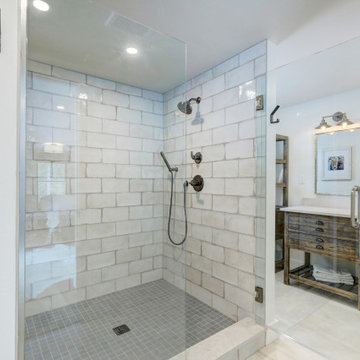
Stand alone vanity, framed mirrors, vintage style lighting and tile.
デンバーにある中くらいなトランジショナルスタイルのおしゃれなマスターバスルーム (家具調キャビネット、ヴィンテージ仕上げキャビネット、マルチカラーのタイル、磁器タイル、磁器タイルの床、オーバーカウンターシンク、クオーツストーンの洗面台、ベージュの床、ベージュのカウンター、洗面台1つ、独立型洗面台) の写真
デンバーにある中くらいなトランジショナルスタイルのおしゃれなマスターバスルーム (家具調キャビネット、ヴィンテージ仕上げキャビネット、マルチカラーのタイル、磁器タイル、磁器タイルの床、オーバーカウンターシンク、クオーツストーンの洗面台、ベージュの床、ベージュのカウンター、洗面台1つ、独立型洗面台) の写真

A sink area originally located along the back wall is reconfigured into a symmetrical double-sink vanity. Both sink mirrors are flanked by shelves of storage hidden behind tall, slender doors that are configured in the vanity to mimic columns. The central section of the vanity has a make-up drawer and more storage behind the mirror. The base of the cabinetry is filled with a wall of cabinetry and drawers.
Anthony Bonisolli Photography
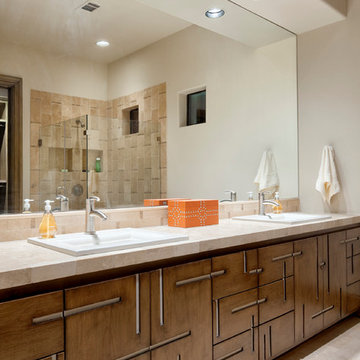
オースティンにある中くらいなトランジショナルスタイルのおしゃれなマスターバスルーム (家具調キャビネット、中間色木目調キャビネット、ベージュのタイル、石タイル、タイルの洗面台、ベージュのカウンター、コーナー設置型シャワー、ベージュの壁、オーバーカウンターシンク、ベージュの床、開き戸のシャワー) の写真
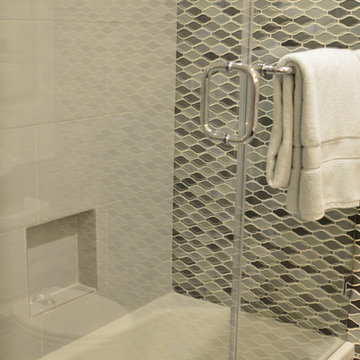
ローリーにある高級な中くらいなトランジショナルスタイルのおしゃれな子供用バスルーム (家具調キャビネット、中間色木目調キャビネット、アルコーブ型シャワー、分離型トイレ、ベージュのタイル、青いタイル、茶色いタイル、グレーのタイル、マルチカラーのタイル、モザイクタイル、白い壁、磁器タイルの床、オーバーカウンターシンク、珪岩の洗面台、グレーの床、開き戸のシャワー、ベージュのカウンター) の写真
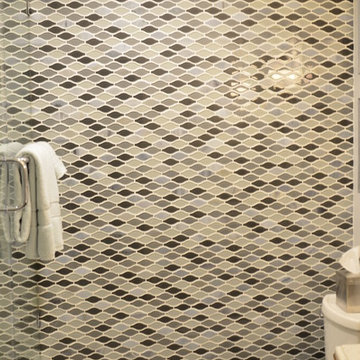
ローリーにある高級な中くらいなトランジショナルスタイルのおしゃれな子供用バスルーム (家具調キャビネット、中間色木目調キャビネット、アルコーブ型シャワー、分離型トイレ、ベージュのタイル、青いタイル、茶色いタイル、グレーのタイル、マルチカラーのタイル、モザイクタイル、白い壁、磁器タイルの床、オーバーカウンターシンク、珪岩の洗面台、グレーの床、開き戸のシャワー、ベージュのカウンター) の写真
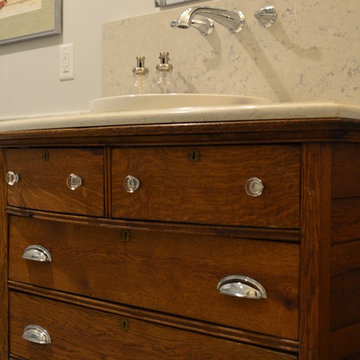
ローリーにある高級な中くらいなトランジショナルスタイルのおしゃれな子供用バスルーム (家具調キャビネット、中間色木目調キャビネット、アルコーブ型シャワー、分離型トイレ、ベージュのタイル、青いタイル、茶色いタイル、グレーのタイル、マルチカラーのタイル、モザイクタイル、白い壁、磁器タイルの床、オーバーカウンターシンク、珪岩の洗面台、グレーの床、開き戸のシャワー、ベージュのカウンター) の写真
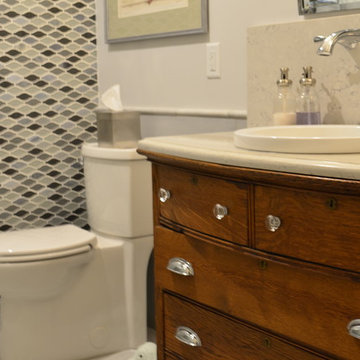
ローリーにある高級な中くらいなトランジショナルスタイルのおしゃれな子供用バスルーム (家具調キャビネット、中間色木目調キャビネット、アルコーブ型シャワー、分離型トイレ、ベージュのタイル、青いタイル、茶色いタイル、グレーのタイル、マルチカラーのタイル、モザイクタイル、白い壁、磁器タイルの床、オーバーカウンターシンク、珪岩の洗面台、グレーの床、開き戸のシャワー、ベージュのカウンター) の写真
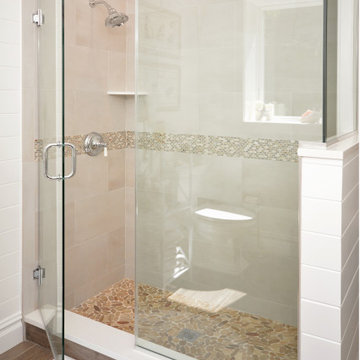
Transitional Bathroom Shower with stone floor and corresponding wall tile detail.
Photo Credit: Sue Sotera
ニューヨークにある中くらいなトランジショナルスタイルのおしゃれな浴室 (家具調キャビネット、濃色木目調キャビネット、オープン型シャワー、一体型トイレ 、ベージュのタイル、ベージュの壁、磁器タイルの床、オーバーカウンターシンク、開き戸のシャワー、ベージュのカウンター、ベージュの床) の写真
ニューヨークにある中くらいなトランジショナルスタイルのおしゃれな浴室 (家具調キャビネット、濃色木目調キャビネット、オープン型シャワー、一体型トイレ 、ベージュのタイル、ベージュの壁、磁器タイルの床、オーバーカウンターシンク、開き戸のシャワー、ベージュのカウンター、ベージュの床) の写真
トランジショナルスタイルの浴室・バスルーム (ベージュのカウンター、オーバーカウンターシンク、家具調キャビネット) の写真
1