小さなトランジショナルスタイルの浴室・バスルーム (ソープストーンの洗面台、木製洗面台) の写真
絞り込み:
資材コスト
並び替え:今日の人気順
写真 121〜140 枚目(全 415 枚)
1/5
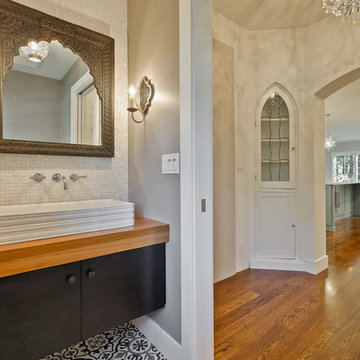
This new transitional hall bathroom was designed with white "mother of pearl" cement penny tile, complimented by white "mother of pearl" basket weave tile on the mirrored wall; Kohler fixtures, and a white Purist wall-mounted sink.
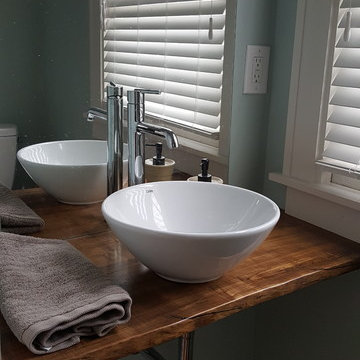
カンザスシティにあるお手頃価格の小さなトランジショナルスタイルのおしゃれなバスルーム (浴槽なし) (青い壁、ベッセル式洗面器、木製洗面台、オープンシェルフ、ヴィンテージ仕上げキャビネット、一体型トイレ 、濃色無垢フローリング、茶色い床) の写真
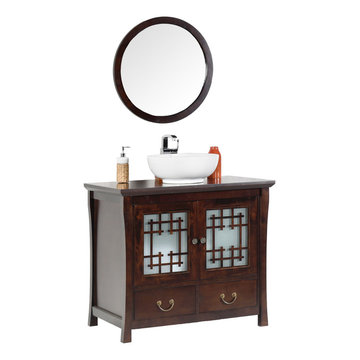
Description
Kumi 36" Vanity set is both stylish and functional in a deep rich Vintage Walnut finish. Constructed of solid wood, and furniture grade plywood construction with real wood veneer. Finished with non-toxic, eco-friendly polyurethane for maximum protection. Stylish frosted glass doors and two bottom drawers provide ample amounts of storage. Finished with a ceramic vessel atop a wood countertop and a matching mirror.
Features
- Solid wood transitional vanity set
- Solid wood counter top with white ceramic round vessel
- Frosted glass doors with soft close hinges
- Bottom drawers
Additional Information
- Weight: 175 lb(s)
- Overall Dimensions: 37-5/16" W x 22-9/16" D x 44-5/16" H
- Assembled Width: 37-5/16"
- Assembled Depth: 22-9/16"
- Assembled Height: 44-5/16"
- Design: Transitional
- Installation Type: Freestanding
- Array: Vintage Walnut
- Vanity Main Material: Wood
- Top/Splash Finish: Vintage Walnut
- Top/Splash Material: Wood
- Number of Doors: 2
- Number of Concealed Shelves: 1
- Number of Drawers: 2
- Hardware Finish: Antique Brass
- Assembly Required: No
- Mirror Included: Yes
- Sink Included: Yes
- Number of Sinks: Single
About Maykke
Maykke brings high quality and stylish home furnishings direct from our partner factories around the world to your home. It is our goal to make great products accessible and affordable to everyone. We work tirelessly to ensure that every product offered on our store has been manufactured to meet our high standards and yours. We save you time and hassle so you can relax while we do the heavy lifting for you.
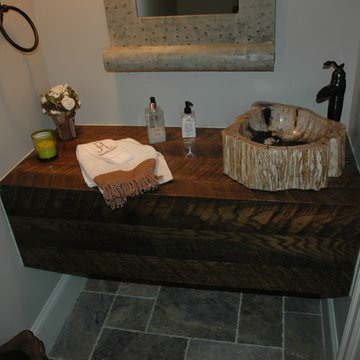
Custom vanity, beam style made out of old barn wood. The sink is carved petrified wood.
他の地域にあるお手頃価格の小さなトランジショナルスタイルのおしゃれなバスルーム (浴槽なし) (オーバーカウンターシンク、オープンシェルフ、濃色木目調キャビネット、木製洗面台、分離型トイレ、茶色いタイル、石タイル、ベージュの壁、磁器タイルの床) の写真
他の地域にあるお手頃価格の小さなトランジショナルスタイルのおしゃれなバスルーム (浴槽なし) (オーバーカウンターシンク、オープンシェルフ、濃色木目調キャビネット、木製洗面台、分離型トイレ、茶色いタイル、石タイル、ベージュの壁、磁器タイルの床) の写真
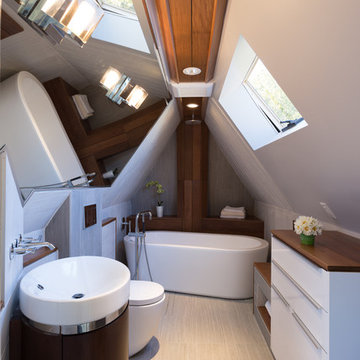
バンクーバーにあるお手頃価格の小さなトランジショナルスタイルのおしゃれな浴室 (フラットパネル扉のキャビネット、ベージュのタイル、セラミックタイル、木製洗面台) の写真
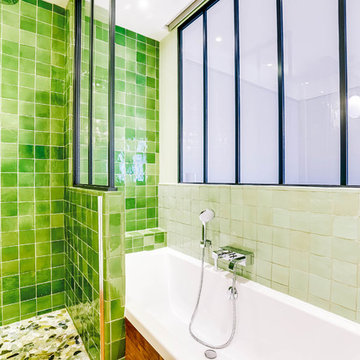
Le projet :
Un appartement classique à remettre au goût du jour et dont les espaces sont à restructurer afin de bénéficier d’un maximum de rangements fonctionnels ainsi que d’une vraie salle de bains avec baignoire et douche.
Notre solution :
Les espaces de cet appartement sont totalement repensés afin de créer une belle entrée avec de nombreux rangements. La cuisine autrefois fermée est ouverte sur le salon et va permettre une circulation fluide de l’entrée vers le salon. Une cloison aux formes arrondies est créée : elle a d’un côté une bibliothèque tout en courbes faisant suite au meuble d’entrée alors que côté cuisine, on découvre une jolie banquette sur mesure avec des coussins jaunes graphiques permettant de déjeuner à deux.
On peut accéder ou cacher la vue sur la cuisine depuis le couloir de l’entrée, grâce à une porte à galandage dissimulée dans la nouvelle cloison.
Le séjour, dont les cloisons séparatives ont été supprimé a été entièrement repris du sol au plafond. Un très beau papier peint avec un paysage asiatique donne de la profondeur à la pièce tandis qu’un grand ensemble menuisé vert a été posé le long du mur de droite.
Ce meuble comprend une première partie avec un dressing pour les amis de passage puis un espace fermé avec des portes montées sur rails qui dissimulent ou dévoilent la TV sans être gêné par des portes battantes. Enfin, le reste du meuble est composé d’une partie basse fermée avec des rangements et en partie haute d’étagères pour la bibliothèque.
On accède à l’espace nuit par une nouvelle porte coulissante donnant sur un couloir avec de part et d’autre des dressings sur mesure couleur gris clair.
La salle de bains qui était minuscule auparavant, a été totalement repensée afin de pouvoir y intégrer une grande baignoire, une grande douche et un meuble vasque.
Une verrière placée au dessus de la baignoire permet de bénéficier de la lumière naturelle en second jour, depuis la chambre attenante.
La chambre de bonne dimension joue la simplicité avec un grand lit et un espace bureau très agréable.
Le style :
Bien que placé au coeur de la Capitale, le propriétaire souhaitait le transformer en un lieu apaisant loin de l’agitation citadine. Jouant sur la palette des camaïeux de verts et des matériaux naturels pour les carrelages, cet appartement est devenu un véritable espace de bien être pour ses habitants.
La cuisine laquée blanche est dynamisée par des carreaux ciments au sol hexagonaux graphiques et verts ainsi qu’une crédence aux zelliges d’un jaune très peps. On retrouve le vert sur le grand ensemble menuisé du séjour choisi depuis les teintes du papier peint panoramique représentant un paysage asiatique et tropical.
Le vert est toujours en vedette dans la salle de bains recouverte de zelliges en deux nuances de teintes. Le meuble vasque ainsi que le sol et la tablier de baignoire sont en teck afin de garder un esprit naturel et chaleureux.
Le laiton est présent par petites touches sur l’ensemble de l’appartement : poignées de meubles, table bistrot, luminaires… Un canapé cosy blanc avec des petites tables vertes mobiles et un tapis graphique reprenant un motif floral composent l’espace salon tandis qu’une table à allonges laquée blanche avec des chaises design transparentes meublent l’espace repas pour recevoir famille et amis, en toute simplicité.
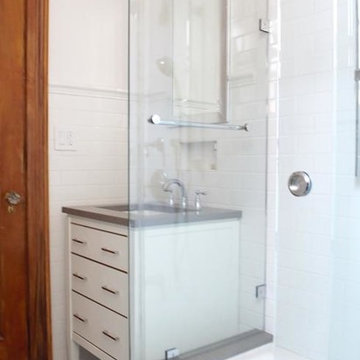
Small bathroom remodel in an Upper West Side Manhattan apartment. Light & bright, with modern white subway tiles. Gray stone countertop with undermount sink on white vanity. Italian Carrara marble basketweave tile floor. Enclosed tub with glass door and chrome accents.
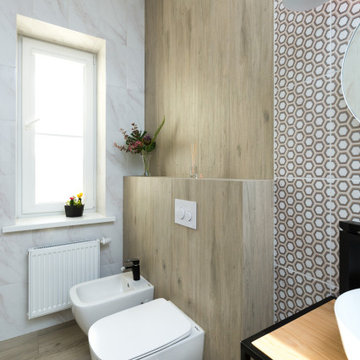
Ванная комната для гостей
他の地域にあるお手頃価格の小さなトランジショナルスタイルのおしゃれなマスターバスルーム (オープンシェルフ、ベージュのキャビネット、壁掛け式トイレ、白いタイル、セラミックタイル、白い壁、セラミックタイルの床、木製洗面台、ベージュの床、ベージュのカウンター、トイレ室、洗面台2つ、フローティング洗面台、横長型シンク) の写真
他の地域にあるお手頃価格の小さなトランジショナルスタイルのおしゃれなマスターバスルーム (オープンシェルフ、ベージュのキャビネット、壁掛け式トイレ、白いタイル、セラミックタイル、白い壁、セラミックタイルの床、木製洗面台、ベージュの床、ベージュのカウンター、トイレ室、洗面台2つ、フローティング洗面台、横長型シンク) の写真
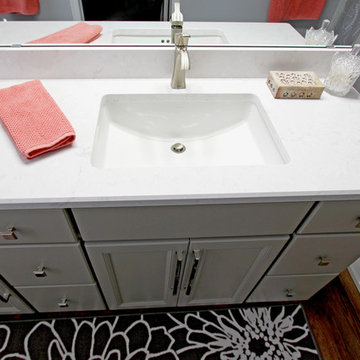
In this bathroom, we installed a new Medallion Silverline Fletcher vanity in Maple with Harbor Mist Sheer finish with a hamper cabinet for dirty laundry. The countertop is Cambria Swanbridge quartz with Moen Voss single handle lavatory faucet in Brushed Nickel and Kohler square white china undermount sink.
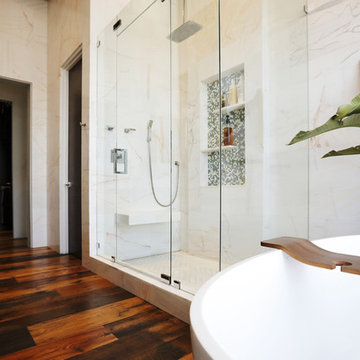
David Hall (Photo Inc.)
タンパにあるラグジュアリーな小さなトランジショナルスタイルのおしゃれなマスターバスルーム (家具調キャビネット、ヴィンテージ仕上げキャビネット、置き型浴槽、オープン型シャワー、一体型トイレ 、マルチカラーのタイル、モザイクタイル、マルチカラーの壁、無垢フローリング、ベッセル式洗面器、木製洗面台) の写真
タンパにあるラグジュアリーな小さなトランジショナルスタイルのおしゃれなマスターバスルーム (家具調キャビネット、ヴィンテージ仕上げキャビネット、置き型浴槽、オープン型シャワー、一体型トイレ 、マルチカラーのタイル、モザイクタイル、マルチカラーの壁、無垢フローリング、ベッセル式洗面器、木製洗面台) の写真
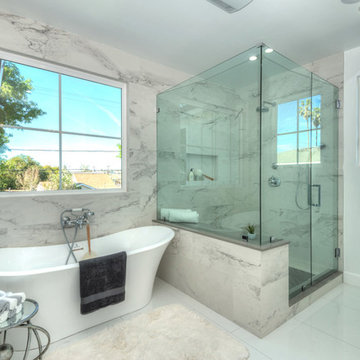
Bathroom of the modern home construction in Sherman Oaks which included the installation of glass shower door, bathtub, marble walls, windows with white trimming and marbled flooring.
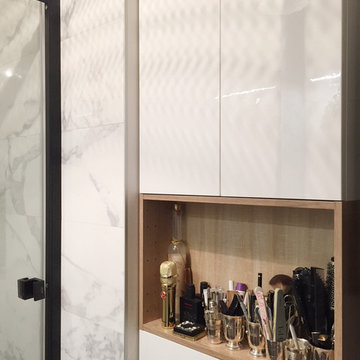
Madame Prune
パリにある低価格の小さなトランジショナルスタイルのおしゃれなマスターバスルーム (インセット扉のキャビネット、白いキャビネット、バリアフリー、白いタイル、大理石タイル、白い壁、セラミックタイルの床、コンソール型シンク、木製洗面台、ベージュの床、引戸のシャワー) の写真
パリにある低価格の小さなトランジショナルスタイルのおしゃれなマスターバスルーム (インセット扉のキャビネット、白いキャビネット、バリアフリー、白いタイル、大理石タイル、白い壁、セラミックタイルの床、コンソール型シンク、木製洗面台、ベージュの床、引戸のシャワー) の写真
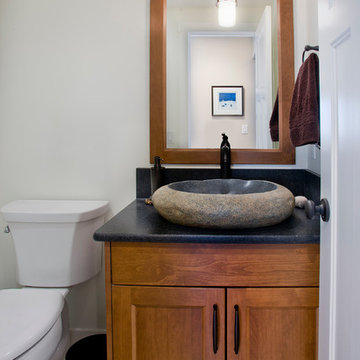
Stone sink powder room
カルガリーにある小さなトランジショナルスタイルのおしゃれな浴室 (ベッセル式洗面器、落し込みパネル扉のキャビネット、中間色木目調キャビネット、ソープストーンの洗面台、ベージュのタイル、セラミックタイル、白い壁、セラミックタイルの床) の写真
カルガリーにある小さなトランジショナルスタイルのおしゃれな浴室 (ベッセル式洗面器、落し込みパネル扉のキャビネット、中間色木目調キャビネット、ソープストーンの洗面台、ベージュのタイル、セラミックタイル、白い壁、セラミックタイルの床) の写真
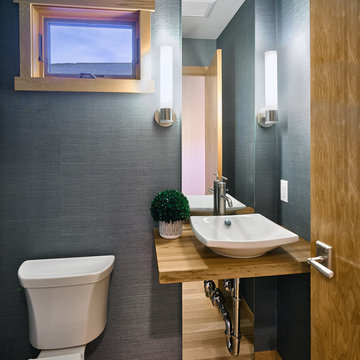
Powder room in Middleton Hills. Grass Cloth wallpaper; custom counter and 3 sided mirror. Design: Carrie Simpson/Vault Interiors Photo: Mike Rebholz
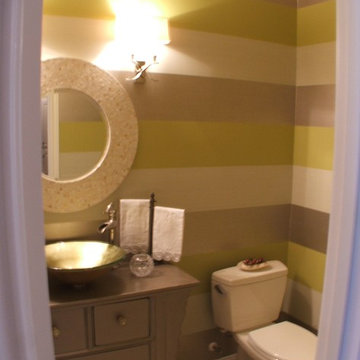
Updated powder bathroom
ダラスにあるお手頃価格の小さなトランジショナルスタイルのおしゃれなバスルーム (浴槽なし) (家具調キャビネット、グレーのキャビネット、分離型トイレ、セラミックタイル、ベージュのタイル、緑の壁、トラバーチンの床、ベッセル式洗面器、木製洗面台) の写真
ダラスにあるお手頃価格の小さなトランジショナルスタイルのおしゃれなバスルーム (浴槽なし) (家具調キャビネット、グレーのキャビネット、分離型トイレ、セラミックタイル、ベージュのタイル、緑の壁、トラバーチンの床、ベッセル式洗面器、木製洗面台) の写真
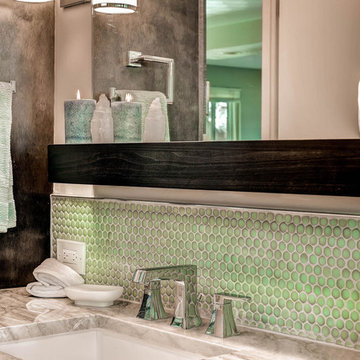
デンバーにある低価格の小さなトランジショナルスタイルのおしゃれなバスルーム (浴槽なし) (シェーカースタイル扉のキャビネット、濃色木目調キャビネット、アルコーブ型シャワー、一体型トイレ 、青いタイル、石タイル、ベージュの壁、セラミックタイルの床、アンダーカウンター洗面器、ソープストーンの洗面台) の写真
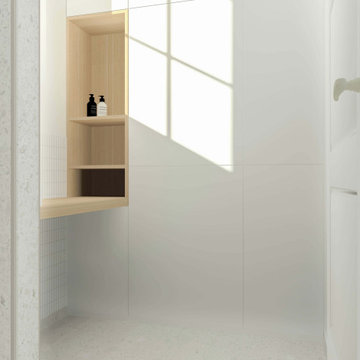
ストラスブールにあるお手頃価格の小さなトランジショナルスタイルのおしゃれなバスルーム (浴槽なし) (インセット扉のキャビネット、白いキャビネット、オープン型シャワー、分離型トイレ、グレーのタイル、オーバーカウンターシンク、木製洗面台、オープンシャワー、ニッチ、洗面台1つ、造り付け洗面台) の写真
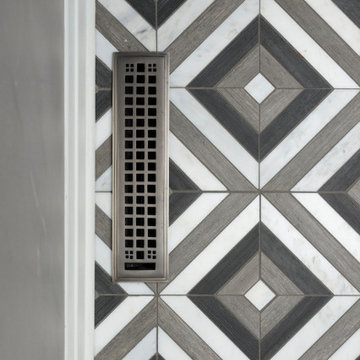
©Michelle Wimmer Photography
mwimmerphoto.com
他の地域にある小さなトランジショナルスタイルのおしゃれな浴室 (シェーカースタイル扉のキャビネット、中間色木目調キャビネット、グレーのタイル、セラミックタイル、白い壁、セメントタイルの床、ベッセル式洗面器、木製洗面台、マルチカラーの床、ブラウンの洗面カウンター、洗面台1つ、独立型洗面台) の写真
他の地域にある小さなトランジショナルスタイルのおしゃれな浴室 (シェーカースタイル扉のキャビネット、中間色木目調キャビネット、グレーのタイル、セラミックタイル、白い壁、セメントタイルの床、ベッセル式洗面器、木製洗面台、マルチカラーの床、ブラウンの洗面カウンター、洗面台1つ、独立型洗面台) の写真
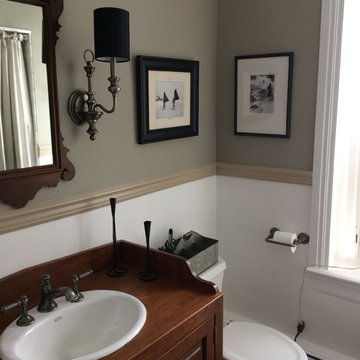
Sallie Smith
フィラデルフィアにある小さなトランジショナルスタイルのおしゃれなバスルーム (浴槽なし) (レイズドパネル扉のキャビネット、濃色木目調キャビネット、アルコーブ型シャワー、分離型トイレ、白いタイル、石タイル、グレーの壁、濃色無垢フローリング、オーバーカウンターシンク、木製洗面台、シャワーカーテン、アルコーブ型浴槽、茶色い床) の写真
フィラデルフィアにある小さなトランジショナルスタイルのおしゃれなバスルーム (浴槽なし) (レイズドパネル扉のキャビネット、濃色木目調キャビネット、アルコーブ型シャワー、分離型トイレ、白いタイル、石タイル、グレーの壁、濃色無垢フローリング、オーバーカウンターシンク、木製洗面台、シャワーカーテン、アルコーブ型浴槽、茶色い床) の写真
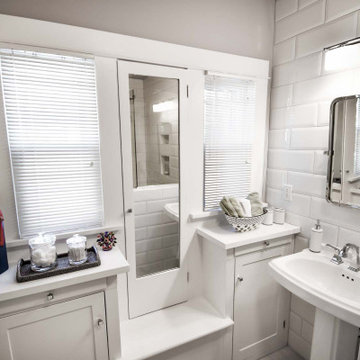
Older home preserving classic look while updating style and functionality. Kept original unique cabinetry with fresh paint and hardware. New tile in shower with smooth and silent sliding glass door. Diamond tile shower niche adds charm. Pony wall between shower and sink makes it feel open and allows for more light.
小さなトランジショナルスタイルの浴室・バスルーム (ソープストーンの洗面台、木製洗面台) の写真
7