小さなベージュの、木目調のトランジショナルスタイルのマスターバスルーム・バスルーム (珪岩の洗面台、洗面台2つ) の写真
絞り込み:
資材コスト
並び替え:今日の人気順
写真 1〜6 枚目(全 6 枚)
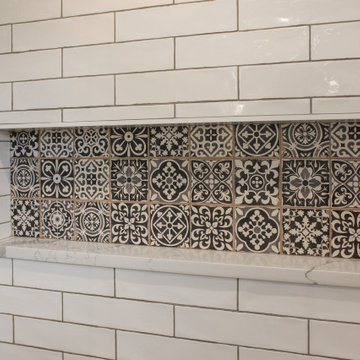
シカゴにあるお手頃価格の小さなトランジショナルスタイルのおしゃれなマスターバスルーム (シェーカースタイル扉のキャビネット、白いキャビネット、アルコーブ型シャワー、白いタイル、磁器タイル、白い壁、磁器タイルの床、珪岩の洗面台、黒い床、引戸のシャワー、白い洗面カウンター、ニッチ、洗面台2つ、造り付け洗面台) の写真
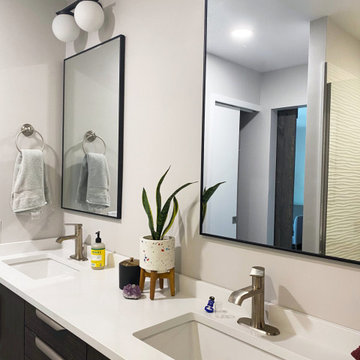
The client did not think the existing space was efficient and really disliked old look. We wanted to expand the bathroom area and allow space for a couple to use since it was technically a master bathroom but was so small. We wanted it to feel like a master bath, so we minimized the wasted open space, while still allowing for closet space and expanding the shower, and allowing for a double vanity.
123 Remodeling - Chicago Kitchen & Bathroom Remodeler
https://123remodeling.com/
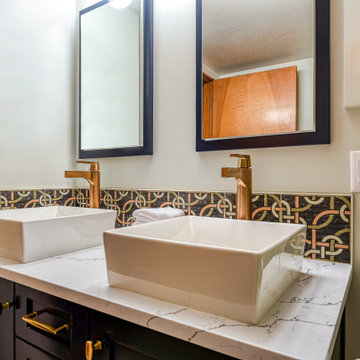
60 sq ft bathroom with custom cabinets a double vanity, floating shelves, and vessel sinks.
ポートランドにあるお手頃価格の小さなトランジショナルスタイルのおしゃれなマスターバスルーム (シェーカースタイル扉のキャビネット、青いキャビネット、全タイプのシャワー、分離型トイレ、グレーのタイル、セメントタイル、グレーの壁、ラミネートの床、ベッセル式洗面器、珪岩の洗面台、グレーの床、引戸のシャワー、白い洗面カウンター、洗面台2つ、造り付け洗面台、全タイプの天井の仕上げ、全タイプの壁の仕上げ) の写真
ポートランドにあるお手頃価格の小さなトランジショナルスタイルのおしゃれなマスターバスルーム (シェーカースタイル扉のキャビネット、青いキャビネット、全タイプのシャワー、分離型トイレ、グレーのタイル、セメントタイル、グレーの壁、ラミネートの床、ベッセル式洗面器、珪岩の洗面台、グレーの床、引戸のシャワー、白い洗面カウンター、洗面台2つ、造り付け洗面台、全タイプの天井の仕上げ、全タイプの壁の仕上げ) の写真
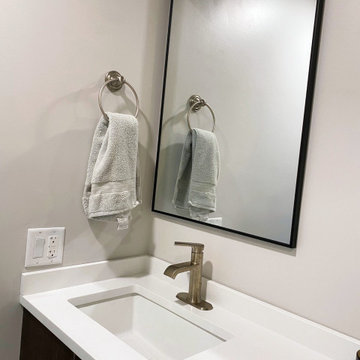
The client did not think the existing space was efficient and really disliked old look. We wanted to expand the bathroom area and allow space for a couple to use since it was technically a master bathroom but was so small. We wanted it to feel like a master bath, so we minimized the wasted open space, while still allowing for closet space and expanding the shower, and allowing for a double vanity.
123 Remodeling - Chicago Kitchen & Bathroom Remodeler
https://123remodeling.com/
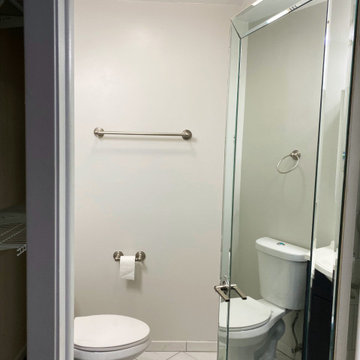
The client did not think the existing space was efficient and really disliked old look. We wanted to expand the bathroom area and allow space for a couple to use since it was technically a master bathroom but was so small. We wanted it to feel like a master bath, so we minimized the wasted open space, while still allowing for closet space and expanding the shower, and allowing for a double vanity.
123 Remodeling - Chicago Kitchen & Bathroom Remodeler
https://123remodeling.com/
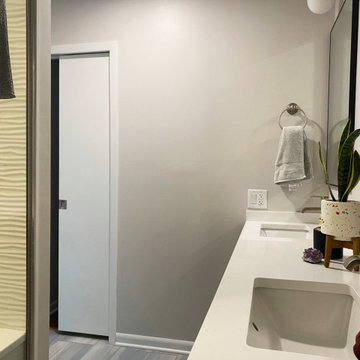
The client did not think the existing space was efficient and really disliked old look. We wanted to expand the bathroom area and allow space for a couple to use since it was technically a master bathroom but was so small. We wanted it to feel like a master bath, so we minimized the wasted open space, while still allowing for closet space and expanding the shower, and allowing for a double vanity.
123 Remodeling - Chicago Kitchen & Bathroom Remodeler
https://123remodeling.com/
小さなベージュの、木目調のトランジショナルスタイルのマスターバスルーム・バスルーム (珪岩の洗面台、洗面台2つ) の写真
1