絞り込み:
資材コスト
並び替え:今日の人気順
写真 1〜20 枚目(全 208 枚)
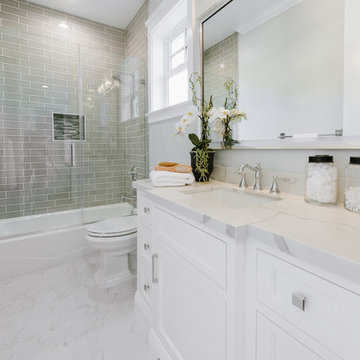
ロサンゼルスにある高級な小さなトランジショナルスタイルのおしゃれな浴室 (インセット扉のキャビネット、白いキャビネット、アルコーブ型浴槽、シャワー付き浴槽 、分離型トイレ、アンダーカウンター洗面器、珪岩の洗面台、開き戸のシャワー、グレーの壁) の写真
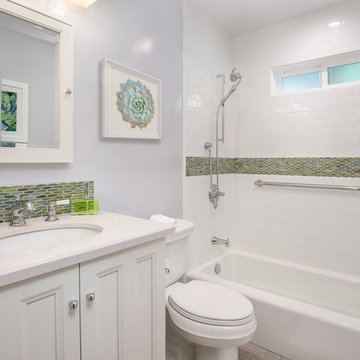
This design / build project in Redondo Beach, CA. focused on a family’s hall bathroom. There were multiple reasons that the homeowners decided to start this project but the issue that was most pressing was water damage from the shower. The homeowners knew it needed to be addressed ASAP. As long as a remodel was going to be completed they felt that it was time to address the layout as well. It was not efficient in its original state. Since bathrooms work so hard it was important that the remodel resolve this issue as well. The homeowners were also interested in new finishes.
Desiring something more light and fresh with a coastal feel we began reimagining the layout. The before and after pictures explain it best but basically the new shower was placed against the wall where there previously was a toilet and window. The location and size of the window was changed as well. The shower is now a three wall alcove with grab bars to allow the homeowners to age in place. The white subway tile is accented by a mosaic tile in the homeowners’ favorite coastal shades. The light and beachy feel is reinforced with the grey ceramic tile floor. The vanity is a furniture-style with details like decorative feet. The space is tied together with a backsplash that matches the border in the shower.

The homeowner’s existing master bath had a single sink where the current vanity/make-up area is and a closet where the current sinks are. It wasn’t much of a master bath.
Design Objectives:
-Two sinks and more counter space
-Separate vanity/make-up area with seating and task lighting
-A pop of color to add character and offset black and white elements
-Fun floor tile that makes a statement
-Define the space as a true master bath
Design challenges included:
-Finding a location for two sinks
-Finding a location for a vanity/make-up area
-Opening up and brightening a small, narrow space
THE RENEWED SPACE
Removing a closet and reorganizing the sink and counter layout in such small space dramatically changed the feel of this bathroom. We also removed a small wall that was at the end of the old closet. With the toilet/shower area opened up, more natural light enters and bounces around the room. The white quartz counters, a lighted mirror and updated lighting above the new sinks contribute greatly to the new open feel. A new door in a slightly shifted doorway is another new feature that brings privacy and a true master bath feel to the suite. Bold black and white elements and a pop color add the kind of statement feel that can be found throughout the rest of the house.
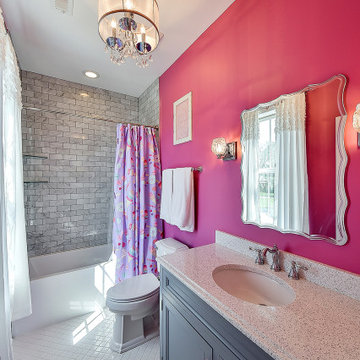
シカゴにある中くらいなトランジショナルスタイルのおしゃれな子供用バスルーム (インセット扉のキャビネット、グレーのキャビネット、アルコーブ型浴槽、シャワー付き浴槽 、分離型トイレ、白いタイル、大理石タイル、ピンクの壁、磁器タイルの床、アンダーカウンター洗面器、クオーツストーンの洗面台、白い床、シャワーカーテン、白い洗面カウンター) の写真

Fenêtre sur cour. Un ancien cabinet d’avocat entièrement repensé et rénové en appartement. Un air de maison de campagne s’invite dans ce petit repaire parisien, s’ouvrant sur une cour bucolique.

Designed by Desiree Dutcher
Construction by Roger Dutcher
Photography by Beth Singer
デトロイトにある低価格の中くらいなトランジショナルスタイルのおしゃれな子供用バスルーム (インセット扉のキャビネット、青いキャビネット、アルコーブ型浴槽、シャワー付き浴槽 、分離型トイレ、白いタイル、サブウェイタイル、白い壁、大理石の床、アンダーカウンター洗面器、大理石の洗面台、グレーの床、シャワーカーテン、グレーの洗面カウンター) の写真
デトロイトにある低価格の中くらいなトランジショナルスタイルのおしゃれな子供用バスルーム (インセット扉のキャビネット、青いキャビネット、アルコーブ型浴槽、シャワー付き浴槽 、分離型トイレ、白いタイル、サブウェイタイル、白い壁、大理石の床、アンダーカウンター洗面器、大理石の洗面台、グレーの床、シャワーカーテン、グレーの洗面カウンター) の写真
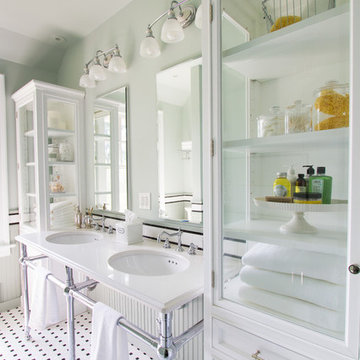
Jessica Yurjevich
他の地域にある高級な小さなトランジショナルスタイルのおしゃれな子供用バスルーム (コンソール型シンク、インセット扉のキャビネット、白いキャビネット、クオーツストーンの洗面台、ドロップイン型浴槽、シャワー付き浴槽 、分離型トイレ、白いタイル、セラミックタイル、緑の壁、モザイクタイル) の写真
他の地域にある高級な小さなトランジショナルスタイルのおしゃれな子供用バスルーム (コンソール型シンク、インセット扉のキャビネット、白いキャビネット、クオーツストーンの洗面台、ドロップイン型浴槽、シャワー付き浴槽 、分離型トイレ、白いタイル、セラミックタイル、緑の壁、モザイクタイル) の写真
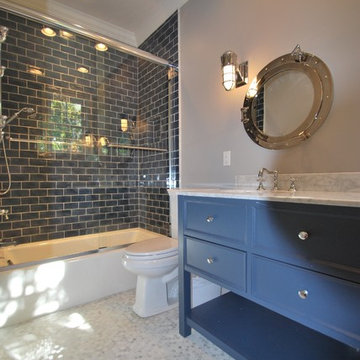
Rehoboth Beach, Delaware nautical kids bathroom by Michael Molesky. Blue painted vanity. Navy blue ceramic subway tile. Mixed texture carrara hexagon tile. Chrome porthole mirrors. Nautical chrome wall sconces.
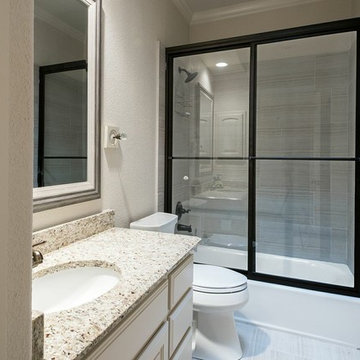
Ric J Photography
オースティンにあるラグジュアリーな小さなトランジショナルスタイルのおしゃれな子供用バスルーム (アンダーカウンター洗面器、インセット扉のキャビネット、白いキャビネット、御影石の洗面台、アルコーブ型浴槽、シャワー付き浴槽 、分離型トイレ、グレーのタイル、磁器タイル、ベージュの壁、磁器タイルの床) の写真
オースティンにあるラグジュアリーな小さなトランジショナルスタイルのおしゃれな子供用バスルーム (アンダーカウンター洗面器、インセット扉のキャビネット、白いキャビネット、御影石の洗面台、アルコーブ型浴槽、シャワー付き浴槽 、分離型トイレ、グレーのタイル、磁器タイル、ベージュの壁、磁器タイルの床) の写真
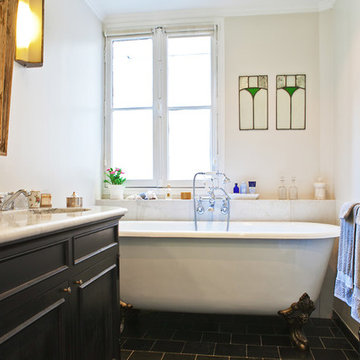
©Alfredo Brant.
Tout le contenu de ce profil 2designarchitecture, textes et images, sont tous droits réservés.
パリにあるお手頃価格の中くらいなトランジショナルスタイルのおしゃれなマスターバスルーム (インセット扉のキャビネット、黒いキャビネット、猫足バスタブ、シャワー付き浴槽 、分離型トイレ、白いタイル、大理石タイル、グレーの壁、ベッセル式洗面器、大理石の洗面台、グレーの床、オープンシャワー、白い洗面カウンター、洗面台2つ、独立型洗面台) の写真
パリにあるお手頃価格の中くらいなトランジショナルスタイルのおしゃれなマスターバスルーム (インセット扉のキャビネット、黒いキャビネット、猫足バスタブ、シャワー付き浴槽 、分離型トイレ、白いタイル、大理石タイル、グレーの壁、ベッセル式洗面器、大理石の洗面台、グレーの床、オープンシャワー、白い洗面カウンター、洗面台2つ、独立型洗面台) の写真
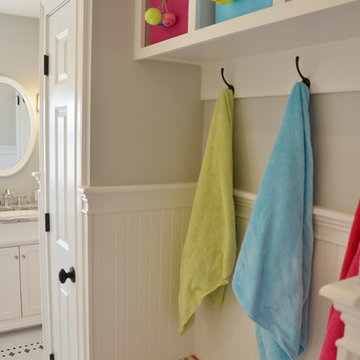
Kristen Ruiz
シカゴにあるお手頃価格の中くらいなトランジショナルスタイルのおしゃれな子供用バスルーム (インセット扉のキャビネット、白いキャビネット、アルコーブ型浴槽、シャワー付き浴槽 、分離型トイレ、モノトーンのタイル、セラミックタイル、グレーの壁、セラミックタイルの床、アンダーカウンター洗面器、大理石の洗面台) の写真
シカゴにあるお手頃価格の中くらいなトランジショナルスタイルのおしゃれな子供用バスルーム (インセット扉のキャビネット、白いキャビネット、アルコーブ型浴槽、シャワー付き浴槽 、分離型トイレ、モノトーンのタイル、セラミックタイル、グレーの壁、セラミックタイルの床、アンダーカウンター洗面器、大理石の洗面台) の写真
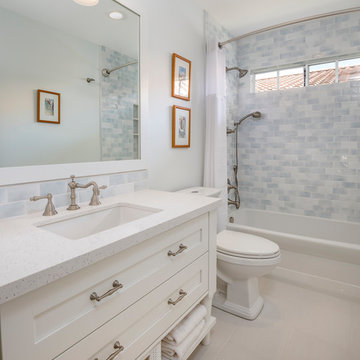
Built by South Bay Design Center- Dura Supreme Cabinetry- John Moery Photography
トランジショナルスタイルのおしゃれな浴室 (インセット扉のキャビネット、白いキャビネット、アルコーブ型浴槽、シャワー付き浴槽 、分離型トイレ、青いタイル、白いタイル、白い壁、アンダーカウンター洗面器、ベージュの床、シャワーカーテン) の写真
トランジショナルスタイルのおしゃれな浴室 (インセット扉のキャビネット、白いキャビネット、アルコーブ型浴槽、シャワー付き浴槽 、分離型トイレ、青いタイル、白いタイル、白い壁、アンダーカウンター洗面器、ベージュの床、シャワーカーテン) の写真
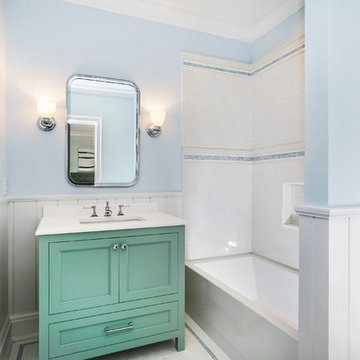
All Interior selections/finishes by Monique Varsames
Furniture staged by Stage to Show
Photos by Frank Ambrosiono
ニューヨークにあるラグジュアリーな中くらいなトランジショナルスタイルのおしゃれな子供用バスルーム (インセット扉のキャビネット、緑のキャビネット、ドロップイン型浴槽、シャワー付き浴槽 、分離型トイレ、白いタイル、セラミックタイル、青い壁、大理石の床、オーバーカウンターシンク) の写真
ニューヨークにあるラグジュアリーな中くらいなトランジショナルスタイルのおしゃれな子供用バスルーム (インセット扉のキャビネット、緑のキャビネット、ドロップイン型浴槽、シャワー付き浴槽 、分離型トイレ、白いタイル、セラミックタイル、青い壁、大理石の床、オーバーカウンターシンク) の写真
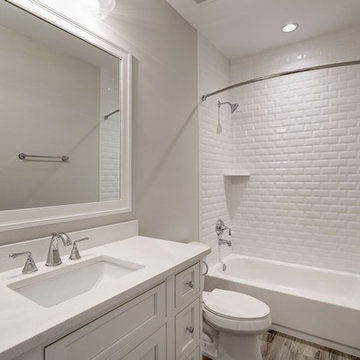
ワシントンD.C.にある小さなトランジショナルスタイルのおしゃれな浴室 (インセット扉のキャビネット、白いキャビネット、アルコーブ型浴槽、シャワー付き浴槽 、分離型トイレ、白いタイル、サブウェイタイル、茶色い壁、磁器タイルの床、アンダーカウンター洗面器、クオーツストーンの洗面台、茶色い床、シャワーカーテン) の写真
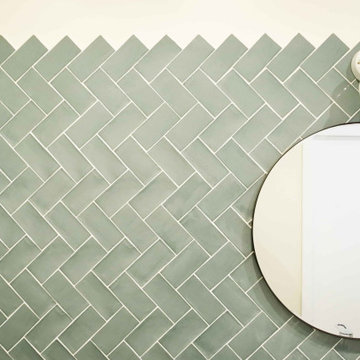
Fenêtre sur cour. Un ancien cabinet d’avocat entièrement repensé et rénové en appartement. Un air de maison de campagne s’invite dans ce petit repaire parisien, s’ouvrant sur une cour bucolique.
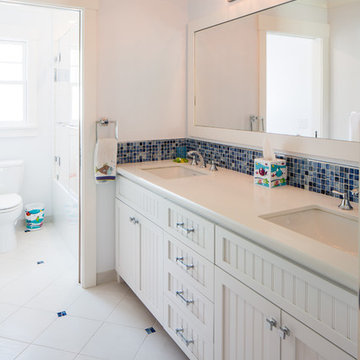
Three young boys share a bathroom that was custom made for them complete with auto on/off lighting, lots of under sink storage, and damage-resistant Thermofoil cabinets - a great add in a home with children.
Photographer: Tyler Chartier
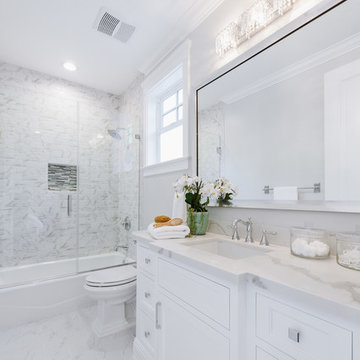
ロサンゼルスにある高級な中くらいなトランジショナルスタイルのおしゃれな浴室 (インセット扉のキャビネット、白いキャビネット、アルコーブ型浴槽、シャワー付き浴槽 、分離型トイレ、大理石タイル、アンダーカウンター洗面器、珪岩の洗面台、開き戸のシャワー) の写真
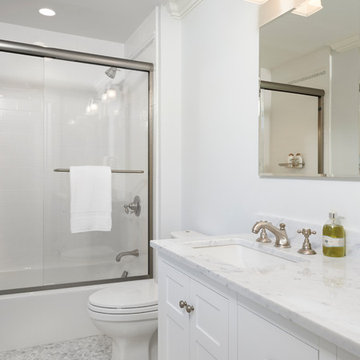
ニューヨークにある中くらいなトランジショナルスタイルのおしゃれなバスルーム (浴槽なし) (インセット扉のキャビネット、白いキャビネット、アルコーブ型浴槽、シャワー付き浴槽 、分離型トイレ、白いタイル、セラミックタイル、白い壁、モザイクタイル、アンダーカウンター洗面器、大理石の洗面台、グレーの床、引戸のシャワー) の写真
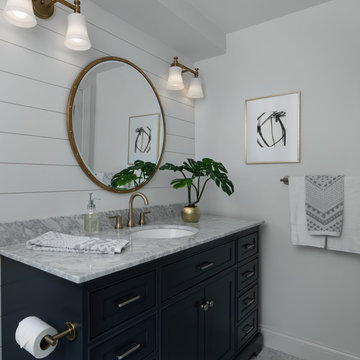
Kids bathroom is packing a punch with a navy vanity and brass finishes
Designed by Desiree Dutcher
Construction by Roger Dutcher
Photography by Beth Singer
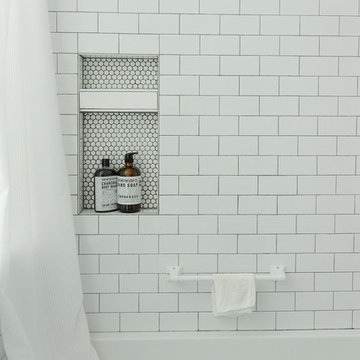
A previous Jack and Jill bathroom was completely gutted and converted into a one master bathroom for a traditional client with great style. The owner is going into her 60's so the design of the space was done with that in mind.
トランジショナルスタイルのバス・トイレ (全タイプのキャビネットの色、インセット扉のキャビネット、シャワー付き浴槽 、分離型トイレ) の写真
1

