絞り込み:
資材コスト
並び替え:今日の人気順
写真 1〜20 枚目(全 30 枚)
1/5

オレンジカウンティにあるラグジュアリーな中くらいなトランジショナルスタイルのおしゃれな浴室 (落し込みパネル扉のキャビネット、淡色木目調キャビネット、アルコーブ型シャワー、一体型トイレ 、グレーのタイル、大理石タイル、白い壁、クッションフロア、アンダーカウンター洗面器、ライムストーンの洗面台、グレーの床、開き戸のシャワー、ベージュのカウンター、洗面台1つ、フローティング洗面台) の写真
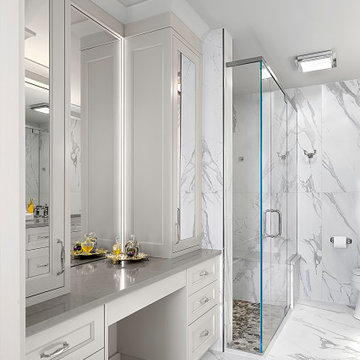
Make-up vanity flanked by two storage cabinets with mirror panels. Large marbled porcelain tiles cover the floor and walls. Designed and constructed by Benvenuti and Stein. Photography by Norman Sizemore.
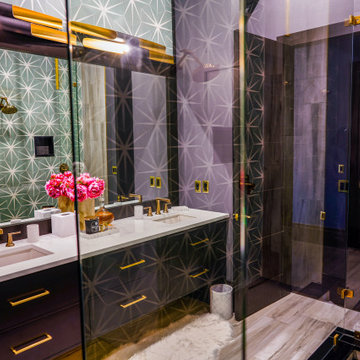
タンパにあるラグジュアリーな広いトランジショナルスタイルのおしゃれなマスターバスルーム (落し込みパネル扉のキャビネット、黒いキャビネット、洗い場付きシャワー、分離型トイレ、緑のタイル、セメントタイル、マルチカラーの壁、セラミックタイルの床、アンダーカウンター洗面器、人工大理石カウンター、マルチカラーの床、オープンシャワー、白い洗面カウンター、トイレ室、洗面台2つ、フローティング洗面台) の写真
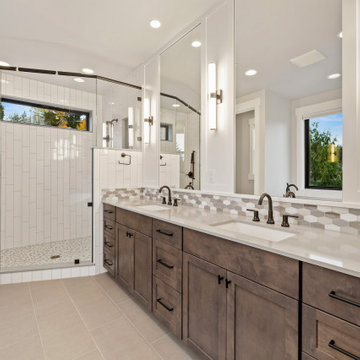
シアトルにあるラグジュアリーな中くらいなトランジショナルスタイルのおしゃれなマスターバスルーム (落し込みパネル扉のキャビネット、茶色いキャビネット、アルコーブ型シャワー、マルチカラーのタイル、磁器タイル、グレーの壁、セラミックタイルの床、アンダーカウンター洗面器、クオーツストーンの洗面台、グレーの床、開き戸のシャワー、グレーの洗面カウンター、洗面台2つ、フローティング洗面台) の写真
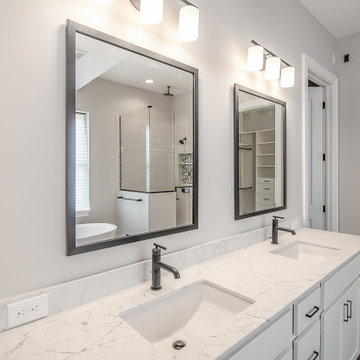
Walk-in wardrobe attached to master bathroom. Free standing soaker tub. Corner shower.
.
.
.
#payneandpayne #homebuilder #homedecor #homedesign #custombuild #luxuryhome #ohiohomebuilders #ohiocustomhomes #dreamhome #nahb #buildersofinsta
#builtins #chandelier #recroom #marblekitchen #barndoors #familyownedbusiness #clevelandbuilders #cortlandohio #AtHomeCLE
.?@paulceroky
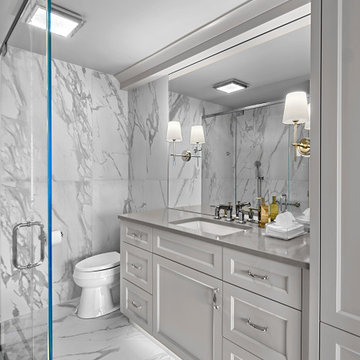
Master bathroom with floating vanity has large format porcelain tiles on floor and walls. Marble design and mirror sconces add to the elegant feel.
Photographer- Norman Sizemore
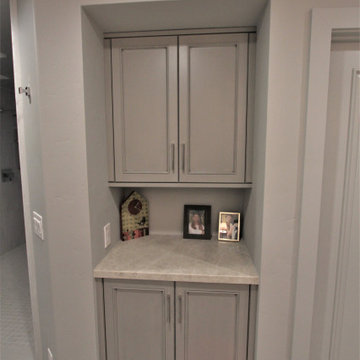
Elegant remodel in the Oakland Hills. Soft grey tones are calming and help to show off the art pieces on display. Long floating vanity adds the illusion of space at the narrowest portion of the space.
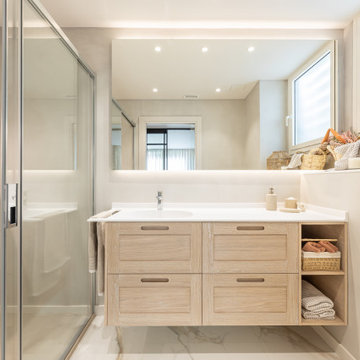
Estamos encantadas de presentaros el resultado de nuestro trabajo de proyección y dirección de obra de esta reforma en la que hemos estado trabajando en los últimos meses.
Unos de los espacios más impactantes es la Suite Principal de 34m2. Para este diseño nos inspiramos en las suites de hoteles, ya que los espacios se van abriendo a medidas que se accede a la estancia para favorecer la intimidad.
La zona del dormitorio presentaba la particularidad de disponer de una tribuna de ventanas con espléndidas vistas del jardín, que quedan enmarcadas por las románticas cortinas de lino natural. Por la noche, es posible bañar los tejidos, creando una atmósfera de calma, con la luz cenital proyectada desde los cortineros.
La estancia integra un vestidor semi-abierto al que se accede a través de un cerramiento de puertas correderas de cuarterones y vidrios transparentes. Los interiores de armario, diseñados a medida, son de chapa de madera de roble natural. Las puertas de perfil de aluminio y los accesorios lacados en color antracita, destacan gracias a la iluminación interior.
Para las paredes, techos y carpintería, coordinamos el color loto, para generar una sensación global de serenidad que se complementa, de manera sutil, con un tejido de fibras naturales de inspiración nipona, en tono salvia. Este contraste cromático armoniza con el pavimento porcelánico inspirado en el mármol Calacatta, consiguiendo un ambiente de sofisticación y lujo. Los elementos y detalles en color antracita aportan una nota de carácter en un entorno cálido y sereno.
Si os ha gustado, dejadnos un like y comentad qué es lo que más os ha sorprendido de esta estancia. Próximamente, os enseñaremos el resto de espacios que hemos diseñado en esta fantástica vivienda de 200m2 en el barrio de Pedralbes, Barcelona.
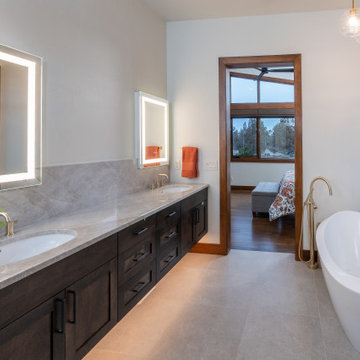
他の地域にあるラグジュアリーな中くらいなトランジショナルスタイルのおしゃれなマスターバスルーム (落し込みパネル扉のキャビネット、グレーのキャビネット、和式浴槽、茶色いタイル、セラミックタイルの床、アンダーカウンター洗面器、御影石の洗面台、グレーの床、ブラウンの洗面カウンター、洗面台2つ、フローティング洗面台) の写真
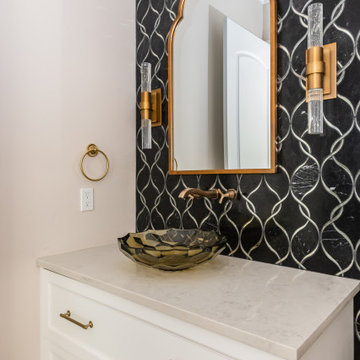
The main level powder room in this custom home has a floor to ceiling, mosaic pattern with intertwining arabesque spaces. The black tiles pop against the antique glass edges. A quartz slab countertop supports a bowl sink that is filled from a wall-mount faucet.

オレンジカウンティにあるラグジュアリーな中くらいなトランジショナルスタイルのおしゃれな浴室 (落し込みパネル扉のキャビネット、淡色木目調キャビネット、アルコーブ型シャワー、一体型トイレ 、グレーのタイル、大理石タイル、白い壁、クッションフロア、アンダーカウンター洗面器、ライムストーンの洗面台、グレーの床、開き戸のシャワー、ベージュのカウンター、洗面台1つ、フローティング洗面台) の写真
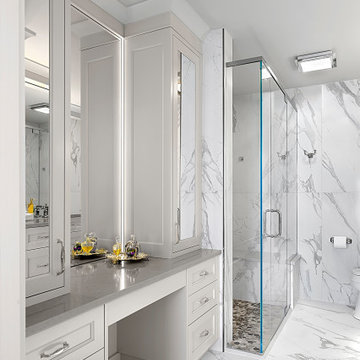
シカゴにあるラグジュアリーな中くらいなトランジショナルスタイルのおしゃれなマスターバスルーム (落し込みパネル扉のキャビネット、グレーのキャビネット、アルコーブ型シャワー、一体型トイレ 、マルチカラーのタイル、磁器タイル、マルチカラーの壁、磁器タイルの床、オーバーカウンターシンク、クオーツストーンの洗面台、マルチカラーの床、開き戸のシャワー、グレーの洗面カウンター、洗面台1つ、フローティング洗面台) の写真
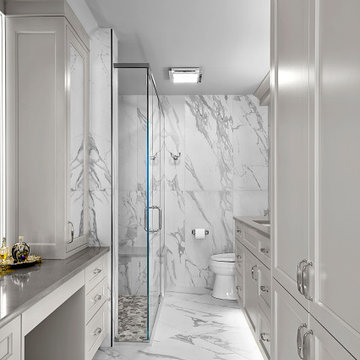
シカゴにあるラグジュアリーな中くらいなトランジショナルスタイルのおしゃれなマスターバスルーム (落し込みパネル扉のキャビネット、グレーのキャビネット、アルコーブ型シャワー、一体型トイレ 、マルチカラーのタイル、磁器タイル、マルチカラーの壁、磁器タイルの床、オーバーカウンターシンク、クオーツストーンの洗面台、マルチカラーの床、開き戸のシャワー、グレーの洗面カウンター、洗面台1つ、フローティング洗面台) の写真
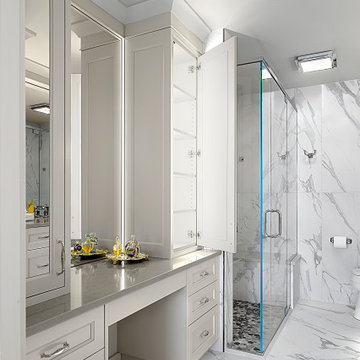
Light gray bathroom with full height cabinetry has interior LED lighting. Large format marble design porcelain tiles add to the elegant feel of this master bathroom.
Photography - Norman Sizemore
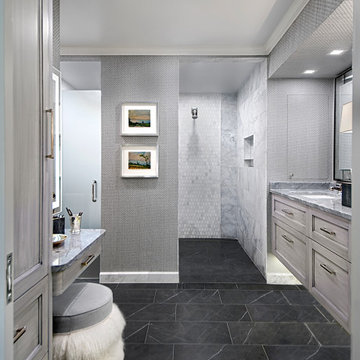
Master bathroom in Wilmette IL has curbless, doorless shower, gray slate floor and floating vanity.
シカゴにあるラグジュアリーな広いトランジショナルスタイルのおしゃれなマスターバスルーム (落し込みパネル扉のキャビネット、グレーのキャビネット、バリアフリー、グレーの壁、スレートの床、オーバーカウンターシンク、大理石の洗面台、グレーの床、オープンシャワー、グレーの洗面カウンター、グレーのタイル、石タイル、洗面台2つ、フローティング洗面台、白い天井) の写真
シカゴにあるラグジュアリーな広いトランジショナルスタイルのおしゃれなマスターバスルーム (落し込みパネル扉のキャビネット、グレーのキャビネット、バリアフリー、グレーの壁、スレートの床、オーバーカウンターシンク、大理石の洗面台、グレーの床、オープンシャワー、グレーの洗面カウンター、グレーのタイル、石タイル、洗面台2つ、フローティング洗面台、白い天井) の写真
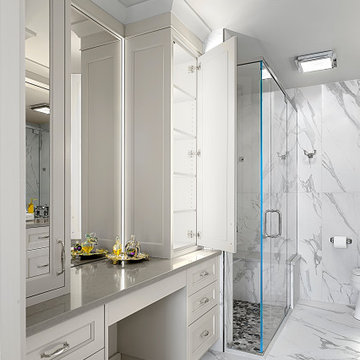
Make-up vanity flanked by two storage cabinets -seen here with door open. Large marbled porcelain tiles cover the floor and walls. Designed and constructed by Benvenuti and Stein. Photography by Norman Sizemore.
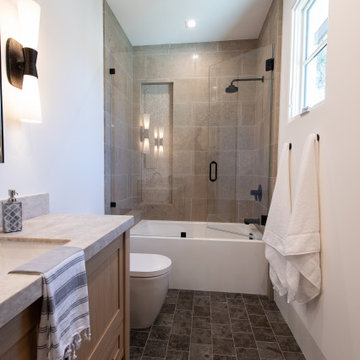
オレンジカウンティにあるラグジュアリーな中くらいなトランジショナルスタイルのおしゃれな浴室 (落し込みパネル扉のキャビネット、淡色木目調キャビネット、アルコーブ型シャワー、一体型トイレ 、グレーのタイル、大理石タイル、白い壁、クッションフロア、アンダーカウンター洗面器、ライムストーンの洗面台、グレーの床、開き戸のシャワー、ベージュのカウンター、洗面台1つ、フローティング洗面台) の写真
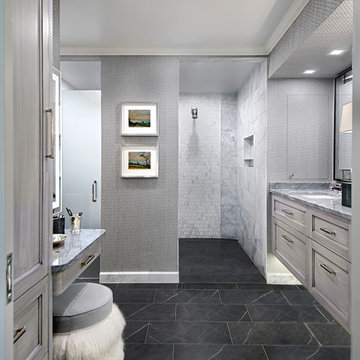
Master bathroom in Wilmette IL has curb-less, open shower, gray slate floor and floating vanity. Built-in Make-up vanity is next to linen closet.
Photographer - Norman Sizemore
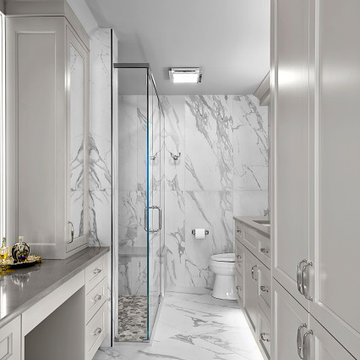
White and gray bathroom has shower with tall glass doors, make-up vanity and lots of storage cabinets. Large marbled porcelain tiles cover the floor and walls. Floating Vanity and linen storage with underlighting. Designed and constructed by Benvenuti and Stein. Photography by Norman Sizemore.
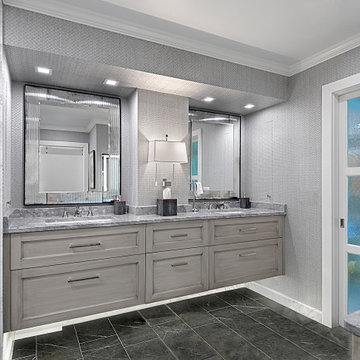
Master bathroom in Wilmette IL has custom gray floating vanity with underlighting. Decorative mirrors, wall sconce with shade and space saving sliding glass door keep the space bright. Norman Sizemore photographer
ラグジュアリーなトランジショナルスタイルのバス・トイレ (落し込みパネル扉のキャビネット、フローティング洗面台) の写真
1

