ラグジュアリーなトラディショナルスタイルのトイレ・洗面所 (アンダーカウンター洗面器、中間色木目調キャビネット、白いキャビネット) の写真
絞り込み:
資材コスト
並び替え:今日の人気順
写真 1〜20 枚目(全 49 枚)

A full home remodel of this historic residence.
フェニックスにあるラグジュアリーな小さなトラディショナルスタイルのおしゃれなトイレ・洗面所 (アンダーカウンター洗面器、珪岩の洗面台、白い洗面カウンター、家具調キャビネット、中間色木目調キャビネット、マルチカラーの壁、マルチカラーの床) の写真
フェニックスにあるラグジュアリーな小さなトラディショナルスタイルのおしゃれなトイレ・洗面所 (アンダーカウンター洗面器、珪岩の洗面台、白い洗面カウンター、家具調キャビネット、中間色木目調キャビネット、マルチカラーの壁、マルチカラーの床) の写真
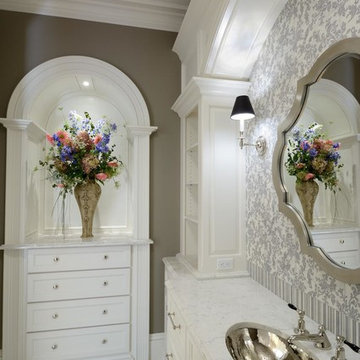
Stansbury Photography
ボストンにあるラグジュアリーな広いトラディショナルスタイルのおしゃれなトイレ・洗面所 (アンダーカウンター洗面器、白いキャビネット、クオーツストーンの洗面台、グレーのタイル、石タイル、ベージュの壁、大理石の床) の写真
ボストンにあるラグジュアリーな広いトラディショナルスタイルのおしゃれなトイレ・洗面所 (アンダーカウンター洗面器、白いキャビネット、クオーツストーンの洗面台、グレーのタイル、石タイル、ベージュの壁、大理石の床) の写真
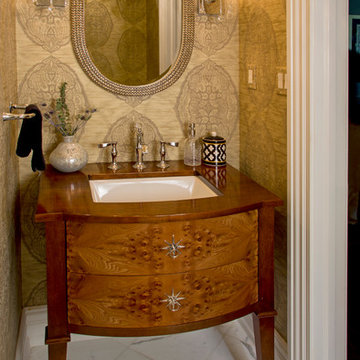
Superior Woodcraft custom-made cabinetry is handcrafted from cherry and Carpathian Elm burl. Custom-made star pulls create a bright focal point in the center of the exotic wood. This furniture-like powder room vanity is a hidden treasure in this water closet.
Photo Credit; Randl Bye
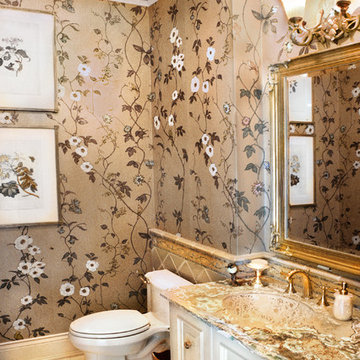
オースティンにあるラグジュアリーなトラディショナルスタイルのおしゃれなトイレ・洗面所 (アンダーカウンター洗面器、一体型トイレ 、レイズドパネル扉のキャビネット、白いキャビネット、珪岩の洗面台、ベージュのタイル、磁器タイル) の写真

Traditionally, a powder room in a house, also known as a half bath or guest bath, is a small bathroom that typically contains only a toilet and a sink, but no shower or bathtub. It is typically located on the first floor of a home, near a common area such as a living room or dining room. It serves as a convenient space for guests to use. Despite its small size, a powder room can still make a big impact in terms of design and style.
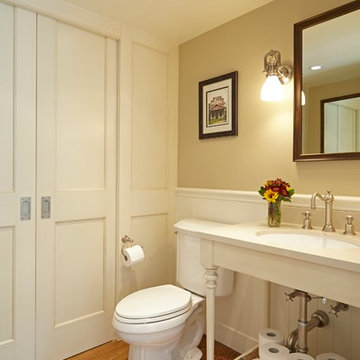
Doug Hill Photography
ロサンゼルスにあるラグジュアリーな小さなトラディショナルスタイルのおしゃれなトイレ・洗面所 (分離型トイレ、ベージュの壁、無垢フローリング、アンダーカウンター洗面器、クオーツストーンの洗面台、白いキャビネット、オープンシェルフ) の写真
ロサンゼルスにあるラグジュアリーな小さなトラディショナルスタイルのおしゃれなトイレ・洗面所 (分離型トイレ、ベージュの壁、無垢フローリング、アンダーカウンター洗面器、クオーツストーンの洗面台、白いキャビネット、オープンシェルフ) の写真
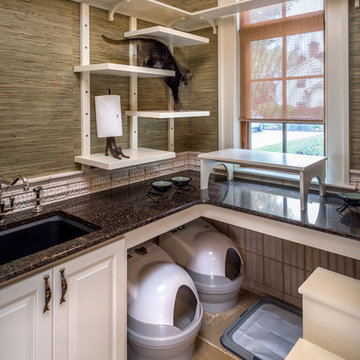
Rick Lee
他の地域にあるラグジュアリーな中くらいなトラディショナルスタイルのおしゃれなトイレ・洗面所 (レイズドパネル扉のキャビネット、白いキャビネット、緑の壁、アンダーカウンター洗面器、ベージュの床、人工大理石カウンター) の写真
他の地域にあるラグジュアリーな中くらいなトラディショナルスタイルのおしゃれなトイレ・洗面所 (レイズドパネル扉のキャビネット、白いキャビネット、緑の壁、アンダーカウンター洗面器、ベージュの床、人工大理石カウンター) の写真
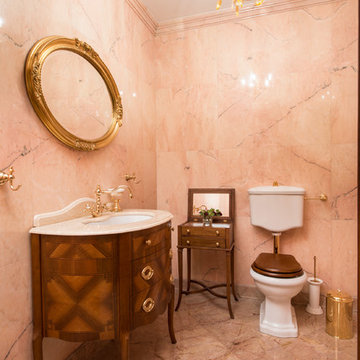
Дизайнеры: Светлана Баскова и Наталья Меркулова
Фотограф: Александр Камачкин
モスクワにあるラグジュアリーな中くらいなトラディショナルスタイルのおしゃれなトイレ・洗面所 (ピンクのタイル、石タイル、大理石の床、中間色木目調キャビネット、分離型トイレ、アンダーカウンター洗面器、ベージュの床) の写真
モスクワにあるラグジュアリーな中くらいなトラディショナルスタイルのおしゃれなトイレ・洗面所 (ピンクのタイル、石タイル、大理石の床、中間色木目調キャビネット、分離型トイレ、アンダーカウンター洗面器、ベージュの床) の写真
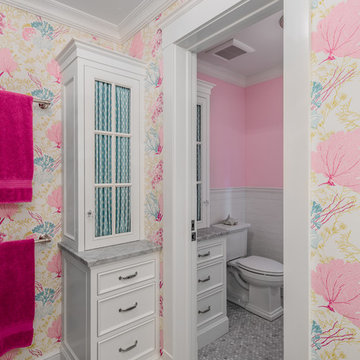
BRANDON STENGER
ミネアポリスにあるラグジュアリーな広いトラディショナルスタイルのおしゃれなトイレ・洗面所 (アンダーカウンター洗面器、中間色木目調キャビネット、大理石の洗面台、分離型トイレ、マルチカラーの壁、大理石の床、落し込みパネル扉のキャビネット) の写真
ミネアポリスにあるラグジュアリーな広いトラディショナルスタイルのおしゃれなトイレ・洗面所 (アンダーカウンター洗面器、中間色木目調キャビネット、大理石の洗面台、分離型トイレ、マルチカラーの壁、大理石の床、落し込みパネル扉のキャビネット) の写真
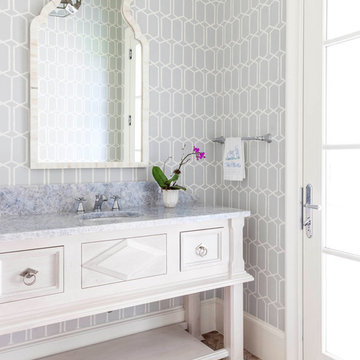
Nathan Schroder Photography
BK Design Studio
ダラスにあるラグジュアリーな中くらいなトラディショナルスタイルのおしゃれなトイレ・洗面所 (アンダーカウンター洗面器、家具調キャビネット、白いキャビネット、グレーの壁) の写真
ダラスにあるラグジュアリーな中くらいなトラディショナルスタイルのおしゃれなトイレ・洗面所 (アンダーカウンター洗面器、家具調キャビネット、白いキャビネット、グレーの壁) の写真
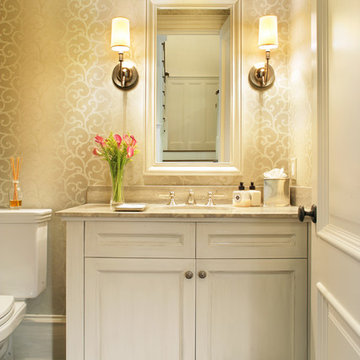
Peter Rymwid
ニューヨークにあるラグジュアリーな中くらいなトラディショナルスタイルのおしゃれなトイレ・洗面所 (アンダーカウンター洗面器、落し込みパネル扉のキャビネット、白いキャビネット、分離型トイレ、ベージュの壁、濃色無垢フローリング) の写真
ニューヨークにあるラグジュアリーな中くらいなトラディショナルスタイルのおしゃれなトイレ・洗面所 (アンダーカウンター洗面器、落し込みパネル扉のキャビネット、白いキャビネット、分離型トイレ、ベージュの壁、濃色無垢フローリング) の写真
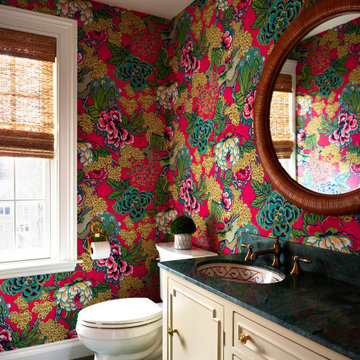
After assessing the Feng Shui and looking at what we had to work with, I decided to salvage the Florentine marble countertop and floors, as well as the "glam" vanity cabinet. People fought me on this, but I emerged victorious :-)
By choosing this Thibaut Honsu wallpaper, the green marble is downplayed, and the wallpaper becomes the star of the show. We added a bamboo mirror, some bamboo blinds, and a poppy red light fixture to add some natural elements and whimsy to the space. The result? A delightful surprise for guests.
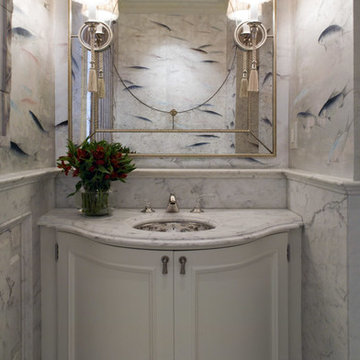
An 1950s addition to an important Neo Classic San Francisco Residence is renovated for the first time in 50 years. The goal was to create a space that would reproduce the original details of the rest of the house : a stunning neo Classic residence built in 1907 above Nob Hill. The powder room is decorated with Carrara Marble wainscoating produced in Italy and hand painted De Gournay Wallpaper featuring koi fish. Antique mirror and Boyd light fixtures are placed above curved custom cabinet. Photo by David LIvingston
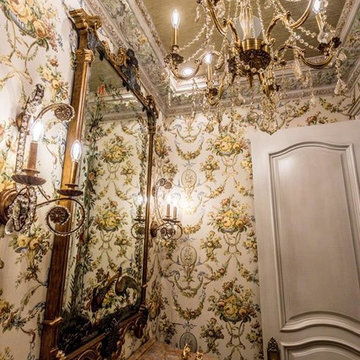
John Jackson, Out Da Bayou
ニューオリンズにあるラグジュアリーな小さなトラディショナルスタイルのおしゃれなトイレ・洗面所 (家具調キャビネット、中間色木目調キャビネット、一体型トイレ 、マルチカラーの壁、淡色無垢フローリング、アンダーカウンター洗面器、大理石の洗面台、茶色い床、マルチカラーの洗面カウンター) の写真
ニューオリンズにあるラグジュアリーな小さなトラディショナルスタイルのおしゃれなトイレ・洗面所 (家具調キャビネット、中間色木目調キャビネット、一体型トイレ 、マルチカラーの壁、淡色無垢フローリング、アンダーカウンター洗面器、大理石の洗面台、茶色い床、マルチカラーの洗面カウンター) の写真
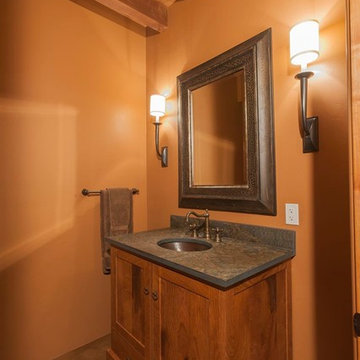
Southwest inspired powder bath with custom cabinets and clean lines. (Brazilian slate counter top)
This is a custom home that was designed and built by a super Tucson team. We remember walking on the dirt lot thinking of what would one day grow from the Tucson desert. We could not have been happier with the result.
This home has a Southwest feel with a masculine transitional look. We used many regional materials and our custom millwork was mesquite. The home is warm, inviting, and relaxing. The interior furnishings are understated so as to not take away from the breathtaking desert views.
The floors are stained and scored concrete and walls are a mixture of plaster and masonry.
Christopher Bowden Photography http://christopherbowdenphotography.com/
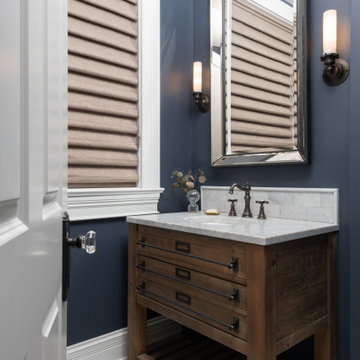
シカゴにあるラグジュアリーな小さなトラディショナルスタイルのおしゃれなトイレ・洗面所 (中間色木目調キャビネット、青い壁、セラミックタイルの床、アンダーカウンター洗面器、クオーツストーンの洗面台、グレーの床、グレーの洗面カウンター、独立型洗面台) の写真
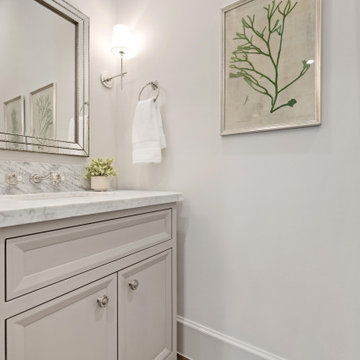
ヒューストンにあるラグジュアリーな巨大なトラディショナルスタイルのおしゃれなトイレ・洗面所 (落し込みパネル扉のキャビネット、白いキャビネット、無垢フローリング、アンダーカウンター洗面器、大理石の洗面台、茶色い床、グレーの洗面カウンター、造り付け洗面台) の写真
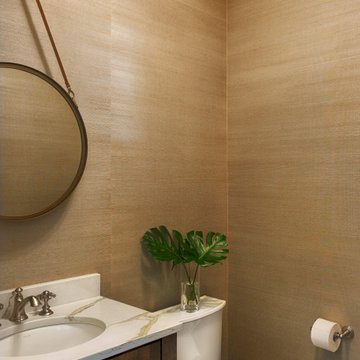
ラグジュアリーな小さなトラディショナルスタイルのおしゃれなトイレ・洗面所 (シェーカースタイル扉のキャビネット、中間色木目調キャビネット、分離型トイレ、無垢フローリング、アンダーカウンター洗面器、大理石の洗面台、白い洗面カウンター、独立型洗面台、壁紙) の写真
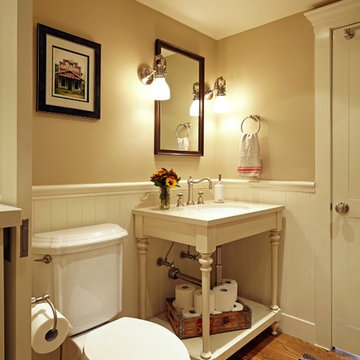
Doug Hill Photography
ロサンゼルスにあるラグジュアリーな小さなトラディショナルスタイルのおしゃれなトイレ・洗面所 (分離型トイレ、ベージュの壁、無垢フローリング、アンダーカウンター洗面器、クオーツストーンの洗面台、オープンシェルフ、白いキャビネット) の写真
ロサンゼルスにあるラグジュアリーな小さなトラディショナルスタイルのおしゃれなトイレ・洗面所 (分離型トイレ、ベージュの壁、無垢フローリング、アンダーカウンター洗面器、クオーツストーンの洗面台、オープンシェルフ、白いキャビネット) の写真
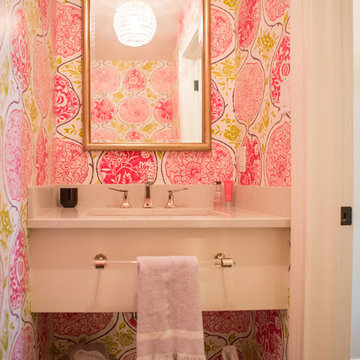
Fun wallpaper in Powder Room off of hallway leading from Mudroom to Living Room. Sink was suspended in the counter top with a finished cabinet panel front to hide the plumbing and matching shelf below for storage. Heather Shier (Photographer)
ラグジュアリーなトラディショナルスタイルのトイレ・洗面所 (アンダーカウンター洗面器、中間色木目調キャビネット、白いキャビネット) の写真
1