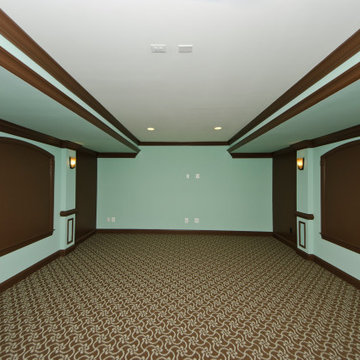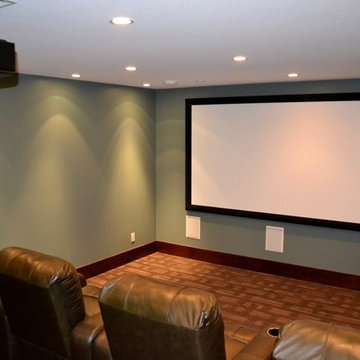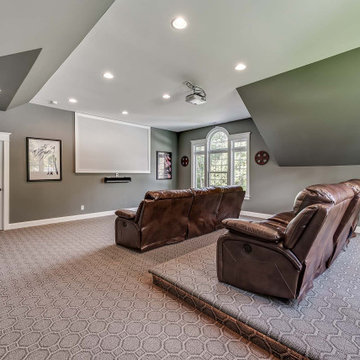絞り込み:
資材コスト
並び替え:今日の人気順
写真 1〜9 枚目(全 9 枚)
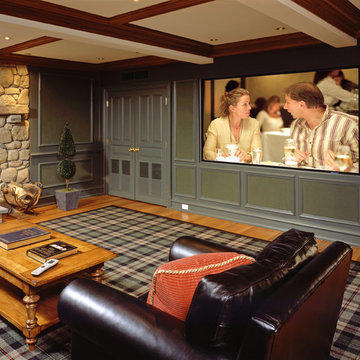
ニューヨークにある広いトラディショナルスタイルのおしゃれな独立型シアタールーム (緑の壁、無垢フローリング、プロジェクタースクリーン、茶色い床) の写真
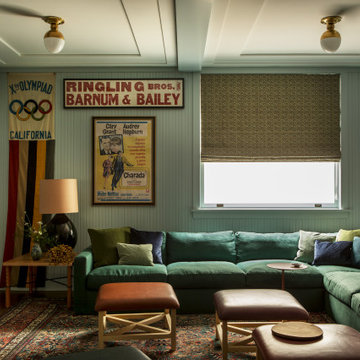
ロサンゼルスにある中くらいなトラディショナルスタイルのおしゃれな独立型シアタールーム (緑の壁、無垢フローリング、プロジェクタースクリーン、茶色い床) の写真
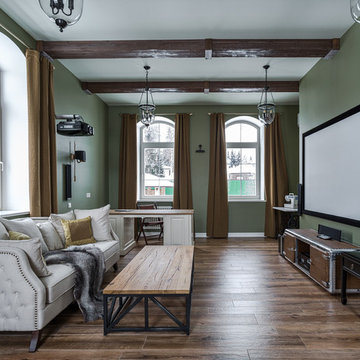
Alexey Trofimov
モスクワにある高級な中くらいなトラディショナルスタイルのおしゃれなシアタールーム (緑の壁、磁器タイルの床、茶色い床、プロジェクタースクリーン) の写真
モスクワにある高級な中くらいなトラディショナルスタイルのおしゃれなシアタールーム (緑の壁、磁器タイルの床、茶色い床、プロジェクタースクリーン) の写真
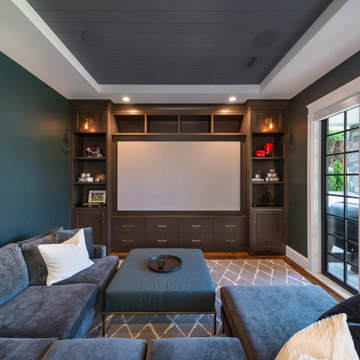
With two teen daughters, a one bathroom house isn’t going to cut it. In order to keep the peace, our clients tore down an existing house in Richmond, BC to build a dream home suitable for a growing family. The plan. To keep the business on the main floor, complete with gym and media room, and have the bedrooms on the upper floor to retreat to for moments of tranquility. Designed in an Arts and Crafts manner, the home’s facade and interior impeccably flow together. Most of the rooms have craftsman style custom millwork designed for continuity. The highlight of the main floor is the dining room with a ridge skylight where ship-lap and exposed beams are used as finishing touches. Large windows were installed throughout to maximize light and two covered outdoor patios built for extra square footage. The kitchen overlooks the great room and comes with a separate wok kitchen. You can never have too many kitchens! The upper floor was designed with a Jack and Jill bathroom for the girls and a fourth bedroom with en-suite for one of them to move to when the need presents itself. Mom and dad thought things through and kept their master bedroom and en-suite on the opposite side of the floor. With such a well thought out floor plan, this home is sure to please for years to come.
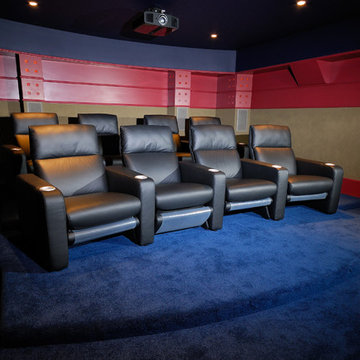
Andrew Sorkin
ニューヨークにあるお手頃価格の中くらいなトラディショナルスタイルのおしゃれな独立型シアタールーム (緑の壁、カーペット敷き、プロジェクタースクリーン、青い床) の写真
ニューヨークにあるお手頃価格の中くらいなトラディショナルスタイルのおしゃれな独立型シアタールーム (緑の壁、カーペット敷き、プロジェクタースクリーン、青い床) の写真
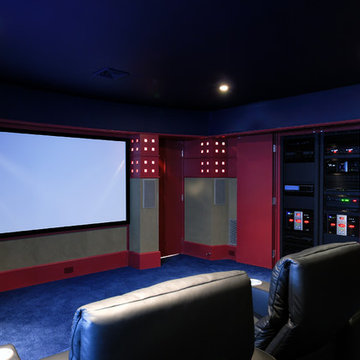
Andrew Sorkin
ニューヨークにあるお手頃価格の中くらいなトラディショナルスタイルのおしゃれな独立型シアタールーム (緑の壁、カーペット敷き、プロジェクタースクリーン、青い床) の写真
ニューヨークにあるお手頃価格の中くらいなトラディショナルスタイルのおしゃれな独立型シアタールーム (緑の壁、カーペット敷き、プロジェクタースクリーン、青い床) の写真
トラディショナルスタイルのリビング・居間 (青い床、茶色い床、プロジェクタースクリーン、緑の壁) の写真
1




