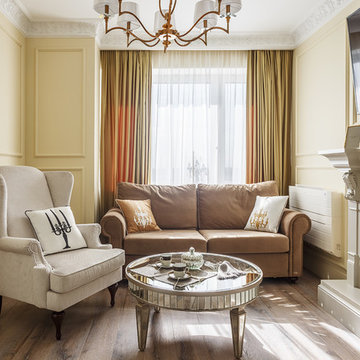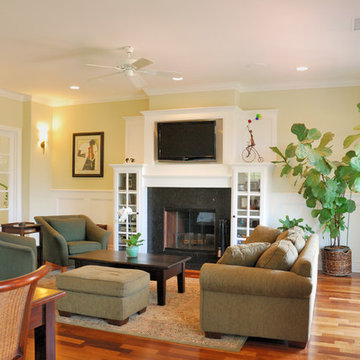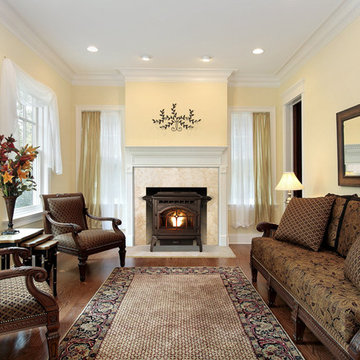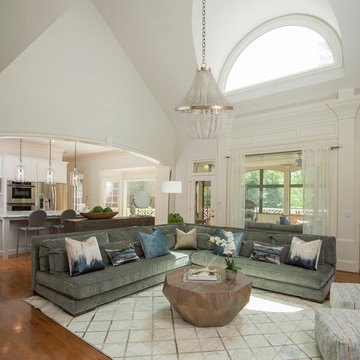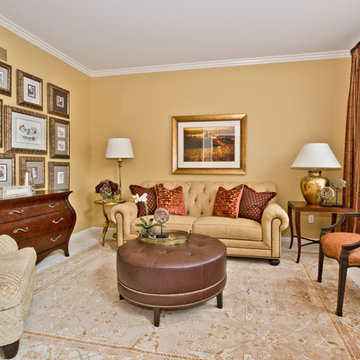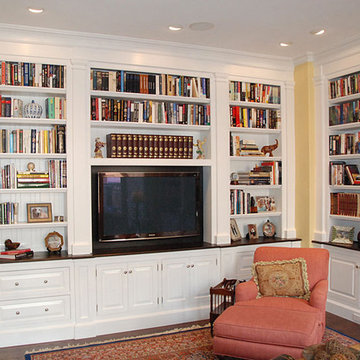絞り込み:
資材コスト
並び替え:今日の人気順
写真 1〜20 枚目(全 191 枚)
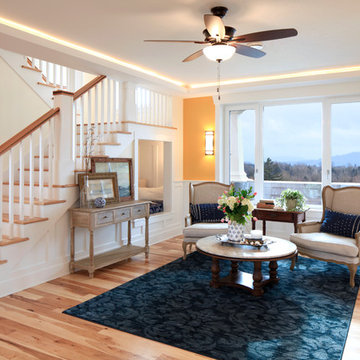
Drawing from Sarah Susanka's Not-So-Big House principles, we designed the living room to be multi-purpose defined by the grand staircase and our "reading cave" alcove. Knotty hickory flooring, craftsman trim and walnut accents gives the home American character.
This home is built to European Passive House standards to drastically reduce our energy use by 70%, then we added solar panels on the garage to become Net-Zero energy use for the year and carbon footprint of Zero for the home. Energy bills for the home are $10.77 per month (the minimum grid connection fee).
Photos: Jen G. Pywell

© Image / Dennis Krukowski
マイアミにある高級な中くらいなトラディショナルスタイルのおしゃれな独立型リビング (黄色い壁、無垢フローリング、暖炉なし、内蔵型テレビ) の写真
マイアミにある高級な中くらいなトラディショナルスタイルのおしゃれな独立型リビング (黄色い壁、無垢フローリング、暖炉なし、内蔵型テレビ) の写真

Chris Parkinson Photography
ソルトレイクシティにある広いトラディショナルスタイルのおしゃれなLDK (黄色い壁、カーペット敷き、両方向型暖炉、石材の暖炉まわり、化粧柱) の写真
ソルトレイクシティにある広いトラディショナルスタイルのおしゃれなLDK (黄色い壁、カーペット敷き、両方向型暖炉、石材の暖炉まわり、化粧柱) の写真
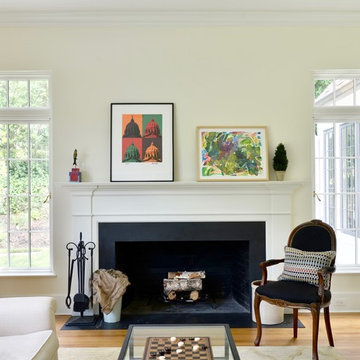
ワシントンD.C.にある広いトラディショナルスタイルのおしゃれなリビング (黄色い壁、無垢フローリング、標準型暖炉、金属の暖炉まわり、テレビなし、茶色い床) の写真
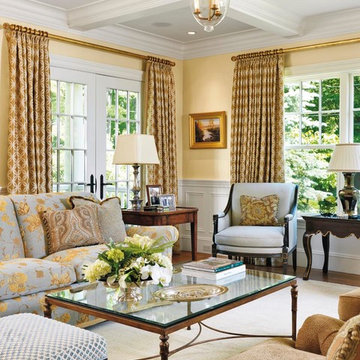
Richard Mandelkorn
ボストンにあるお手頃価格の広いトラディショナルスタイルのおしゃれなリビング (黄色い壁、無垢フローリング、暖炉なし、テレビなし、茶色い床) の写真
ボストンにあるお手頃価格の広いトラディショナルスタイルのおしゃれなリビング (黄色い壁、無垢フローリング、暖炉なし、テレビなし、茶色い床) の写真
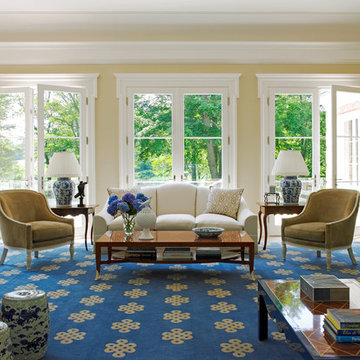
Photographer: Mark Roskams
Interior Designer: Diamond Baratta Design
ニューヨークにあるトラディショナルスタイルのおしゃれなリビング (黄色い壁、カーペット敷き) の写真
ニューヨークにあるトラディショナルスタイルのおしゃれなリビング (黄色い壁、カーペット敷き) の写真
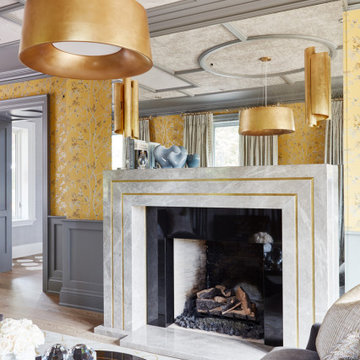
This estate is a transitional home that blends traditional architectural elements with clean-lined furniture and modern finishes. The fine balance of curved and straight lines results in an uncomplicated design that is both comfortable and relaxing while still sophisticated and refined. The red-brick exterior façade showcases windows that assure plenty of light. Once inside, the foyer features a hexagonal wood pattern with marble inlays and brass borders which opens into a bright and spacious interior with sumptuous living spaces. The neutral silvery grey base colour palette is wonderfully punctuated by variations of bold blue, from powder to robin’s egg, marine and royal. The anything but understated kitchen makes a whimsical impression, featuring marble counters and backsplashes, cherry blossom mosaic tiling, powder blue custom cabinetry and metallic finishes of silver, brass, copper and rose gold. The opulent first-floor powder room with gold-tiled mosaic mural is a visual feast.

The living room has an open view to the kitchen without combining the two rooms.
マイアミにある高級な広いトラディショナルスタイルのおしゃれなリビング (無垢フローリング、黄色い壁、テレビなし、茶色い床、標準型暖炉、石材の暖炉まわり) の写真
マイアミにある高級な広いトラディショナルスタイルのおしゃれなリビング (無垢フローリング、黄色い壁、テレビなし、茶色い床、標準型暖炉、石材の暖炉まわり) の写真

Matt Bolt, Charleston Home + Design Magazine
チャールストンにある低価格の小さなトラディショナルスタイルのおしゃれな独立型リビング (ライブラリー、黄色い壁、無垢フローリング) の写真
チャールストンにある低価格の小さなトラディショナルスタイルのおしゃれな独立型リビング (ライブラリー、黄色い壁、無垢フローリング) の写真
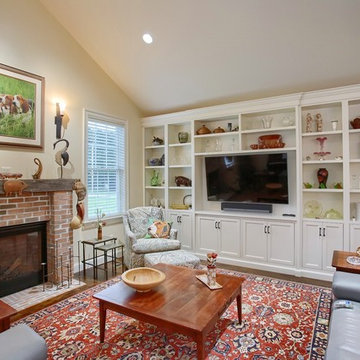
Wernersville, PA Traditional Entertainment Room Designed by Jessica McAllister of Kountry Kraft, Inc.
https://www.kountrykraft.com/photo-gallery/seashell-living-room-cabinetry-wernersville-pa-v108679/
#KountryKraft #LivingRoomCabinetry #CustomCabinetry
Cabinetry Style: Penn Line
Door Design: TW10 Hybrid
Custom Color: Benjamin Moore Seashell #926
Job Number: V108679
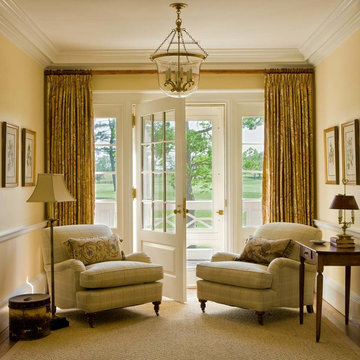
© Gordon Beall
ワシントンD.C.にあるトラディショナルスタイルのおしゃれなファミリールーム (黄色い壁、無垢フローリング) の写真
ワシントンD.C.にあるトラディショナルスタイルのおしゃれなファミリールーム (黄色い壁、無垢フローリング) の写真

This two story family room is bright, cheerful and comfortable!
GarenTPhotography
シカゴにある高級な広いトラディショナルスタイルのおしゃれなリビング (黄色い壁、標準型暖炉、無垢フローリング、内蔵型テレビ、赤いカーテン) の写真
シカゴにある高級な広いトラディショナルスタイルのおしゃれなリビング (黄色い壁、標準型暖炉、無垢フローリング、内蔵型テレビ、赤いカーテン) の写真
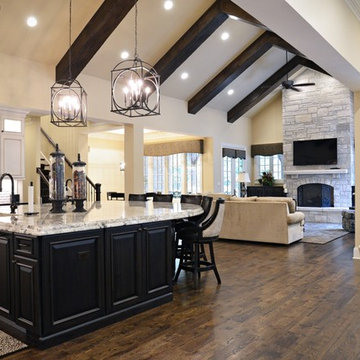
This Tudor style custom home design exudes a distinct touch of heritage and is now nestled within the heart of Town and Country, Missouri. The client wanted a modern open floor plan layout for their family with the ability to entertain formally and informally. They also appreciate privacy and wanted to enjoy views of the rear yard and pool from different vantage points from within the home.
The shape of the house was designed to provide needed privacy for the family from neighboring homes, but also allows for an abundance of glass at the rear of the house; maintaining a connection between indoors and out. A combination of stone, brick and stucco completes the home’s exterior.
The kitchen and great room were designed to create an open yet warm invitation with cathedral ceiling and exposed beams. The living room is bright and clean with a coffered ceiling and fireplace eloquently situated between dual arched entries. This alluring room also steps out onto a courtyard, connecting the pool deck and covered porch.
The large covered porch has an eating area and lounge with TV to watch the game or to enjoy a relaxing fire from the outdoor fireplace. An outdoor bar / kitchen was placed at the far edge of the covered porch and provides a direct link to the pool and pool deck.
The home’s dining room was designed with a stone fireplace, large recessed wall niche and crown molding detail to add a feeling of warmth and serenity.
The master bedroom is a retreat from the main floor level and also has direct access to the pool and patio. A private study was also incorporated with a direct connection to the master bedroom suite.
Each secondary bedroom is a suite with walk in closets and private bathrooms. Over the living room, we placed the kids play room / hang-out space with TV.
The lower level has a 2500 bottle wine room, a guest bedroom suite, a bar / entertainment / game room area and an exercise room.
Photography by Elizabeth Ann Photography.
Interiors by Design Expressions.
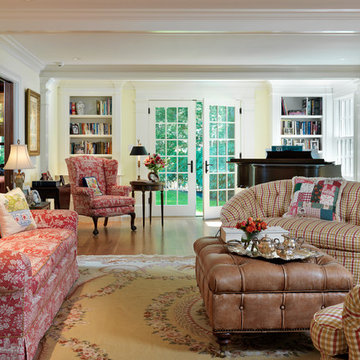
Photography by Richard Mandelkorn
ボストンにある広いトラディショナルスタイルのおしゃれなリビング (ミュージックルーム、黄色い壁、無垢フローリング) の写真
ボストンにある広いトラディショナルスタイルのおしゃれなリビング (ミュージックルーム、黄色い壁、無垢フローリング) の写真
ベージュのトラディショナルスタイルのリビング・居間 (カーペット敷き、無垢フローリング、黄色い壁) の写真
1




