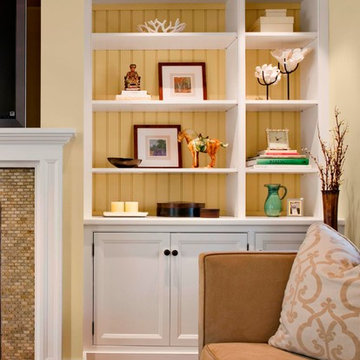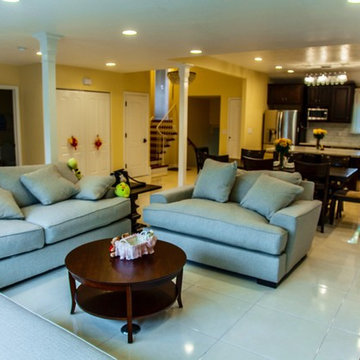トラディショナルスタイルのリビング (淡色無垢フローリング、磁器タイルの床、クッションフロア、壁掛け型テレビ、黄色い壁) の写真
絞り込み:
資材コスト
並び替え:今日の人気順
写真 1〜20 枚目(全 69 枚)

This project is the rebuild of a classic Craftsman bungalow that had been destroyed in a fire. Throughout the design process we balanced the creation of a house that would feel like a true home, to replace the one that had been lost, while managing a budget with challenges from the insurance company, and navigating through a complex approval process.
Photography by Phil Bond and Artisan Home Builders.
Tiles by Motawai Tileworks.
https://saikleyarchitects.com/portfolio/craftsman-rebuild/
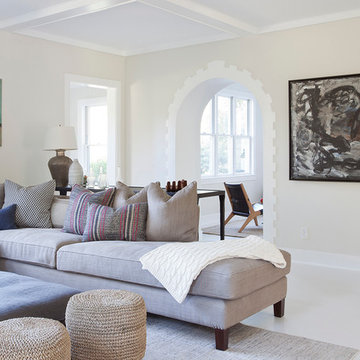
シカゴにあるお手頃価格の中くらいなトラディショナルスタイルのおしゃれなリビング (黄色い壁、クッションフロア、標準型暖炉、レンガの暖炉まわり、壁掛け型テレビ) の写真
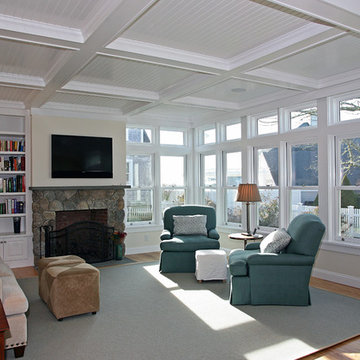
ボストンにあるお手頃価格の中くらいなトラディショナルスタイルのおしゃれなリビング (黄色い壁、淡色無垢フローリング、標準型暖炉、石材の暖炉まわり、壁掛け型テレビ、茶色い床) の写真
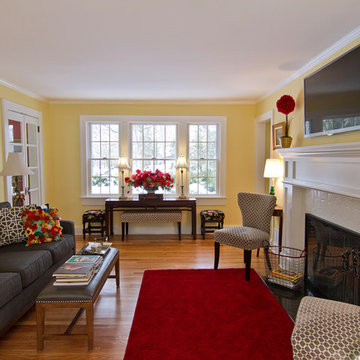
Boardman Construction
デトロイトにある小さなトラディショナルスタイルのおしゃれなリビング (黄色い壁、淡色無垢フローリング、標準型暖炉、木材の暖炉まわり、壁掛け型テレビ) の写真
デトロイトにある小さなトラディショナルスタイルのおしゃれなリビング (黄色い壁、淡色無垢フローリング、標準型暖炉、木材の暖炉まわり、壁掛け型テレビ) の写真
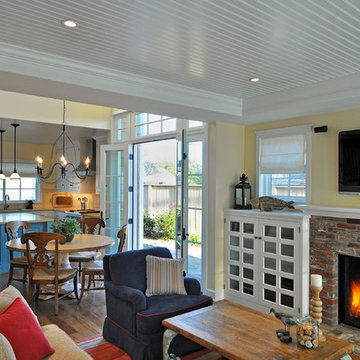
Zimmerman
サンタバーバラにある高級な広いトラディショナルスタイルのおしゃれなLDK (黄色い壁、淡色無垢フローリング、標準型暖炉、レンガの暖炉まわり、壁掛け型テレビ、茶色い床) の写真
サンタバーバラにある高級な広いトラディショナルスタイルのおしゃれなLDK (黄色い壁、淡色無垢フローリング、標準型暖炉、レンガの暖炉まわり、壁掛け型テレビ、茶色い床) の写真
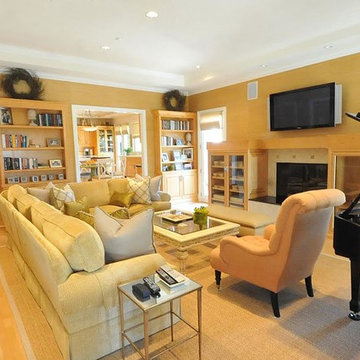
ロサンゼルスにあるお手頃価格の中くらいなトラディショナルスタイルのおしゃれな独立型リビング (ミュージックルーム、黄色い壁、淡色無垢フローリング、標準型暖炉、タイルの暖炉まわり、壁掛け型テレビ、ベージュの床) の写真
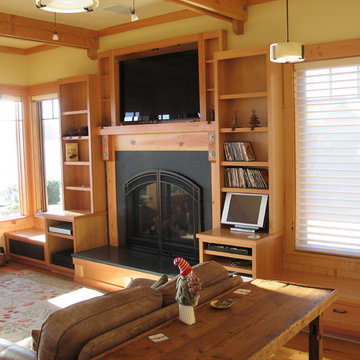
V G Fir Cabinets
シアトルにあるお手頃価格の中くらいなトラディショナルスタイルのおしゃれなLDK (黄色い壁、淡色無垢フローリング、標準型暖炉、金属の暖炉まわり、壁掛け型テレビ) の写真
シアトルにあるお手頃価格の中くらいなトラディショナルスタイルのおしゃれなLDK (黄色い壁、淡色無垢フローリング、標準型暖炉、金属の暖炉まわり、壁掛け型テレビ) の写真
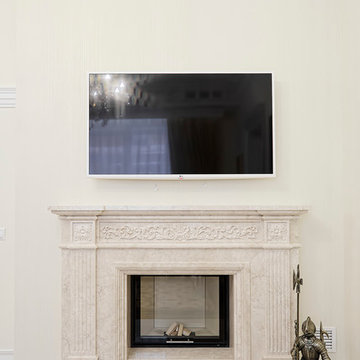
Мраморный портал камина разработан дизайнером на основе известной модели Престон. Задачей дизайнера было скорректировать пропорции портала Престон для увеличения ширины портала при сохранении небольшой высоты. Топка камина от известного производителя Spartherm (Шпартерм). Автор дизайна интерьеров - Парненкова Татьяна, помощник дизайнера - Александрова Наталья.
Автор фотографий - Хребтова Валентина.
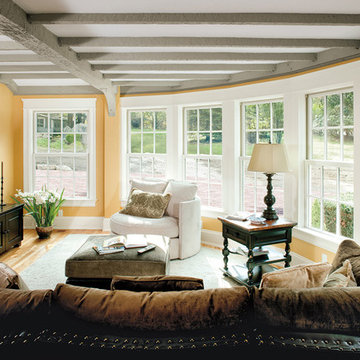
W.A. Bernard Inc. prides themselves on maintaining their tradition of quality, old-world craftsmanship within the homebuilding industry. It is for this reason that Casey and Robin Snow contacted W.A.Bernard in 2005 regarding renovations to their home in Sherborn, MA. The project was to be a challenging one, seeing as much of the structural integrity of the residence had been compromised over the years. However, the Snows stood by the fact that they wanted to remodel, not rebuild their home.
The Snows used a designer for certain decisions such as selection of colors, textures and some elements of interior design, but W.A. Bernard handled the majority of the details. The scope of the project involved renovating the kitchen,master bath and living room areas by replacing windows, siding and interior trim. However, the project was much more than a simple remodel: the plumbing was sub-code,the heating system ancient and the foundation deteriorated. After the necessary structural repairs were made, new electric, plumbing and energy efficient HVAC were installed.
Although much was updated, the Snows had loved their original home and fought to preserve its unique qualities at all costs. They wanted a window that added to the overall character of their residence while keeping with the original time period. Integrity proved to be the perfect fit. Not only is the value equation one of the best in the industry, but Integrity’s sustainable Ultrex construction and ENERGY STAR qualified products delivered the long-term environmental performance the Snows demanded.
A mix of Wood-Ultrex double hung and casement windows were chosen in Stone White with SDL for their aesthetic beauty and traditional style. They serve as a focal point within the home while creating a connection to the great outdoors,providing a panoramic view from the living room. With careful attention to detail and experienced craftsmanship, W.A. Bernard was able to blend old and new details seamlessly turning the Snows historic house into an energy efficient home they can enjoy for many years to come.
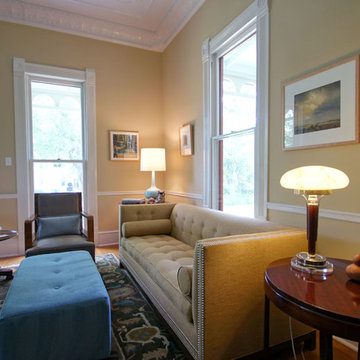
Meier Residential, LLC
オースティンにある広いトラディショナルスタイルのおしゃれなリビング (黄色い壁、淡色無垢フローリング、壁掛け型テレビ) の写真
オースティンにある広いトラディショナルスタイルのおしゃれなリビング (黄色い壁、淡色無垢フローリング、壁掛け型テレビ) の写真
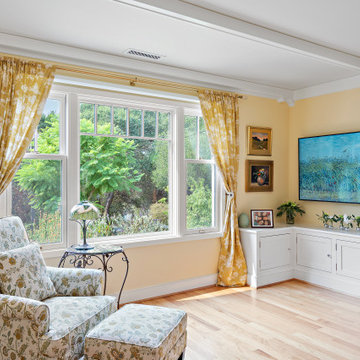
Remodeled living room with built in cabinets.
サンフランシスコにある高級な中くらいなトラディショナルスタイルのおしゃれなリビング (黄色い壁、淡色無垢フローリング、標準型暖炉、レンガの暖炉まわり、壁掛け型テレビ、ベージュの床) の写真
サンフランシスコにある高級な中くらいなトラディショナルスタイルのおしゃれなリビング (黄色い壁、淡色無垢フローリング、標準型暖炉、レンガの暖炉まわり、壁掛け型テレビ、ベージュの床) の写真
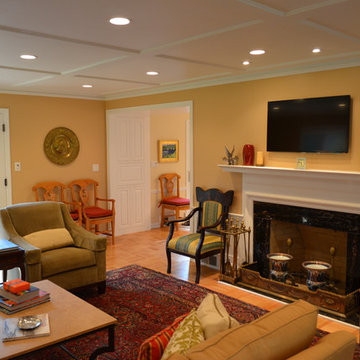
他の地域にあるお手頃価格の中くらいなトラディショナルスタイルのおしゃれなリビング (黄色い壁、淡色無垢フローリング、標準型暖炉、石材の暖炉まわり、壁掛け型テレビ) の写真
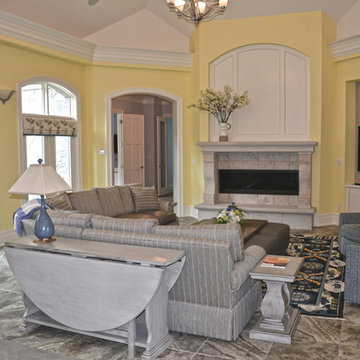
Great Room with custom cut stone fireplace mantel & hearth, porcelain tile floor, custom trim,vaulted ceiling with dormer skylights. Custom made tables and window treatments.
Dennis Kemp - Architectural & Interior Design
Jenna Miller- Interior Design,
Pam Gordon - Window Treatments,
Bill Khamis - Builder
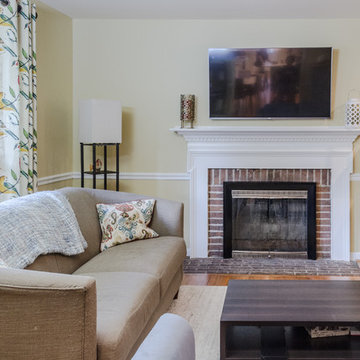
Taking this 1960's-sized living room and adding 3ft allowed our client plenty of room to add additional seating for the family of 4. We were able to blend the existing beautiful oak floors with the added floorspace to make this room seem like it has always been this size!
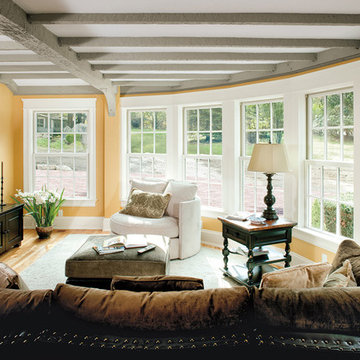
LOCATION: Sherborn, MA
PROJECT TYPE: Residential Renovation
PRODUCT SERIES: Wood-Ultrex
PRODUCT TYPES: Double Hung, Casement & Awning
W.A. Bernard Inc. prides themselves on maintaining their tradition of quality, old-world craftsmanship within the homebuilding industry. It is for this reason that Casey and Robin Snow contacted W.A.Bernard in 2005 regarding renovations to their home in Sherborn, MA. The project was to be a challenging one, seeing as much of the structural integrity of the residence had been compromised over the years. However, the Snows stood by the fact that they wanted to remodel, not rebuild their home.
The Snows used a designer for certain decisions such as selection of colors, textures and some elements of interior design, but W.A. Bernard handled the majority of the details. The scope of the project involved renovating the kitchen,master bath and living room areas by replacing windows, siding and interior trim. However, the project was much more than a simple remodel: the plumbing was sub-code,the heating system ancient and the foundation deteriorated. After the necessary structural repairs were made, new electric, plumbing and energy efficient HVAC were installed.
Although much was updated, the Snows had loved their original home and fought to preserve its unique qualities at all costs. They wanted a window that added to the overall character of their residence while keeping with the original time period. Integrity proved to be the perfect fit. Not only is the value equation one of the best in the industry, but Integrity’s sustainable Ultrex construction and ENERGY STAR qualified products delivered the long-term environmental performance the Snows demanded.
A mix of Wood-Ultrex double hung and casement windows were chosen in Stone White with SDL for their aesthetic beauty and traditional style. They serve as a focal point within the home while creating a connection to the great outdoors,providing a panoramic view from the living room. With careful attention to detail and experienced craftsmanship, W.A. Bernard was able to blend old and new details seamlessly turning the Snows historic house into an energy efficient home they can enjoy for many years to come.
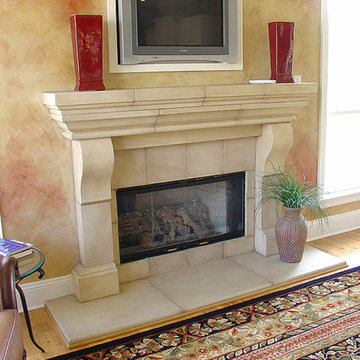
マイアミにある中くらいなトラディショナルスタイルのおしゃれな応接間 (黄色い壁、淡色無垢フローリング、標準型暖炉、壁掛け型テレビ、茶色い床、石材の暖炉まわり) の写真
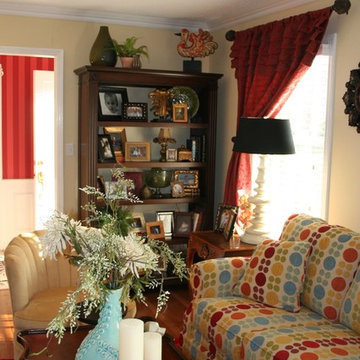
他の地域にあるお手頃価格の中くらいなトラディショナルスタイルのおしゃれな独立型リビング (黄色い壁、淡色無垢フローリング、暖炉なし、壁掛け型テレビ、ミュージックルーム) の写真
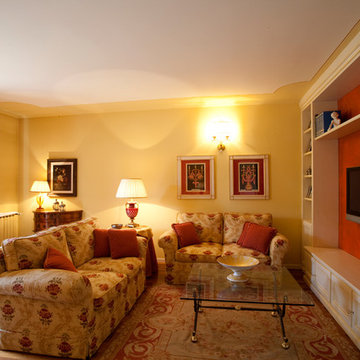
他の地域にある中くらいなトラディショナルスタイルのおしゃれな独立型リビング (黄色い壁、淡色無垢フローリング、壁掛け型テレビ、茶色い床) の写真
トラディショナルスタイルのリビング (淡色無垢フローリング、磁器タイルの床、クッションフロア、壁掛け型テレビ、黄色い壁) の写真
1
