巨大なトラディショナルスタイルのリビング (両方向型暖炉、コンクリートの床、淡色無垢フローリング、磁器タイルの床) の写真
絞り込み:
資材コスト
並び替え:今日の人気順
写真 1〜8 枚目(全 8 枚)
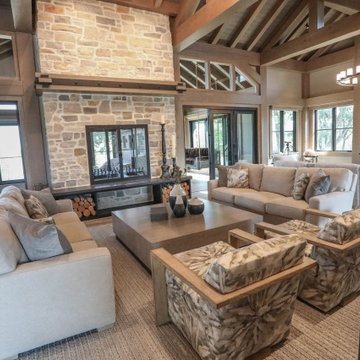
Modern rustic timber framed great room serves as the main level dining room, living room and television viewing area. Beautiful vaulted ceiling with exposed wood beams and paneled ceiling. Heated floors. Two sided stone/woodburning fireplace with a two story chimney and raised hearth. Exposed timbers create a rustic feel.
General Contracting by Martin Bros. Contracting, Inc.; James S. Bates, Architect; Interior Design by InDesign; Photography by Marie Martin Kinney.
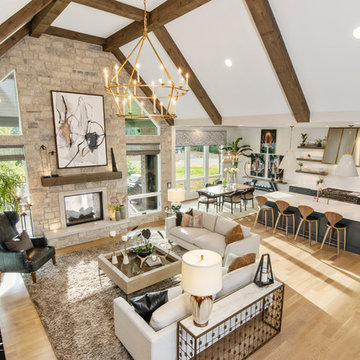
Grupenhof Photography
シンシナティにある巨大なトラディショナルスタイルのおしゃれなLDK (淡色無垢フローリング、両方向型暖炉、石材の暖炉まわり、壁掛け型テレビ) の写真
シンシナティにある巨大なトラディショナルスタイルのおしゃれなLDK (淡色無垢フローリング、両方向型暖炉、石材の暖炉まわり、壁掛け型テレビ) の写真
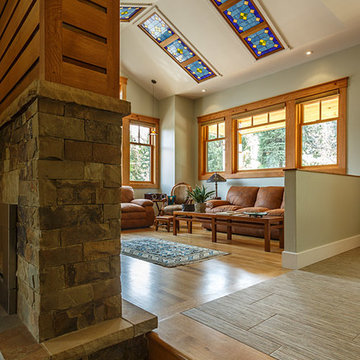
Photography by Marona Photography
Architecture + Structural Engineering by Reynolds Ash + Associates.
アルバカーキにある巨大なトラディショナルスタイルのおしゃれなリビングロフト (緑の壁、淡色無垢フローリング、両方向型暖炉、石材の暖炉まわり) の写真
アルバカーキにある巨大なトラディショナルスタイルのおしゃれなリビングロフト (緑の壁、淡色無垢フローリング、両方向型暖炉、石材の暖炉まわり) の写真
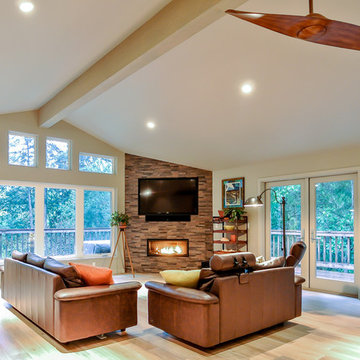
The living room features a vaulted beam ceiling as well as light hardwood flooring and many large windows to allow for maximum natural light and wonderful mountain views.
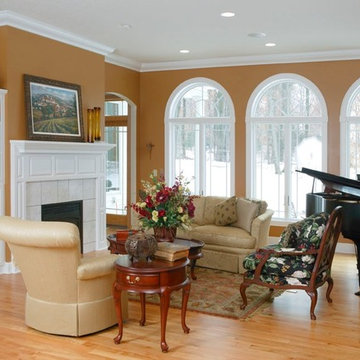
Traditional Living Room
ミネアポリスにある高級な巨大なトラディショナルスタイルのおしゃれなリビング (黄色い壁、淡色無垢フローリング、両方向型暖炉、木材の暖炉まわり) の写真
ミネアポリスにある高級な巨大なトラディショナルスタイルのおしゃれなリビング (黄色い壁、淡色無垢フローリング、両方向型暖炉、木材の暖炉まわり) の写真
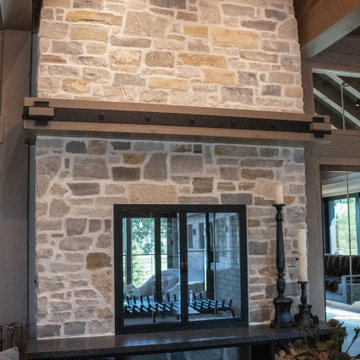
Modern rustic timber framed great room serves as the main level dining room, living room and television viewing area. Beautiful vaulted ceiling with exposed wood beams and paneled ceiling. Heated floors. Two sided stone/woodburning fireplace with a two story chimney and raised hearth. Exposed timbers create a rustic feel.
General Contracting by Martin Bros. Contracting, Inc.; James S. Bates, Architect; Interior Design by InDesign; Photography by Amanda McMahon.
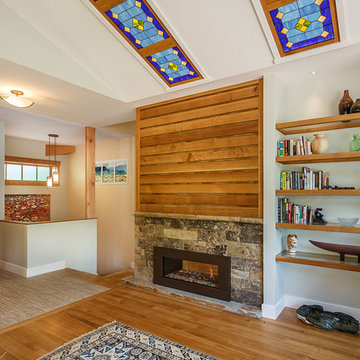
Photography by Marona Photography
Architecture + Structural Engineering by Reynolds Ash + Associates.
アルバカーキにある巨大なトラディショナルスタイルのおしゃれなリビングロフト (緑の壁、淡色無垢フローリング、両方向型暖炉、石材の暖炉まわり) の写真
アルバカーキにある巨大なトラディショナルスタイルのおしゃれなリビングロフト (緑の壁、淡色無垢フローリング、両方向型暖炉、石材の暖炉まわり) の写真
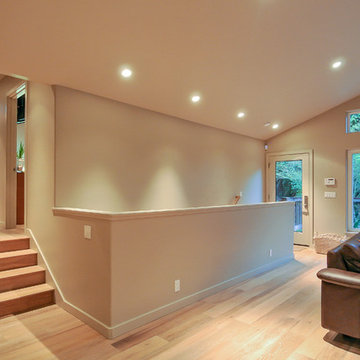
The floor plan of the house is unique in that it contains three levels in just two stories. The raised hallway separates the bedrooms from the common area, while the stairs in the front entry lead to the study on the lower level.
巨大なトラディショナルスタイルのリビング (両方向型暖炉、コンクリートの床、淡色無垢フローリング、磁器タイルの床) の写真
1