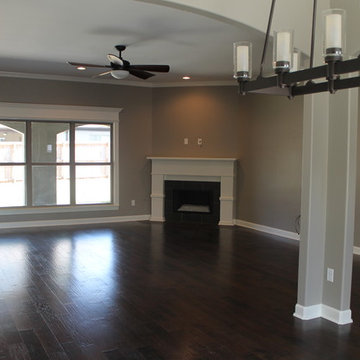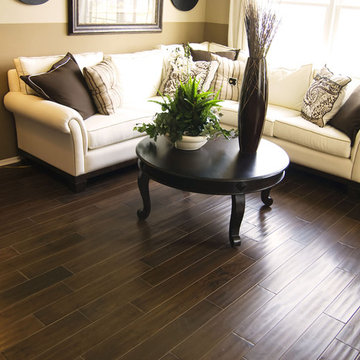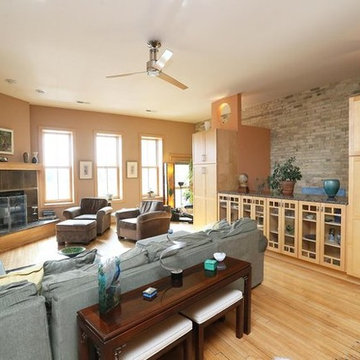トラディショナルスタイルのリビング (コーナー設置型暖炉、ベージュの床、茶色い床、白い床、テレビなし、茶色い壁、オレンジの壁) の写真
絞り込み:
資材コスト
並び替え:今日の人気順
写真 1〜7 枚目(全 7 枚)
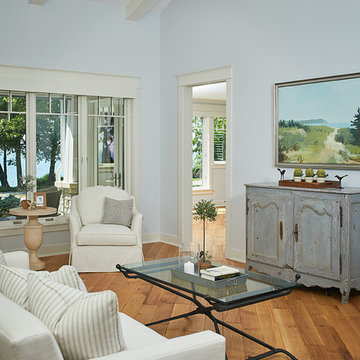
One of the few truly American architectural styles, the Craftsman/Prairie style was developed around the turn of the century by a group of Midwestern architects who drew their inspiration from the surrounding landscape. The spacious yet cozy Thompson draws from features from both Craftsman/Prairie and Farmhouse styles for its all-American appeal. The eye-catching exterior includes a distinctive side entrance and stone accents as well as an abundance of windows for both outdoor views and interior rooms bathed in natural light.
The floor plan is equally creative. The large floor porch entrance leads into a spacious 2,400-square-foot main floor plan, including a living room with an unusual corner fireplace. Designed for both ease and elegance, it also features a sunroom that takes full advantage of the nearby outdoors, an adjacent private study/retreat and an open plan kitchen and dining area with a handy walk-in pantry filled with convenient storage. Not far away is the private master suite with its own large bathroom and closet, a laundry area and a 800-square-foot, three-car garage. At night, relax in the 1,000-square foot lower level family room or exercise space. When the day is done, head upstairs to the 1,300 square foot upper level, where three cozy bedrooms await, each with its own private bath.
Photographer: Ashley Avila Photography
Builder: Bouwkamp Builders
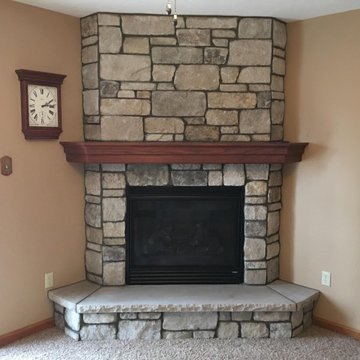
Addison natural thin stone veneer from the Quarry Mill creates a beautiful floor to ceiling fireplace in this cozy living room. Addison is a dimensional style stone with the individual pieces having been sawn to specific heights. This formal looking style of stone is sometimes referred to as sawn height or tailored. Addison is shown here with heights of 2.25″, 5″ and 7.75″. For very large projects we can also add 10.5″ and 14.25″ heights if desired. The stone is cut specifically for a half-inch mortar joint and shown with standard grey mortar. For example, two 2.25″ pieces with a half-inch joint between them will perfectly align with a 5″ piece. A 5″ piece and a 2.25″ with a half-inch joint will perfectly align with a 7.75″ piece. If drystacking (a tight fit mortarless installation) is desired, the stone can be cut into custom sizes, for example, 3″, 6″ and 9″. Addison has been tumbled giving the stone an aged appearance yet it retains the clean lines of dimensional stone.
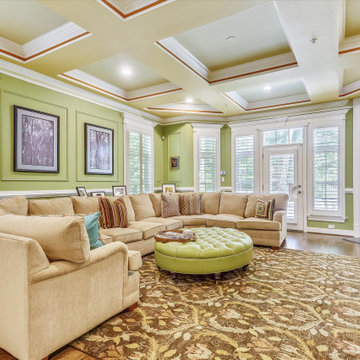
Imagine a new home as big as a zip code! How do differentiate the space and add personality? Color!
ワシントンD.C.にあるラグジュアリーな巨大なトラディショナルスタイルのおしゃれなリビング (茶色い壁、淡色無垢フローリング、コーナー設置型暖炉、石材の暖炉まわり、テレビなし、茶色い床) の写真
ワシントンD.C.にあるラグジュアリーな巨大なトラディショナルスタイルのおしゃれなリビング (茶色い壁、淡色無垢フローリング、コーナー設置型暖炉、石材の暖炉まわり、テレビなし、茶色い床) の写真
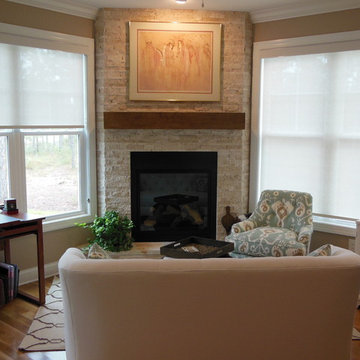
QRI Construction Corp.
ウィルミントンにある中くらいなトラディショナルスタイルのおしゃれなリビング (茶色い壁、無垢フローリング、コーナー設置型暖炉、石材の暖炉まわり、テレビなし、茶色い床) の写真
ウィルミントンにある中くらいなトラディショナルスタイルのおしゃれなリビング (茶色い壁、無垢フローリング、コーナー設置型暖炉、石材の暖炉まわり、テレビなし、茶色い床) の写真
トラディショナルスタイルのリビング (コーナー設置型暖炉、ベージュの床、茶色い床、白い床、テレビなし、茶色い壁、オレンジの壁) の写真
1
