トラディショナルスタイルのリビング (コーナー設置型暖炉、セラミックタイルの床) の写真
絞り込み:
資材コスト
並び替え:今日の人気順
写真 1〜15 枚目(全 15 枚)
1/5
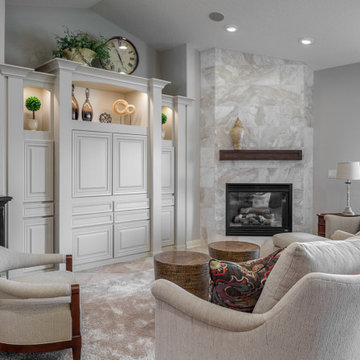
As with many homes, a lack of useful closet space was a real problem for these homeowners. After the decision to build an addition for a closet was made, the design of the master bathroom was next. New vanities, granite countertops, mirrors, and tile flooring were changed to match the level of the new closet.
Upon completion of the master suite the homeowners were left to ponder updating the kitchen. With new cabinets, countertops, and a modern feel the kitchen is a big hit. Features include knotty alder cabinetry, a custom range hood. The final hurdle was the fireplace, after simplifying the design of the built-ins a elegant tile was installed with a floating mantle.
After going through a large portion of this main floor, creating storage solutions and modernizing the feel of the space it left us to now wonder, what’s next?
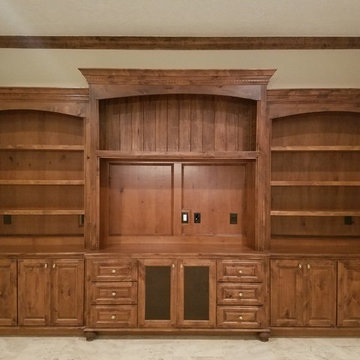
ヒューストンにある中くらいなトラディショナルスタイルのおしゃれなLDK (ライブラリー、ベージュの壁、セラミックタイルの床、レンガの暖炉まわり、埋込式メディアウォール、白い床、コーナー設置型暖炉) の写真
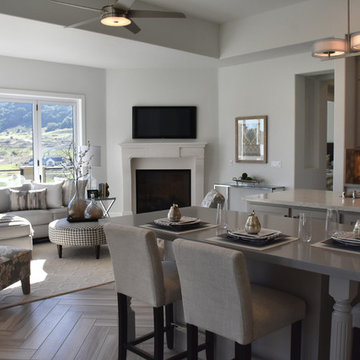
Designed by SDG Architects
Built by Grupe Homes
Photo by Maria Zichil
サンフランシスコにある高級な広いトラディショナルスタイルのおしゃれなLDK (グレーの壁、セラミックタイルの床、コーナー設置型暖炉、石材の暖炉まわり、壁掛け型テレビ) の写真
サンフランシスコにある高級な広いトラディショナルスタイルのおしゃれなLDK (グレーの壁、セラミックタイルの床、コーナー設置型暖炉、石材の暖炉まわり、壁掛け型テレビ) の写真
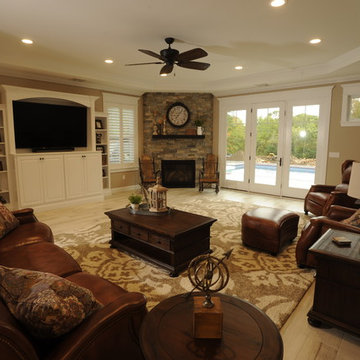
ポートランド(メイン)にあるトラディショナルスタイルのおしゃれなリビング (ベージュの壁、セラミックタイルの床、コーナー設置型暖炉、石材の暖炉まわり、埋込式メディアウォール) の写真
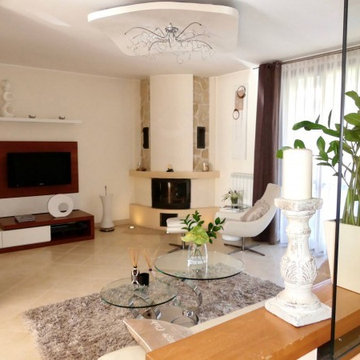
Гостиная комната с камином
ミラノにある高級な広いトラディショナルスタイルのおしゃれなLDK (ベージュの壁、セラミックタイルの床、コーナー設置型暖炉、石材の暖炉まわり、壁掛け型テレビ、ベージュの床) の写真
ミラノにある高級な広いトラディショナルスタイルのおしゃれなLDK (ベージュの壁、セラミックタイルの床、コーナー設置型暖炉、石材の暖炉まわり、壁掛け型テレビ、ベージュの床) の写真
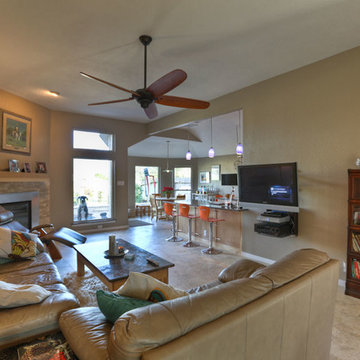
Open kitchen, breakfast nook and living room combo by Incredible Renovations.
ヒューストンにある高級な広いトラディショナルスタイルのおしゃれなLDK (ベージュの壁、セラミックタイルの床、コーナー設置型暖炉、金属の暖炉まわり、壁掛け型テレビ) の写真
ヒューストンにある高級な広いトラディショナルスタイルのおしゃれなLDK (ベージュの壁、セラミックタイルの床、コーナー設置型暖炉、金属の暖炉まわり、壁掛け型テレビ) の写真
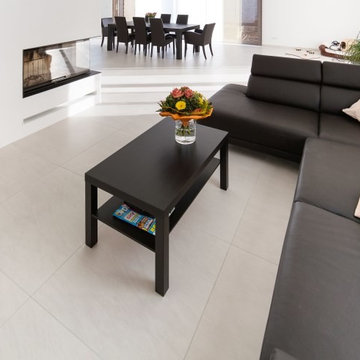
Blevio
Musterhaft modern.
Blevio ist inspiriert vom charakteristischen Look typischer Industrieböden und Wänden aus Sichtbeton. Ihr puristisches Design macht sie zum idealen Begleiter unterschiedlichster Wohnkonzepte. Der weiche Farbton unterstreicht ihre Vielseitigkeit. Sie eignet sich, um in großen, offenen Räumen coole Loft-Ästhetik zu erzeugen. Genauso verleiht sie modernen Wohnumgebungen urbanes Flair - oder stellt in Altbauten einen gekonnten Stilbruch zu offenem Mauerwerk und Stuckdecken her.
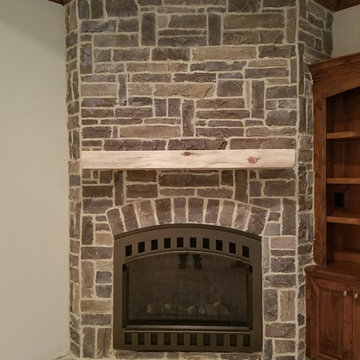
ヒューストンにある中くらいなトラディショナルスタイルのおしゃれなLDK (ライブラリー、ベージュの壁、セラミックタイルの床、コーナー設置型暖炉、レンガの暖炉まわり、埋込式メディアウォール、白い床) の写真
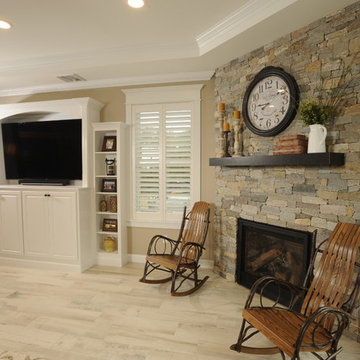
ポートランド(メイン)にあるトラディショナルスタイルのおしゃれなリビング (ベージュの壁、セラミックタイルの床、コーナー設置型暖炉、石材の暖炉まわり、埋込式メディアウォール) の写真
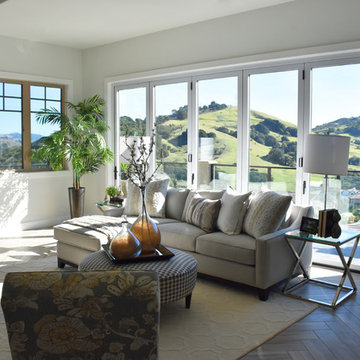
Designed by SDG Architects
Built by Grupe Homes
Photo by Maria Zichil
サンフランシスコにある高級な広いトラディショナルスタイルのおしゃれなLDK (グレーの壁、セラミックタイルの床、コーナー設置型暖炉、石材の暖炉まわり、壁掛け型テレビ) の写真
サンフランシスコにある高級な広いトラディショナルスタイルのおしゃれなLDK (グレーの壁、セラミックタイルの床、コーナー設置型暖炉、石材の暖炉まわり、壁掛け型テレビ) の写真
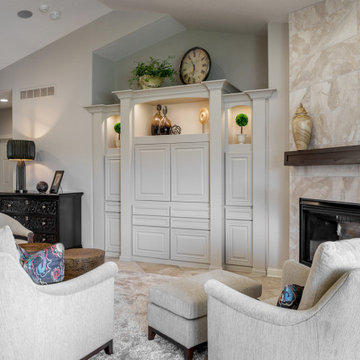
As with many homes, a lack of useful closet space was a real problem for these homeowners. After the decision to build an addition for a closet was made, the design of the master bathroom was next. New vanities, granite countertops, mirrors, and tile flooring were changed to match the level of the new closet.
Upon completion of the master suite the homeowners were left to ponder updating the kitchen. With new cabinets, countertops, and a modern feel the kitchen is a big hit. Features include knotty alder cabinetry, a custom range hood. The final hurdle was the fireplace, after simplifying the design of the built-ins a elegant tile was installed with a floating mantle.
After going through a large portion of this main floor, creating storage solutions and modernizing the feel of the space it left us to now wonder, what’s next?
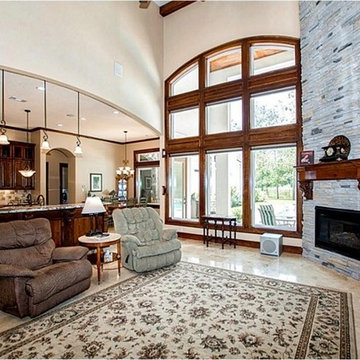
ヒューストンにあるトラディショナルスタイルのおしゃれなLDK (ベージュの壁、セラミックタイルの床、コーナー設置型暖炉、石材の暖炉まわり、埋込式メディアウォール、ベージュの床) の写真
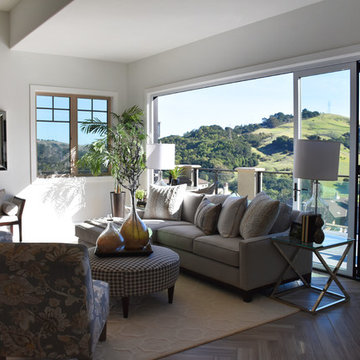
Designed by SDG Architects
Built by Grupe Homes
Photo by Maria Zichil
サンフランシスコにある高級な広いトラディショナルスタイルのおしゃれなLDK (グレーの壁、セラミックタイルの床、コーナー設置型暖炉、石材の暖炉まわり、壁掛け型テレビ) の写真
サンフランシスコにある高級な広いトラディショナルスタイルのおしゃれなLDK (グレーの壁、セラミックタイルの床、コーナー設置型暖炉、石材の暖炉まわり、壁掛け型テレビ) の写真
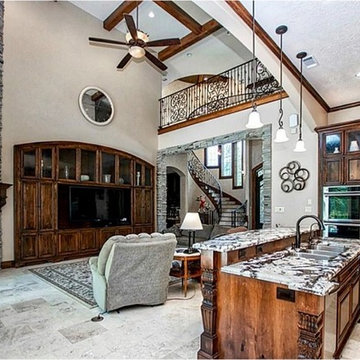
ヒューストンにあるトラディショナルスタイルのおしゃれなLDK (ベージュの壁、セラミックタイルの床、コーナー設置型暖炉、石材の暖炉まわり、埋込式メディアウォール、ベージュの床) の写真
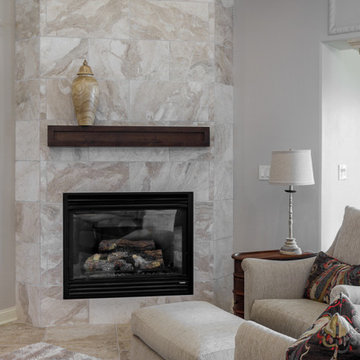
As with many homes, a lack of useful closet space was a real problem for these homeowners. After the decision to build an addition for a closet was made, the design of the master bathroom was next. New vanities, granite countertops, mirrors, and tile flooring were changed to match the level of the new closet.
Upon completion of the master suite the homeowners were left to ponder updating the kitchen. With new cabinets, countertops, and a modern feel the kitchen is a big hit. Features include knotty alder cabinetry, a custom range hood. The final hurdle was the fireplace, after simplifying the design of the built-ins a elegant tile was installed with a floating mantle.
After going through a large portion of this main floor, creating storage solutions and modernizing the feel of the space it left us to now wonder, what’s next?
トラディショナルスタイルのリビング (コーナー設置型暖炉、セラミックタイルの床) の写真
1