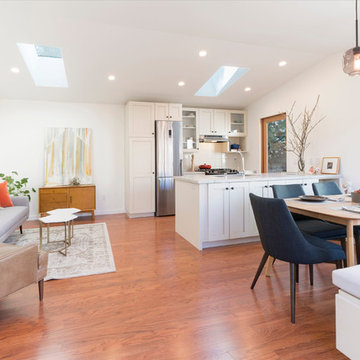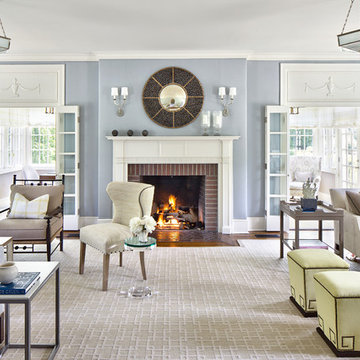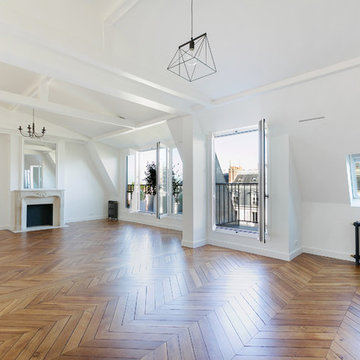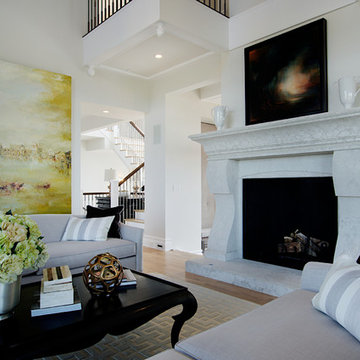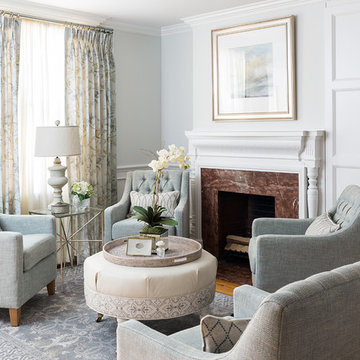白いトラディショナルスタイルのリビング (セラミックタイルの床、リノリウムの床、無垢フローリング) の写真
絞り込み:
資材コスト
並び替え:今日の人気順
写真 1〜20 枚目(全 2,549 枚)
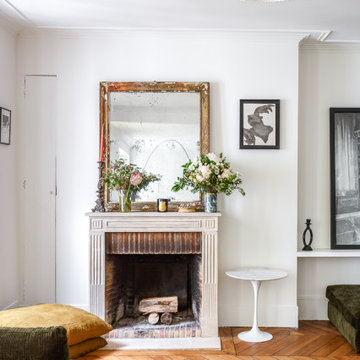
Le duplex du projet Nollet a charmé nos clients car, bien que désuet, il possédait un certain cachet. Ces derniers ont travaillé eux-mêmes sur le design pour révéler le potentiel de ce bien. Nos architectes les ont assistés sur tous les détails techniques de la conception et nos ouvriers ont exécuté les plans.
Malheureusement le projet est arrivé au moment de la crise du Covid-19. Mais grâce au process et à l’expérience de notre agence, nous avons pu animer les discussions via WhatsApp pour finaliser la conception. Puis lors du chantier, nos clients recevaient tous les 2 jours des photos pour suivre son avancée.
Nos experts ont mené à bien plusieurs menuiseries sur-mesure : telle l’imposante bibliothèque dans le salon, les longues étagères qui flottent au-dessus de la cuisine et les différents rangements que l’on trouve dans les niches et alcôves.
Les parquets ont été poncés, les murs repeints à coup de Farrow and Ball sur des tons verts et bleus. Le vert décliné en Ash Grey, qu’on retrouve dans la salle de bain aux allures de vestiaire de gymnase, la chambre parentale ou le Studio Green qui revêt la bibliothèque. Pour le bleu, on citera pour exemple le Black Blue de la cuisine ou encore le bleu de Nimes pour la chambre d’enfant.
Certaines cloisons ont été abattues comme celles qui enfermaient l’escalier. Ainsi cet escalier singulier semble être un élément à part entière de l’appartement, il peut recevoir toute la lumière et l’attention qu’il mérite !
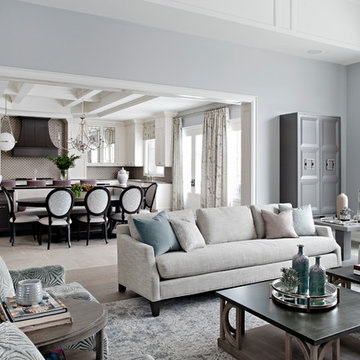
The living room offers a large space for the homeowners to socialize and entertain, while maintaining the comfort of their home. It outlooks into the kitchen and dining room spaces to offer an open concept floor plan, while still having defined rooms.
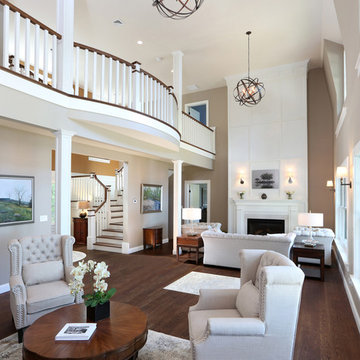
Formal 2-story living room with two seating areas, beautiful fireplace at one end, stunning wood pillars set off the two areas. Curved 2nd floor landing adds an architectural touch to the living room on one side and the entry on the other. Expansive windows showcase the lake.frontage.
Tom Grimes Photography
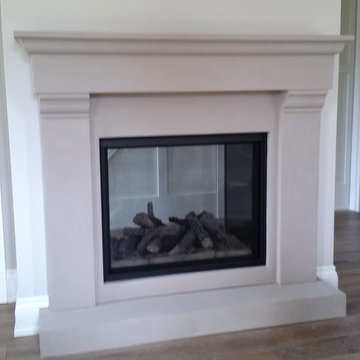
adapted from picture that client loved for their home, made arched top that was a rectangular box.
他の地域にある低価格のトラディショナルスタイルのおしゃれなリビング (白い壁、無垢フローリング、標準型暖炉、漆喰の暖炉まわり) の写真
他の地域にある低価格のトラディショナルスタイルのおしゃれなリビング (白い壁、無垢フローリング、標準型暖炉、漆喰の暖炉まわり) の写真
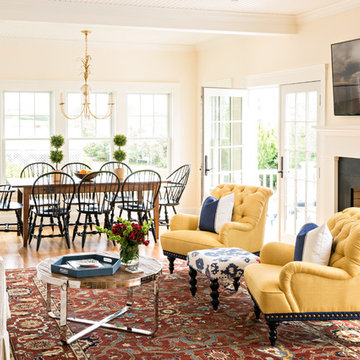
Living Room
Photo by Dan Cutrona
ニューヨークにあるお手頃価格の中くらいなトラディショナルスタイルのおしゃれなLDK (ベージュの壁、無垢フローリング、標準型暖炉、金属の暖炉まわり、壁掛け型テレビ、茶色い床) の写真
ニューヨークにあるお手頃価格の中くらいなトラディショナルスタイルのおしゃれなLDK (ベージュの壁、無垢フローリング、標準型暖炉、金属の暖炉まわり、壁掛け型テレビ、茶色い床) の写真
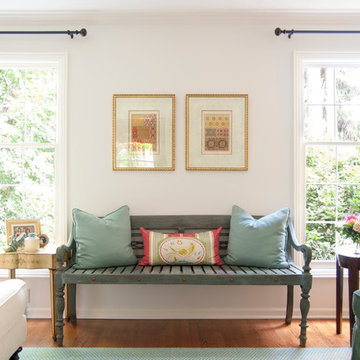
Although originally intended as an outdoor piece, the bench is at home in the couple's living room. Porter found the bench at High Point and adorned it with custom pillows. This simplicity of design defines a new direction for the Bryan home, proving that minimal decor needn't mean cool and austere.
Draperies, Pottery Barn; Pillow Fabrics: Duralee
Photo: Adrienne DeRosa © Houzz 2014
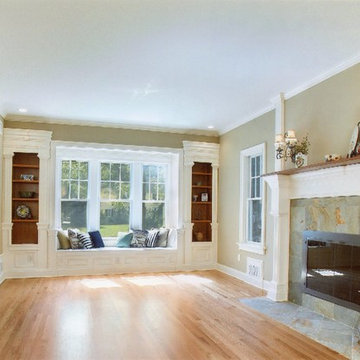
So much trim to look at in this living room. The window seat cozies up the space and allows for storage. The birch plywood shelves allowed the wood to be stained which added a nice contrast. We installed a slate 12x12 tile on the fireplace surround and then Ken worked his magic. He designed this fireplace surround and topped it with a piece of mahogany. Don't forget to take a look to the left to see the archway with a leaded glass insert.
Photo Credit: N. Leonard

This is the informal den or family room of the home. Slipcovers were used on the lighter colored items to keep everything washable and easy to maintain. Coffee tables were replaced with two oversized tufted ottomans in dark gray which sit on a custom made beige and cream zebra pattern rug. The lilac and white wallpaper was carried to this room from the adjacent kitchen. Dramatic linen window treatments were hung on oversized black wood rods, giving the room height and importance.
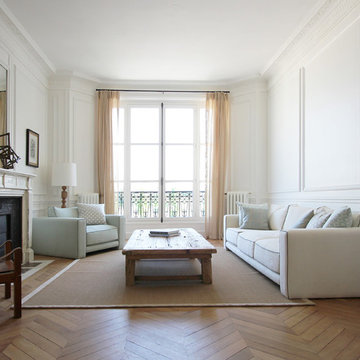
This exquisite three-bedroom apartment has gracious proportions and lovely original architectural details. It occupies the third floor of a classic 19th century building on rue de Lille, just off rue de Bellechasse. It has been luxuriously finished, including a large, sumptuous master bathroom and a fully-appointed traditional kitchen. And the best surprise…from the windows of the living room and all three bedrooms are sweeping views of the Seine and beyond!
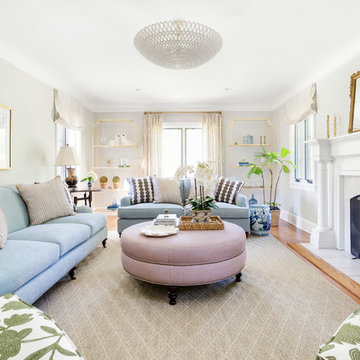
Meagan Larsen
フェニックスにあるトラディショナルスタイルのおしゃれなリビング (ベージュの壁、無垢フローリング、標準型暖炉、石材の暖炉まわり、茶色い床) の写真
フェニックスにあるトラディショナルスタイルのおしゃれなリビング (ベージュの壁、無垢フローリング、標準型暖炉、石材の暖炉まわり、茶色い床) の写真
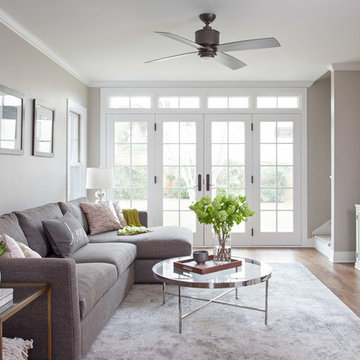
Design by Joanna Hartman
Photography by Ryann Ford
Styling by Adam Fortner
This beautiful light-filled living room features oak flooring, Benjamin Moore "Simply White" paint on the ceiling and "Revere Pewter" paint on the walls, Integrity Wood-Ultrex swinging french doors, and a Minka Aire Strata ceiling fan in Smoked Iron.
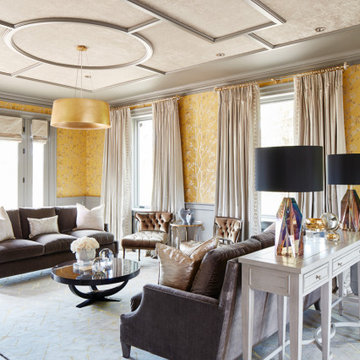
This estate is a transitional home that blends traditional architectural elements with clean-lined furniture and modern finishes. The fine balance of curved and straight lines results in an uncomplicated design that is both comfortable and relaxing while still sophisticated and refined. The red-brick exterior façade showcases windows that assure plenty of light. Once inside, the foyer features a hexagonal wood pattern with marble inlays and brass borders which opens into a bright and spacious interior with sumptuous living spaces. The neutral silvery grey base colour palette is wonderfully punctuated by variations of bold blue, from powder to robin’s egg, marine and royal. The anything but understated kitchen makes a whimsical impression, featuring marble counters and backsplashes, cherry blossom mosaic tiling, powder blue custom cabinetry and metallic finishes of silver, brass, copper and rose gold. The opulent first-floor powder room with gold-tiled mosaic mural is a visual feast.
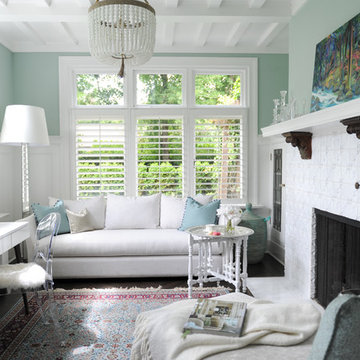
Tracey Ayton Photography
バンクーバーにある中くらいなトラディショナルスタイルのおしゃれな独立型リビング (緑の壁、無垢フローリング、標準型暖炉、タイルの暖炉まわり、テレビなし) の写真
バンクーバーにある中くらいなトラディショナルスタイルのおしゃれな独立型リビング (緑の壁、無垢フローリング、標準型暖炉、タイルの暖炉まわり、テレビなし) の写真
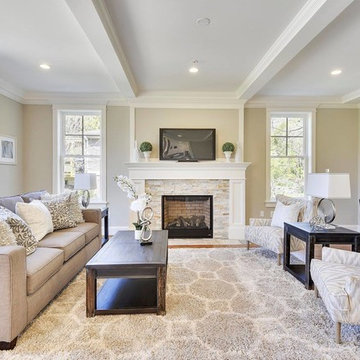
TruPlace
ワシントンD.C.にあるお手頃価格の広いトラディショナルスタイルのおしゃれな独立型リビング (無垢フローリング、標準型暖炉、石材の暖炉まわり、壁掛け型テレビ、ベージュの壁、茶色い床) の写真
ワシントンD.C.にあるお手頃価格の広いトラディショナルスタイルのおしゃれな独立型リビング (無垢フローリング、標準型暖炉、石材の暖炉まわり、壁掛け型テレビ、ベージュの壁、茶色い床) の写真
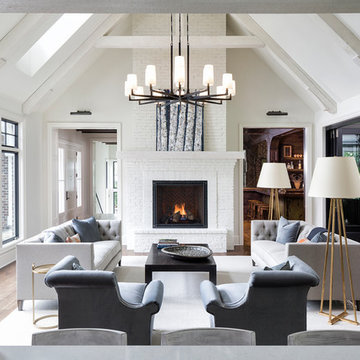
Builder: Pillar Homes - Photography: Landmark Photography
ミネアポリスにある高級な広いトラディショナルスタイルのおしゃれなLDK (白い壁、標準型暖炉、レンガの暖炉まわり、茶色い床、無垢フローリング) の写真
ミネアポリスにある高級な広いトラディショナルスタイルのおしゃれなLDK (白い壁、標準型暖炉、レンガの暖炉まわり、茶色い床、無垢フローリング) の写真
白いトラディショナルスタイルのリビング (セラミックタイルの床、リノリウムの床、無垢フローリング) の写真
1
