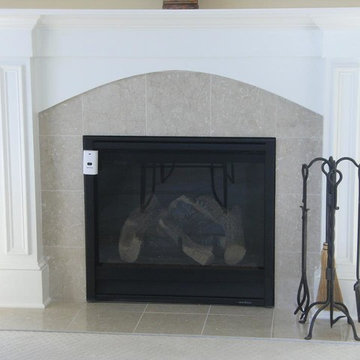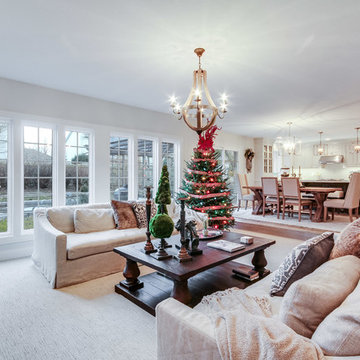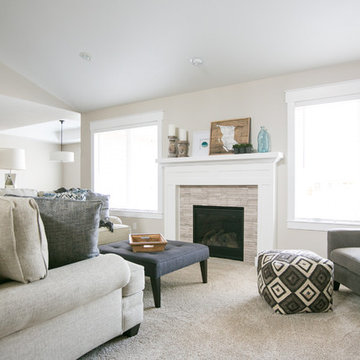白いトラディショナルスタイルのリビング (塗装板張りの暖炉まわり、タイルの暖炉まわり、カーペット敷き) の写真
絞り込み:
資材コスト
並び替え:今日の人気順
写真 1〜20 枚目(全 40 枚)
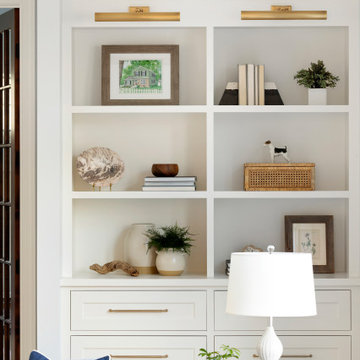
ミネアポリスにあるラグジュアリーな広いトラディショナルスタイルのおしゃれなリビング (青い壁、カーペット敷き、両方向型暖炉、タイルの暖炉まわり、ベージュの床) の写真
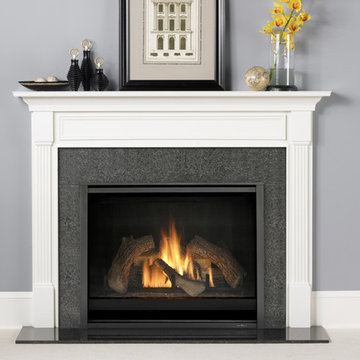
Heat & Glo 8000 Series Gas Fireplace: This flagship fireplace started in the late 1980s. Now it’s evolved into the most award-winning gas fireplace series ever made. Select the features you want, from the model you need. A variety of models provides flexibility to upgrade with different features.
•35,000 - 45,000 BTUs
•42-inch viewing areas (36-inch viewing areas also available)
•Choose your model (C, CL, CLX, Modern) for different options; LED accent lighting, brick interior panels, premium log sets or an electric ember bed
•Perfect combination of flame, glow & lighting
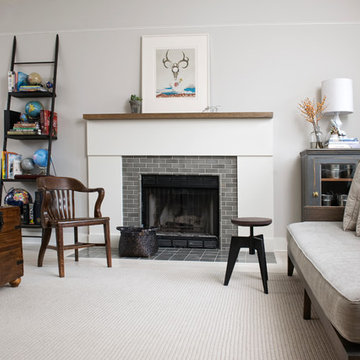
シカゴにある高級な中くらいなトラディショナルスタイルのおしゃれなリビング (グレーの壁、カーペット敷き、標準型暖炉、タイルの暖炉まわり、テレビなし、ベージュの床) の写真
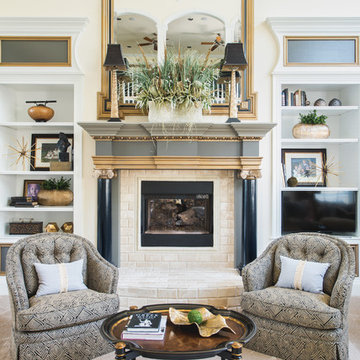
Living Room
ナッシュビルにある高級な中くらいなトラディショナルスタイルのおしゃれなLDK (白い壁、標準型暖炉、タイルの暖炉まわり、カーペット敷き、ベージュの床) の写真
ナッシュビルにある高級な中くらいなトラディショナルスタイルのおしゃれなLDK (白い壁、標準型暖炉、タイルの暖炉まわり、カーペット敷き、ベージュの床) の写真
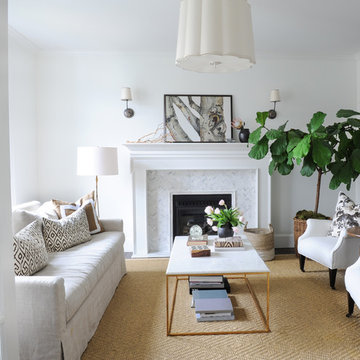
Tracey Ayton
バンクーバーにある中くらいなトラディショナルスタイルのおしゃれなリビング (白い壁、カーペット敷き、標準型暖炉、タイルの暖炉まわり、テレビなし) の写真
バンクーバーにある中くらいなトラディショナルスタイルのおしゃれなリビング (白い壁、カーペット敷き、標準型暖炉、タイルの暖炉まわり、テレビなし) の写真
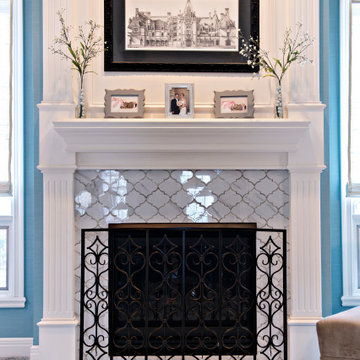
A traditional formal living room gets a beautiful but inviting makeover. Full of texture, color, pattern, and intrigue this living room space creates the perfect atmosphere to great guests into the family's Tudor style home.
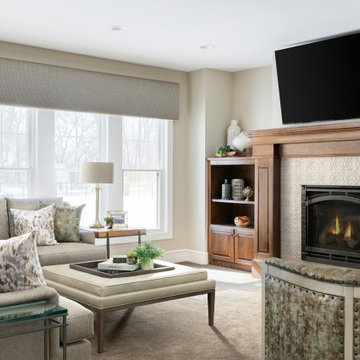
This new construction client had a vision of creating an updated Victorian inspired home. From the exterior through the interior, a formal story is told through luxurious fabrics, rich color tones and detail galore.
The formal living area off of the entry & kitchen features velvet drapery panels, velvet & metallic painted side chairs, custom glass tables, tufted sofas, a brick fireplace and luxurious velvet pillows.
Photography by Spacecrafting
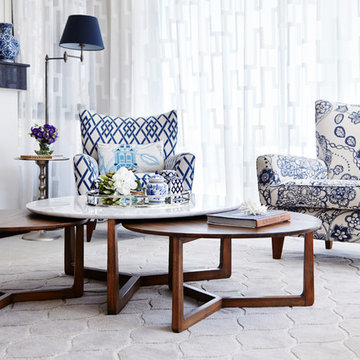
Benito Martin
シドニーにある高級なトラディショナルスタイルのおしゃれなリビング (白い壁、カーペット敷き、標準型暖炉、タイルの暖炉まわり) の写真
シドニーにある高級なトラディショナルスタイルのおしゃれなリビング (白い壁、カーペット敷き、標準型暖炉、タイルの暖炉まわり) の写真
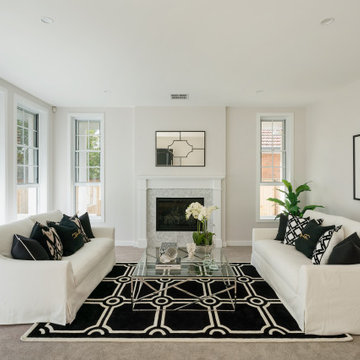
Sunken Lounge Room with feature fireplace
ブリスベンにあるトラディショナルスタイルのおしゃれなリビング (カーペット敷き、標準型暖炉、タイルの暖炉まわり) の写真
ブリスベンにあるトラディショナルスタイルのおしゃれなリビング (カーペット敷き、標準型暖炉、タイルの暖炉まわり) の写真
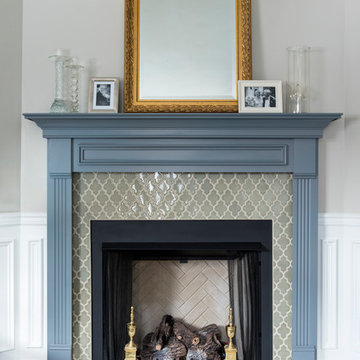
Jaime Alvarez
フィラデルフィアにある中くらいなトラディショナルスタイルのおしゃれなLDK (ベージュの壁、カーペット敷き、標準型暖炉、タイルの暖炉まわり、壁掛け型テレビ、マルチカラーの床) の写真
フィラデルフィアにある中くらいなトラディショナルスタイルのおしゃれなLDK (ベージュの壁、カーペット敷き、標準型暖炉、タイルの暖炉まわり、壁掛け型テレビ、マルチカラーの床) の写真
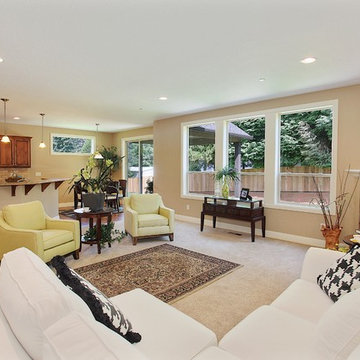
Large open floorplan in the Rainier model in Camas, Washington features a huge family room open to the gourmet kitchen. Greg Pierce, Capella Photography
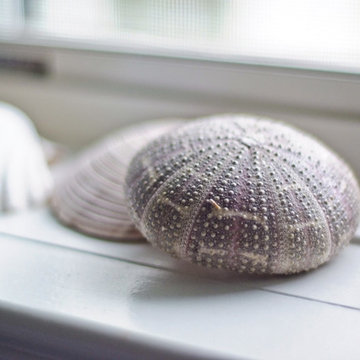
Captured Moments Photography
チャールストンにあるお手頃価格の広いトラディショナルスタイルのおしゃれなLDK (グレーの壁、カーペット敷き、標準型暖炉、タイルの暖炉まわり) の写真
チャールストンにあるお手頃価格の広いトラディショナルスタイルのおしゃれなLDK (グレーの壁、カーペット敷き、標準型暖炉、タイルの暖炉まわり) の写真
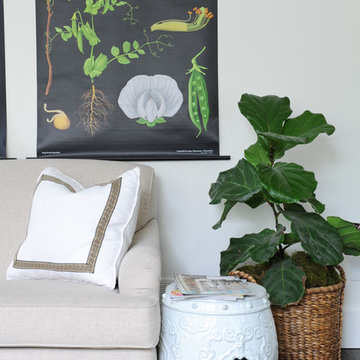
Tracey Ayton
バンクーバーにある中くらいなトラディショナルスタイルのおしゃれなリビング (白い壁、カーペット敷き、標準型暖炉、タイルの暖炉まわり、テレビなし) の写真
バンクーバーにある中くらいなトラディショナルスタイルのおしゃれなリビング (白い壁、カーペット敷き、標準型暖炉、タイルの暖炉まわり、テレビなし) の写真
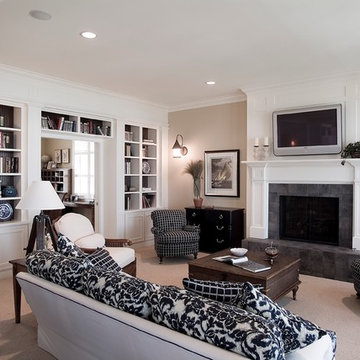
Large casement windows and three levels of porches along the back of the house characterize the exterior of this classic-style home perfect for lakeside or oceanfront living. Inside, the kitchen, living and dining rooms all boast large windows and French doors that lead to the nearby deck. The kitchen features a large cooktop area and spacious island with seating. Upstairs are three bedrooms on the second floor and a third floor tower room. The casual and comfortable lower level features a family room with kitchenette, guest suite and billiards area.
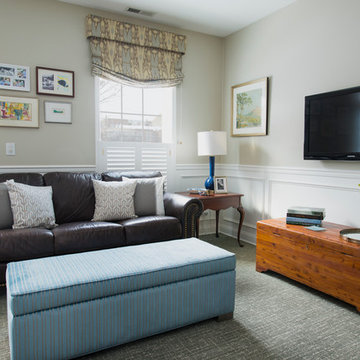
Jaime Alvarez
フィラデルフィアにある中くらいなトラディショナルスタイルのおしゃれなLDK (カーペット敷き、壁掛け型テレビ、ベージュの壁、標準型暖炉、タイルの暖炉まわり、マルチカラーの床) の写真
フィラデルフィアにある中くらいなトラディショナルスタイルのおしゃれなLDK (カーペット敷き、壁掛け型テレビ、ベージュの壁、標準型暖炉、タイルの暖炉まわり、マルチカラーの床) の写真
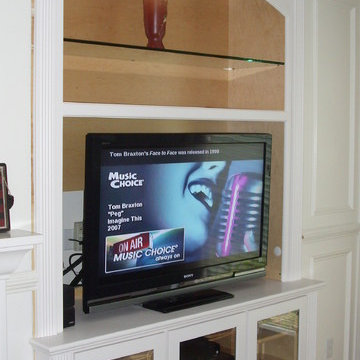
Wood entertainment center with glass shelves and doors
サンフランシスコにある中くらいなトラディショナルスタイルのおしゃれな独立型リビング (ベージュの壁、カーペット敷き、コーナー設置型暖炉、タイルの暖炉まわり、埋込式メディアウォール、ベージュの床) の写真
サンフランシスコにある中くらいなトラディショナルスタイルのおしゃれな独立型リビング (ベージュの壁、カーペット敷き、コーナー設置型暖炉、タイルの暖炉まわり、埋込式メディアウォール、ベージュの床) の写真
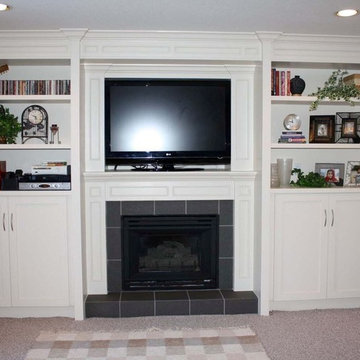
バンクーバーにある広いトラディショナルスタイルのおしゃれなリビング (ベージュの壁、カーペット敷き、標準型暖炉、タイルの暖炉まわり、埋込式メディアウォール) の写真
白いトラディショナルスタイルのリビング (塗装板張りの暖炉まわり、タイルの暖炉まわり、カーペット敷き) の写真
1
