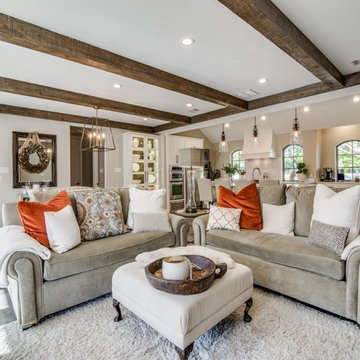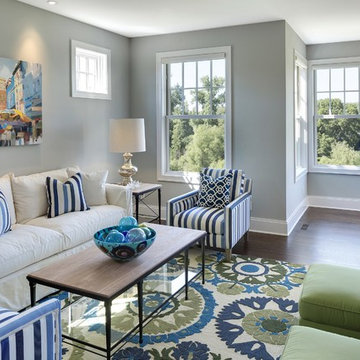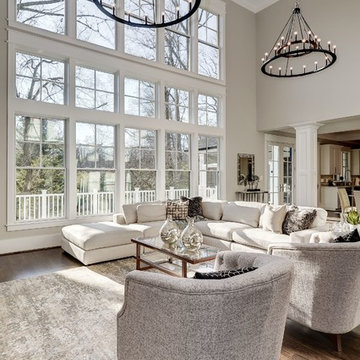グレーの、黄色いトラディショナルスタイルのリビング (グレーの壁、紫の壁、赤い壁) の写真
絞り込み:
資材コスト
並び替え:今日の人気順
写真 1〜20 枚目(全 1,721 枚)

This ceiling was designed and detailed by dSPACE Studio. We created a custom plaster mold that was fabricated by a Chicago plaster company and installed and finished on-site.
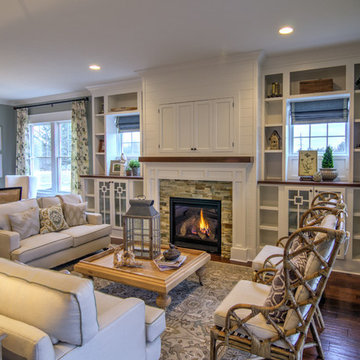
Soft, refreshing colors combine with comfortable furnishing and statement lighting in this elegant home:
Project completed by Wendy Langston's Everything Home interior design firm , which serves Carmel, Zionsville, Fishers, Westfield, Noblesville, and Indianapolis.
For more about Everything Home, click here: https://everythinghomedesigns.com/

This 2-story home with first-floor owner’s suite includes a 3-car garage and an inviting front porch. A dramatic 2-story ceiling welcomes you into the foyer where hardwood flooring extends throughout the dining room, kitchen, and breakfast area. The foyer is flanked by the study to the left and the formal dining room with stylish ceiling trim and craftsman style wainscoting to the right. The spacious great room with 2-story ceiling includes a cozy gas fireplace with stone surround and trim detail above the mantel. Adjacent to the great room is the kitchen and breakfast area. The kitchen is well-appointed with slate stainless steel appliances, Cambria quartz countertops with tile backsplash, and attractive cabinetry featuring shaker crown molding. The sunny breakfast area provides access to the patio and backyard. The owner’s suite with elegant tray ceiling detail includes a private bathroom with 6’ tile shower with a fiberglass base, an expansive closet, and double bowl vanity with cultured marble top. The 2nd floor includes 3 additional bedrooms and a full bathroom.
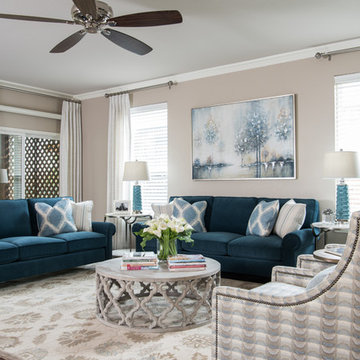
A transitional living room perfect as an entertaining space for friends and family. The two indigo sofas anchor the seating area with two accent tables, with a touch of character through the mixed use of materials for the end tables. This room is beautifully pulled together with artwork and accessories.
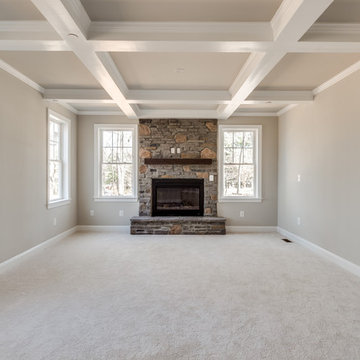
ボルチモアにある高級な広いトラディショナルスタイルのおしゃれなLDK (グレーの壁、カーペット敷き、標準型暖炉、石材の暖炉まわり、壁掛け型テレビ、ベージュの床) の写真

The living room in this Bloomfield Hills residence was a part of a whole house renovation and addition, completed in 2016. Within the living room are signature paintings, artifacts, and furniture pieces that complement the eclectic taste of the client. The design of the room started off of a single centerline; on one end is a full-masonry fireplace and on the other is a signature 8' by 8' charity auction painting. This colorful painting helps liven up the room while providing focal point when entering the room. These two elements anchor the room, allowing focal points on both walls while accentuating the view to the back yard through three sets of French doors. The décor and furniture complements that of the artwork and artifacts, allowing the room to feel cohesive and inviting.
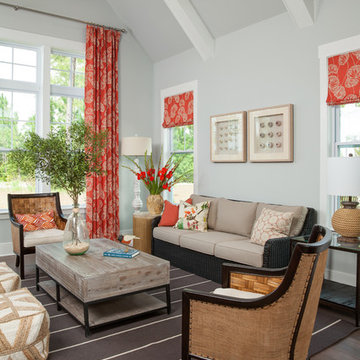
Salt Studio NC - Kelly Starbuck
シャーロットにあるトラディショナルスタイルのおしゃれな応接間 (グレーの壁、濃色無垢フローリング、赤いカーテン) の写真
シャーロットにあるトラディショナルスタイルのおしゃれな応接間 (グレーの壁、濃色無垢フローリング、赤いカーテン) の写真
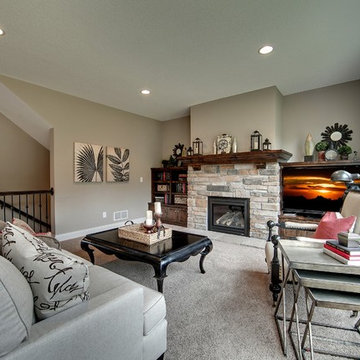
Living flows from room to room easily in this great room style living space with large windows. Photography by Spacecrafting.
ミネアポリスにある高級な広いトラディショナルスタイルのおしゃれなLDK (グレーの壁、カーペット敷き、標準型暖炉、石材の暖炉まわり、埋込式メディアウォール) の写真
ミネアポリスにある高級な広いトラディショナルスタイルのおしゃれなLDK (グレーの壁、カーペット敷き、標準型暖炉、石材の暖炉まわり、埋込式メディアウォール) の写真

Taylor Photography
フィラデルフィアにあるトラディショナルスタイルのおしゃれなリビング (グレーの壁、濃色無垢フローリング、標準型暖炉、石材の暖炉まわり、壁掛け型テレビ) の写真
フィラデルフィアにあるトラディショナルスタイルのおしゃれなリビング (グレーの壁、濃色無垢フローリング、標準型暖炉、石材の暖炉まわり、壁掛け型テレビ) の写真

The living room is home to a custom, blush-velvet Chesterfield sofa and pale-pink silk drapes. The clear, waterfall coffee table was selected to keep the space open, while the Moroccan storage ottomans were used to store toys and provide additional seating.
Photo: Caren Alpert
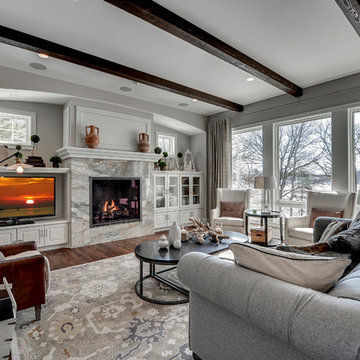
Mike McCaw - Spacecrafting / Architectural Photography
ミネアポリスにあるトラディショナルスタイルのおしゃれなリビング (グレーの壁) の写真
ミネアポリスにあるトラディショナルスタイルのおしゃれなリビング (グレーの壁) の写真

A contemporary open plan allows for dramatic use of color without compromising light.
Joseph De Leo Photography
ニューヨークにあるラグジュアリーなトラディショナルスタイルのおしゃれなリビング (赤い壁、赤いソファ) の写真
ニューヨークにあるラグジュアリーなトラディショナルスタイルのおしゃれなリビング (赤い壁、赤いソファ) の写真

Living and dining room.
Photo by Benjamin Benschneider.
シアトルにある高級な中くらいなトラディショナルスタイルのおしゃれな応接間 (グレーの壁、無垢フローリング、標準型暖炉、テレビなし、グレーと黒) の写真
シアトルにある高級な中くらいなトラディショナルスタイルのおしゃれな応接間 (グレーの壁、無垢フローリング、標準型暖炉、テレビなし、グレーと黒) の写真
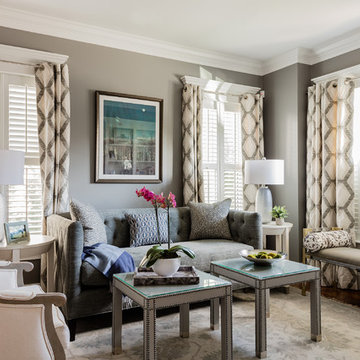
photo by Michael J. Lee
ボストンにある高級なトラディショナルスタイルのおしゃれな応接間 (グレーの壁、グレーとクリーム色) の写真
ボストンにある高級なトラディショナルスタイルのおしゃれな応接間 (グレーの壁、グレーとクリーム色) の写真
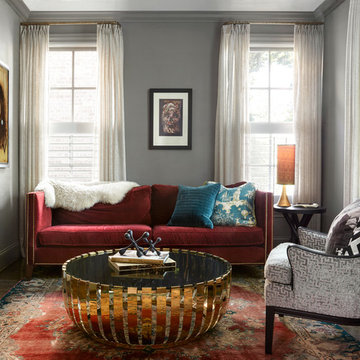
ナッシュビルにある小さなトラディショナルスタイルのおしゃれなリビング (グレーの壁、濃色無垢フローリング、茶色い床、グレーとゴールド、赤いソファ) の写真
グレーの、黄色いトラディショナルスタイルのリビング (グレーの壁、紫の壁、赤い壁) の写真
1


