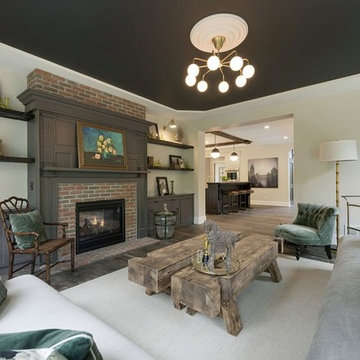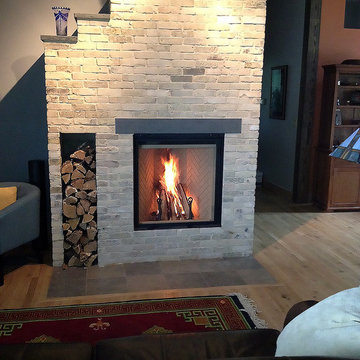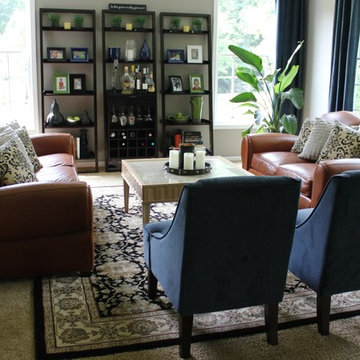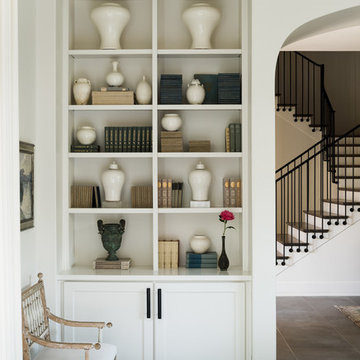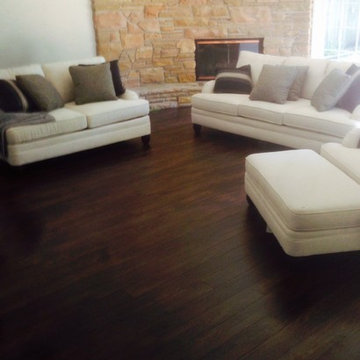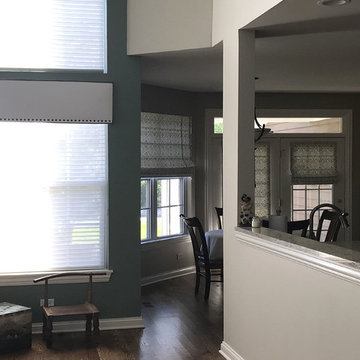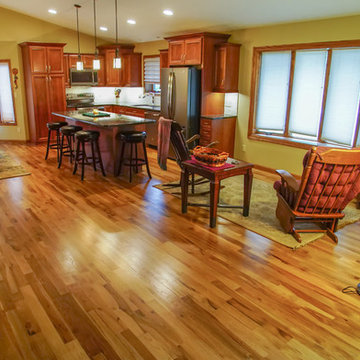黒い、木目調のトラディショナルスタイルのLDK (テレビなし) の写真
絞り込み:
資材コスト
並び替え:今日の人気順
写真 1〜20 枚目(全 559 枚)
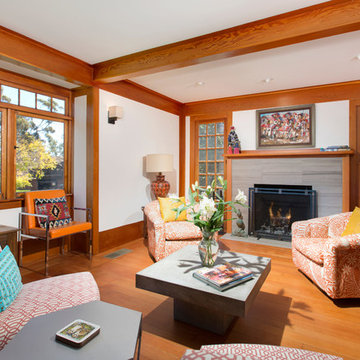
Jon Upson
サンディエゴにある高級な中くらいなトラディショナルスタイルのおしゃれなリビング (白い壁、無垢フローリング、標準型暖炉、タイルの暖炉まわり、テレビなし、茶色い床) の写真
サンディエゴにある高級な中くらいなトラディショナルスタイルのおしゃれなリビング (白い壁、無垢フローリング、標準型暖炉、タイルの暖炉まわり、テレビなし、茶色い床) の写真

Photographer: Tom Crane
フィラデルフィアにあるラグジュアリーな広いトラディショナルスタイルのおしゃれなリビング (ベージュの壁、テレビなし、カーペット敷き、標準型暖炉、石材の暖炉まわり) の写真
フィラデルフィアにあるラグジュアリーな広いトラディショナルスタイルのおしゃれなリビング (ベージュの壁、テレビなし、カーペット敷き、標準型暖炉、石材の暖炉まわり) の写真
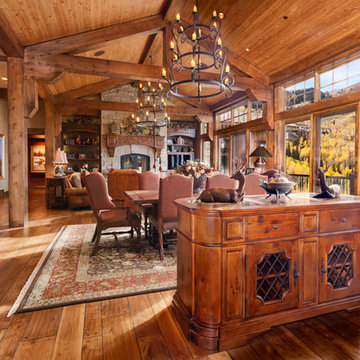
Bryan Rowland
ソルトレイクシティにあるラグジュアリーな巨大なトラディショナルスタイルのおしゃれなリビング (ベージュの壁、無垢フローリング、標準型暖炉、石材の暖炉まわり、テレビなし) の写真
ソルトレイクシティにあるラグジュアリーな巨大なトラディショナルスタイルのおしゃれなリビング (ベージュの壁、無垢フローリング、標準型暖炉、石材の暖炉まわり、テレビなし) の写真

Formal & Transitional Living Room with Sophisticated Blue Walls, Photography by Susie Brenner
デンバーにある中くらいなトラディショナルスタイルのおしゃれなリビング (青い壁、無垢フローリング、標準型暖炉、石材の暖炉まわり、テレビなし、茶色い床) の写真
デンバーにある中くらいなトラディショナルスタイルのおしゃれなリビング (青い壁、無垢フローリング、標準型暖炉、石材の暖炉まわり、テレビなし、茶色い床) の写真
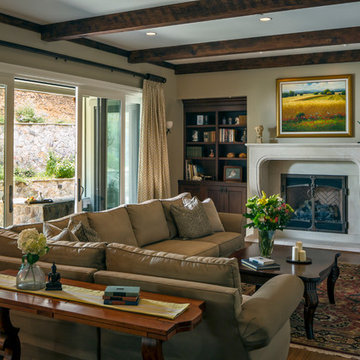
Step inside this stunning refined traditional home designed by our Lafayette studio. The luxurious interior seamlessly blends French country and classic design elements with contemporary touches, resulting in a timeless and sophisticated aesthetic. From the soft beige walls to the intricate detailing, every aspect of this home exudes elegance and warmth. The sophisticated living spaces feature inviting colors, high-end finishes, and impeccable attention to detail, making this home the perfect haven for relaxation and entertainment. Explore the photos to see how we transformed this stunning property into a true forever home.
---
Project by Douglah Designs. Their Lafayette-based design-build studio serves San Francisco's East Bay areas, including Orinda, Moraga, Walnut Creek, Danville, Alamo Oaks, Diablo, Dublin, Pleasanton, Berkeley, Oakland, and Piedmont.
For more about Douglah Designs, click here: http://douglahdesigns.com/
To learn more about this project, see here: https://douglahdesigns.com/featured-portfolio/european-charm/
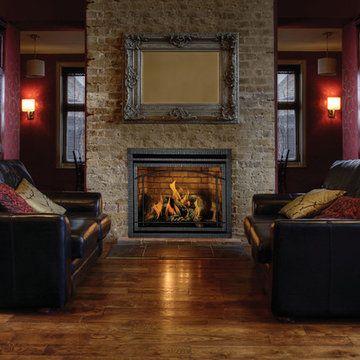
HDX40 Gas Fireplace with Iron door - Roomset
[Napoleon]
デンバーにあるラグジュアリーな広いトラディショナルスタイルのおしゃれなリビング (赤い壁、濃色無垢フローリング、標準型暖炉、レンガの暖炉まわり、テレビなし) の写真
デンバーにあるラグジュアリーな広いトラディショナルスタイルのおしゃれなリビング (赤い壁、濃色無垢フローリング、標準型暖炉、レンガの暖炉まわり、テレビなし) の写真
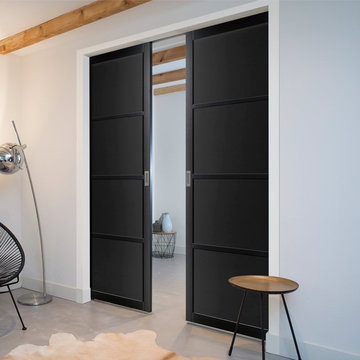
Our all new Ermetika interior double pocket door systems have a free delivery as standard, these pocket doors come with full fitting instructions and the door system allows you to slide the doors straight in to a cavity in a preformed wall aperture, the system incorporates a galvanised steel cassette section and a track set with all fittings and the door may be supplied with full decoration but no decor is included to the cassette system parts or its frame, check each door as you browse for the exact details.
See our "Dimensions PDF" for all sizes but use as a guide only.
The Ermetika pockets are available in two standard widths for a finished wall thickness of 125mm.
Email info@directdoors.com to receive a quote for any special sizes.
The idea is to build the pocket to the same thickness as the studwork - 100mm (4") - which is one the standard studwork sizes generally in use, so that you can directly continue the standard 12.5mm plasterboard over the pocket providing the finished wall thickness of 125mm (5").
Further layers of plasterboard can be added to increase the overall wall thickness, but other joinery work may be required. The inner door cavity (where the door slides in to the cassette pocket) is therefore 79mm.
A Soft Close accessories to close the doors slowly are included.
Other items such as Simultaneous Openers for pocket door pairs and flush door pulls can all be purchased separately, doors will require a routered channel to be created in the bottom of each door to accommodate the supplied track guides.
The double pocket door frame must be concealed with your own wall and architraves when installing.
Note: These are two individual doors put together as two pairs and as such we cannot guarantee a perfect colour match.

The comfortable elegance of this French-Country inspired home belies the challenges faced during its conception. The beautiful, wooded site was steeply sloped requiring study of the location, grading, approach, yard and views from and to the rolling Pennsylvania countryside. The client desired an old world look and feel, requiring a sensitive approach to the extensive program. Large, modern spaces could not add bulk to the interior or exterior. Furthermore, it was critical to balance voluminous spaces designed for entertainment with more intimate settings for daily living while maintaining harmonic flow throughout.
The result home is wide, approached by a winding drive terminating at a prominent facade embracing the motor court. Stone walls feather grade to the front façade, beginning the masonry theme dressing the structure. A second theme of true Pennsylvania timber-framing is also introduced on the exterior and is subsequently revealed in the formal Great and Dining rooms. Timber-framing adds drama, scales down volume, and adds the warmth of natural hand-wrought materials. The Great Room is literal and figurative center of this master down home, separating casual living areas from the elaborate master suite. The lower level accommodates casual entertaining and an office suite with compelling views. The rear yard, cut from the hillside, is a composition of natural and architectural elements with timber framed porches and terraces accessed from nearly every interior space flowing to a hillside of boulders and waterfalls.
The result is a naturally set, livable, truly harmonious, new home radiating old world elegance. This home is powered by a geothermal heating and cooling system and state of the art electronic controls and monitoring systems.
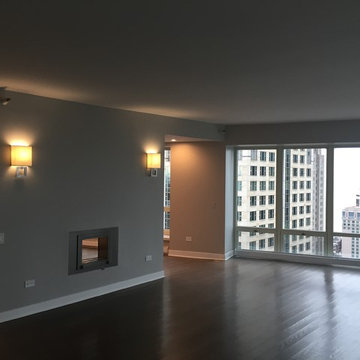
シカゴにある広いトラディショナルスタイルのおしゃれなLDK (グレーの壁、濃色無垢フローリング、両方向型暖炉、金属の暖炉まわり、茶色い床、テレビなし) の写真
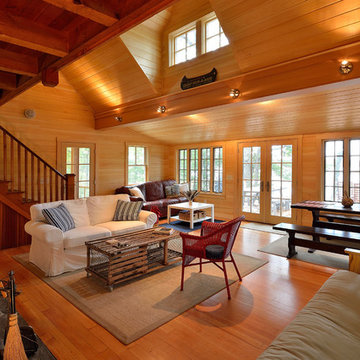
The warmth of the clear- cut pine and cathedral ceiling andstone fireplace makes this space inviting for all seasons.
ポートランド(メイン)にある広いトラディショナルスタイルのおしゃれなリビング (茶色い壁、淡色無垢フローリング、標準型暖炉、石材の暖炉まわり、テレビなし) の写真
ポートランド(メイン)にある広いトラディショナルスタイルのおしゃれなリビング (茶色い壁、淡色無垢フローリング、標準型暖炉、石材の暖炉まわり、テレビなし) の写真
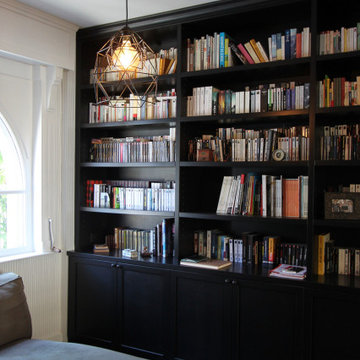
Bibliothèque noire sur mesure
リールにあるお手頃価格の中くらいなトラディショナルスタイルのおしゃれなリビング (白い壁、濃色無垢フローリング、暖炉なし、テレビなし、茶色い床) の写真
リールにあるお手頃価格の中くらいなトラディショナルスタイルのおしゃれなリビング (白い壁、濃色無垢フローリング、暖炉なし、テレビなし、茶色い床) の写真
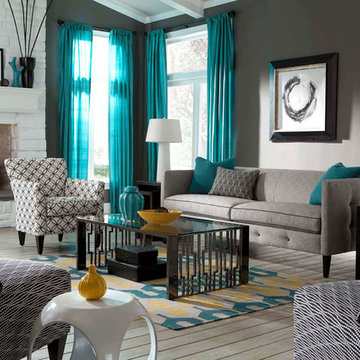
Capel
ヒューストンにある広いトラディショナルスタイルのおしゃれなリビング (グレーの壁、標準型暖炉、レンガの暖炉まわり、テレビなし、茶色い床) の写真
ヒューストンにある広いトラディショナルスタイルのおしゃれなリビング (グレーの壁、標準型暖炉、レンガの暖炉まわり、テレビなし、茶色い床) の写真
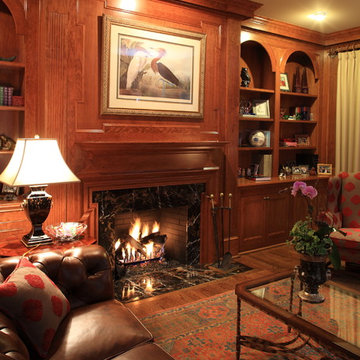
Jim Sink
ローリーにある高級な中くらいなトラディショナルスタイルのおしゃれなリビング (茶色い壁、濃色無垢フローリング、標準型暖炉、石材の暖炉まわり、テレビなし) の写真
ローリーにある高級な中くらいなトラディショナルスタイルのおしゃれなリビング (茶色い壁、濃色無垢フローリング、標準型暖炉、石材の暖炉まわり、テレビなし) の写真
黒い、木目調のトラディショナルスタイルのLDK (テレビなし) の写真
1
