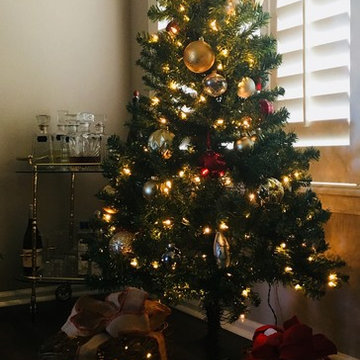黒い、ターコイズブルーのトラディショナルスタイルのLDKの写真
絞り込み:
資材コスト
並び替え:今日の人気順
写真 41〜60 枚目(全 1,520 枚)
1/5
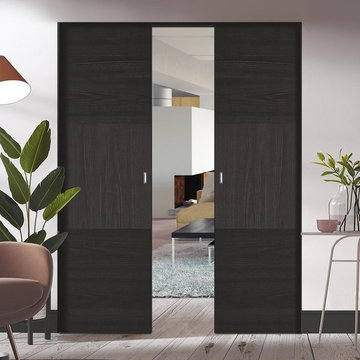
Our all new Ermetika interior double pocket door systems have a free delivery as standard, these pocket doors come with full fitting instructions and the door system allows you to slide the doors straight in to a cavity in a preformed wall aperture, the system incorporates a galvanised steel cassette section and a track set with all fittings and the door may be supplied with full decoration but no decor is included to the cassette system parts or its frame, check each door as you browse for the exact details.
See our "Dimensions PDF" for all sizes but use as a guide only.
The Ermetika pockets are available in two standard widths for a finished wall thickness of 125mm.
Email info@directdoors.com to receive a quote for any special sizes.
The idea is to build the pocket to the same thickness as the studwork - 100mm (4") - which is one the standard studwork sizes generally in use, so that you can directly continue the standard 12.5mm plasterboard over the pocket providing the finished wall thickness of 125mm (5").
Further layers of plasterboard can be added to increase the overall wall thickness, but other joinery work may be required. The inner door cavity (where the door slides in to the cassette pocket) is therefore 79mm.
A Soft Close accessories to close the doors slowly are included.
Other items such as Simultaneous Openers for pocket door pairs and flush door pulls can all be purchased separately, doors will require a routered channel to be created in the bottom of each door to accommodate the supplied track guides.
The double pocket door frame must be concealed with your own wall and architraves when installing.
Note: These are two individual doors put together as two pairs and as such we cannot guarantee a perfect colour match.

Completed living space boasting a bespoke fireplace, charming shiplap feature wall, airy skylights, and a striking exposed beam ceiling.
フィラデルフィアにある高級な広いトラディショナルスタイルのおしゃれなLDK (ベージュの壁、無垢フローリング、標準型暖炉、石材の暖炉まわり、壁掛け型テレビ、茶色い床、表し梁、塗装板張りの壁) の写真
フィラデルフィアにある高級な広いトラディショナルスタイルのおしゃれなLDK (ベージュの壁、無垢フローリング、標準型暖炉、石材の暖炉まわり、壁掛け型テレビ、茶色い床、表し梁、塗装板張りの壁) の写真
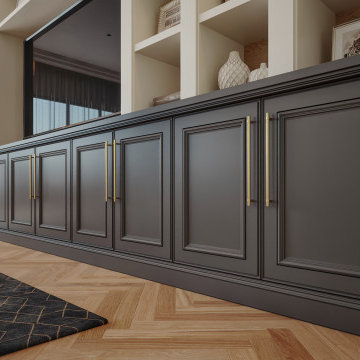
Updated traditional style entertainment center. Color block off-white top and brownish-grey tone on the base with a wood backing to match the floor.
ロサンゼルスにある高級な広いトラディショナルスタイルのおしゃれなLDK (白い壁、無垢フローリング、埋込式メディアウォール) の写真
ロサンゼルスにある高級な広いトラディショナルスタイルのおしゃれなLDK (白い壁、無垢フローリング、埋込式メディアウォール) の写真
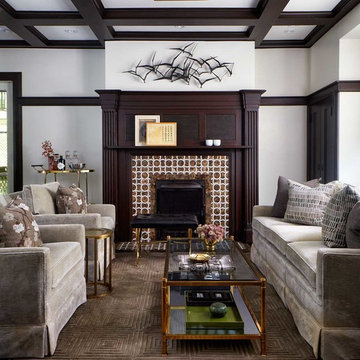
Donna Griffith http://www.donnagriffith.com/
トロントにある高級な小さなトラディショナルスタイルのおしゃれなリビング (白い壁、標準型暖炉、木材の暖炉まわり、テレビなし、カーペット敷き、茶色い床) の写真
トロントにある高級な小さなトラディショナルスタイルのおしゃれなリビング (白い壁、標準型暖炉、木材の暖炉まわり、テレビなし、カーペット敷き、茶色い床) の写真
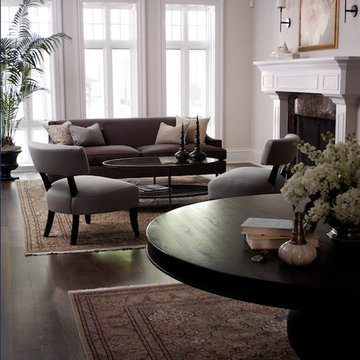
Chicago's Top Rated Luxury Staging & Furniture Rental
シカゴにあるお手頃価格の小さなトラディショナルスタイルのおしゃれなリビング (ベージュの壁、濃色無垢フローリング) の写真
シカゴにあるお手頃価格の小さなトラディショナルスタイルのおしゃれなリビング (ベージュの壁、濃色無垢フローリング) の写真
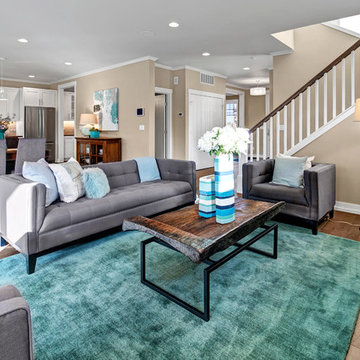
シアトルにあるラグジュアリーなトラディショナルスタイルのおしゃれなLDK (ベージュの壁、無垢フローリング、標準型暖炉、石材の暖炉まわり、壁掛け型テレビ) の写真
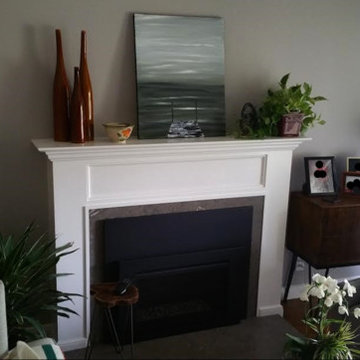
サンフランシスコにあるお手頃価格の中くらいなトラディショナルスタイルのおしゃれなリビング (グレーの壁、無垢フローリング、標準型暖炉、漆喰の暖炉まわり、茶色い床) の写真
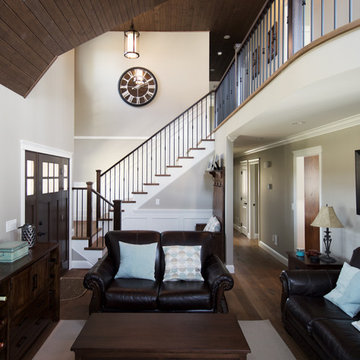
View from the living room up to the loft area with gorgeous custom wood tongue and groove ceiling.
Photo by Brice Ferre
バンクーバーにある広いトラディショナルスタイルのおしゃれなLDK (白い壁、無垢フローリング、標準型暖炉、石材の暖炉まわり、壁掛け型テレビ) の写真
バンクーバーにある広いトラディショナルスタイルのおしゃれなLDK (白い壁、無垢フローリング、標準型暖炉、石材の暖炉まわり、壁掛け型テレビ) の写真

William Quarles
チャールストンにある高級な広いトラディショナルスタイルのおしゃれなLDK (標準型暖炉、タイルの暖炉まわり、ベージュの壁、濃色無垢フローリング、据え置き型テレビ、茶色い床) の写真
チャールストンにある高級な広いトラディショナルスタイルのおしゃれなLDK (標準型暖炉、タイルの暖炉まわり、ベージュの壁、濃色無垢フローリング、据え置き型テレビ、茶色い床) の写真

Lake Front Country Estate Living Room, designed by Tom Markalunas, built by Resort Custom Homes. Photography by Rachael Boling.
他の地域にあるラグジュアリーなトラディショナルスタイルのおしゃれなリビング (ベージュの壁、無垢フローリング、標準型暖炉、石材の暖炉まわり、壁掛け型テレビ、グレーとクリーム色) の写真
他の地域にあるラグジュアリーなトラディショナルスタイルのおしゃれなリビング (ベージュの壁、無垢フローリング、標準型暖炉、石材の暖炉まわり、壁掛け型テレビ、グレーとクリーム色) の写真
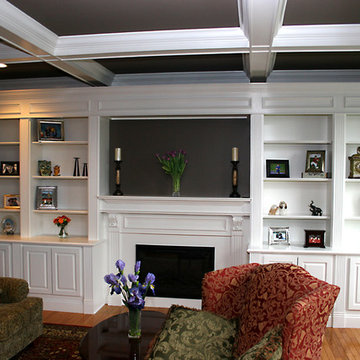
We specialize in moldings installation, crown molding, casing, baseboard, window and door moldings, chair rail, picture framing, shadow boxes, wall and ceiling treatment, coffered ceilings, decorative beams, wainscoting, paneling, raise panels, recess panels, beaded panels, fireplace mantels, decorative columns and pilasters. Home trim work ideas.

Martha O'Hara Interiors, Interior Selections & Furnishings | Charles Cudd De Novo, Architecture | Troy Thies Photography | Shannon Gale, Photo Styling
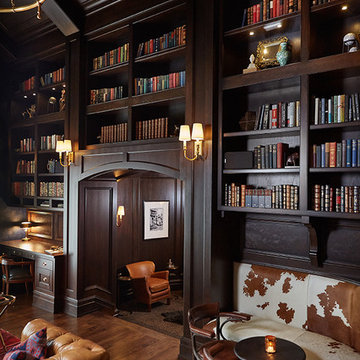
Library
グランドラピッズにあるラグジュアリーな巨大なトラディショナルスタイルのおしゃれなLDK (茶色い壁、無垢フローリング、標準型暖炉、タイルの暖炉まわり) の写真
グランドラピッズにあるラグジュアリーな巨大なトラディショナルスタイルのおしゃれなLDK (茶色い壁、無垢フローリング、標準型暖炉、タイルの暖炉まわり) の写真

Kensington Drawing Room, with purple swivel club chairs and antique mirror coffee table. Mirror panels in the alcoves are medium antiqued. The silver accessories maintain the neutral scheme with accents of deep purple.
For all interior design and product information, please contact us at info@gzid.co.uk
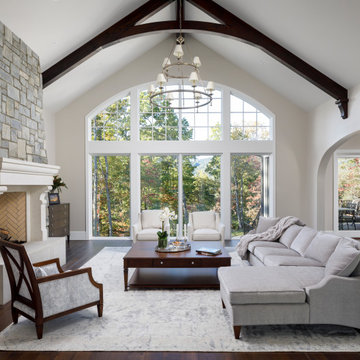
Family room that opens into the kitchen and dining room areas. Large vaulted ceiling with dark wood beams and plenty of glass to see the great mountain views of NC. arched opening into kitchen

Landmark Photography - Jim Krueger
ミネアポリスにある高級な中くらいなトラディショナルスタイルのおしゃれなリビング (ベージュの壁、標準型暖炉、石材の暖炉まわり、テレビなし、カーペット敷き、ベージュの床) の写真
ミネアポリスにある高級な中くらいなトラディショナルスタイルのおしゃれなリビング (ベージュの壁、標準型暖炉、石材の暖炉まわり、テレビなし、カーペット敷き、ベージュの床) の写真
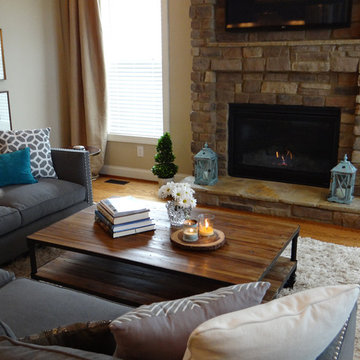
A better shot of the watercolors...this seating area is very comfortable. The coffee table is constructed of iron and reclaimed wood. It's from LuLu & Co. and the rug is from Crate & Barrel. on walls: Sherwin Williams Bleeker Beige (HC-80)
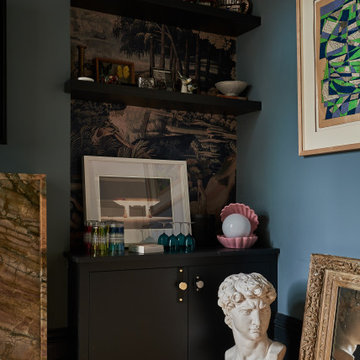
Pandora Taylor, London lifestyle photography.
ロンドンにある高級な広いトラディショナルスタイルのおしゃれなLDK (無垢フローリング、石材の暖炉まわり) の写真
ロンドンにある高級な広いトラディショナルスタイルのおしゃれなLDK (無垢フローリング、石材の暖炉まわり) の写真
黒い、ターコイズブルーのトラディショナルスタイルのLDKの写真
3
