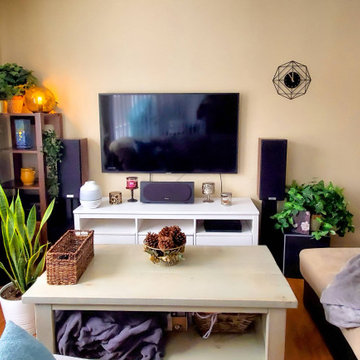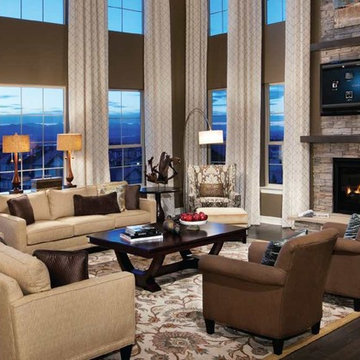高級なトラディショナルスタイルのリビング (濃色無垢フローリング、無垢フローリング、ベージュの床、茶色い床、茶色い壁) の写真
絞り込み:
資材コスト
並び替え:今日の人気順
写真 81〜100 枚目(全 112 枚)
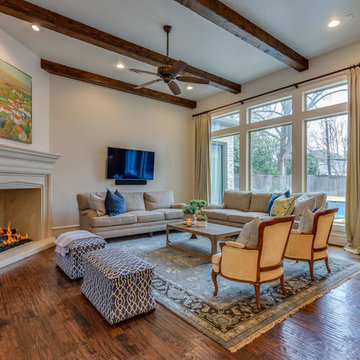
All images Copyright Mike Healey Productions, Inc.
ダラスにある高級な中くらいなトラディショナルスタイルのおしゃれなリビング (茶色い壁、無垢フローリング、標準型暖炉、石材の暖炉まわり、壁掛け型テレビ、茶色い床) の写真
ダラスにある高級な中くらいなトラディショナルスタイルのおしゃれなリビング (茶色い壁、無垢フローリング、標準型暖炉、石材の暖炉まわり、壁掛け型テレビ、茶色い床) の写真
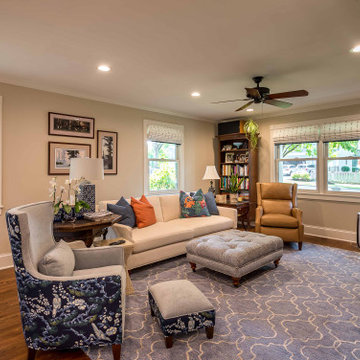
シカゴにある高級な中くらいなトラディショナルスタイルのおしゃれなLDK (茶色い壁、暖炉なし、テレビなし、茶色い床、クロスの天井、壁紙、ライブラリー、無垢フローリング、白い天井) の写真
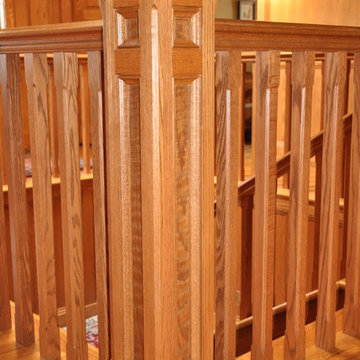
newel post in red oak
シカゴにある高級な広いトラディショナルスタイルのおしゃれなリビングロフト (茶色い壁、無垢フローリング、標準型暖炉、木材の暖炉まわり、埋込式メディアウォール、茶色い床) の写真
シカゴにある高級な広いトラディショナルスタイルのおしゃれなリビングロフト (茶色い壁、無垢フローリング、標準型暖炉、木材の暖炉まわり、埋込式メディアウォール、茶色い床) の写真
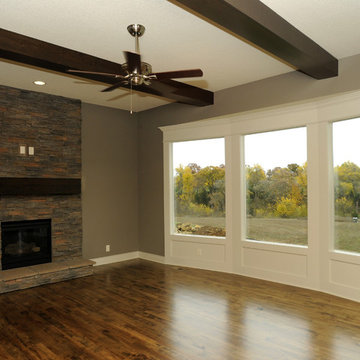
カンザスシティにある高級な広いトラディショナルスタイルのおしゃれなリビング (茶色い壁、無垢フローリング、標準型暖炉、石材の暖炉まわり、据え置き型テレビ、茶色い床) の写真
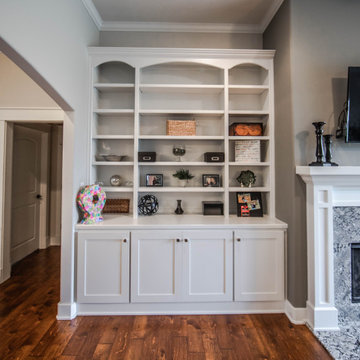
The living area features plenty of built-in storage as well as a granite surround fireplace for chilly evenings.
インディアナポリスにある高級な広いトラディショナルスタイルのおしゃれな独立型リビング (茶色い壁、無垢フローリング、標準型暖炉、石材の暖炉まわり、茶色い床) の写真
インディアナポリスにある高級な広いトラディショナルスタイルのおしゃれな独立型リビング (茶色い壁、無垢フローリング、標準型暖炉、石材の暖炉まわり、茶色い床) の写真
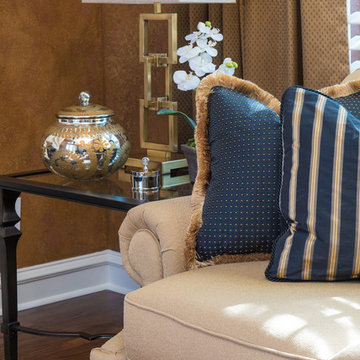
Michael Hunter Photography
ダラスにある高級な中くらいなトラディショナルスタイルのおしゃれなリビング (茶色い壁、無垢フローリング、標準型暖炉、タイルの暖炉まわり、テレビなし、茶色い床) の写真
ダラスにある高級な中くらいなトラディショナルスタイルのおしゃれなリビング (茶色い壁、無垢フローリング、標準型暖炉、タイルの暖炉まわり、テレビなし、茶色い床) の写真
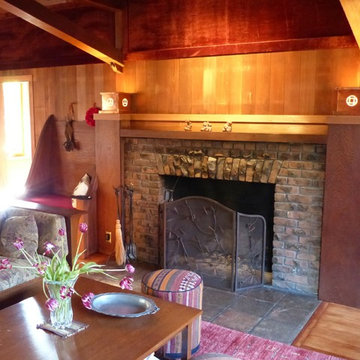
Formal living room remodel with fireplace in keeping with original historic feel.
Original historic architect: Bernard Maybeck
Modern architect: Arkin Tilt Architects
Photography by Ed Caldwell
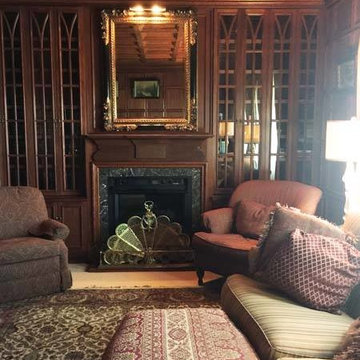
The estate's private library
他の地域にある高級な中くらいなトラディショナルスタイルのおしゃれな独立型リビング (ライブラリー、茶色い壁、濃色無垢フローリング、標準型暖炉、木材の暖炉まわり、テレビなし、茶色い床、格子天井) の写真
他の地域にある高級な中くらいなトラディショナルスタイルのおしゃれな独立型リビング (ライブラリー、茶色い壁、濃色無垢フローリング、標準型暖炉、木材の暖炉まわり、テレビなし、茶色い床、格子天井) の写真
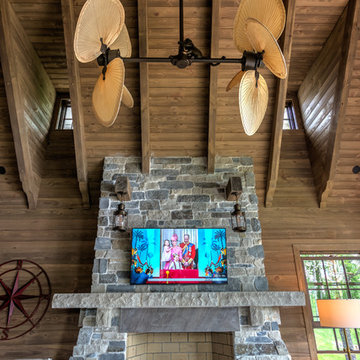
Rick Fisher -
Materials are meticulously selected and crafted, like the sunroom's stone on walls and full range bluestone floor. Unique wall coverings bring distinct personality to every room and crafted wood details include a reclaimed live edge bar top. The ceiling speakers are strategically placed to perform the highest sound quality while seamlessly blending into the reclaimed wood ceiling. In today's world, the bigger the speakers, the better the sound doesn't apply. These little speakers product better, more quality-sound that can be heard from around the room.
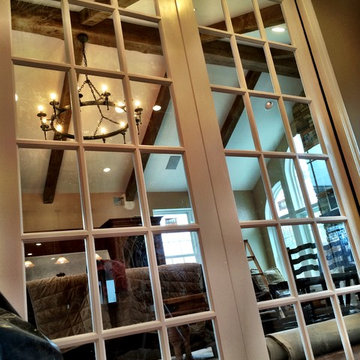
フィラデルフィアにある高級な中くらいなトラディショナルスタイルのおしゃれなリビング (茶色い壁、無垢フローリング、暖炉なし、テレビなし、茶色い床) の写真
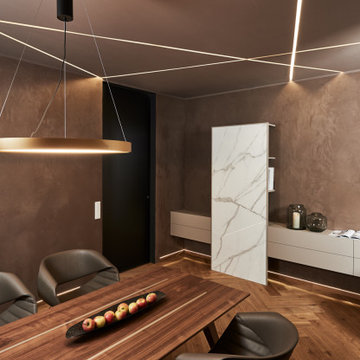
Concept eines Esszimmers im klassischen Stil.
ドルトムントにある高級な中くらいなトラディショナルスタイルのおしゃれなリビング (茶色い壁、無垢フローリング、暖炉なし、テレビなし、茶色い床) の写真
ドルトムントにある高級な中くらいなトラディショナルスタイルのおしゃれなリビング (茶色い壁、無垢フローリング、暖炉なし、テレビなし、茶色い床) の写真
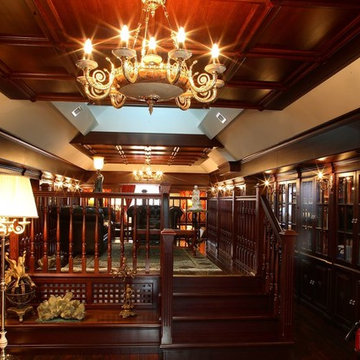
エカテリンブルクにある高級な広いトラディショナルスタイルのおしゃれなリビングロフト (ライブラリー、茶色い壁、濃色無垢フローリング、標準型暖炉、壁掛け型テレビ、茶色い床) の写真
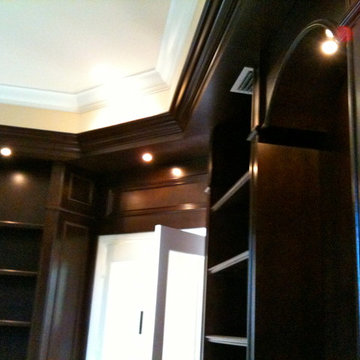
Built In Den, Home Office, Custom Built in Office, Doug Ramsay, Custom Bookcase, Man Cave, Dream Room, Partner's Desk, Neo Classic Design, Transitional Office
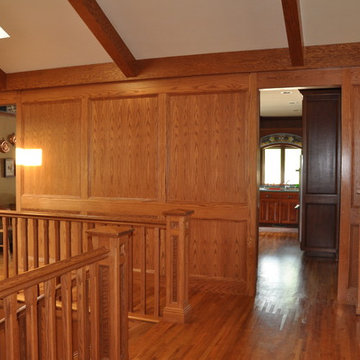
custom wood panel walls in red oak
シカゴにある高級な広いトラディショナルスタイルのおしゃれなリビングロフト (茶色い壁、無垢フローリング、標準型暖炉、木材の暖炉まわり、埋込式メディアウォール、茶色い床) の写真
シカゴにある高級な広いトラディショナルスタイルのおしゃれなリビングロフト (茶色い壁、無垢フローリング、標準型暖炉、木材の暖炉まわり、埋込式メディアウォール、茶色い床) の写真
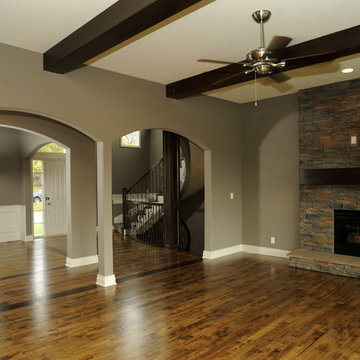
カンザスシティにある高級な広いトラディショナルスタイルのおしゃれなリビング (茶色い壁、無垢フローリング、標準型暖炉、石材の暖炉まわり、据え置き型テレビ、茶色い床) の写真
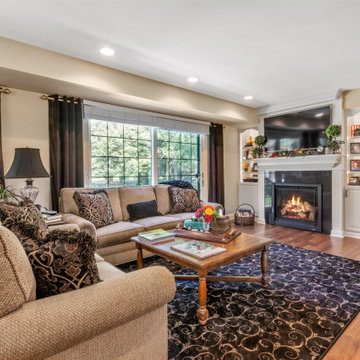
To move or not to move — that is the question many homeowners are asking as they consider whether to upgrade their existing residence or pack up and find a new one. It was that exact question that was discussed by this homeowner as they evaluated their traditional two-story home in Fontana. Built in 2001, this cedar-sided 3,500-square-foot home features five bedrooms, three-and-a-half baths, and a full basement.
During renovation projects like the these, we have the ability and flexibility to work across many different architectural styles. Our main focus is to work with clients to get a good sense of their personal style, what features they’re most attracted to, and balance those with the fundamental principles of good design – function, balance, proportion and flow – to make sure that they have a unified vision for the home.
After extensive demolition of the kitchen, family room, master bath, laundry room, powder room, master bedroom and adjacent hallways, we began transforming the space into one that the family could truly utilize in an all new way. In addition to installing structural beams to support the second floor loads and pushing out two non-structural walls in order to enlarge the master bath, the renovation team installed a new kitchen island, added quartz countertops in the kitchen and master bath plus installed new Kohler sinks, toilets and accessories in the kitchen and bath.
Underscoring the belief that an open great room should offer a welcoming environment, the renovated space now offers an inviting haven for the homeowners and their guests. The open family room boasts a new gas fireplace complete with custom surround, mantel and bookcases. Underfoot, hardwood floors featuring American walnut add warmth to the home’s interior.
Continuity is achieved throughout the first floor by accenting posts, handrails and spindles all with the same rich walnut.
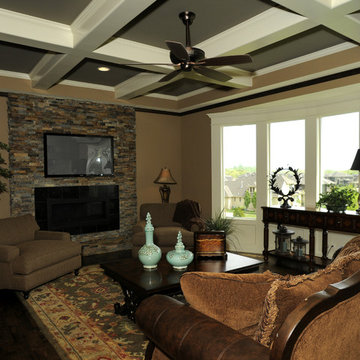
カンザスシティにある高級な広いトラディショナルスタイルのおしゃれなリビング (茶色い壁、濃色無垢フローリング、標準型暖炉、石材の暖炉まわり、壁掛け型テレビ、茶色い床) の写真
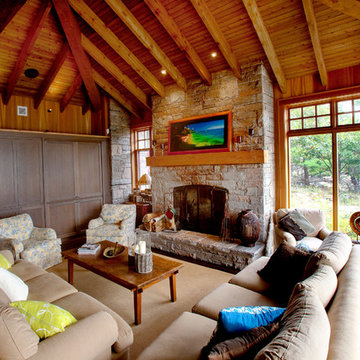
This Georgian Bay beauty is a beautiful hidden gem located in Snug Harbour. The stone fireplace flows into the timber frame ceiling in the great room creating a classic Muskoka feature. The glass railing leading to the guest home keeps the view from being hindered and adds a contemporary take to this traditional build.
Inside this traditional piece is a casual breakfast nook that looks past the outdoor Muskoka room and onto the pristine waters. Featured in the outdoor Muskoka room are automated screens that lower into the space that are perfect for those April mosquitos.
Tamarack North prides their company of professional engineers and builders passionate about serving Muskoka, Lake of Bays and Georgian Bay with fine seasonal homes.
高級なトラディショナルスタイルのリビング (濃色無垢フローリング、無垢フローリング、ベージュの床、茶色い床、茶色い壁) の写真
5
