白いトラディショナルスタイルのキッチン (竹フローリング、コルクフローリング、テラコッタタイルの床、クッションフロア) の写真
絞り込み:
資材コスト
並び替え:今日の人気順
写真 1〜20 枚目(全 1,359 枚)
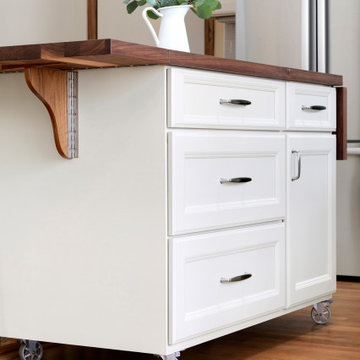
ミネアポリスにあるお手頃価格の中くらいなトラディショナルスタイルのおしゃれなキッチン (アンダーカウンターシンク、フラットパネル扉のキャビネット、白いキャビネット、クオーツストーンカウンター、グレーのキッチンパネル、サブウェイタイルのキッチンパネル、シルバーの調理設備、クッションフロア、茶色い床、グレーのキッチンカウンター) の写真

A pause in the craziness of life led our homeowner to consider a change in her kitchen. She wanted a place to display collections and heirlooms, provide ample storage for pantry items and gadgets, and give her a view to her breathtaking backyard. We expanded the footprint, pushing the house line back six feet, installed a picture window with a spectacular copper range and hood centered beneath, and planned her collections display areas for maximum effect.
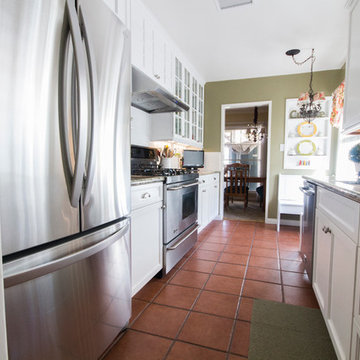
Cody Saunders
ロサンゼルスにあるお手頃価格の中くらいなトラディショナルスタイルのおしゃれなキッチン (アンダーカウンターシンク、落し込みパネル扉のキャビネット、白いキャビネット、御影石カウンター、白いキッチンパネル、サブウェイタイルのキッチンパネル、シルバーの調理設備、テラコッタタイルの床、アイランドなし) の写真
ロサンゼルスにあるお手頃価格の中くらいなトラディショナルスタイルのおしゃれなキッチン (アンダーカウンターシンク、落し込みパネル扉のキャビネット、白いキャビネット、御影石カウンター、白いキッチンパネル、サブウェイタイルのキッチンパネル、シルバーの調理設備、テラコッタタイルの床、アイランドなし) の写真

Built and designed by Shelton Design Build
Photo by: MissLPhotography
他の地域にある広いトラディショナルスタイルのおしゃれなキッチン (シェーカースタイル扉のキャビネット、白いキャビネット、サブウェイタイルのキッチンパネル、シルバーの調理設備、茶色い床、エプロンフロントシンク、珪岩カウンター、グレーのキッチンパネル、竹フローリング) の写真
他の地域にある広いトラディショナルスタイルのおしゃれなキッチン (シェーカースタイル扉のキャビネット、白いキャビネット、サブウェイタイルのキッチンパネル、シルバーの調理設備、茶色い床、エプロンフロントシンク、珪岩カウンター、グレーのキッチンパネル、竹フローリング) の写真
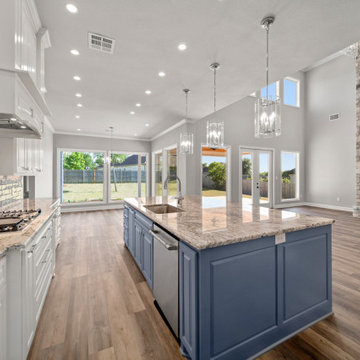
オースティンにある高級な広いトラディショナルスタイルのおしゃれなキッチン (シングルシンク、シェーカースタイル扉のキャビネット、白いキャビネット、御影石カウンター、グレーのキッチンパネル、磁器タイルのキッチンパネル、シルバーの調理設備、クッションフロア、茶色い床、茶色いキッチンカウンター) の写真
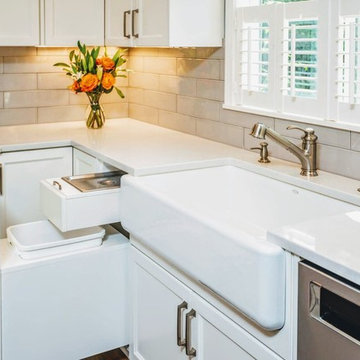
This kitchen remodel was a custom Design + Build project headed up by Lori Brock, our Principal Designer. Some of the more notable features are 3/4" recessed panel cabinet doors with decorative trim, Jenn-Air appliances and pyramid style canopy hood, Delta wall mount pot filler, and 3CM Caesarstone Organic White Quartz counter tops.

シカゴにある小さなトラディショナルスタイルのおしゃれなL型キッチン (アンダーカウンターシンク、フラットパネル扉のキャビネット、中間色木目調キャビネット、クオーツストーンカウンター、シルバーの調理設備、クッションフロア、アイランドなし、白いキッチンカウンター) の写真
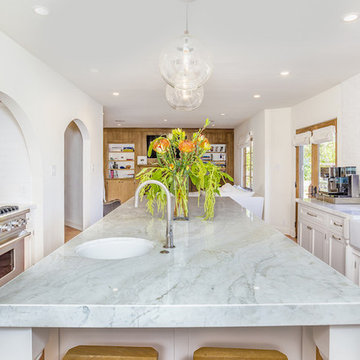
ロサンゼルスにある高級な中くらいなトラディショナルスタイルのおしゃれなキッチン (エプロンフロントシンク、シェーカースタイル扉のキャビネット、大理石カウンター、白いキッチンパネル、セラミックタイルのキッチンパネル、シルバーの調理設備、グレーのキッチンカウンター、テラコッタタイルの床、赤い床) の写真
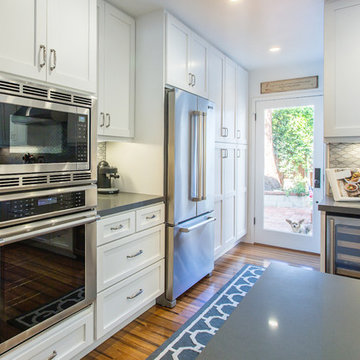
Photos by StudioCeja.com
ロサンゼルスにある高級な中くらいなトラディショナルスタイルのおしゃれなキッチン (エプロンフロントシンク、シェーカースタイル扉のキャビネット、白いキャビネット、クオーツストーンカウンター、グレーのキッチンパネル、シルバーの調理設備、竹フローリング、磁器タイルのキッチンパネル) の写真
ロサンゼルスにある高級な中くらいなトラディショナルスタイルのおしゃれなキッチン (エプロンフロントシンク、シェーカースタイル扉のキャビネット、白いキャビネット、クオーツストーンカウンター、グレーのキッチンパネル、シルバーの調理設備、竹フローリング、磁器タイルのキッチンパネル) の写真

Space is what this family of four needed. Not just space, but a fun space where they could cook together, and have room to play. Design Studio West - Adriana Cordero
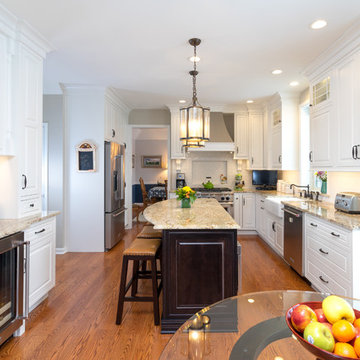
The painted white DuraSupreme kitchen cabinets create a bright backdrop for this traditional style kitchen design, accessorized with Top Knobs black finish hardware. This is beautifully highlighted by natural light through the Anderson windows, along with Uttermost pendant lights and Hafele undercabinet and in cabinet lighting. The stained island cabinetry and Apollo luxury vinyl flooring offer a warm contrast to the white perimeter cabinets. A Kohler white haven farmhouse sink fits in perfectly with this design, along with a Sigma faucet and Mountain Air switch. The design also includes a bar area with an undercounter beverage refrigerator and eye-catching Walker Zanger tile feature, plus Kitchenaid appliances and a Sharp microwave drawer. Granite countertops, a custom drywalled and painted Jay Rambo hood, Task Lighting powerstrips, and handmade white subway tile are among the features that set this kitchen apart. Photos by Linda McManus
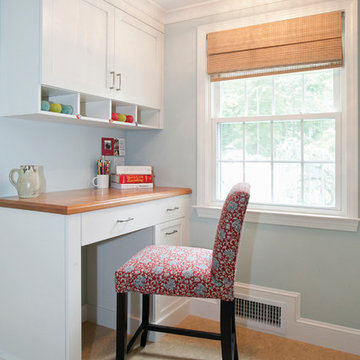
Door Style: Shaker in Maple, Melted Brie
Designer: Lorey Cavanaugh at Kitchen and Bath Design and Construction
Photographer: Chrissy Racho
ローリーにあるトラディショナルスタイルのおしゃれなキッチン (フラットパネル扉のキャビネット、白いキャビネット、木材カウンター、テラコッタタイルの床) の写真
ローリーにあるトラディショナルスタイルのおしゃれなキッチン (フラットパネル扉のキャビネット、白いキャビネット、木材カウンター、テラコッタタイルの床) の写真
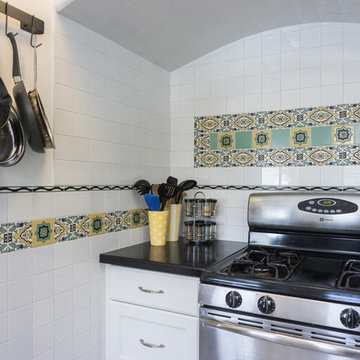
Mario Peixoto Photography
ロサンゼルスにあるお手頃価格の中くらいなトラディショナルスタイルのおしゃれなキッチン (アンダーカウンターシンク、白いキャビネット、クオーツストーンカウンター、マルチカラーのキッチンパネル、セラミックタイルのキッチンパネル、シルバーの調理設備、クッションフロア) の写真
ロサンゼルスにあるお手頃価格の中くらいなトラディショナルスタイルのおしゃれなキッチン (アンダーカウンターシンク、白いキャビネット、クオーツストーンカウンター、マルチカラーのキッチンパネル、セラミックタイルのキッチンパネル、シルバーの調理設備、クッションフロア) の写真
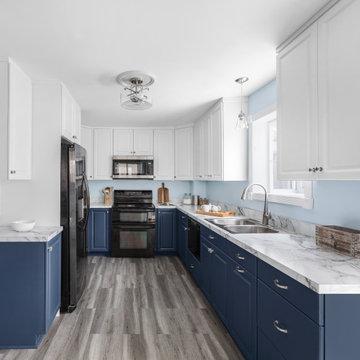
フィラデルフィアにあるお手頃価格の中くらいなトラディショナルスタイルのおしゃれなキッチン (ダブルシンク、レイズドパネル扉のキャビネット、青いキャビネット、ラミネートカウンター、シルバーの調理設備、クッションフロア、グレーの床、白いキッチンカウンター) の写真
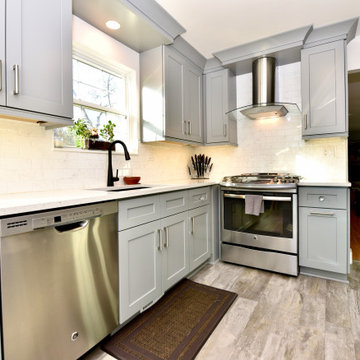
シカゴにある低価格の小さなトラディショナルスタイルのおしゃれなキッチン (アンダーカウンターシンク、シェーカースタイル扉のキャビネット、グレーのキャビネット、クオーツストーンカウンター、白いキッチンパネル、磁器タイルのキッチンパネル、シルバーの調理設備、クッションフロア、茶色い床、白いキッチンカウンター) の写真
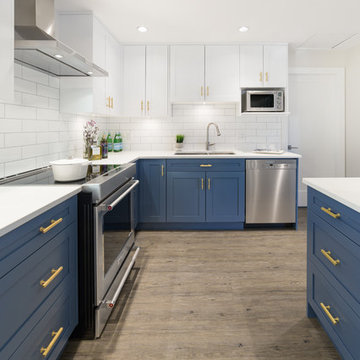
バンクーバーにある高級な中くらいなトラディショナルスタイルのおしゃれなキッチン (ダブルシンク、落し込みパネル扉のキャビネット、青いキャビネット、人工大理石カウンター、白いキッチンパネル、サブウェイタイルのキッチンパネル、シルバーの調理設備、クッションフロア) の写真
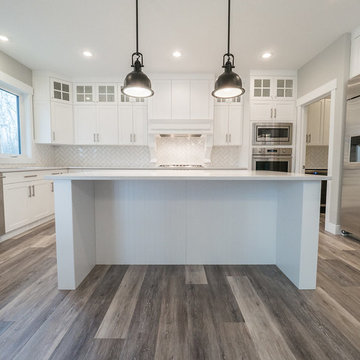
Home Builder Havana Homes
エドモントンにある中くらいなトラディショナルスタイルのおしゃれなキッチン (ダブルシンク、落し込みパネル扉のキャビネット、白いキャビネット、珪岩カウンター、白いキッチンパネル、サブウェイタイルのキッチンパネル、シルバーの調理設備、クッションフロア、マルチカラーの床) の写真
エドモントンにある中くらいなトラディショナルスタイルのおしゃれなキッチン (ダブルシンク、落し込みパネル扉のキャビネット、白いキャビネット、珪岩カウンター、白いキッチンパネル、サブウェイタイルのキッチンパネル、シルバーの調理設備、クッションフロア、マルチカラーの床) の写真
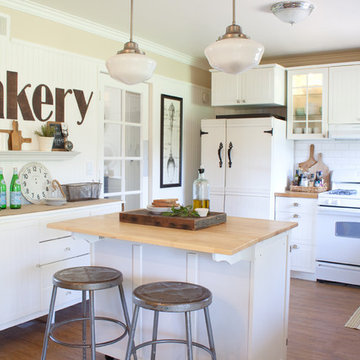
Completed on a small budget, this hard working kitchen refused to compromise on style. The upper and lower perimeter cabinets, sink and countertops are all from IKEA. The vintage schoolhouse pendant lights over the island were an eBay score, and the pendant over the sink is from Restoration Hardware. The BAKERY letters were made custom, and the vintage metal bar stools were an antique store find, as were many of the accessories used in this space. Oh, and in case you were wondering, that refrigerator was a DIY project compiled of nothing more than a circa 1970 fridge, beadboard, moulding, and some fencing hardware found at a local hardware store.
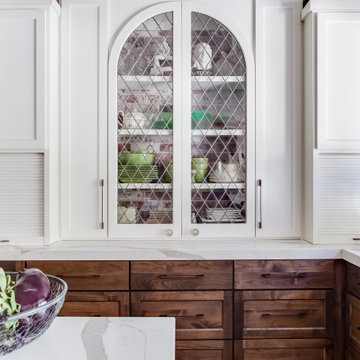
The leaded glass doors were salvaged from a home in Newport Beach, CA. New frames were built to incorporate them into the cabinetry. The back of the cabinet is clad in the same brick adorning the walls. Appliance garages house coffee makers, toasters, even a microwave.

Our clients are drawn to the outdoors, so wanted to include wood finishes along with modern white touches like the granite countertops and ceramic backsplash..
This Eden Prairie main level remodel transformed how this family uses their space. By taking down the wall between the kichen and dining room, carving out space for a walk-in pantry, and adding a large island with seating; this new space thrives with today's lifetyle. Custom cabinetry optimizes storage space and elevates the warm aesethics. With additional natural lighting from a new patio door and overhead lighting, it's a cheerful place to do meal prep and entertain. The homeowners wanted the flexibiity to have seating on both sides of the idland on one end, so a pedestal post was added to allow for leg room when extra chairs were added.
白いトラディショナルスタイルのキッチン (竹フローリング、コルクフローリング、テラコッタタイルの床、クッションフロア) の写真
1